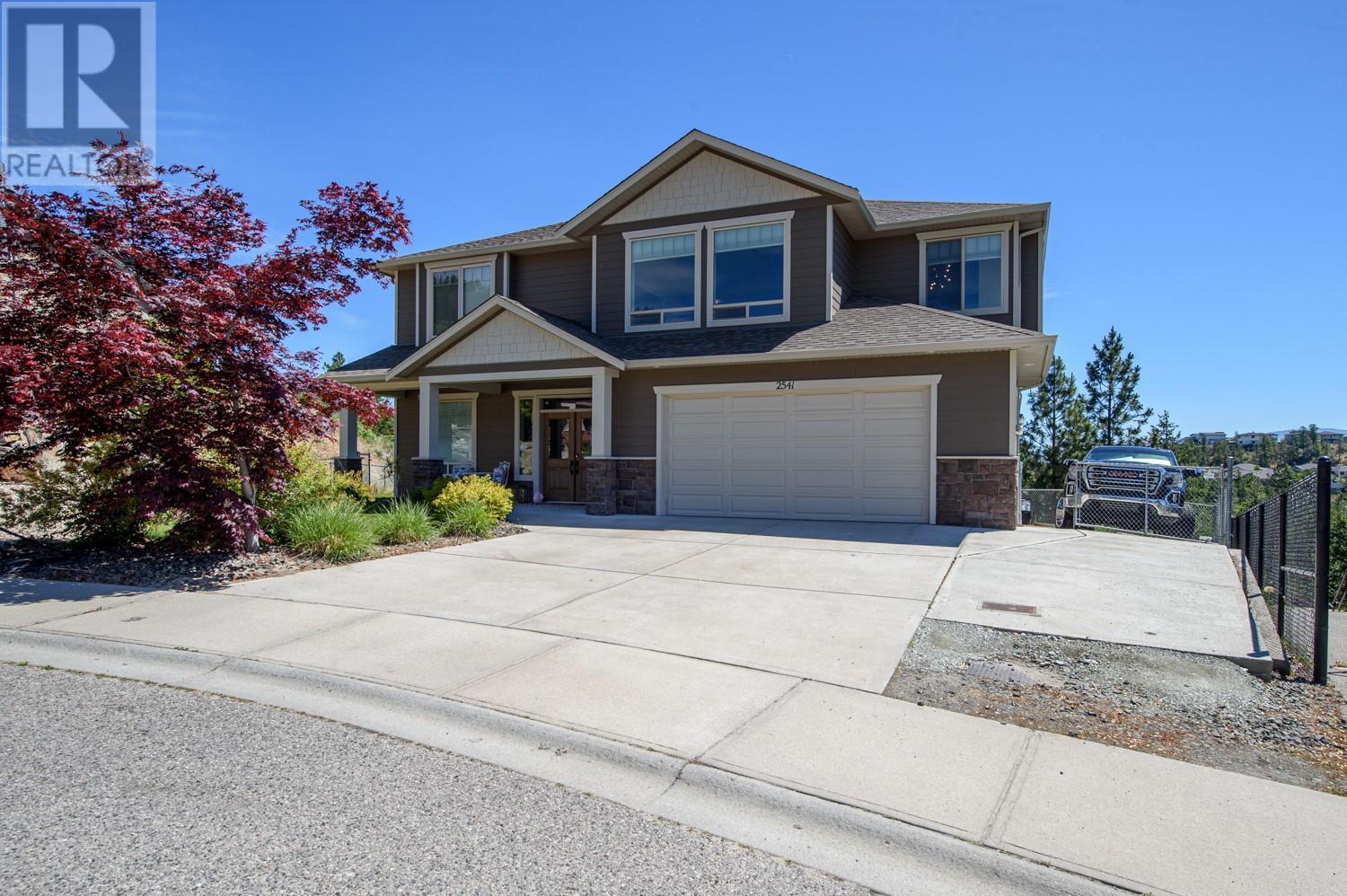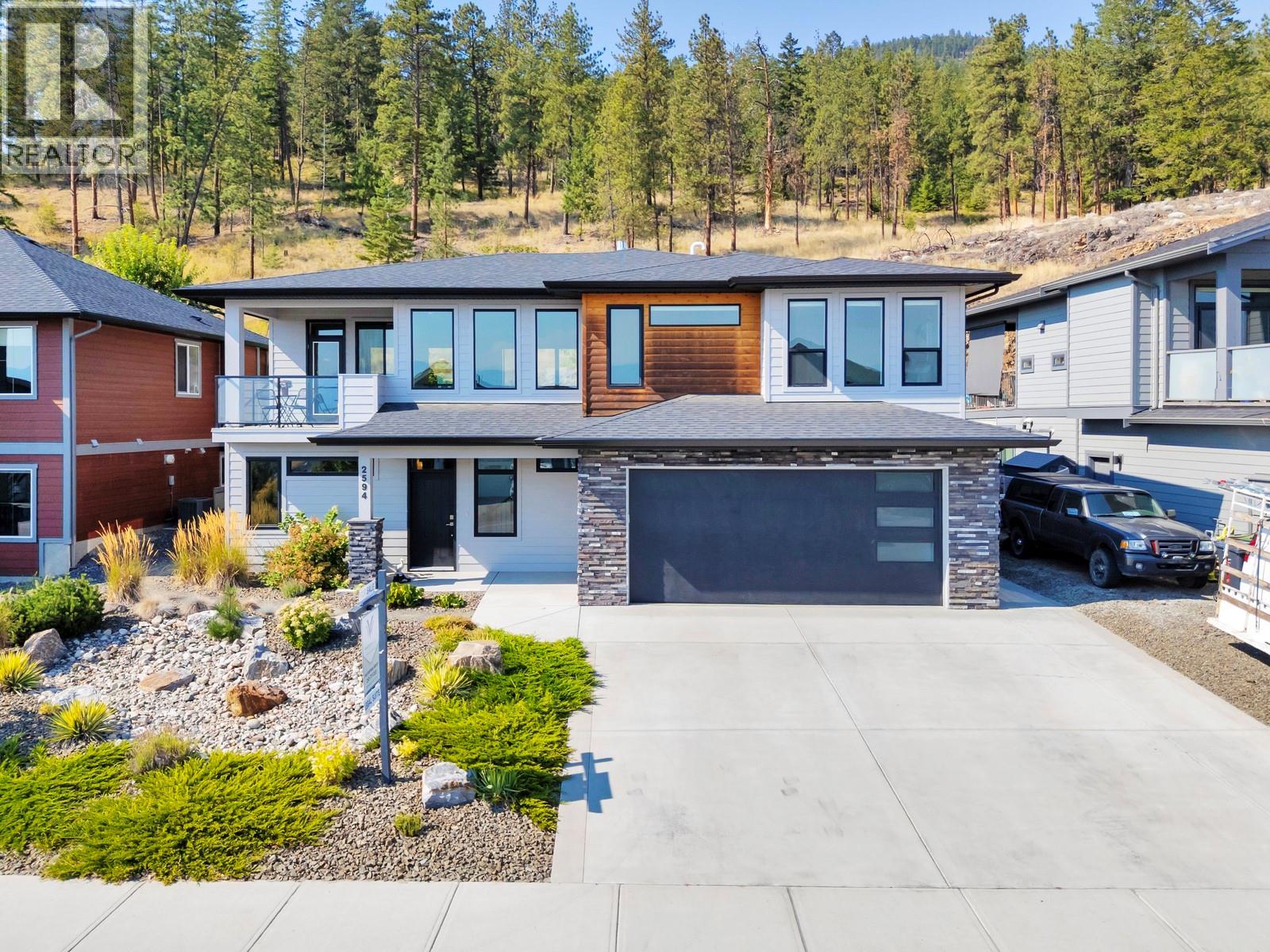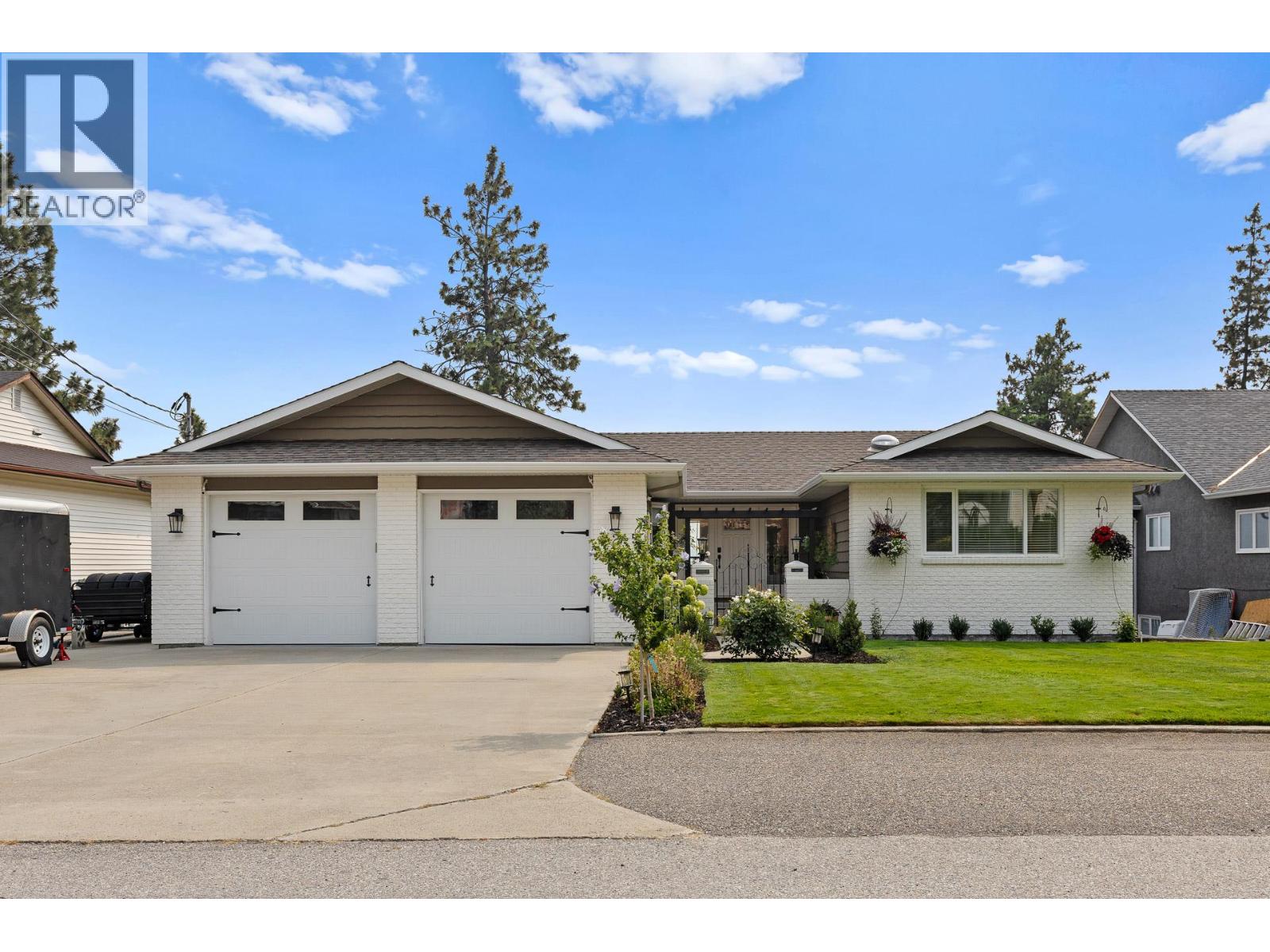- Houseful
- BC
- West Kelowna
- Smith Creek
- 2541 Copper Ridge Dr

Highlights
This home is
15%
Time on Houseful
95 Days
Home features
Den
School rated
5.8/10
West Kelowna
-1.72%
Description
- Home value ($/Sqft)$383/Sqft
- Time on Houseful95 days
- Property typeSingle family
- Neighbourhood
- Median school Score
- Lot size0.29 Acre
- Year built2008
- Garage spaces2
- Mortgage payment
Wonderful 4 bed and den family home at the top of Copper Ridge Drive on a quiet cul-de-sac. Extensive renos were done in 2020 - new kitchen, new counter tops in the bathrooms, new window facing the lake, new flooring and paint inside and out. New hot water tank installed June 2025. Great views. Backs on to green space that will not have homes built on it. Quick and easy access to walking trails. Lot is large and fully fenced - irregular shape. Above ground pool has new liner this year, and new sand filter 2 years ago, also new solar cover. (id:55581)
Home overview
Amenities / Utilities
- Cooling Central air conditioning
- Heat type Forced air, see remarks
- Has pool (y/n) Yes
- Sewer/ septic Municipal sewage system
Exterior
- # total stories 1
- # garage spaces 2
- # parking spaces 2
- Has garage (y/n) Yes
Interior
- # full baths 3
- # total bathrooms 3.0
- # of above grade bedrooms 4
Location
- Subdivision Shannon lake
- View Lake view, mountain view, valley view, view (panoramic)
- Zoning description Unknown
- Directions 1898615
Lot/ Land Details
- Lot dimensions 0.29
Overview
- Lot size (acres) 0.29
- Building size 2606
- Listing # 10350052
- Property sub type Single family residence
- Status Active
Rooms Information
metric
- Den 3.531m X 3.099m
Level: Lower - Bathroom (# of pieces - 4) 2.896m X 1.549m
Level: Lower - Foyer 3.785m X 3.581m
Level: Lower - Utility 3.099m X 1.854m
Level: Lower - Family room 6.477m X 4.547m
Level: Lower - Bedroom 3.81m X 3.429m
Level: Lower - Kitchen 4.775m X 4.166m
Level: Main - Laundry 2.438m X 2.032m
Level: Main - Bedroom 3.429m X 3.073m
Level: Main - Living room 7.214m X 5.258m
Level: Main - Ensuite bathroom (# of pieces - 5) 2.743m X 2.616m
Level: Main - Primary bedroom 4.369m X 4.242m
Level: Main - Full bathroom 2.642m X 1.524m
Level: Main - Dining room 3.708m X 2.413m
Level: Main - Bedroom 3.48m X 3.048m
Level: Main
SOA_HOUSEKEEPING_ATTRS
- Listing source url Https://www.realtor.ca/real-estate/28401075/2541-copper-ridge-drive-west-kelowna-shannon-lake
- Listing type identifier Idx
The Home Overview listing data and Property Description above are provided by the Canadian Real Estate Association (CREA). All other information is provided by Houseful and its affiliates.

Lock your rate with RBC pre-approval
Mortgage rate is for illustrative purposes only. Please check RBC.com/mortgages for the current mortgage rates
$-2,664
/ Month25 Years fixed, 20% down payment, % interest
$
$
$
%
$
%

Schedule a viewing
No obligation or purchase necessary, cancel at any time












