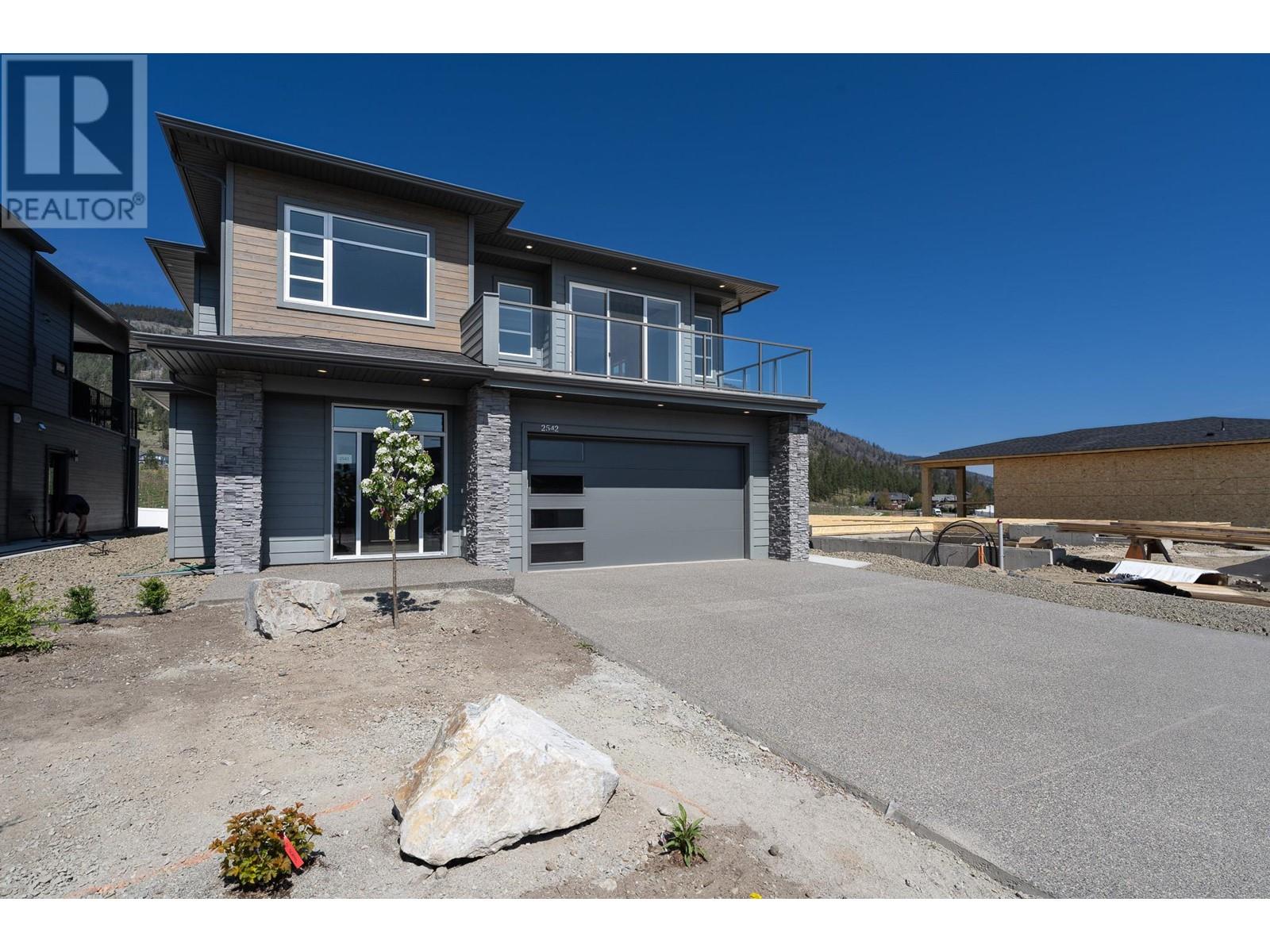- Houseful
- BC
- West Kelowna
- Shannon Lake
- 2542 Pinnacle Ridge Dr

2542 Pinnacle Ridge Dr
2542 Pinnacle Ridge Dr
Highlights
Description
- Home value ($/Sqft)$389/Sqft
- Time on Houseful142 days
- Property typeSingle family
- Neighbourhood
- Median school Score
- Lot size6,534 Sqft
- Year built2025
- Garage spaces2
- Mortgage payment
Discover this exceptional new home by Old School Construction, located in the highly sought-after, family-oriented community of Tallus Ridge. Thoughtfully designed with a bright, open-concept layout, this home is filled with natural light and showcases mountain views from the front sundeck, easily accessed through the spacious great room. The gourmet kitchen is ideal for entertaining, featuring quartz countertops, ample cabinetry, and convenient access to a covered back deck equipped with a gas BBQ hookup—perfect for enjoying the private backyard and tranquil vineyard views. The primary bedroom offers a peaceful retreat, complete with a large walk-in closet and a luxurious 4-piece ensuite featuring dual sinks and a custom-tiled shower. Two additional bedrooms and a conveniently located laundry room complete this floor. Downstairs, the finished basement includes a versatile den and a great 919 sq ft legal 2-bedroom suite—ideal for extended family, guests, or rental income. Meticulously landscaped and outfitted with underground sprinklers for easy maintenance, this home combines comfort, functionality, and style in one of West Kelowna’s most desirable neighborhoods. (id:63267)
Home overview
- Cooling Central air conditioning
- Heat type Forced air, see remarks
- Sewer/ septic Municipal sewage system
- # total stories 2
- Roof Unknown
- # garage spaces 2
- # parking spaces 4
- Has garage (y/n) Yes
- # full baths 3
- # total bathrooms 3.0
- # of above grade bedrooms 6
- Flooring Carpeted, tile, vinyl
- Community features Family oriented
- Subdivision Shannon lake
- Zoning description Unknown
- Directions 1390137
- Lot dimensions 0.15
- Lot size (acres) 0.15
- Building size 2996
- Listing # 10343411
- Property sub type Single family residence
- Status Active
- Dining room 2.489m X 4.166m
- Bedroom 3.861m X 3.505m
- Kitchen 6.401m X 2.642m
- Full bathroom 1.676m X 2.743m
- Living room 4.166m X 4.013m
- Bedroom 3.454m X 3.302m
- Primary bedroom 4.42m X 3.962m
Level: 2nd - Other 1.829m X 2.032m
Level: 2nd - Bedroom 3.15m X 2.845m
Level: 2nd - Laundry 1.829m X 1.676m
Level: 2nd - Dining room 5.715m X 3.226m
Level: 2nd - Ensuite bathroom (# of pieces - 4) 1.829m X 3.556m
Level: 2nd - Kitchen 3.912m X 3.912m
Level: 2nd - Bathroom (# of pieces - 4) 3.048m X 2.591m
Level: 2nd - Other 3.886m X 4.267m
Level: 2nd - Great room 5.74m X 4.623m
Level: 2nd - Bedroom 3.2m X 3.759m
Level: 2nd - Foyer 2.489m X 2.337m
Level: Main - Bedroom 2.896m X 3.505m
Level: Main
- Listing source url Https://www.realtor.ca/real-estate/28177295/2542-pinnacle-ridge-drive-west-kelowna-shannon-lake
- Listing type identifier Idx

$-3,104
/ Month












