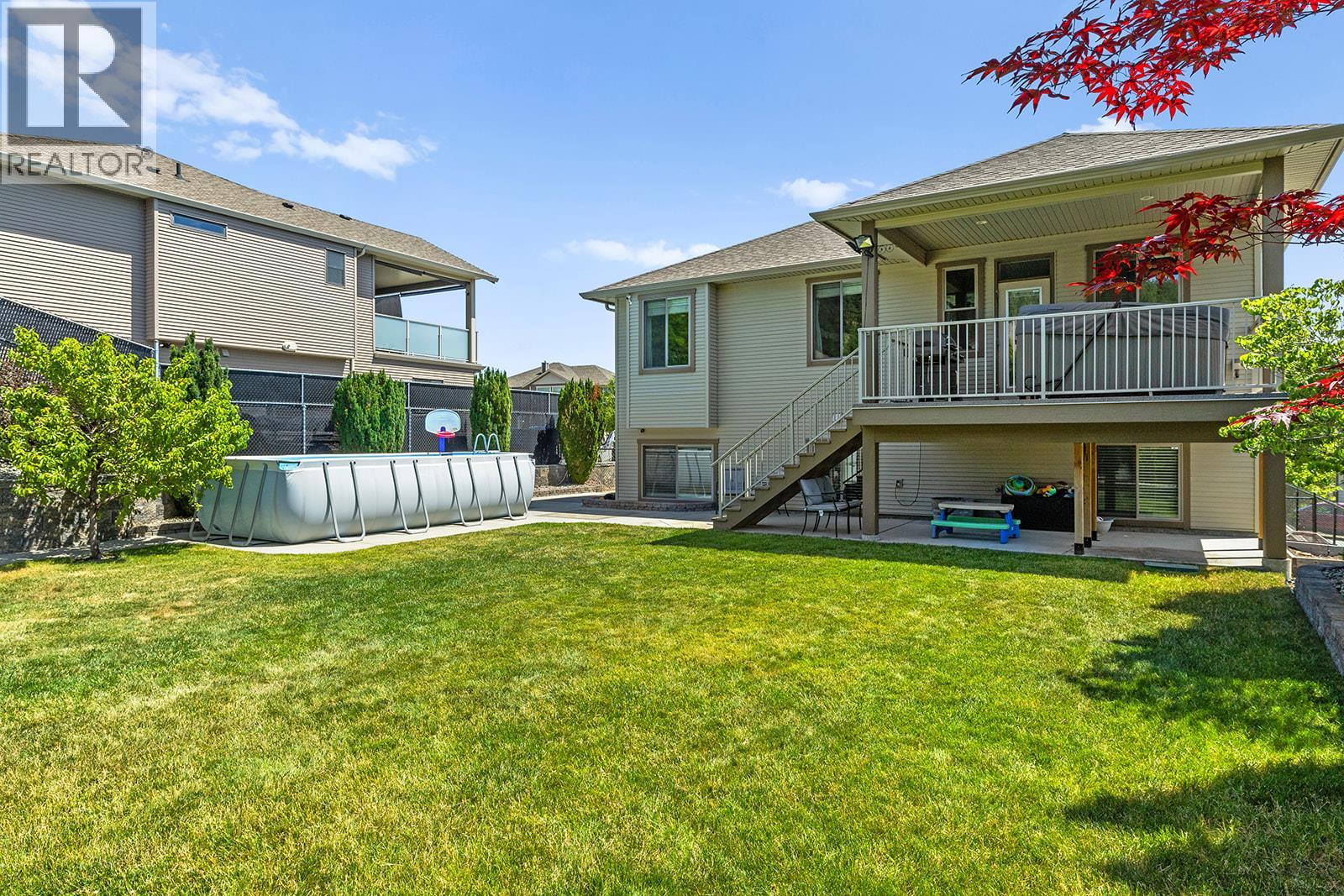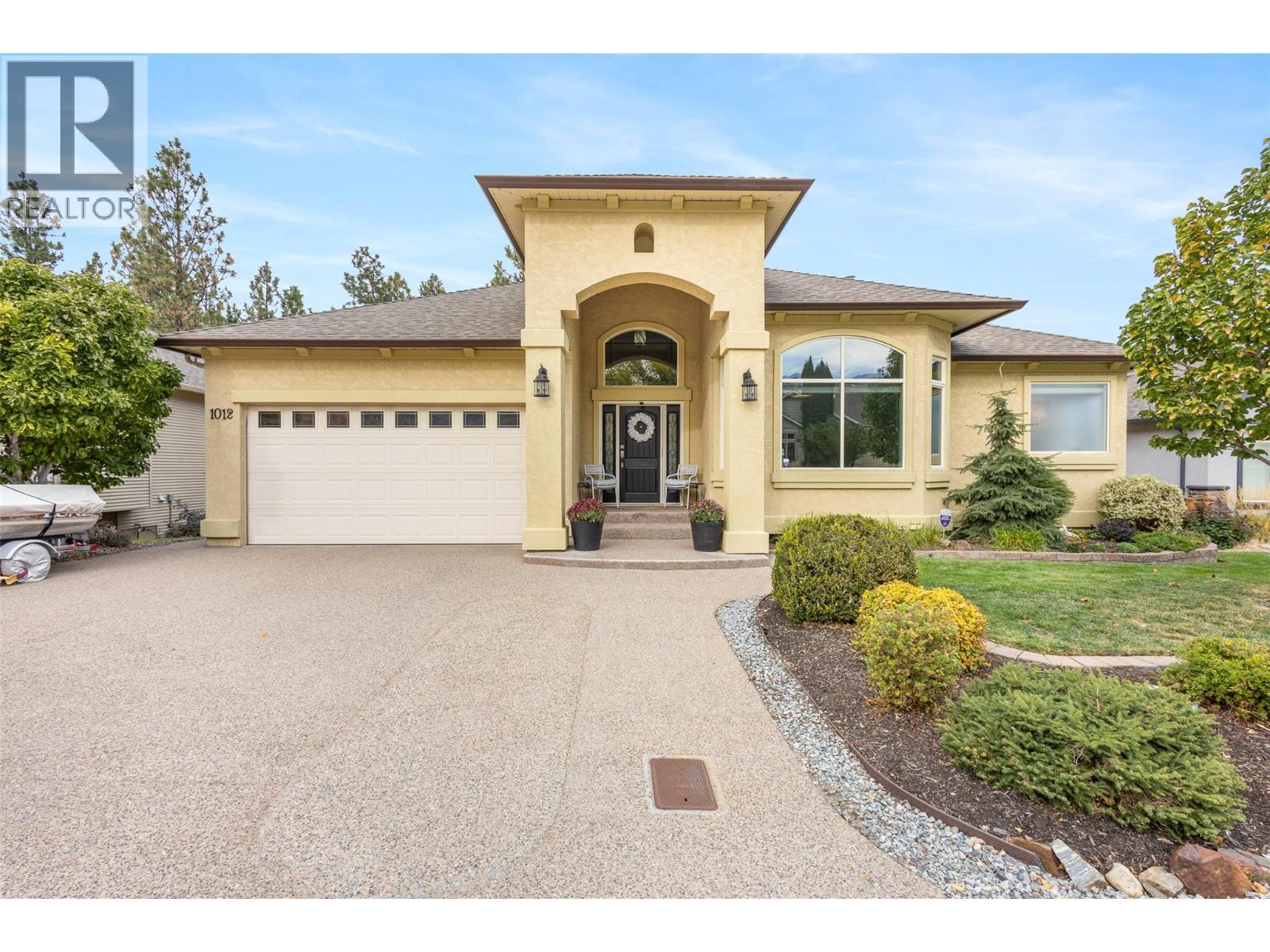- Houseful
- BC
- West Kelowna
- Smith Creek
- 2550 Copper Ridge Dr

2550 Copper Ridge Dr
2550 Copper Ridge Dr
Highlights
Description
- Home value ($/Sqft)$446/Sqft
- Time on Houseful103 days
- Property typeSingle family
- Neighbourhood
- Median school Score
- Lot size7,841 Sqft
- Year built2008
- Garage spaces2
- Mortgage payment
This perfect family home, set in a tranquil family neighbourhood is the total package – modern upgrades, a private yard, and direct access to endless outdoor adventure. Welcome to this bright and airy 5 bedroom, 3 bathroom walk-up rancher, perfectly perched on a quiet cul-de-sac in the catchment of West Kelowna’s top schools. The ideal family layout features 3 bedrooms, laundry, kitchen, and living room upstairs plus 2 more bedrooms and a massive rec room downstairs – with suite potential. Outside, enjoy a huge front balcony to soak in sun and views in addition to your covered back deck with natural gas hook-up and hot tub adding to your outdoor Oasis. Grill or soak in the spa with a perfect vantage-point of the kids as they can splash in the pool, bounce on the trampoline (yes, it can stay!), and snack on nectarines, apples, and cherries from your own fruit trees. Tall cedars surround the yard for ultimate privacy. Inside, no detail was overlooked in the remodel - from custom wall treatments, to glass railings, to under cabinet lighting. The kitchen features a walk-in pantry, island, upgraded appliances and a coffee bar. Premium finishes were used throughout including luxury vinyl plank flooring, soft-close cabinets, Napoleon gas fireplace with tile surround, and quartz countertops. With ample parking and hiking and biking trails steps from your driveway, this home is designed for the active Okanagan family, and won’t last long. (id:63267)
Home overview
- Cooling Central air conditioning
- Heat type Forced air, see remarks
- Has pool (y/n) Yes
- Sewer/ septic Municipal sewage system
- # total stories 2
- Roof Unknown
- Fencing Fence
- # garage spaces 2
- # parking spaces 2
- Has garage (y/n) Yes
- # full baths 3
- # total bathrooms 3.0
- # of above grade bedrooms 5
- Flooring Carpeted, ceramic tile, vinyl
- Has fireplace (y/n) Yes
- Community features Family oriented, pets allowed, rentals allowed
- Subdivision Smith creek
- View Lake view, mountain view, valley view, view (panoramic)
- Zoning description Unknown
- Lot desc Landscaped, underground sprinkler
- Lot dimensions 0.18
- Lot size (acres) 0.18
- Building size 2463
- Listing # 10354652
- Property sub type Single family residence
- Status Active
- Laundry 2.159m X 1.524m
Level: 2nd - Bedroom 3.505m X 3.023m
Level: 2nd - Bathroom (# of pieces - 4) 2.769m X 1.499m
Level: 2nd - Other 2.438m X 1.219m
Level: 2nd - Primary bedroom 3.988m X 3.81m
Level: 2nd - Ensuite bathroom (# of pieces - 4) 2.286m X 2.565m
Level: 2nd - Living room 5.283m X 5.029m
Level: 2nd - Dining room 4.572m X 2.642m
Level: 2nd - Pantry 1.524m X 1.219m
Level: 2nd - Kitchen 4.242m X 3.505m
Level: 2nd - Bedroom 3.861m X 2.845m
Level: 2nd - Foyer 2.438m X 1.88m
Level: Main - Recreational room 8.458m X 6.68m
Level: Main - Bathroom (# of pieces - 4) 2.515m X 1.524m
Level: Main - Bedroom 3.912m X 3.327m
Level: Main - Bedroom 3.835m X 3.708m
Level: Main
- Listing source url Https://www.realtor.ca/real-estate/28583754/2550-copper-ridge-drive-west-kelowna-smith-creek
- Listing type identifier Idx

$-2,931
/ Month











