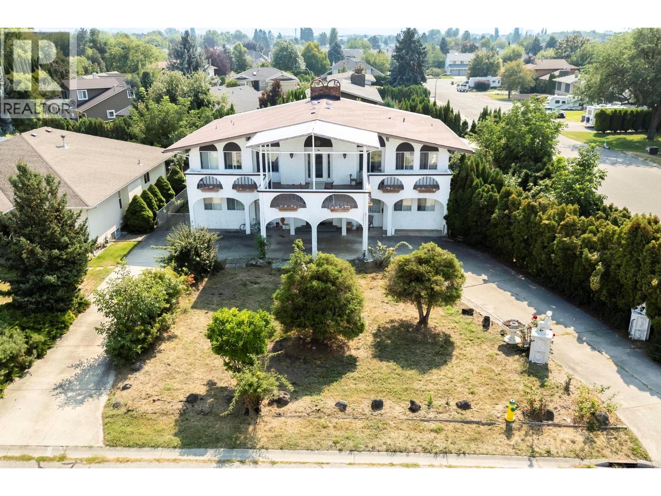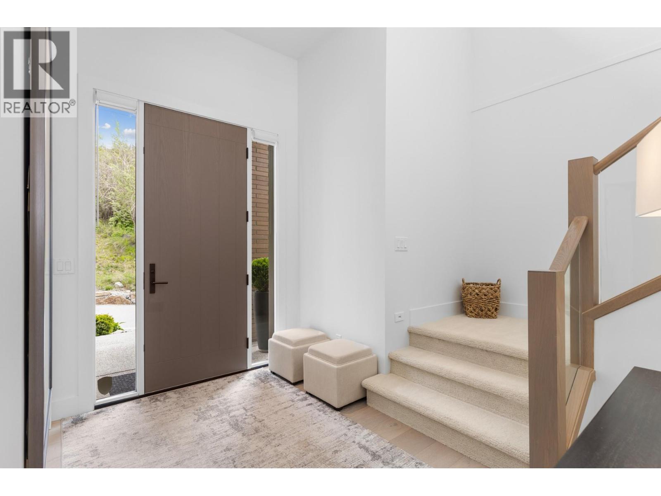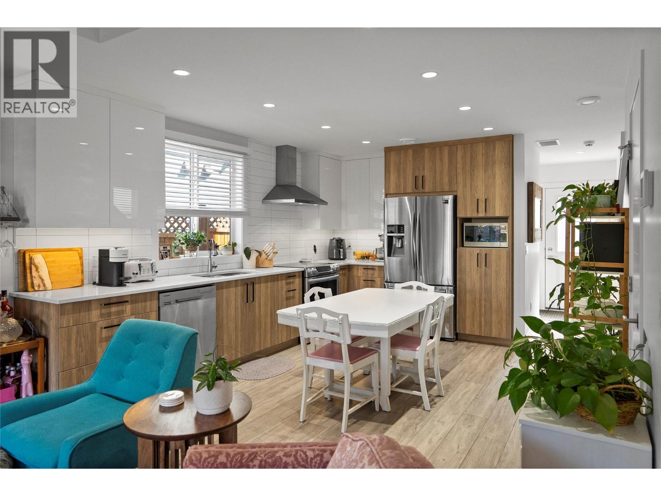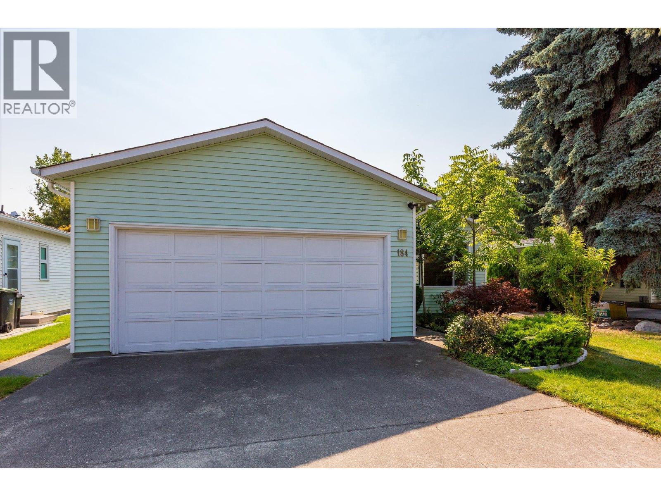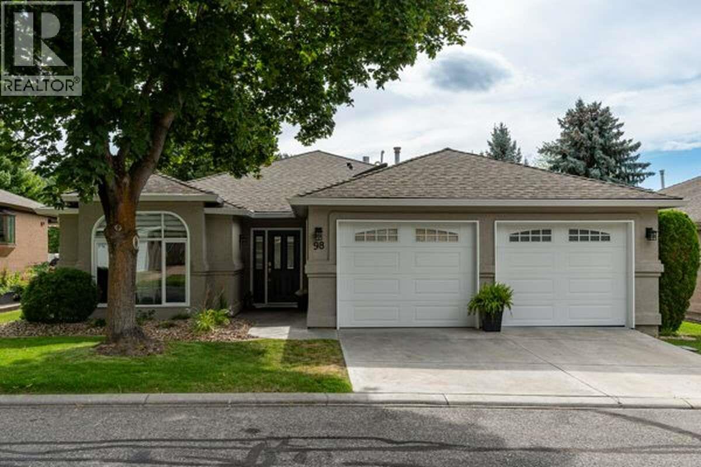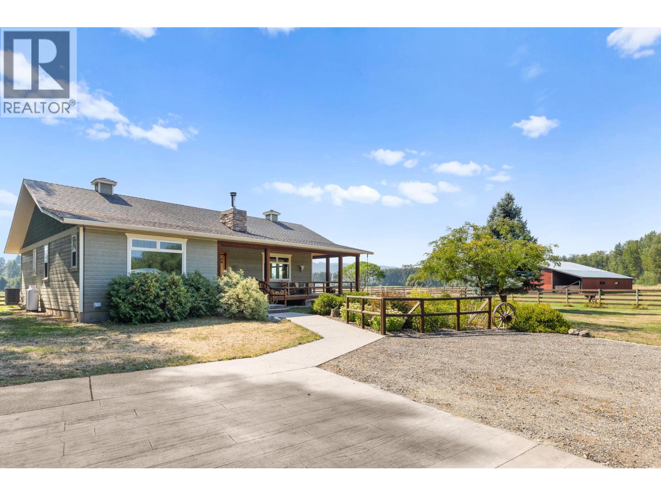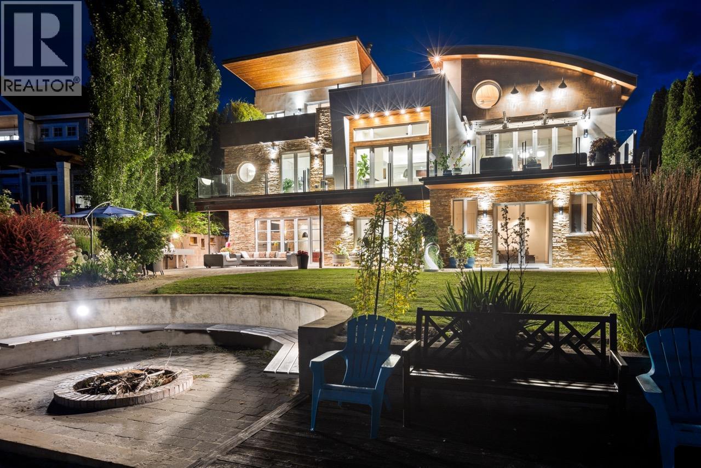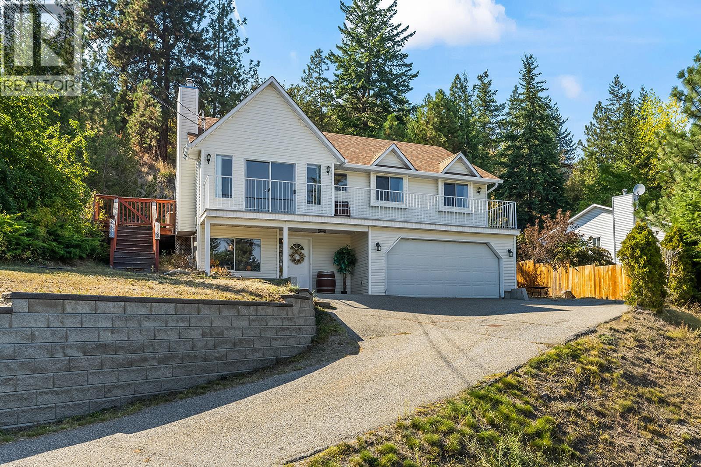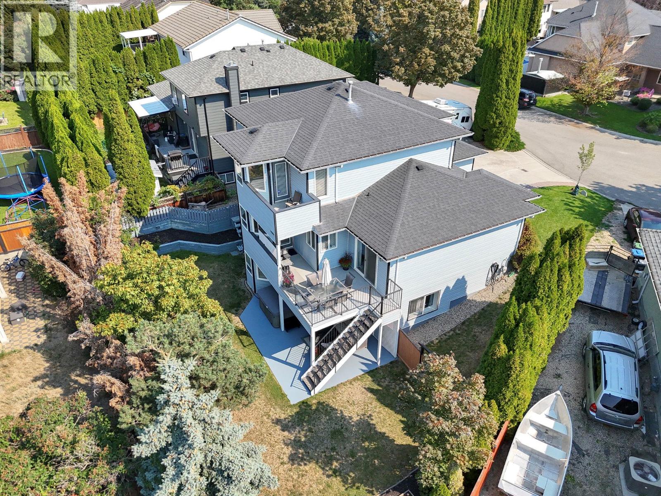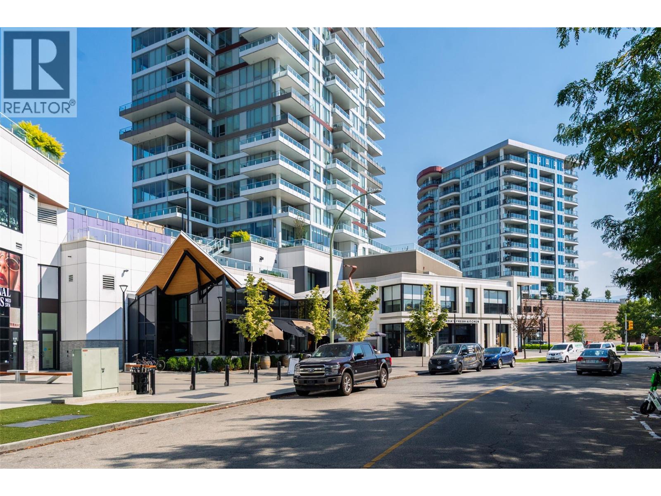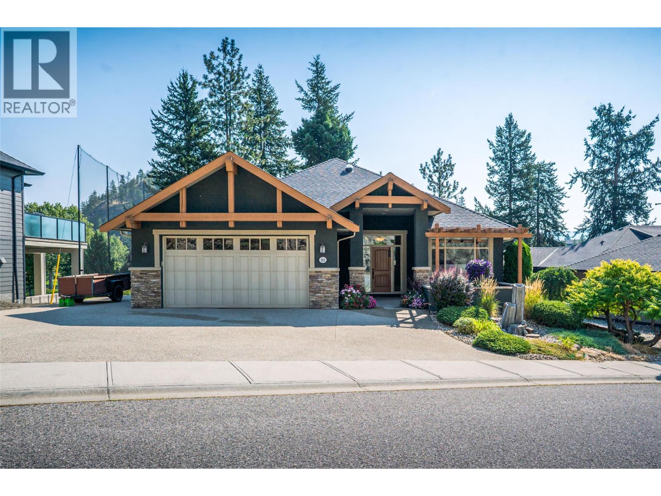- Houseful
- BC
- West Kelowna
- Shannon Lake
- 2555 Tallus Ridge Dr
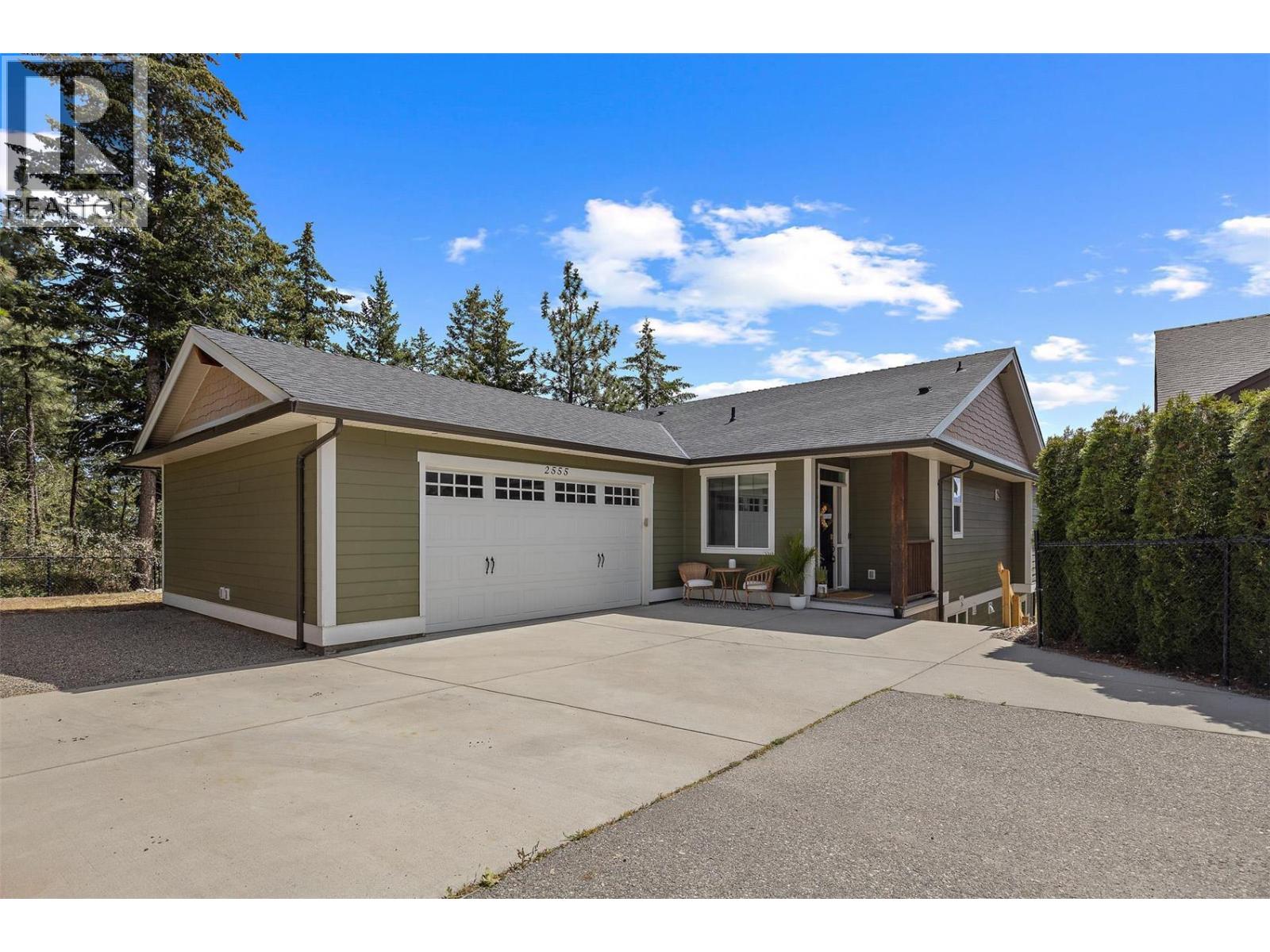
2555 Tallus Ridge Dr
2555 Tallus Ridge Dr
Highlights
Description
- Home value ($/Sqft)$316/Sqft
- Time on Housefulnew 2 days
- Property typeSingle family
- StyleRanch
- Neighbourhood
- Median school Score
- Lot size8,276 Sqft
- Year built2008
- Garage spaces2
- Mortgage payment
Fantastic Value! Welcome to this beautiful Tallus Ridge walk-out rancher with self-contained LEGAL suite! Spacious .193 acre lot is adjacent to parkland, across the street from a family playground and only minutes from Shannon Lake. Main floor provides a large open living space with large kitchen featuring sleek black stainless steel appliances, walk-in pantry, peninsula island with double sink and sit-up bar. Attached is a living room with a gas fireplace, and dedicated dining room with hutch recess and double doors leading to the large, covered deck showcasing expansive views. Upstairs has two bedrooms including the larger primary with ensuite and walk-in closet. The lower level contains an additional bedroom or office for use of upstairs and a separate, spacious 2 bedroom self-contained suite with its own laundry. This home has a large, covered patio and has separate access from a parking area off Cobblestone Road below. Excellent parking with an oversized garage, driveway parking, plus RV/boat parking located beside the garage. Book your showings for this well maintained and move-in ready home! (id:63267)
Home overview
- Cooling Central air conditioning, heat pump
- Heat type Heat pump, see remarks
- Sewer/ septic Municipal sewage system
- # total stories 2
- Roof Unknown
- # garage spaces 2
- # parking spaces 6
- Has garage (y/n) Yes
- # full baths 3
- # total bathrooms 3.0
- # of above grade bedrooms 5
- Flooring Carpeted, hardwood, linoleum, tile
- Subdivision Shannon lake
- View Mountain view
- Zoning description Unknown
- Directions 2179084
- Lot desc Underground sprinkler
- Lot dimensions 0.19
- Lot size (acres) 0.19
- Building size 3119
- Listing # 10361387
- Property sub type Single family residence
- Status Active
- Recreational room 4.445m X 6.172m
Level: Basement - Bedroom 4.724m X 3.861m
Level: Basement - Bedroom 4.14m X 4.318m
Level: Basement - Utility 2.794m X 3.912m
Level: Basement - Bathroom (# of pieces - 4) 2.438m X 3.531m
Level: Basement - Kitchen 3.708m X 4.166m
Level: Basement - Bedroom 3.454m X 2.794m
Level: Basement - Dining room 2.692m X 3.2m
Level: Basement - Laundry 1.854m X 2.997m
Level: Main - Dining room 3.277m X 2.667m
Level: Main - Primary bedroom 4.14m X 4.14m
Level: Main - Living room 4.445m X 6.147m
Level: Main - Other 7.01m X 7.163m
Level: Main - Kitchen 2.87m X 4.547m
Level: Main - Bathroom (# of pieces - 4) 1.524m X 2.413m
Level: Main - Ensuite bathroom (# of pieces - 5) 3.327m X 3.073m
Level: Main - Bedroom 4.14m X 3.531m
Level: Main
- Listing source url Https://www.realtor.ca/real-estate/28805897/2555-tallus-ridge-drive-west-kelowna-shannon-lake
- Listing type identifier Idx

$-2,627
/ Month

