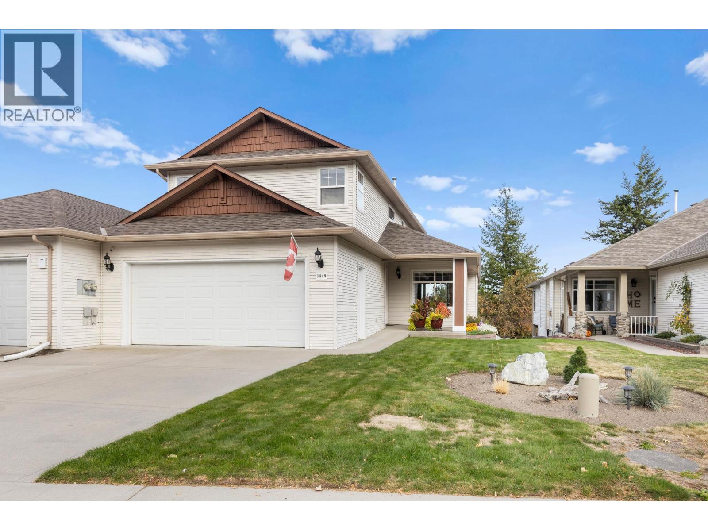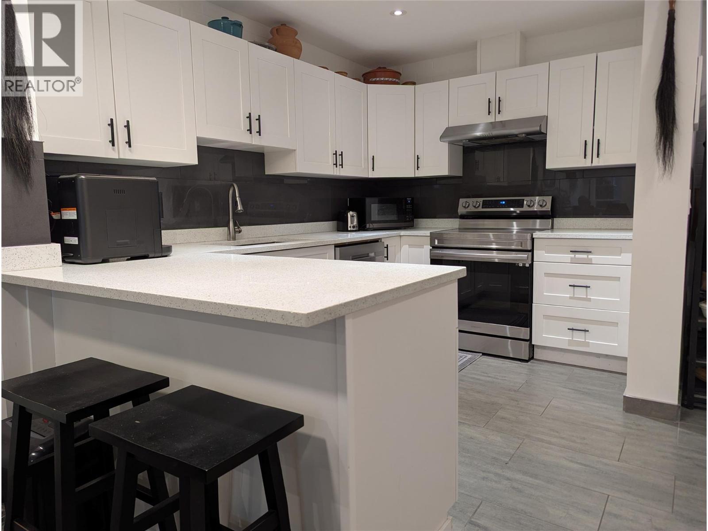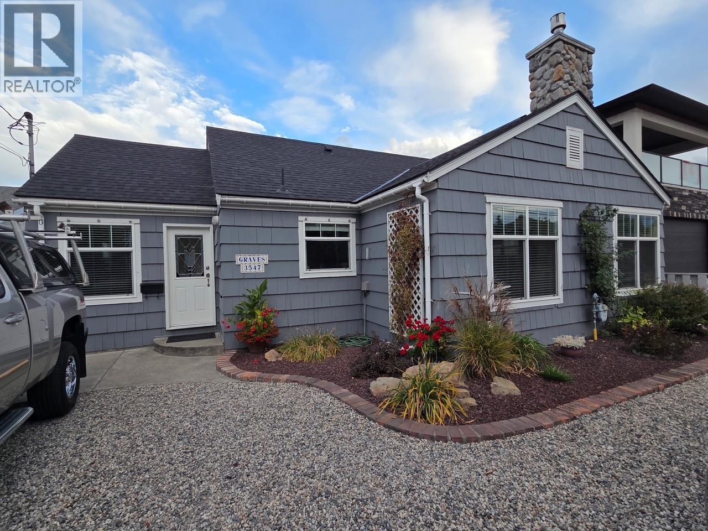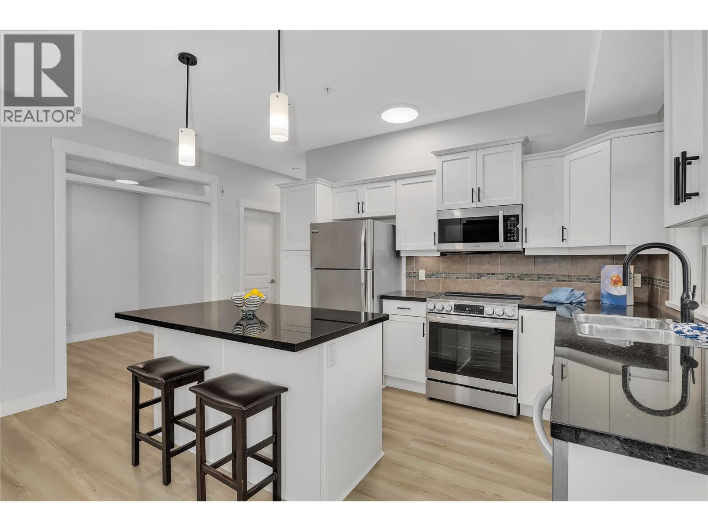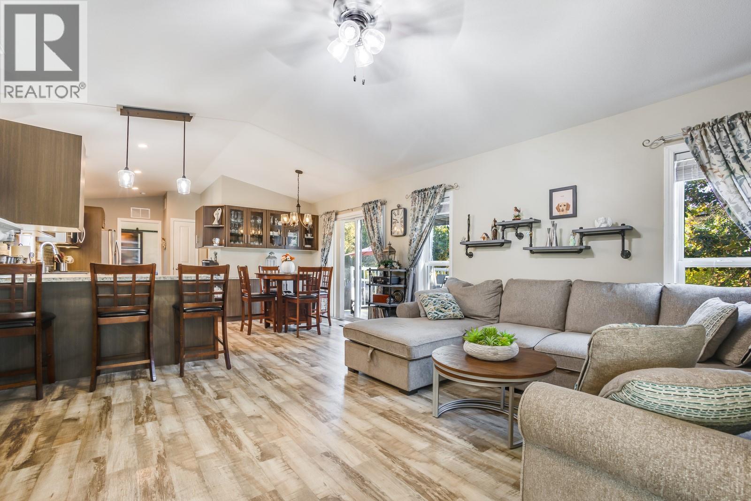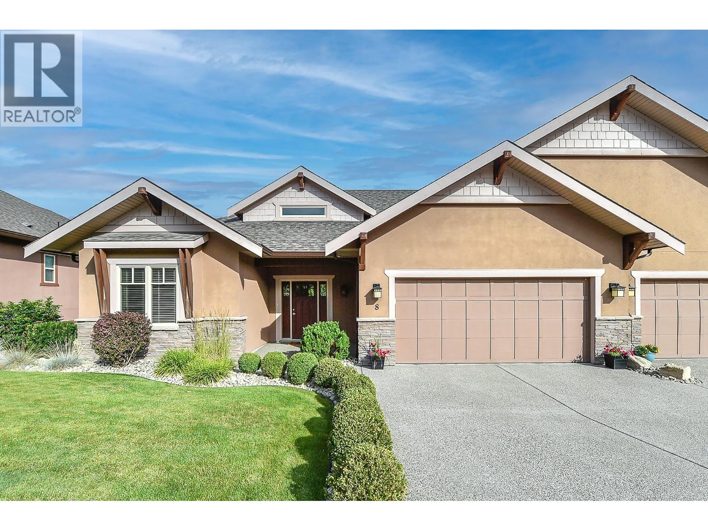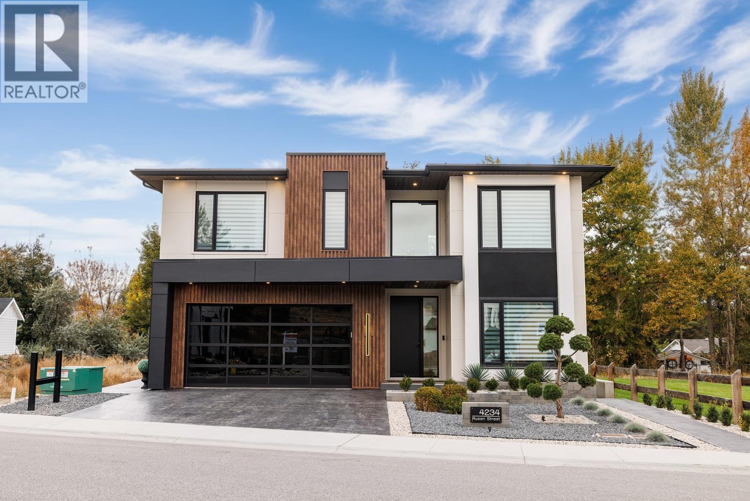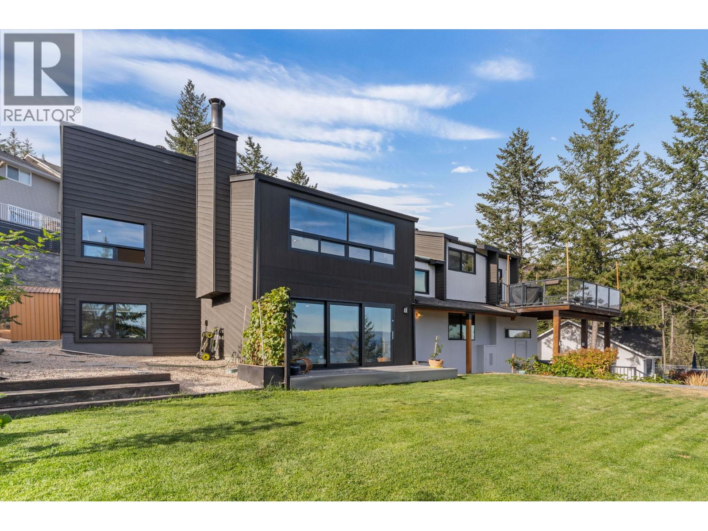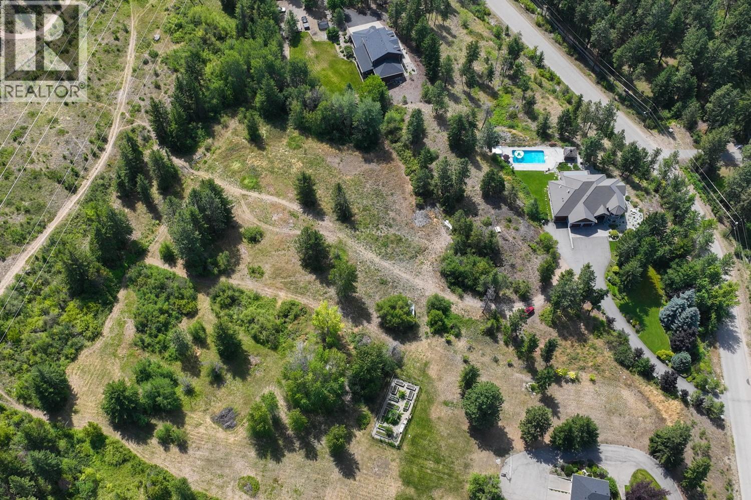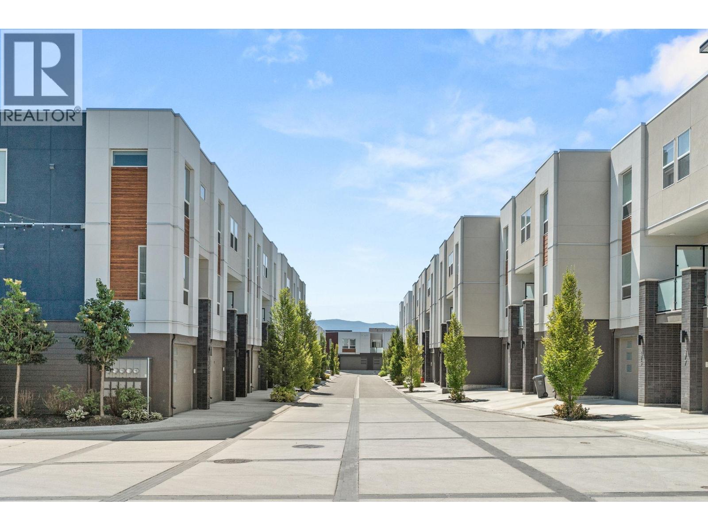- Houseful
- BC
- West Kelowna
- Shannon Lake
- 2573 Crown Crest Dr
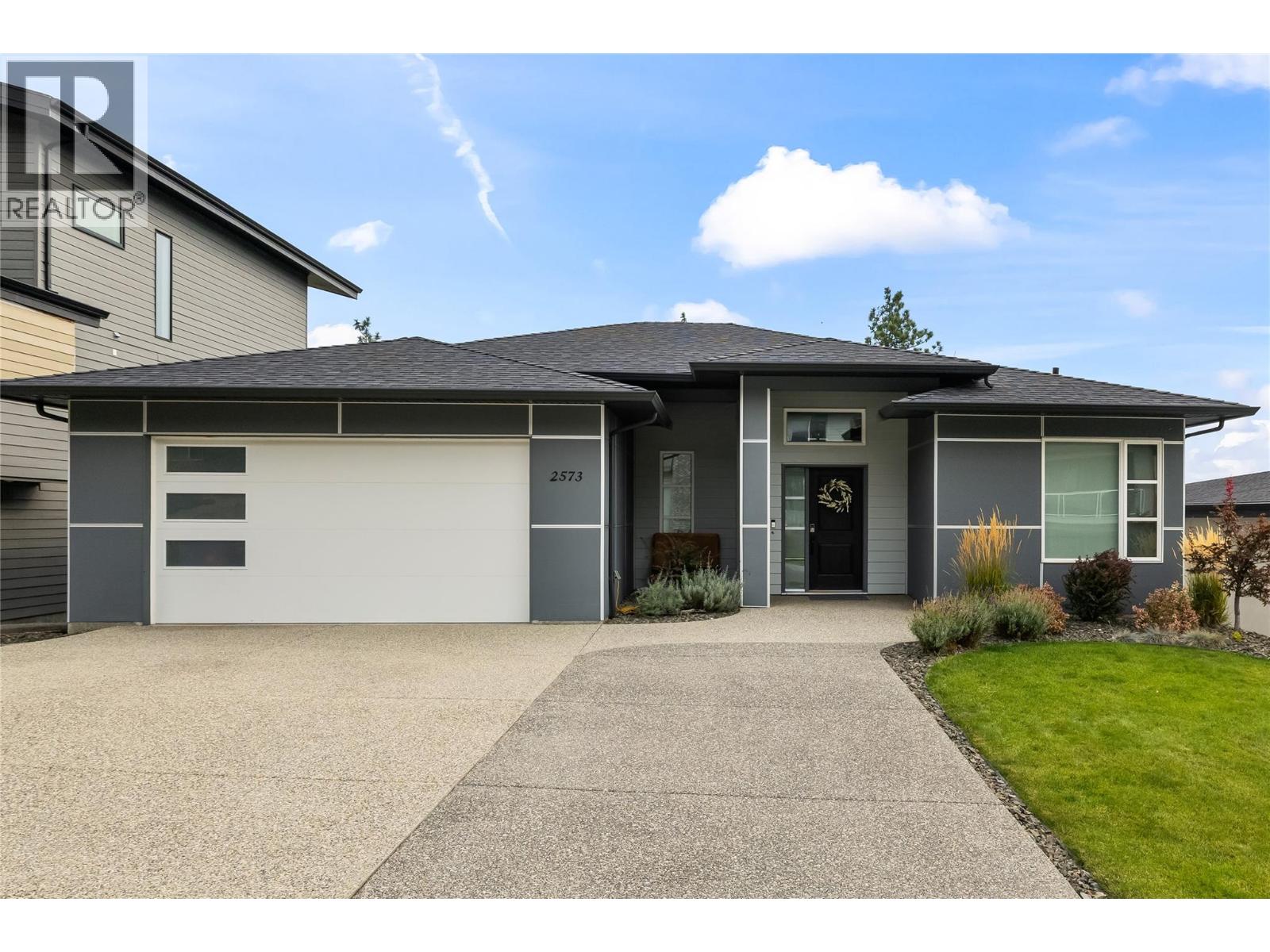
Highlights
Description
- Home value ($/Sqft)$399/Sqft
- Time on Houseful16 days
- Property typeSingle family
- StyleRanch
- Neighbourhood
- Median school Score
- Lot size6,534 Sqft
- Year built2018
- Garage spaces2
- Mortgage payment
Live in desirable Tallus Ridge with beautiful lake and vineyard views! Built by Jazel Homes. Amazing value in this 5-bedroom, 3-bathroom walkout rancher with a legal 2-bedroom suite. This fully finished home is move-in ready! The upstairs features an open-concept space with a covered deck off the dining area, perfect for bbqing and enjoying the views. A bright island kitchen with quartz countertops overlooks the living space. The primary bedroom is conveniently located on the main floor with a gorgeous ensuite that has a walk-in closet, double sinks, and a soaker tub. The front bedroom could also serve as an office, and it features a 4-piece bathroom. An additional bedroom and a games room in the basement complete the living space upstairs. The legal suite has its own covered patio off the living room and includes ample space in the kitchen, 2 bedrooms, and its own laundry. A cozy two-car garage with mud room and laundry. The extra driveway parking provides ample space for your vehicles, storage needs, and all your Okanagan adventure gear. Tallus Ridge beautifully blends community, convenience, and nature. The neighbourhood is filled with lush green trails just outside your door, family parks and minutes away to Shannon Lake. Outdoor lovers will find plenty to enjoy, from golf and hiking to biking. Even with its tranquil atmosphere, you’re just a short drive from schools, shops, restaurants, beaches, and some award-winning wineries. It’s a wonderful place to call home! (id:63267)
Home overview
- Cooling Central air conditioning
- Heat type Forced air, see remarks
- Sewer/ septic Municipal sewage system
- # total stories 2
- Roof Unknown
- # garage spaces 2
- # parking spaces 2
- Has garage (y/n) Yes
- # full baths 3
- # total bathrooms 3.0
- # of above grade bedrooms 5
- Flooring Carpeted, ceramic tile, laminate
- Has fireplace (y/n) Yes
- Community features Family oriented
- Subdivision Shannon lake
- View Lake view
- Zoning description Unknown
- Directions 1937932
- Lot desc Landscaped
- Lot dimensions 0.15
- Lot size (acres) 0.15
- Building size 2984
- Listing # 10364434
- Property sub type Single family residence
- Status Active
- Kitchen 3.302m X 2.438m
Level: Basement - Bathroom (# of pieces - 4) 3.962m X 2.057m
Level: Basement - Bedroom 3.277m X 3.886m
Level: Basement - Other 3.353m X 7.722m
Level: Basement - Bedroom 3.099m X 3.886m
Level: Basement - Bedroom 2.896m X 3.734m
Level: Basement - Recreational room 309.093m X 4.089m
Level: Basement - Primary bedroom 3.962m X 5.436m
Level: Main - Ensuite bathroom (# of pieces - 5) 2.616m X 5.639m
Level: Main - Bathroom (# of pieces - 4) 3.327m X 1.651m
Level: Main - Laundry 2.718m X 2.21m
Level: Main - Living room 5.664m X 6.629m
Level: Main - Kitchen 3.353m X 4.699m
Level: Main - Dining room 3.785m X 2.438m
Level: Main - Bedroom 3.327m X 3.759m
Level: Main
- Listing source url Https://www.realtor.ca/real-estate/28942134/2573-crown-crest-drive-west-kelowna-shannon-lake
- Listing type identifier Idx

$-3,173
/ Month

