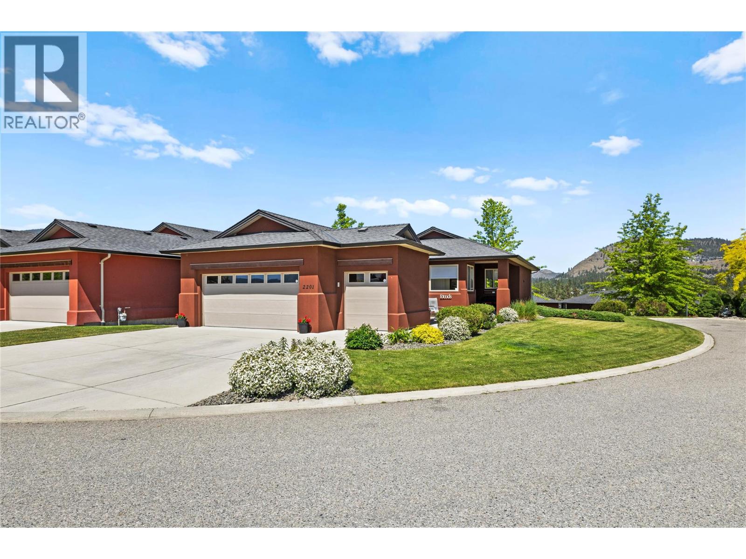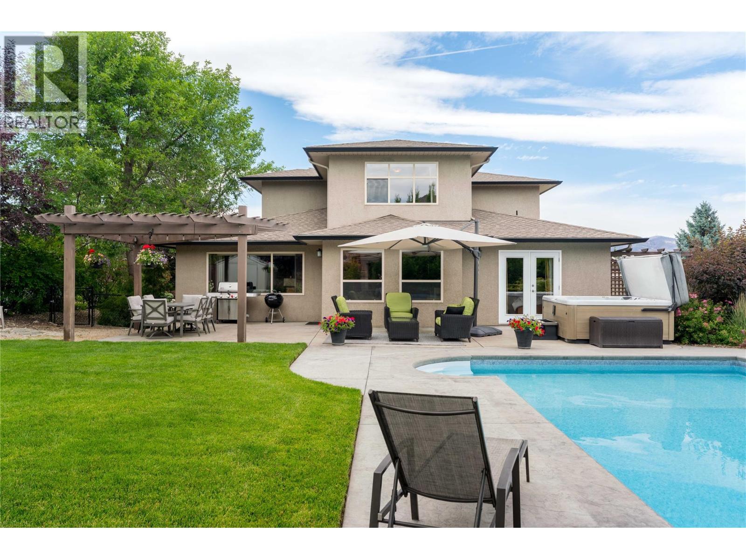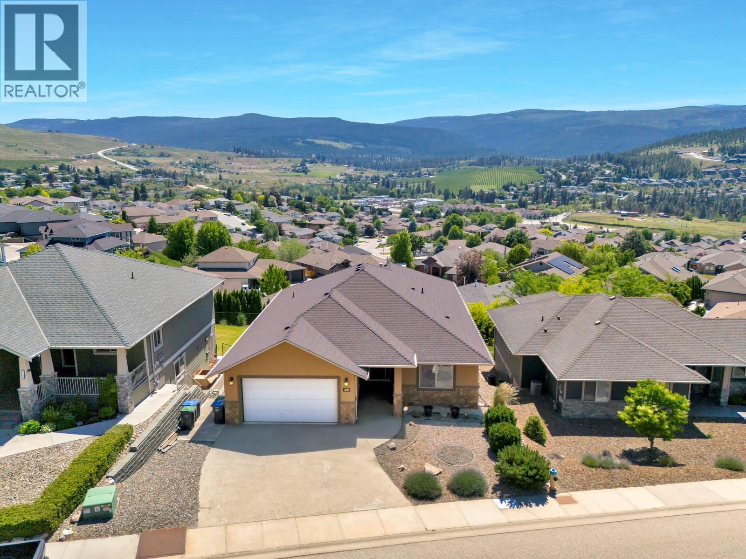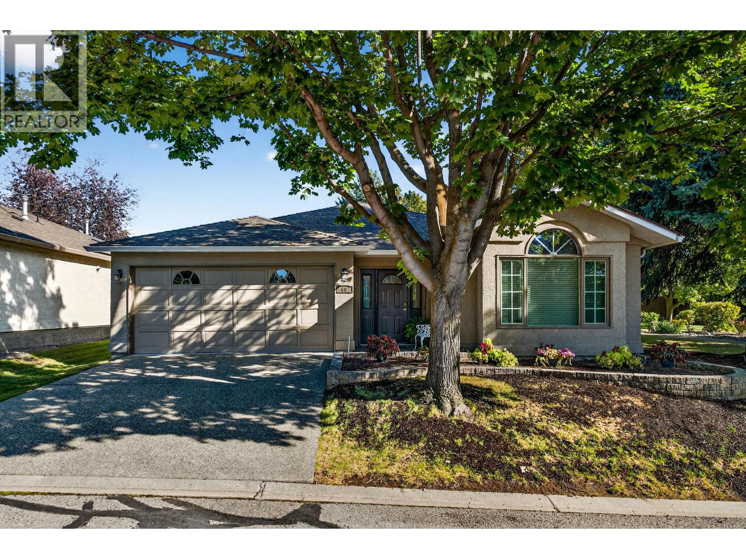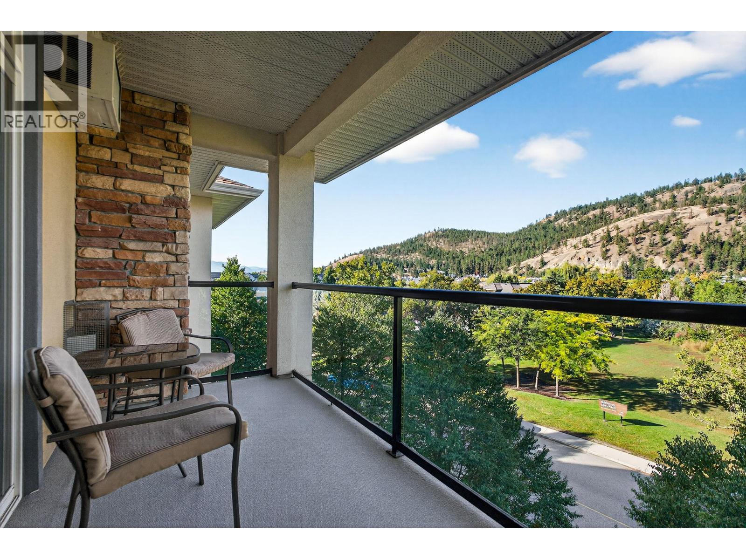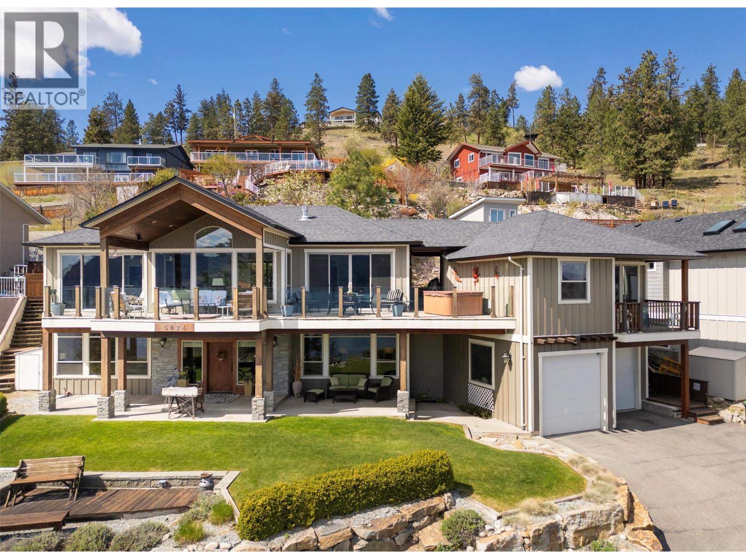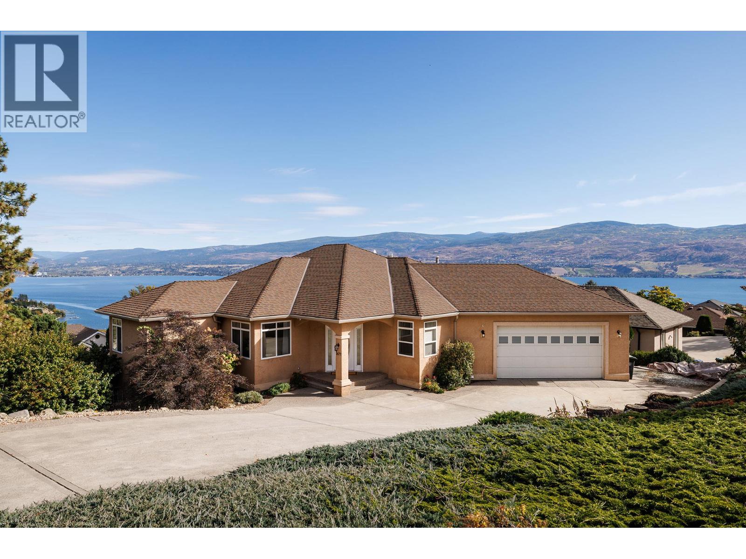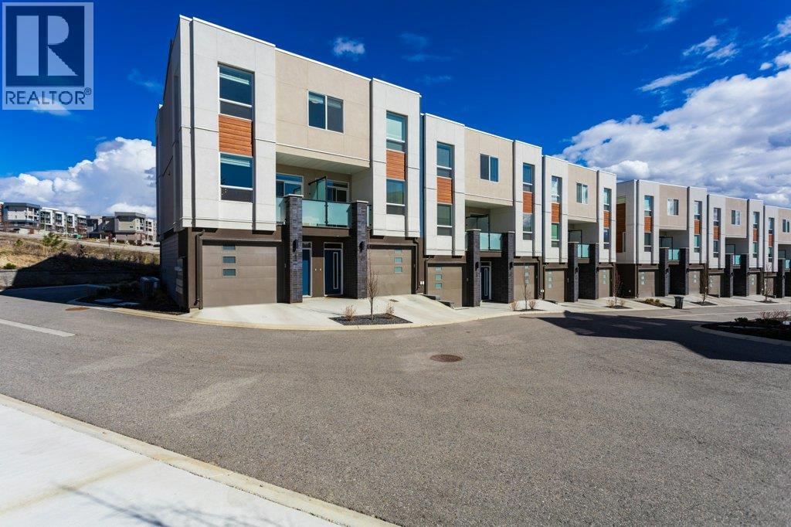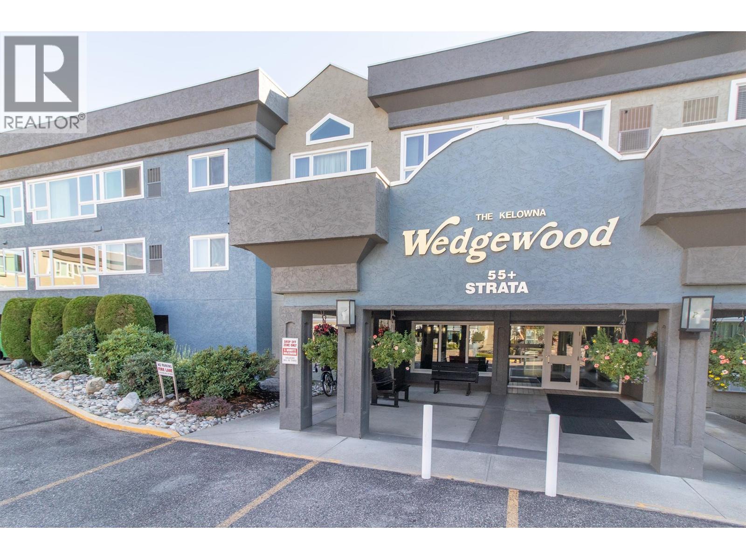- Houseful
- BC
- West Kelowna
- Shannon Lake
- 2582 Paramount Dr
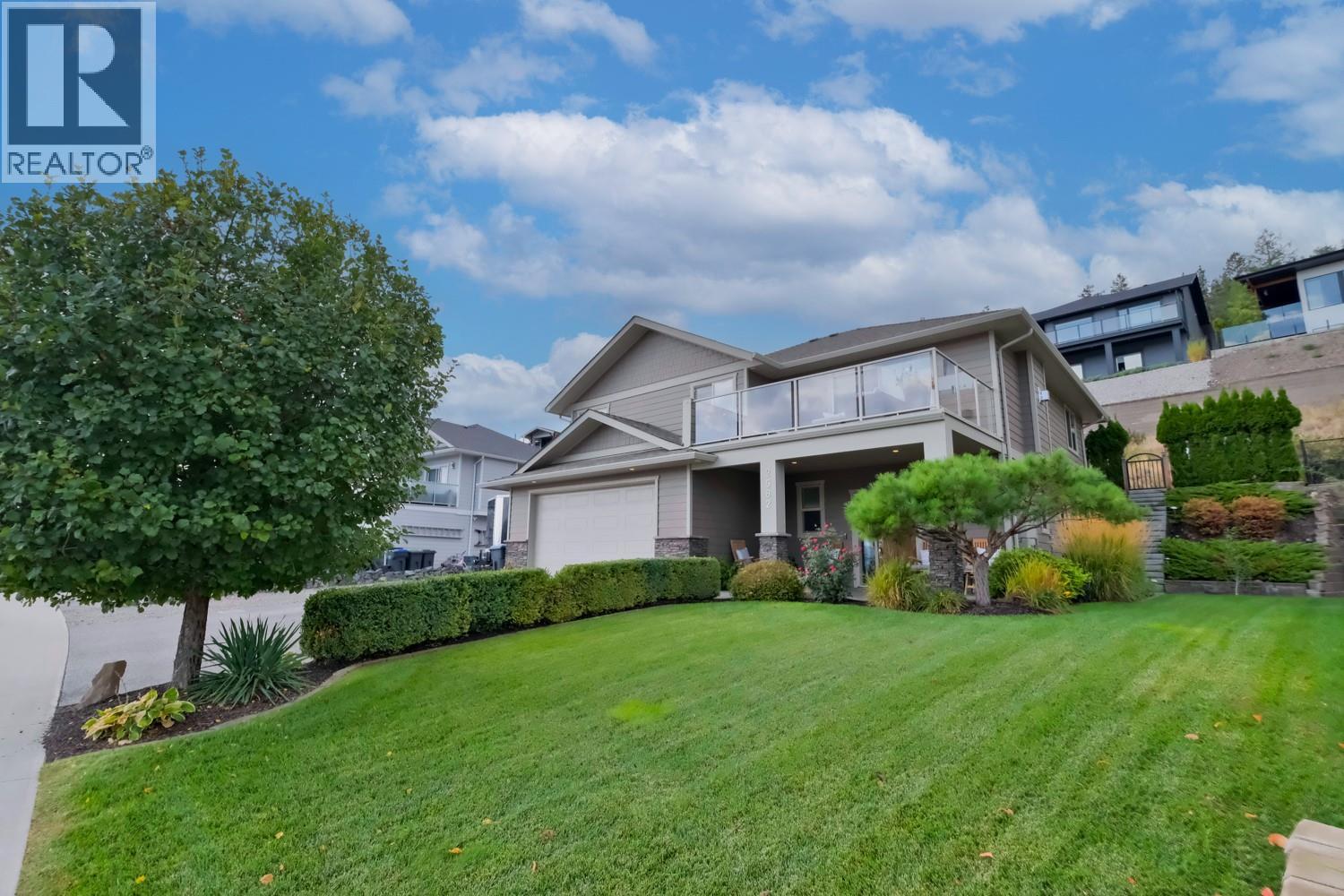
2582 Paramount Dr
2582 Paramount Dr
Highlights
Description
- Home value ($/Sqft)$435/Sqft
- Time on Housefulnew 2 hours
- Property typeSingle family
- Neighbourhood
- Median school Score
- Lot size8,712 Sqft
- Year built2017
- Garage spaces2
- Mortgage payment
Welcome to this inviting grade level entry home in the family friendly Tallus Ridge community. The open concept main floor features a bright, neutral colour palette with a white shaker kitchen, quartz countertops, and direct access to a back deck that’s perfect for entertaining - complete with a seating area and a grassy space for kids or pets to play. The main level offers three bedrooms, including a spacious primary suite with a double vanity, custom tile shower, and a convenient makeup counter. Enjoy your morning coffee on the front patio with a charming peek-a-boo lake view. Downstairs, the finished entry and laundry room add function and style, while the remaining lower level is ready to be finished as a suite or extra living space. Ample parking includes a dedicated RV spot with 20 amp service. Ideally located just 15 minutes from downtown Kelowna, and close to West Kelowna’s wineries, hiking trails, schools, and amenities. (id:63267)
Home overview
- Cooling Central air conditioning
- Heat source Electric
- Heat type See remarks
- Sewer/ septic Municipal sewage system
- # total stories 2
- Roof Unknown
- # garage spaces 2
- # parking spaces 2
- Has garage (y/n) Yes
- # full baths 2
- # total bathrooms 2.0
- # of above grade bedrooms 4
- Flooring Carpeted, ceramic tile, laminate
- Community features Family oriented
- Subdivision Shannon lake
- Zoning description Unknown
- Directions 1895860
- Lot dimensions 0.2
- Lot size (acres) 0.2
- Building size 2474
- Listing # 10365161
- Property sub type Single family residence
- Status Active
- Utility 2.667m X 2.007m
Level: Basement - Recreational room 11.481m X 5.182m
Level: Basement - Laundry 2.921m X 2.007m
Level: Basement - Bedroom 6.706m X 3.073m
Level: Basement - Foyer 4.445m X 2.413m
Level: Basement - Bedroom 3.15m X 3.632m
Level: Main - Primary bedroom 4.902m X 3.937m
Level: Main - Bedroom 3.302m X 3.632m
Level: Main - Bathroom (# of pieces - 4) 1.499m X 2.642m
Level: Main - Great room 4.445m X 6.045m
Level: Main - Ensuite bathroom (# of pieces - 5) 2.565m X 2.692m
Level: Main - Kitchen 6.833m X 3.988m
Level: Main
- Listing source url Https://www.realtor.ca/real-estate/28957712/2582-paramount-drive-west-kelowna-shannon-lake
- Listing type identifier Idx

$-2,867
/ Month

