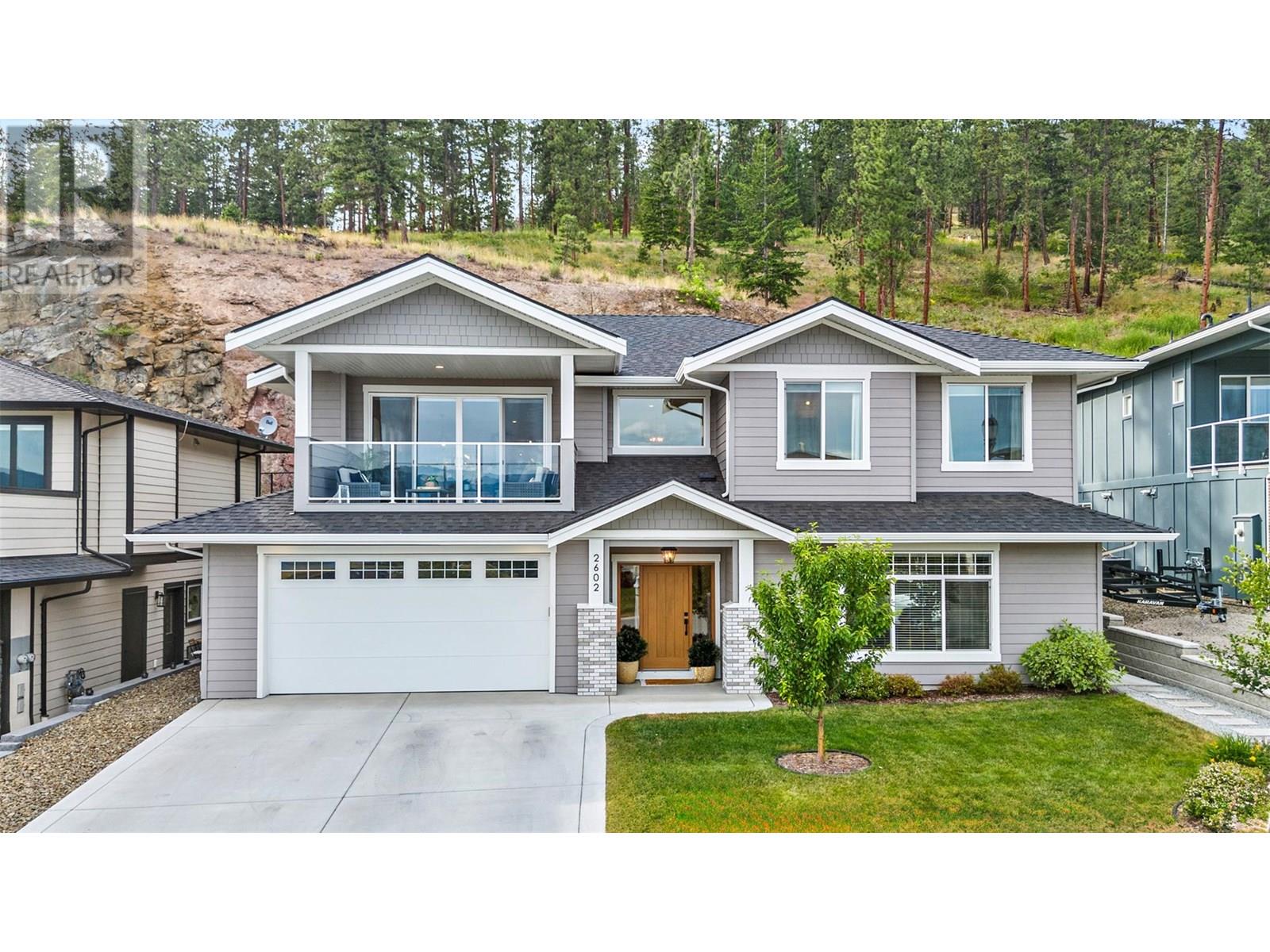- Houseful
- BC
- West Kelowna
- Shannon Lake
- 2602 Crown Crest Dr

Highlights
Description
- Home value ($/Sqft)$429/Sqft
- Time on Houseful123 days
- Property typeSingle family
- Neighbourhood
- Median school Score
- Lot size0.26 Acre
- Year built2019
- Garage spaces2
- Mortgage payment
Welcome to this stunning 4-bedroom, 3.5-bathroom custom-designed home with nearly 2,900 sq ft of beautifully crafted living space, including a 1-bedroom legal suite, all set on a quiet, established street. Enjoy peace, privacy, and views that will never be compromised. Inside, you'll find modern farmhouse-inspired finishes, from stylish wall treatments and hand-picked lighting to standout tile work. The bright, airy kitchen features quartz countertops, custom-painted maple cabinetry, modern hardware, stainless steel appliances, and tons of natural light. Spacious main living areas are framed by oversized windows and glass doors, showcasing uninterrupted lake, vineyard, and mountain views. The luxurious primary suite includes a custom board and batten feature wall, large walk-in closet, and spa-like ensuite with soaker tub, double quartz vanity, sleek walk-in shower, and modern fixtures. The low-maintenance backyard is a true oasis, with artificial turf, mature landscaping, and a pergola-covered patio with adjustable roof slats. Backing onto natural rock and untouched forest, it offers exceptional privacy and direct access to nearby biking and hiking trails. Whether you’re seeking a well-maintained primary residence, multi-generational home, or rental income opportunity, this property blends functionality, style, and an unbeatable setting. Book your showing today! (id:63267)
Home overview
- Cooling Central air conditioning
- Heat type Forced air, see remarks
- Sewer/ septic Municipal sewage system
- # total stories 2
- Roof Unknown
- # garage spaces 2
- # parking spaces 2
- Has garage (y/n) Yes
- # full baths 3
- # half baths 1
- # total bathrooms 4.0
- # of above grade bedrooms 4
- Community features Family oriented
- Subdivision Shannon lake
- Zoning description Unknown
- Lot dimensions 0.26
- Lot size (acres) 0.26
- Building size 2842
- Listing # 10352948
- Property sub type Single family residence
- Status Active
- Kitchen 3.454m X 4.597m
- Bedroom 3.429m X 4.42m
- Dining room 5.436m X 3.708m
- Full bathroom 2.286m X 2.667m
- Laundry 1.753m X 1.88m
Level: 2nd - Primary bedroom 4.547m X 3.962m
Level: 2nd - Bedroom 3.607m X 3.099m
Level: 2nd - Dining room 4.623m X 2.591m
Level: 2nd - Full bathroom 2.718m X 2.946m
Level: 2nd - Kitchen 4.623m X 3.48m
Level: 2nd - Bedroom 3.2m X 3.023m
Level: 2nd - Living room 4.978m X 5.588m
Level: 2nd - Foyer 2.057m X 2.286m
Level: Main - Recreational room 4.648m X 6.223m
Level: Main - Full bathroom 2.896m X 2.972m
Level: Main - Partial bathroom 1.956m X 1.524m
Level: Main
- Listing source url Https://www.realtor.ca/real-estate/28502512/2602-crown-crest-drive-west-kelowna-shannon-lake
- Listing type identifier Idx

$-3,253
/ Month












