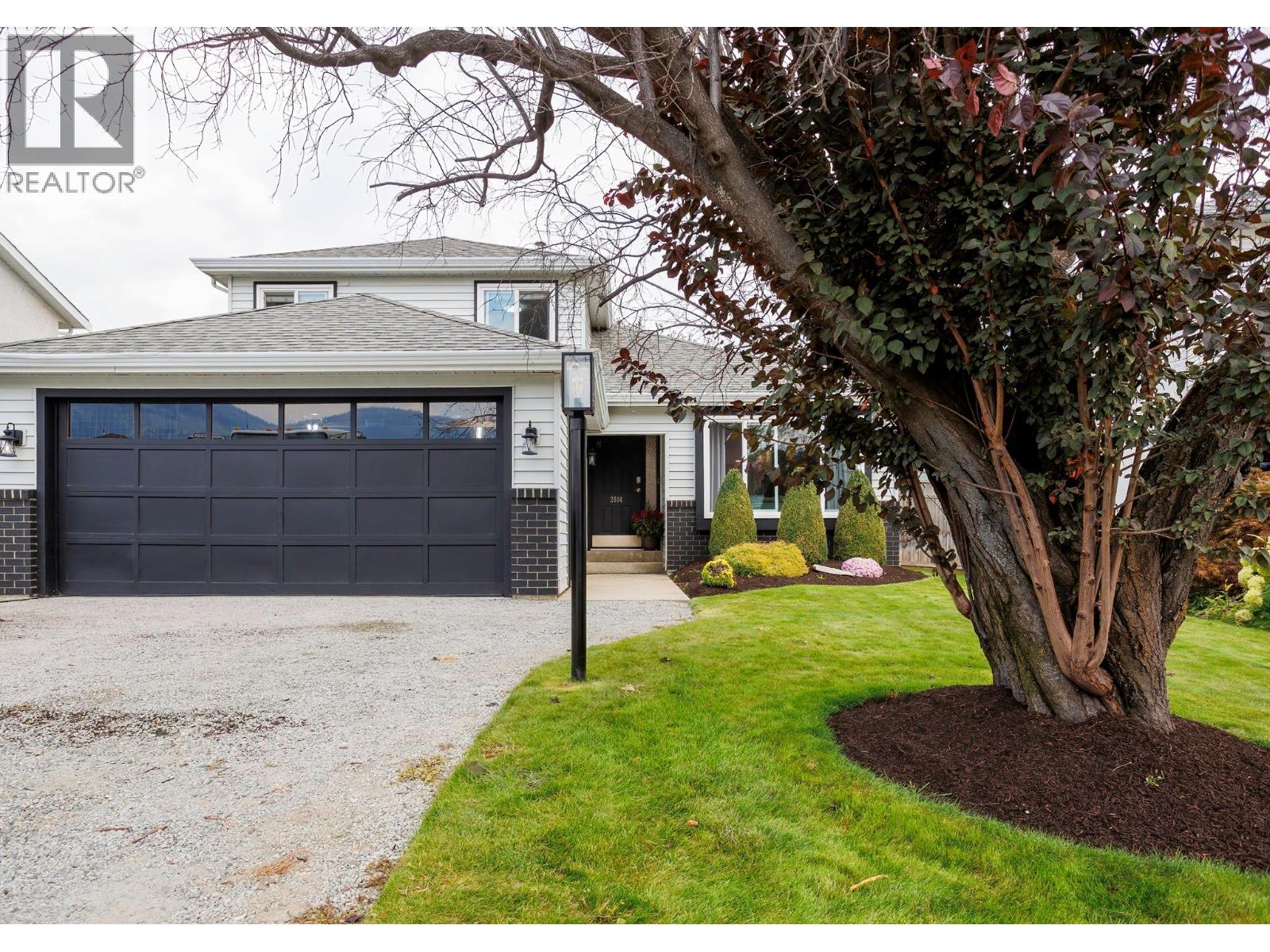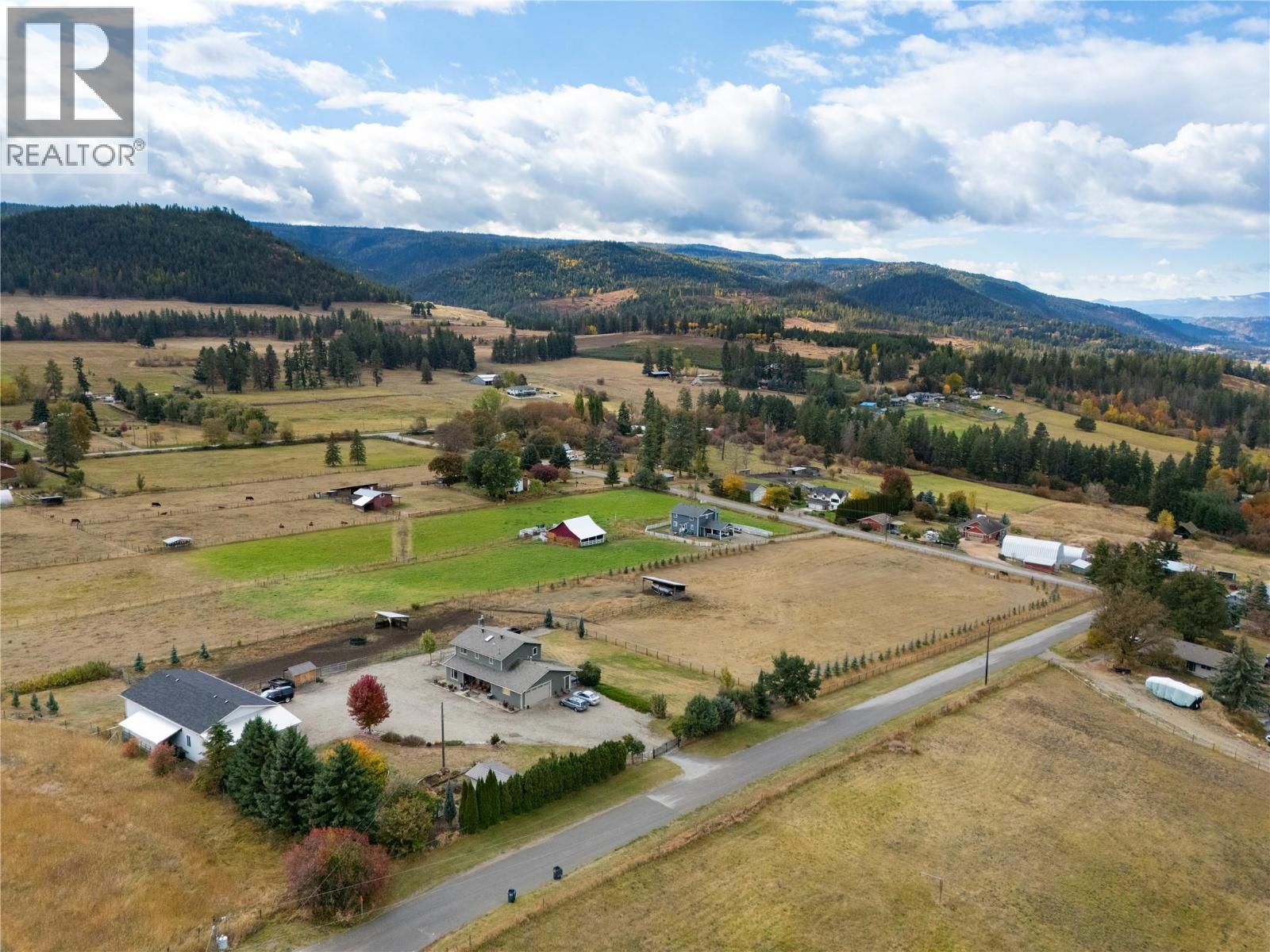- Houseful
- BC
- West Kelowna
- Boucherie Center
- 2614 Applegreen Ct

Highlights
Description
- Home value ($/Sqft)$428/Sqft
- Time on Houseful19 days
- Property typeSingle family
- Neighbourhood
- Median school Score
- Lot size6,098 Sqft
- Year built1990
- Garage spaces2
- Mortgage payment
Tucked at the end of a quiet cul-de-sac in Lakeview Heights, this 3-bedroom plus den, 3-bath home offers 1,777 sq.ft. of updated living space. The main floor features an open layout with a completely refreshed new kitchen, beautiful quartz countertops and updated Maytag appliances . Bathrooms have been redone (except for the tub/shower), and updated laminate flooring runs throughout the home. Large updated windows fill the rooms with natural light, while a new back deck extends the living space outdoors. Additional updates include interior doors, rear patio doors, A/C, and water tank, giving buyers confidence for years ahead. A double garage and flat driveway provide flat parking for up to four vehicles. Set in a family-friendly neighbourhood, walking distance to elementary school , middle schools and high school . Explore nearby hiking trails on Mount Boucherie, or reach shops and amenities within 10 minutes into Kelowna or 5 minutes into West Kelowna. The landscaped private rear yard with its own cherry tree deck/pergola completes this inviting property. Schedule your viewing today to see all this home has to offer. NO strata fees (id:63267)
Home overview
- Cooling Central air conditioning
- Heat type See remarks
- Sewer/ septic Septic tank
- # total stories 2
- Roof Unknown
- # garage spaces 2
- # parking spaces 4
- Has garage (y/n) Yes
- # full baths 2
- # half baths 1
- # total bathrooms 3.0
- # of above grade bedrooms 3
- Flooring Laminate
- Community features Pets allowed, rentals allowed
- Subdivision Lakeview heights
- View Mountain view
- Zoning description Unknown
- Lot dimensions 0.14
- Lot size (acres) 0.14
- Building size 1777
- Listing # 10364212
- Property sub type Single family residence
- Status Active
- Primary bedroom 4.064m X 3.708m
Level: 2nd - Bedroom 3.404m X 2.845m
Level: 2nd - Bathroom (# of pieces - 4) 2.235m X 1.803m
Level: 2nd - Ensuite bathroom (# of pieces - 3) 2.413m X 1.803m
Level: 2nd - Bedroom 4.851m X 2.667m
Level: 2nd - Storage 0.965m X 2.261m
Level: Main - Family room 4.039m X 5.639m
Level: Main - Kitchen 5.283m X 4.928m
Level: Main - Living room 3.404m X 4.851m
Level: Main - Bathroom (# of pieces - 2) 1.981m X 1.422m
Level: Main - Dining room 1.981m X 4.851m
Level: Main - Den 3.15m X 2.235m
Level: Main - Mudroom 4.089m X 1.803m
Level: Main
- Listing source url Https://www.realtor.ca/real-estate/28935827/2614-applegreen-court-west-kelowna-lakeview-heights
- Listing type identifier Idx

$-2,026
/ Month











