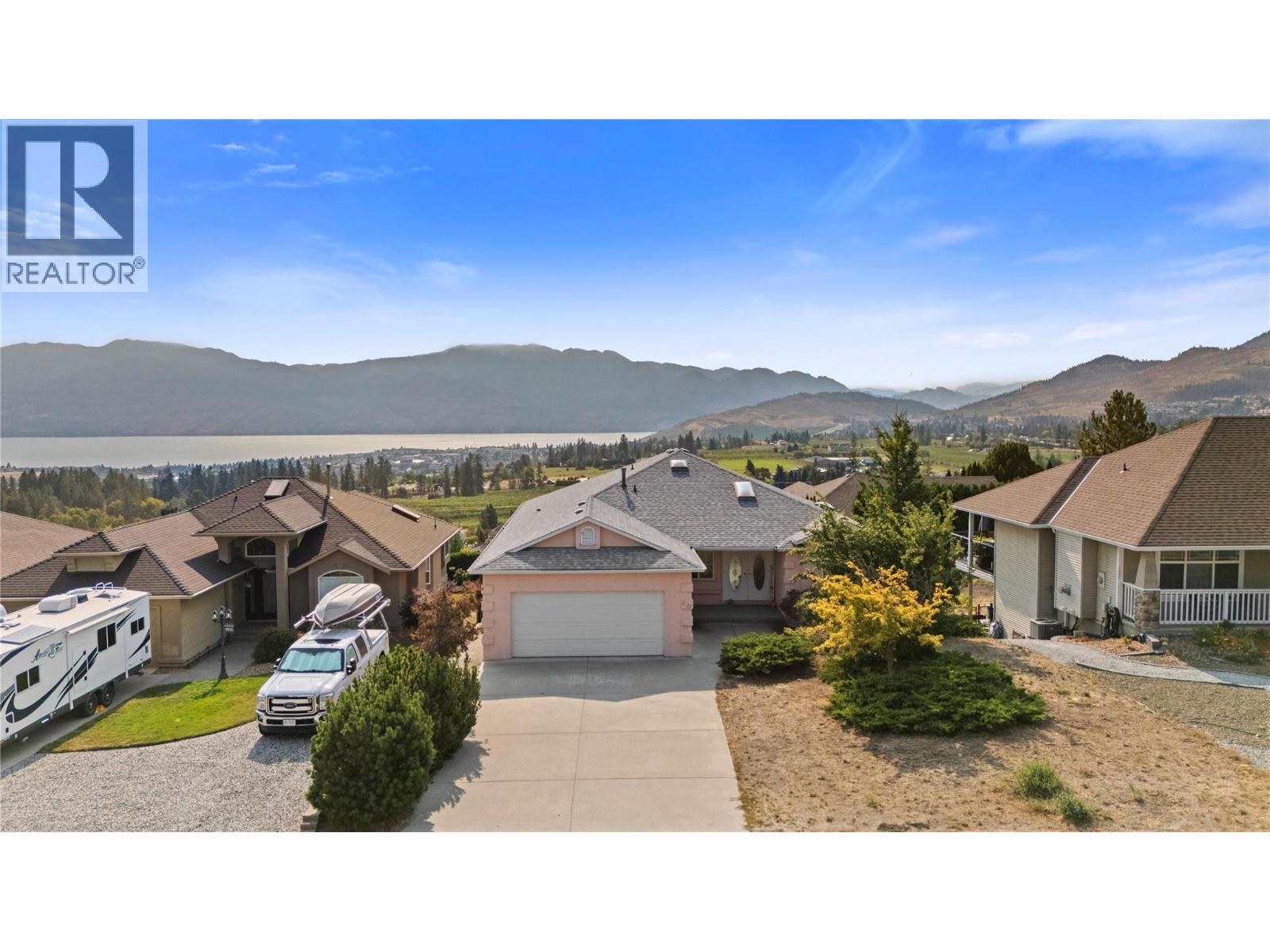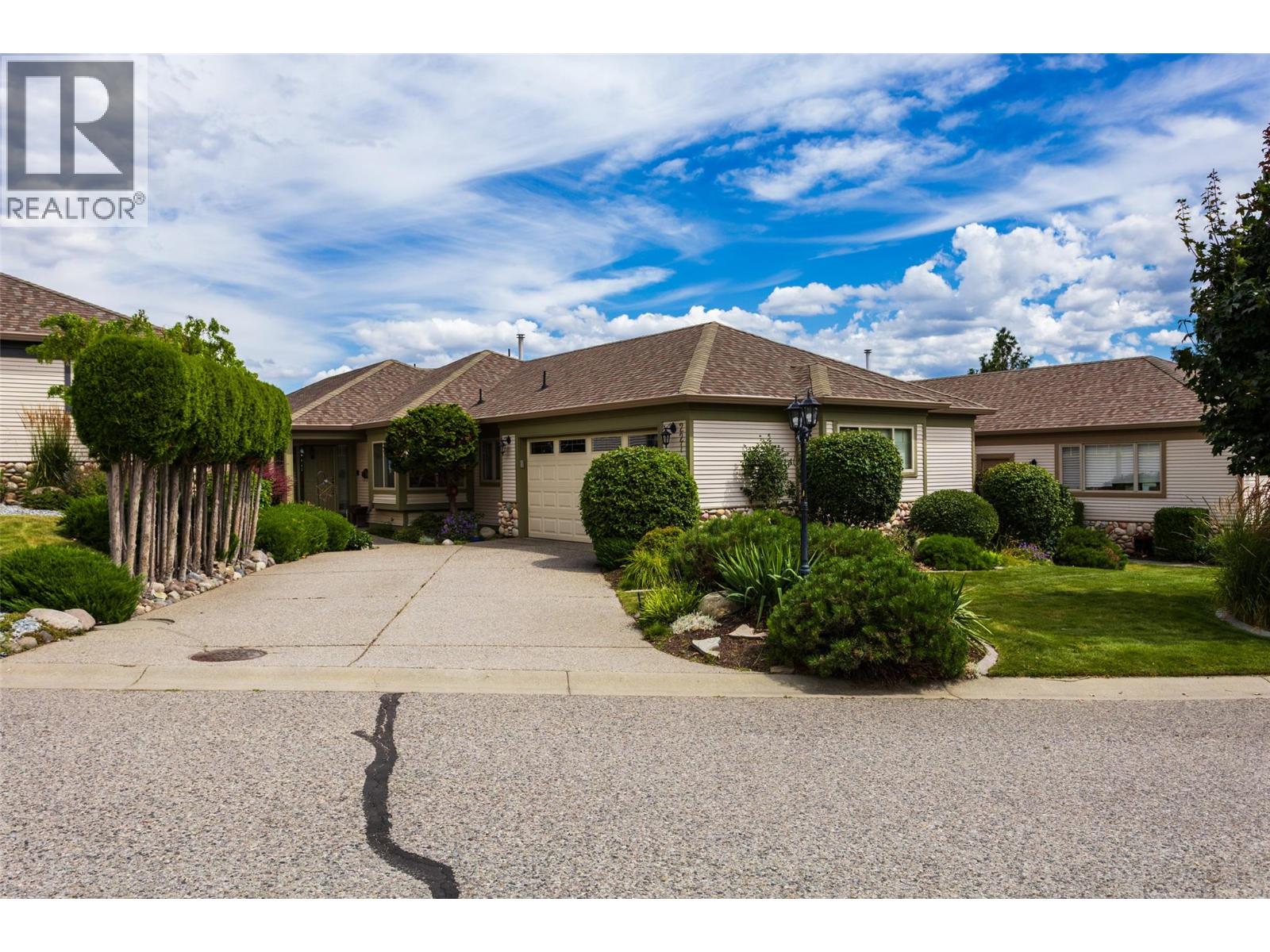- Houseful
- BC
- West Kelowna
- Smith Creek
- 2625 Copper Ridge Dr

Highlights
This home is
0%
Time on Houseful
17 Days
School rated
5.8/10
West Kelowna
-1.72%
Description
- Home value ($/Sqft)$265/Sqft
- Time on Houseful17 days
- Property typeSingle family
- StyleRanch
- Neighbourhood
- Median school Score
- Lot size7,405 Sqft
- Year built1997
- Garage spaces2
- Mortgage payment
Positioned to capture sweeping views of Okanagan Lake, this 4-bedroom, 3-bathroom home offers generous living space and incredible flexibility for the next chapter of its story. The lower level presents an opportunity to create a suite, ideal for multigenerational living or added income, while the backyard—with its variety of fruit trees—invites you to enjoy the simple pleasures of Okanagan living. Set in a family-friendly neighbourhood close to schools, shopping, and recreation, the location balances convenience with community. This property is a blank canvas for those with vision. Bring your ideas, roll up your sleeves, and transform this house into a home perfectly tailored to your lifestyle. (id:63267)
Home overview
Amenities / Utilities
- Cooling Central air conditioning
- Heat type Forced air
- Sewer/ septic Municipal sewage system
Exterior
- # total stories 2
- Roof Unknown
- # garage spaces 2
- # parking spaces 2
- Has garage (y/n) Yes
Interior
- # full baths 3
- # total bathrooms 3.0
- # of above grade bedrooms 4
- Flooring Mixed flooring
- Has fireplace (y/n) Yes
Location
- Community features Family oriented, pets allowed
- Subdivision Smith creek
- View Lake view, mountain view
- Zoning description Single family dwelling
Lot/ Land Details
- Lot desc Underground sprinkler
- Lot dimensions 0.17
Overview
- Lot size (acres) 0.17
- Building size 3319
- Listing # 10363860
- Property sub type Single family residence
- Status Active
Rooms Information
metric
- Bedroom 5.309m X 3.378m
Level: Lower - Utility 2.21m X 1.93m
Level: Lower - Laundry 2.718m X 5.105m
Level: Lower - Recreational room 5.309m X 6.96m
Level: Lower - Dining nook 5.029m X 2.997m
Level: Lower - Bedroom 5.309m X 3.277m
Level: Lower - Full bathroom 2.896m X 2.261m
Level: Lower - Storage 4.851m X 3.327m
Level: Lower - Bedroom 2.769m X 4.115m
Level: Main - Family room 5.359m X 4.445m
Level: Main - Living room 5.385m X 3.708m
Level: Main - Primary bedroom 4.267m X 3.632m
Level: Main - Foyer 3.048m X 2.134m
Level: Main - Dining room 5.385m X 3.226m
Level: Main - Laundry 2.946m X 3.785m
Level: Main - Kitchen 5.359m X 3.251m
Level: Main - Full bathroom 2.286m X 2.54m
Level: Main - Full ensuite bathroom 2.921m X 1.829m
Level: Main
SOA_HOUSEKEEPING_ATTRS
- Listing source url Https://www.realtor.ca/real-estate/28948164/2625-copper-ridge-drive-west-kelowna-smith-creek
- Listing type identifier Idx
The Home Overview listing data and Property Description above are provided by the Canadian Real Estate Association (CREA). All other information is provided by Houseful and its affiliates.

Lock your rate with RBC pre-approval
Mortgage rate is for illustrative purposes only. Please check RBC.com/mortgages for the current mortgage rates
$-2,347
/ Month25 Years fixed, 20% down payment, % interest
$
$
$
%
$
%

Schedule a viewing
No obligation or purchase necessary, cancel at any time











