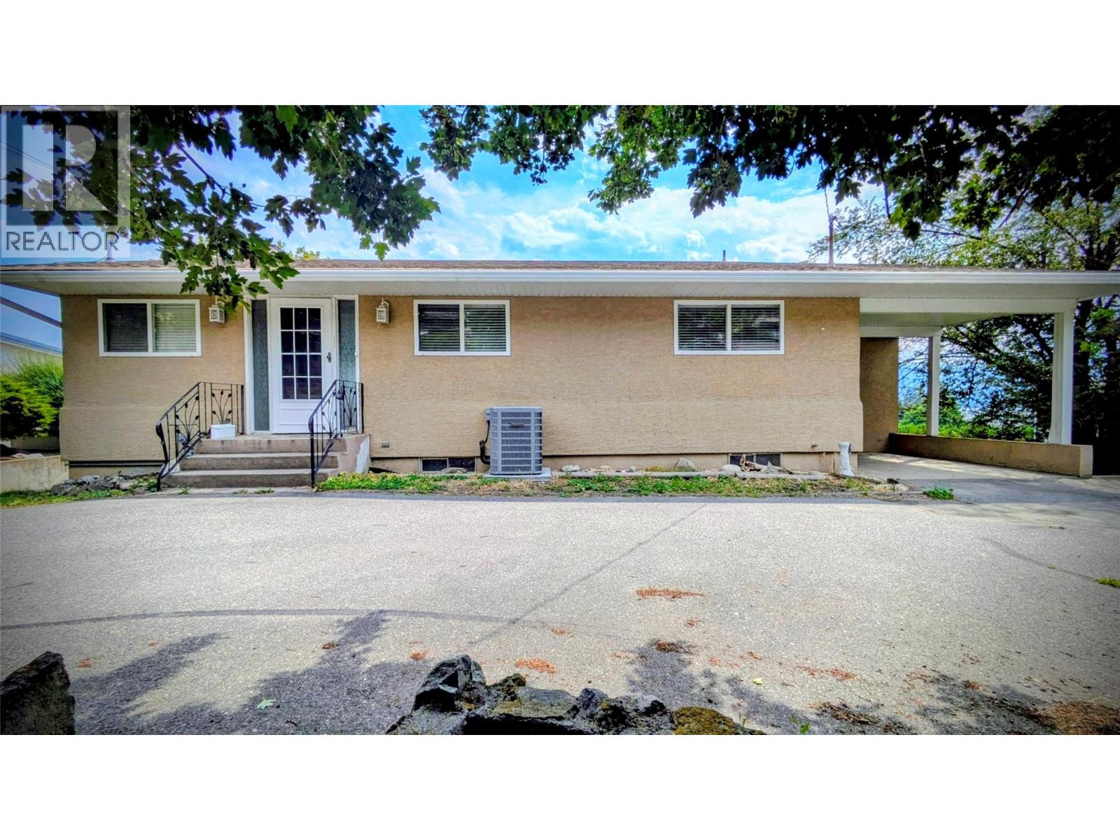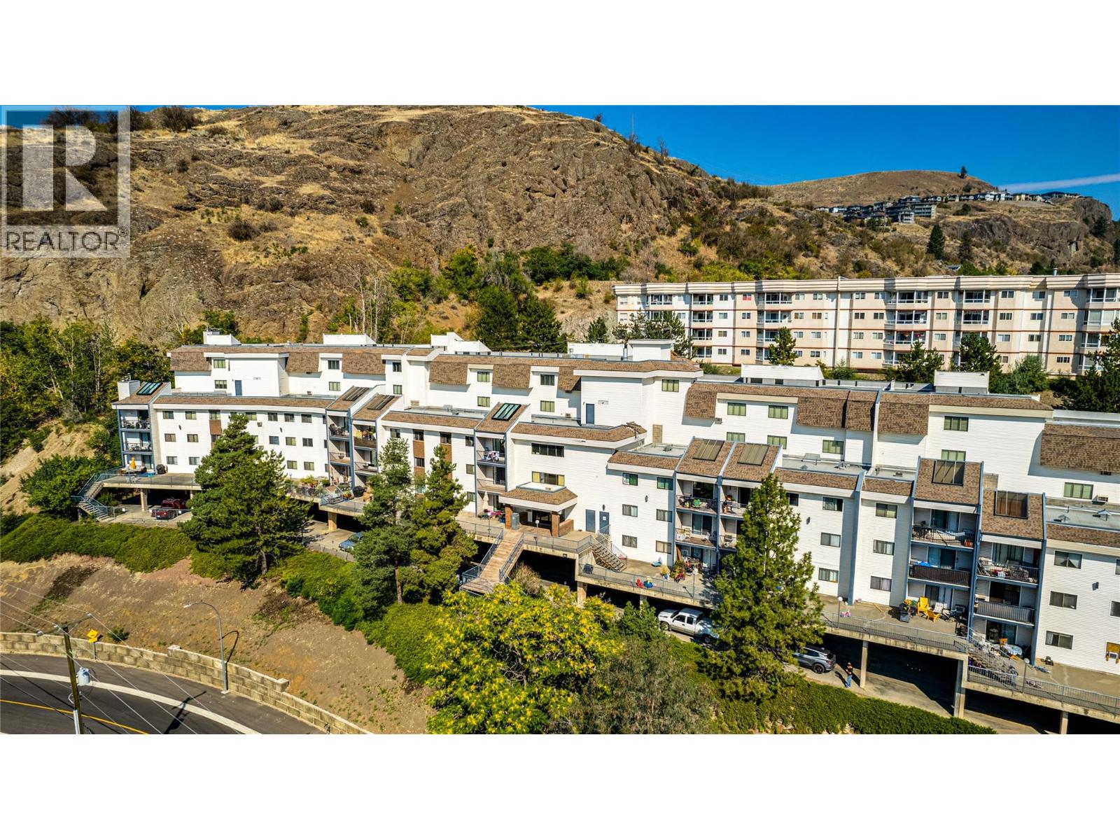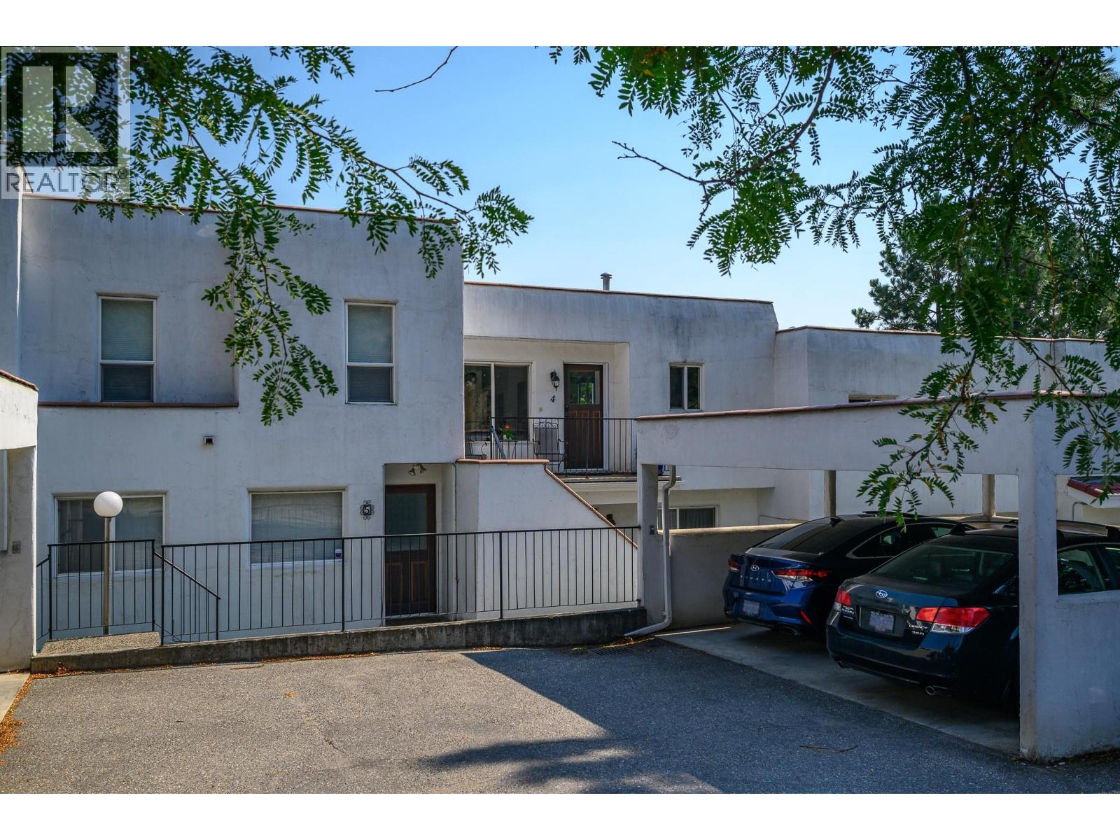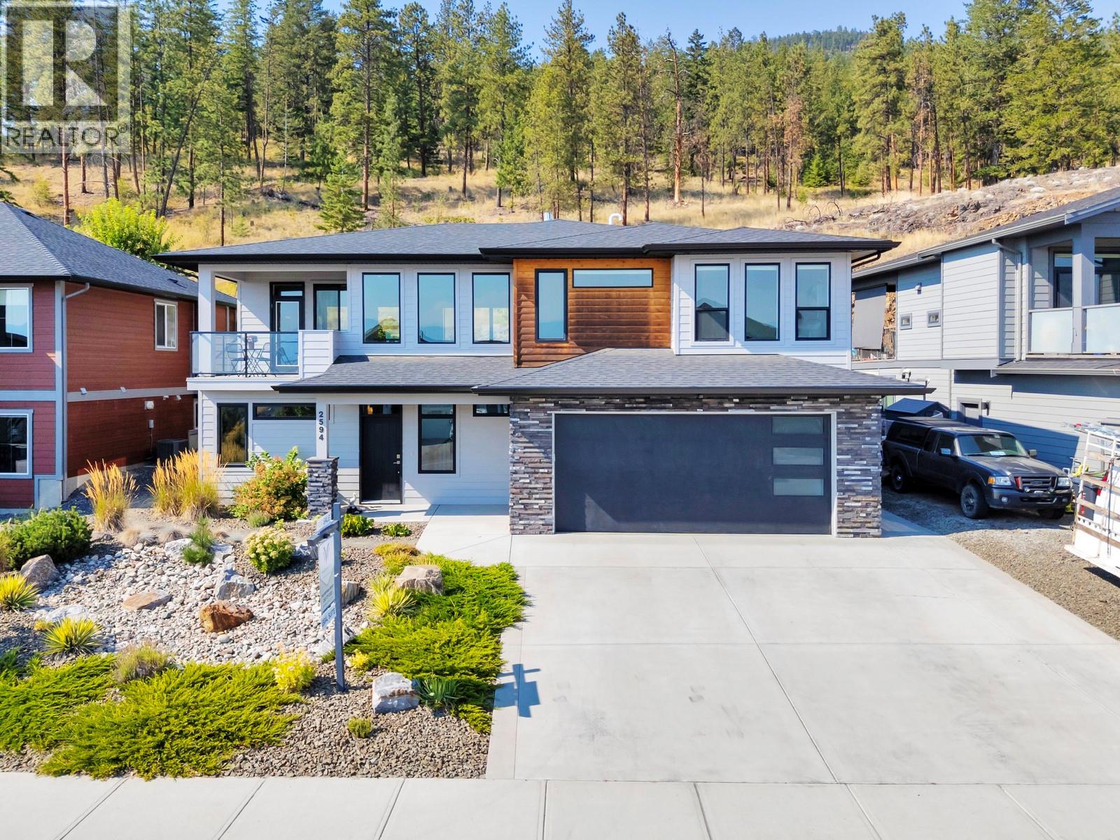- Houseful
- BC
- West Kelowna
- Casa Loma
- 2627 Campbell Rd

2627 Campbell Rd
2627 Campbell Rd
Highlights
Description
- Home value ($/Sqft)$413/Sqft
- Time on Houseful79 days
- Property typeSingle family
- StyleRanch
- Neighbourhood
- Median school Score
- Lot size9,583 Sqft
- Year built1964
- Mortgage payment
Located in the sought after neighborhood of Casa Loma with fantastic lake views from upstairs and down, plus open concept, this bright and welcoming home is sure to impress. A well maintained home that's had many updates over the years including roof, furnace 2023, AC 2025, water heater 2023, electric fireplace 2024, windows, kitchen, flooring, paint and the list goes on! The breakfast bar seating and nook with large windows in the kitchen are great features and the large patio offers the perfect place to relax and take in the beautiful views of Okanagan Lake. The main floor primary bedroom with a 4 piece ensuite adds a touch of luxury and convenience. The lower level has ample room for family and friends with additional bedrooms, a recreation room and access to the large low maintenance backyard that is ideal for entertaining friends. Being located near world-class wineries, fine dining, parks, boat launch, walking trails and sandy beaches make this home the perfect spot for anyone looking for endless entertainment and outdoor activities. With such an ideal location, this home is the perfect place to enjoy everything that West Kelowna and Downtown Kelowna have to offer. (id:63267)
Home overview
- Cooling Central air conditioning
- Heat source Electric
- Heat type Baseboard heaters, forced air, see remarks
- Sewer/ septic Municipal sewage system
- # total stories 2
- Roof Unknown
- Fencing Fence
- # parking spaces 4
- Has garage (y/n) Yes
- # full baths 2
- # half baths 1
- # total bathrooms 3.0
- # of above grade bedrooms 3
- Flooring Carpeted, laminate, tile
- Community features Family oriented
- Subdivision Lakeview heights
- View City view, lake view, mountain view
- Zoning description Unknown
- Lot desc Landscaped, level, underground sprinkler
- Lot dimensions 0.22
- Lot size (acres) 0.22
- Building size 2542
- Listing # 10351758
- Property sub type Single family residence
- Status Active
- Storage 2.87m X 4.445m
Level: 2nd - Bathroom (# of pieces - 3) 2.007m X 1.651m
Level: 2nd - Games room 4.928m X 3.912m
Level: 2nd - Utility 2.946m X 3.099m
Level: 2nd - Bedroom 2.946m X 4.064m
Level: 2nd - Bedroom 2.921m X 2.794m
Level: 2nd - Gym 3.226m X 3.912m
Level: 2nd - Living room 5.105m X 7.188m
Level: Main - Primary bedroom 4.089m X 6.731m
Level: Main - Den 3.15m X 2.286m
Level: Main - Bathroom (# of pieces - 2) 2.261m X 2.235m
Level: Main - Dining room 3.835m X 3.505m
Level: Main - Kitchen 2.972m X 4.851m
Level: Main - Ensuite bathroom (# of pieces - 4) 2.032m X 3.48m
Level: Main
- Listing source url Https://www.realtor.ca/real-estate/28487715/2627-campbell-road-west-kelowna-lakeview-heights
- Listing type identifier Idx

$-2,800
/ Month












