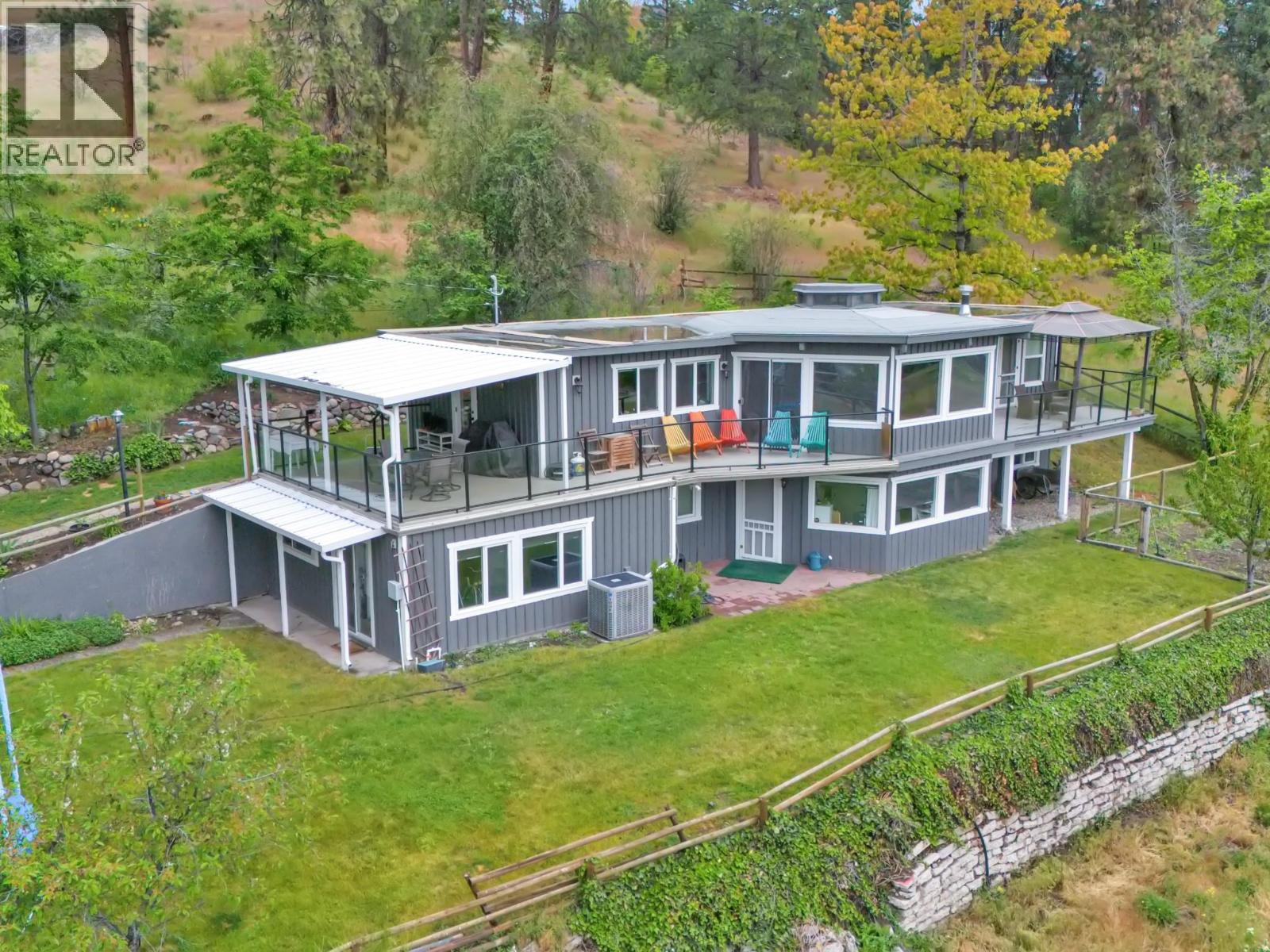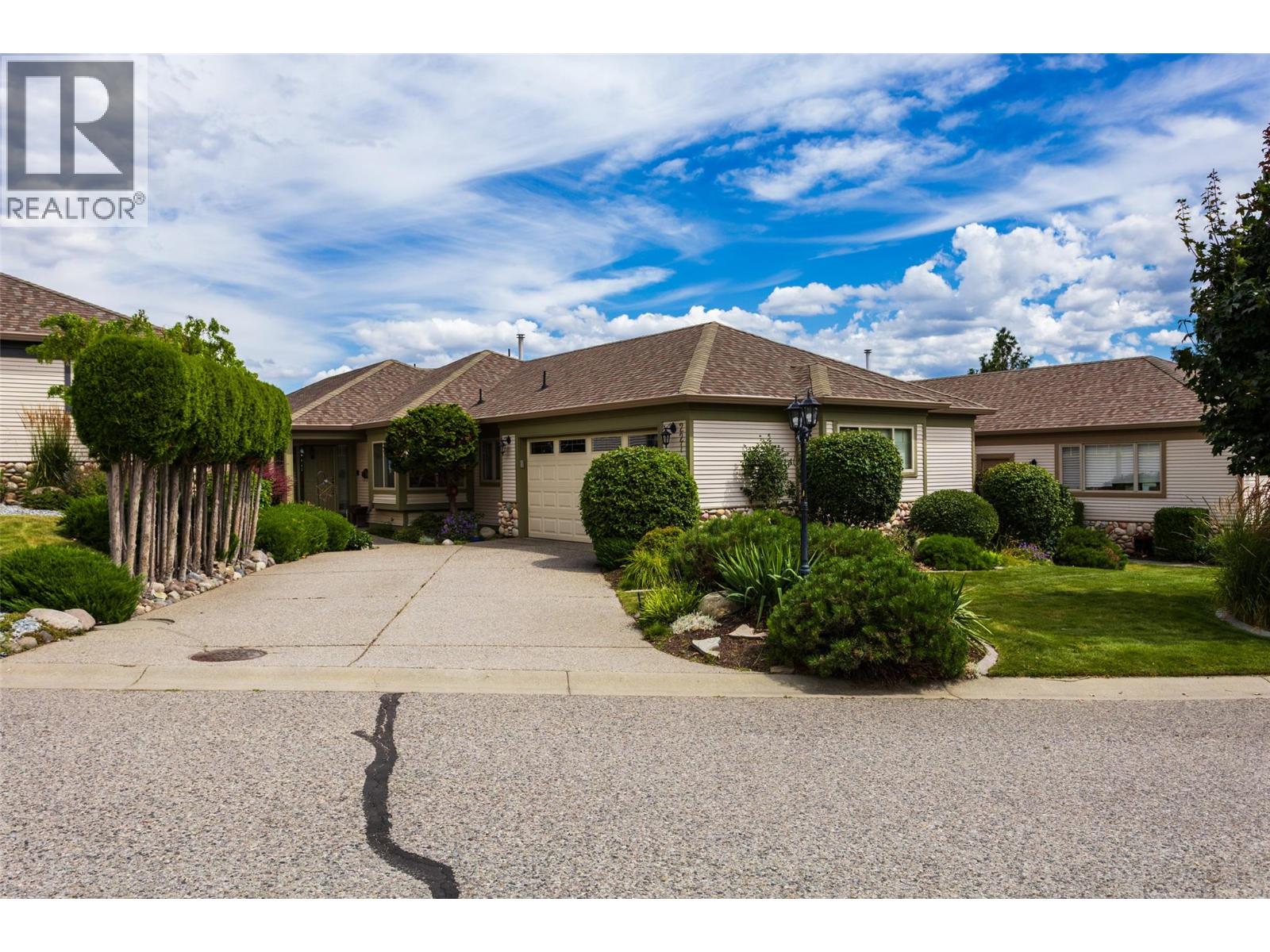- Houseful
- BC
- West Kelowna
- Westbank
- 2630 Rufli Rd

Highlights
This home is
111%
Time on Houseful
24 Days
School rated
5.8/10
West Kelowna
-1.72%
Description
- Home value ($/Sqft)$559/Sqft
- Time on Houseful24 days
- Property typeSingle family
- StyleRanch
- Neighbourhood
- Median school Score
- Lot size5.45 Acres
- Year built1973
- Garage spaces3
- Mortgage payment
Plans in place for a 55' x 80' shop. Ideal for agricultural use, storage, or a home-based business. Lots of parking for large equipment. Just minutes from schools, recreation and shopping, yet set in the ""country"", this property offers breathtaking views with endless possibilities for your business venture or dream lifestyle. ALR designation allows for a variety of permitted uses including farming, greenhouses, nurseries, agri-tourism, equestrian activities and more. A triple car garage plus ample parking ensure convenience for residents and guests. Discover the perfect blend of space, location, and potential with this rare 5.45-acre parcel. A rare find in an unbeatable location (id:63267)
Home overview
Amenities / Utilities
- Cooling Central air conditioning
- Heat type Forced air
- Sewer/ septic Septic tank
Exterior
- # total stories 2
- Fencing Fence
- # garage spaces 3
- # parking spaces 3
- Has garage (y/n) Yes
Interior
- # full baths 3
- # half baths 1
- # total bathrooms 4.0
- # of above grade bedrooms 4
- Has fireplace (y/n) Yes
Location
- Subdivision Westbank centre
- View City view, lake view, mountain view, valley view, view of water
- Zoning description Unknown
Lot/ Land Details
- Lot dimensions 5.45
Overview
- Lot size (acres) 5.45
- Building size 3397
- Listing # 10364189
- Property sub type Single family residence
- Status Active
Rooms Information
metric
- Living room 3.251m X 5.258m
- Other 2.286m X 3.073m
Level: Basement - Other 1.626m X 1.981m
Level: Basement - Bathroom (# of pieces - 4) 1.473m X 3.378m
Level: Lower - Storage 0.914m X 1.575m
Level: Lower - Utility 1.397m X 1.219m
Level: Lower - Gym 5.613m X 4.216m
Level: Lower - Bathroom (# of pieces - 3) 2.819m X 4.013m
Level: Lower - Recreational room 3.658m X 6.198m
Level: Lower - Bedroom 5.156m X 3.277m
Level: Lower - Bedroom 2.489m X 3.861m
Level: Lower - Office 3.226m X 5.664m
Level: Lower - Bedroom 2.565m X 3.912m
Level: Lower - Dining room 5.258m X 4.648m
Level: Main - Foyer 2.159m X 2.718m
Level: Main - Kitchen 5.258m X 3.073m
Level: Main - Ensuite bathroom (# of pieces - 4) 4.648m X 1.676m
Level: Main - Primary bedroom 3.658m X 4.902m
Level: Main - Bathroom (# of pieces - 2) 1.524m X 2.616m
Level: Main - Living room 6.223m X 7.01m
Level: Main
SOA_HOUSEKEEPING_ATTRS
- Listing source url Https://www.realtor.ca/real-estate/28919795/2630-rufli-road-west-kelowna-westbank-centre
- Listing type identifier Idx
The Home Overview listing data and Property Description above are provided by the Canadian Real Estate Association (CREA). All other information is provided by Houseful and its affiliates.

Lock your rate with RBC pre-approval
Mortgage rate is for illustrative purposes only. Please check RBC.com/mortgages for the current mortgage rates
$-5,067
/ Month25 Years fixed, 20% down payment, % interest
$
$
$
%
$
%

Schedule a viewing
No obligation or purchase necessary, cancel at any time
Nearby Homes
Real estate & homes for sale nearby











