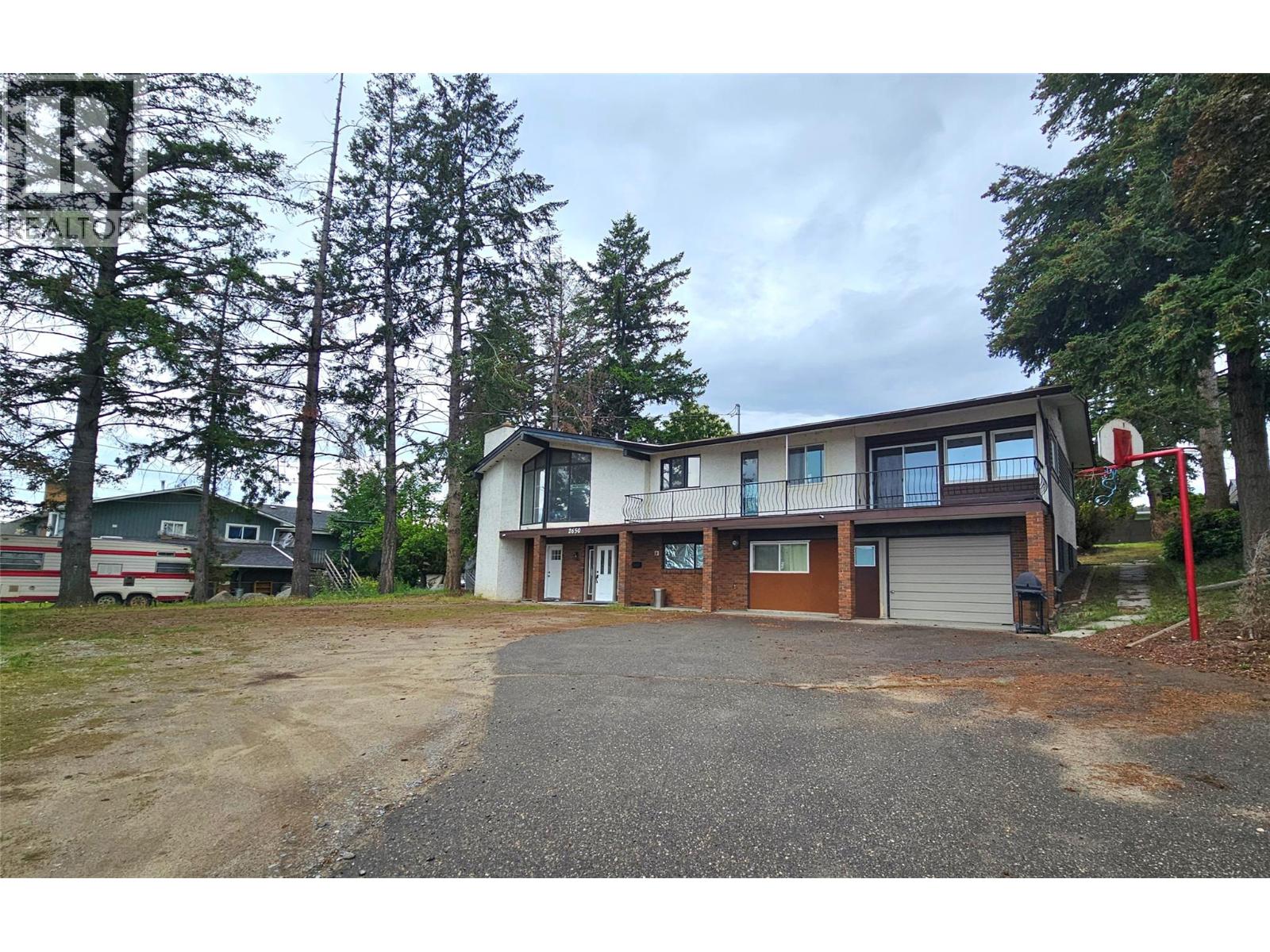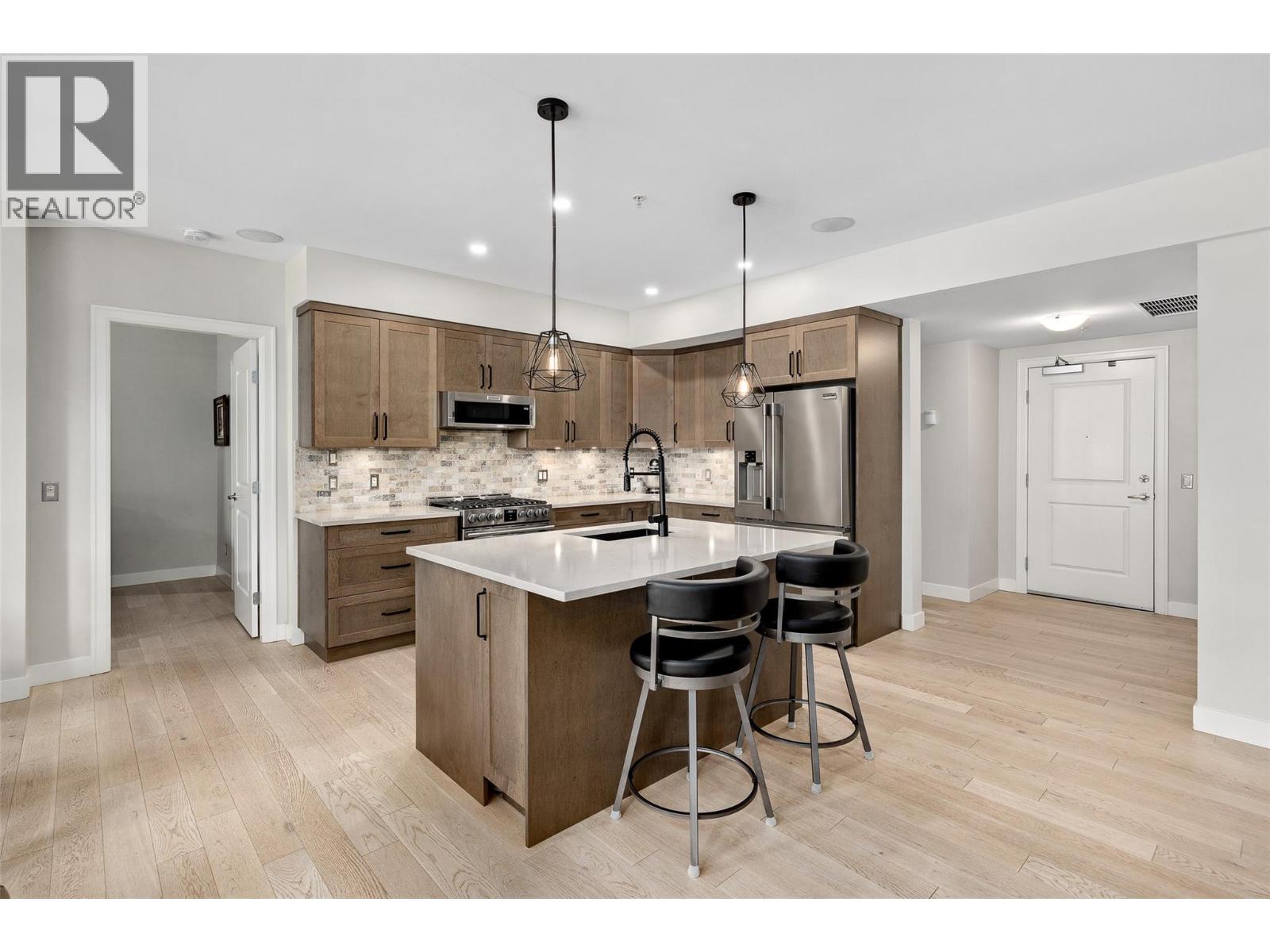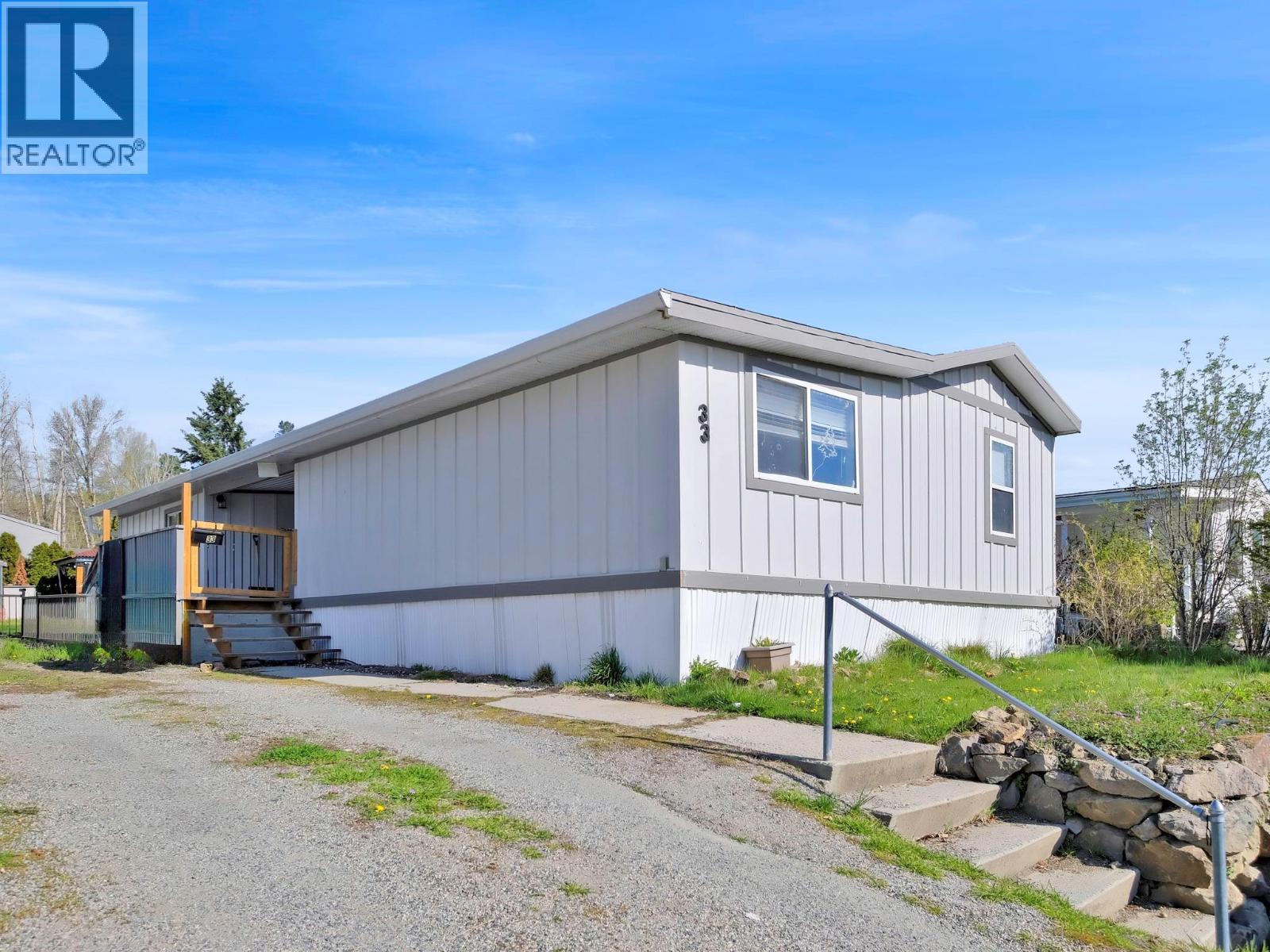- Houseful
- BC
- West Kelowna
- Lakeview Heights
- 2650 Thacker Dr

Highlights
Description
- Home value ($/Sqft)$284/Sqft
- Time on Houseful81 days
- Property typeSingle family
- Neighbourhood
- Median school Score
- Lot size0.33 Acre
- Year built1976
- Garage spaces1
- Mortgage payment
Rare investment opportunity! This spacious and versatile property sits on a private 0.33-acre lot and offers immediate rental income along with long-term potential. With approximately 3,200 sq.ft. of living space, it features 8 bedrooms plus a den, 5 full bathrooms, including a three-bedroom legal suite. Thoughtfully designed with 2 kitchens, 2 laundry rooms, and ample space for multiple tenants or extended families. The large backyard has room for a pool, a workshop, or a carriage house, and there’s plenty of parking for vehicles, RVs, boats, and more. Recent renovations include new flooring, updated bathrooms with glass shower doors and tile work, upgraded electrical (200-amp service with a 100-amp sub-panel), a rebuilt and expanded deck, and modernized lighting and wiring throughout. Roof was replaced in 2015, and a high-efficiency furnace and central A/C were added in 2017. Located in a desirable neighbourhood within walking distance to parks, hiking trails, and multiple boat launches, and close to wineries and restaurants. (id:63267)
Home overview
- Cooling Central air conditioning
- Heat type Forced air, see remarks
- Sewer/ septic Municipal sewage system
- # total stories 2
- Roof Unknown
- Fencing Fence
- # garage spaces 1
- # parking spaces 1
- Has garage (y/n) Yes
- # full baths 5
- # total bathrooms 5.0
- # of above grade bedrooms 8
- Flooring Ceramic tile, laminate, tile
- Has fireplace (y/n) Yes
- Subdivision Lakeview heights
- View City view, mountain view, view (panoramic)
- Zoning description Unknown
- Directions 2013332
- Lot desc Level
- Lot dimensions 0.33
- Lot size (acres) 0.33
- Building size 3174
- Listing # 10358086
- Property sub type Single family residence
- Status Active
- Bedroom 4.267m X 2.134m
Level: 2nd - Bedroom 4.877m X 4.572m
Level: 2nd - Primary bedroom 4.267m X 4.089m
Level: 2nd - Kitchen 4.47m X 3.048m
Level: 2nd - Ensuite bathroom (# of pieces - 3) 1.524m X 2.134m
Level: 2nd - Laundry 1.524m X 3.048m
Level: 2nd - Bedroom 2.743m X 2.134m
Level: 2nd - Dining room 3.048m X 3.048m
Level: 2nd - Bathroom (# of pieces - 3) 2.438m X 1.524m
Level: 2nd - Living room 5.791m X 4.013m
Level: 2nd - Bathroom (# of pieces - 3) 1.524m X 2.438m
Level: 2nd - Den 4.267m X 3.048m
Level: 2nd - Bedroom 4.267m X 4.267m
Level: Main - Dining room 4.267m X 2.134m
Level: Main - Bedroom 4.267m X 3.048m
Level: Main - Bathroom (# of pieces - 3) 2.134m X 2.743m
Level: Main - Laundry 1.524m X 4.267m
Level: Main - Ensuite bathroom (# of pieces - 3) 3.048m X 1.524m
Level: Main - Bedroom 3.658m X 4.267m
Level: Main - Bedroom 4.267m X 4.267m
Level: Main
- Listing source url Https://www.realtor.ca/real-estate/28681847/2650-thacker-drive-west-kelowna-lakeview-heights
- Listing type identifier Idx

$-2,400
/ Month












