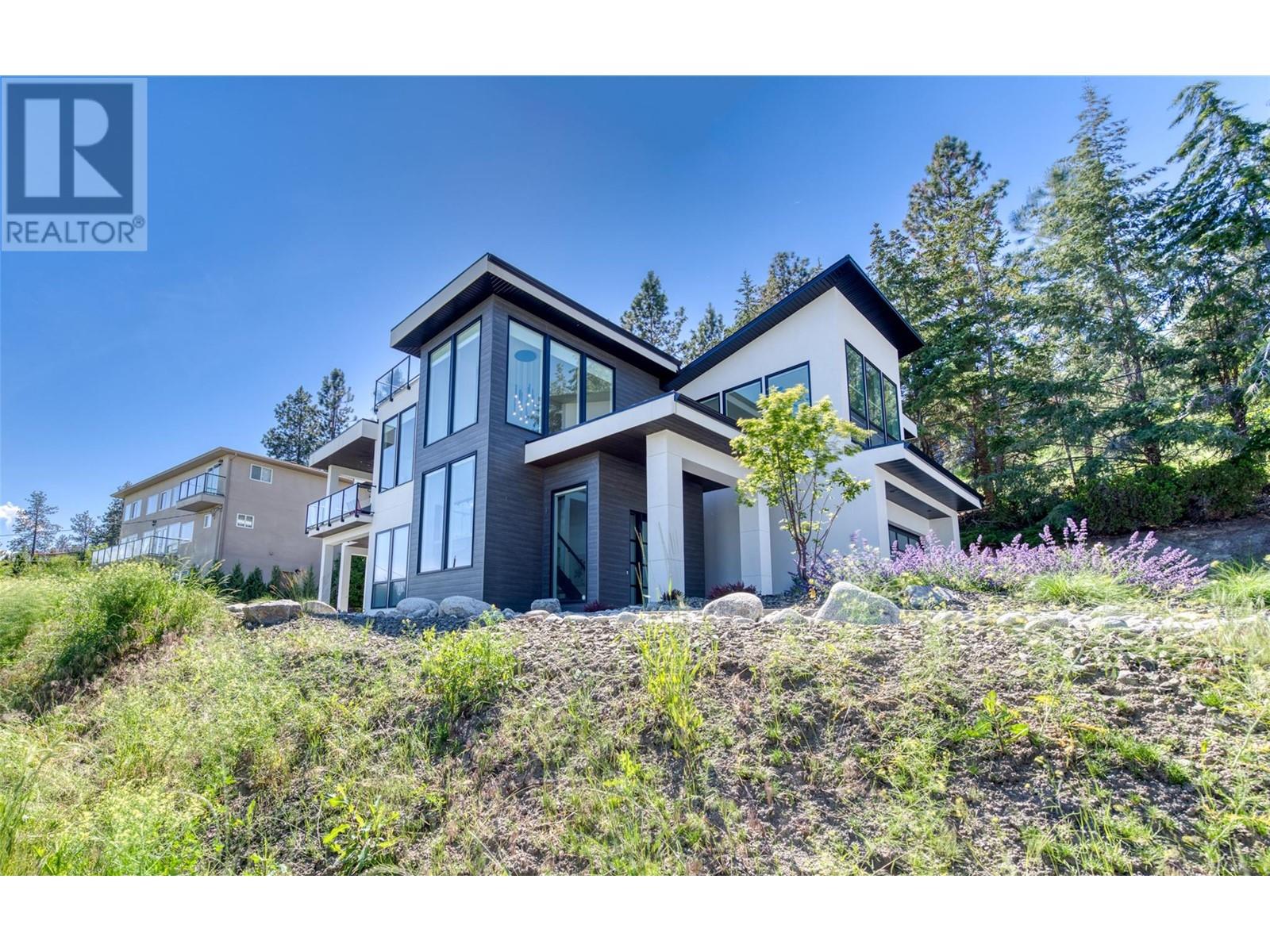- Houseful
- BC
- West Kelowna
- Lakeview Heights
- 2672 Lakeridge Rd

2672 Lakeridge Rd
2672 Lakeridge Rd
Highlights
Description
- Home value ($/Sqft)$680/Sqft
- Time on Houseful113 days
- Property typeSingle family
- StyleContemporary
- Neighbourhood
- Median school Score
- Lot size0.25 Acre
- Year built2019
- Mortgage payment
Modern Custom Home with fabulous Lake Views. This stunning 4 bedroom, 4 bathroom home with a legal one bedroom suite is ready for its new owners. This bright and spacious design, with 12 ft ceilings and floor to ceiling windows, allows lots of natural light and great views of Okanagan Lake and Kelowna. The Primary bedroom is complete with a spacious walk in closet, luxurious ensuite bathroom with freestanding tub, walk through dual shower and his and her sinks with ambience lighting to accentuate the vanities. The Kitchen includes granite counters, a coffee/mini bar and stainless steel appliances. The home also features a large roof top patio, a triple tandem garage, and ample parking for your recreational vehicles. Book your showing today. (id:63267)
Home overview
- Cooling Central air conditioning
- Heat source Electric
- Heat type Baseboard heaters, see remarks
- Sewer/ septic Municipal sewage system
- # total stories 2
- Roof Unknown
- # parking spaces 3
- Has garage (y/n) Yes
- # full baths 3
- # half baths 1
- # total bathrooms 4.0
- # of above grade bedrooms 3
- Flooring Hardwood
- Community features Adult oriented
- Subdivision Lakeview heights
- View City view, lake view, mountain view, view (panoramic)
- Zoning description Unknown
- Directions 1766361
- Lot dimensions 0.25
- Lot size (acres) 0.25
- Building size 3199
- Listing # 10347998
- Property sub type Single family residence
- Status Active
- Kitchen 4.42m X 4.42m
Level: 2nd - Primary bedroom 4.877m X 4.267m
Level: 2nd - Ensuite bathroom (# of pieces - 5) 3.048m X 4.064m
Level: 2nd - Den 3.048m X 3.251m
Level: 2nd - Dining room 4.42m X 3.048m
Level: 2nd - Bedroom 3.048m X 3.556m
Level: 2nd - Laundry 2.438m X 2.743m
Level: 2nd - Laundry 0.305m X 0.305m
Level: Main - Full bathroom 3.099m X 1.219m
Level: Main - Games room 5.944m X 3.81m
Level: Main - Bedroom 3.658m X 3.251m
Level: Main - Kitchen 3.15m X 2.642m
Level: Main - Living room 4.47m X 3.861m
Level: Main - Foyer 1.829m X 3.048m
Level: Main - Partial bathroom 2.743m X 1.219m
Level: Main - Bathroom (# of pieces - 3) 2.743m X 1.219m
Level: Main
- Listing source url Https://www.realtor.ca/real-estate/28317859/2672-lakeridge-road-west-kelowna-lakeview-heights
- Listing type identifier Idx

$-5,800
/ Month












