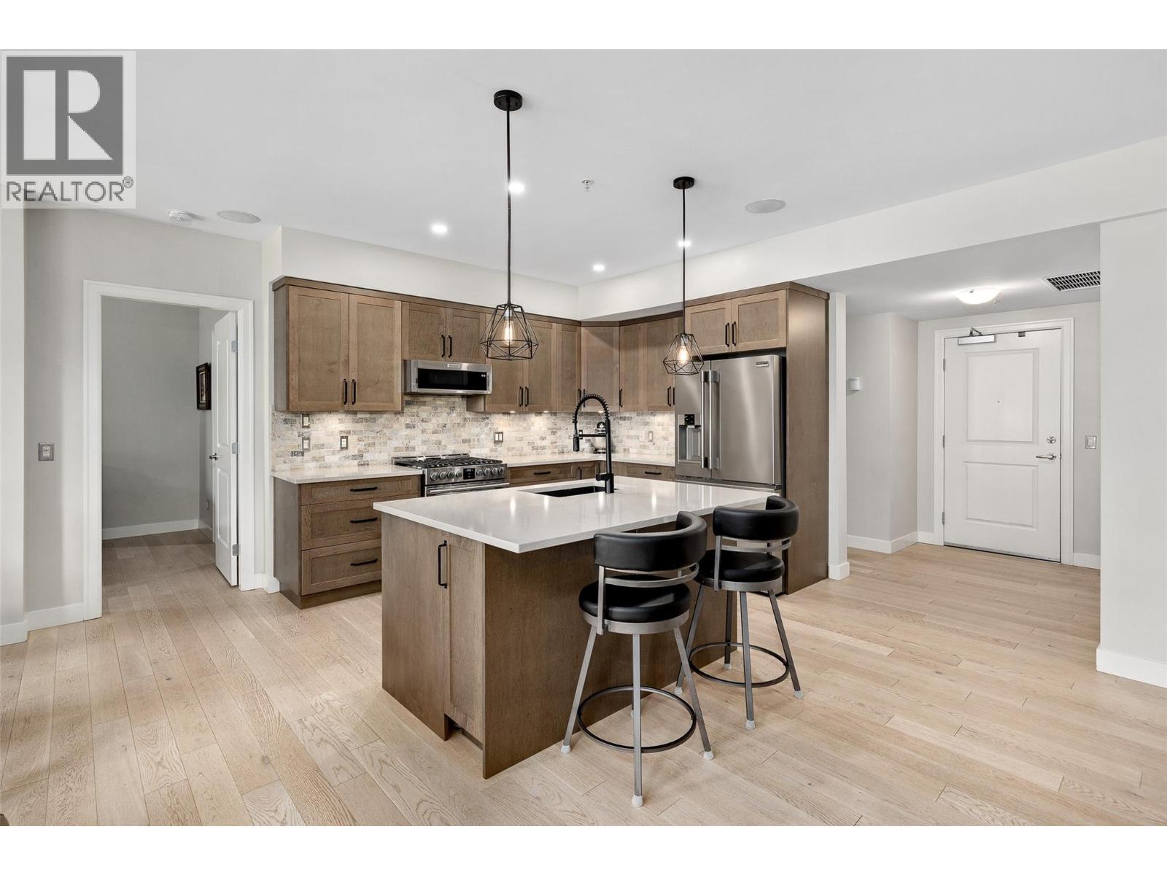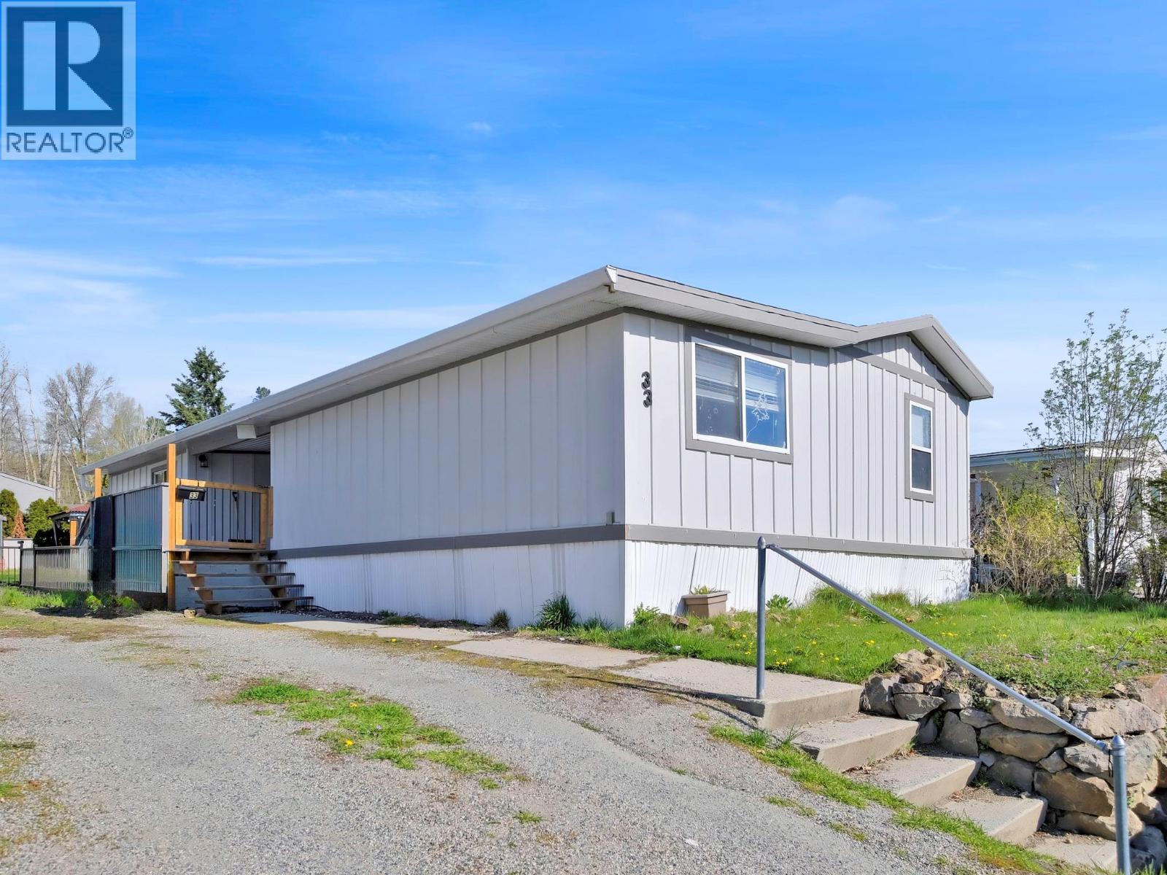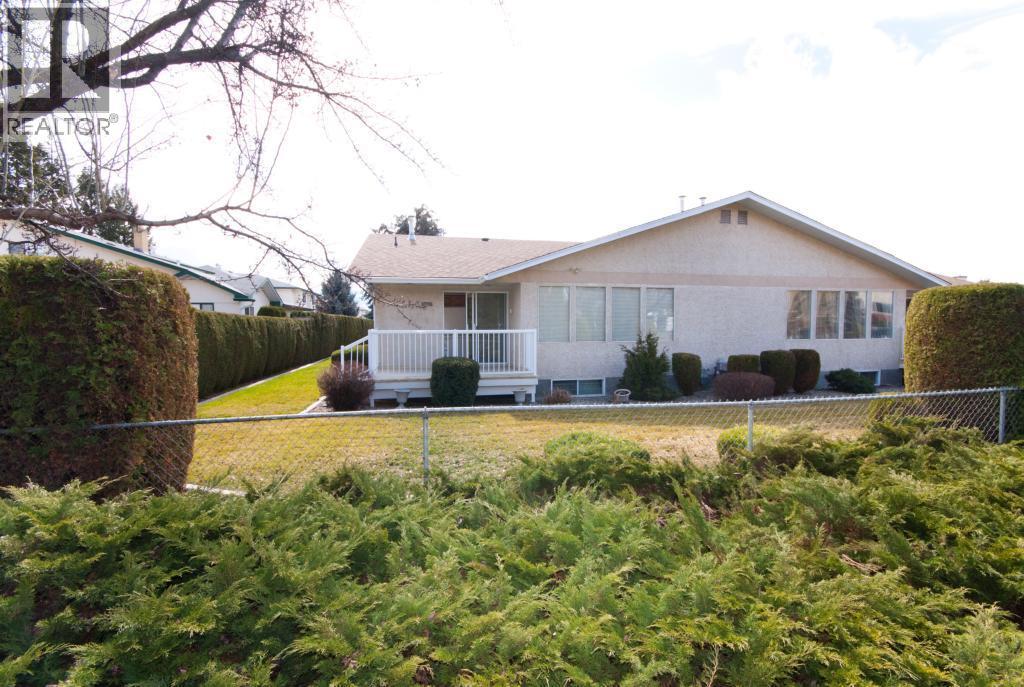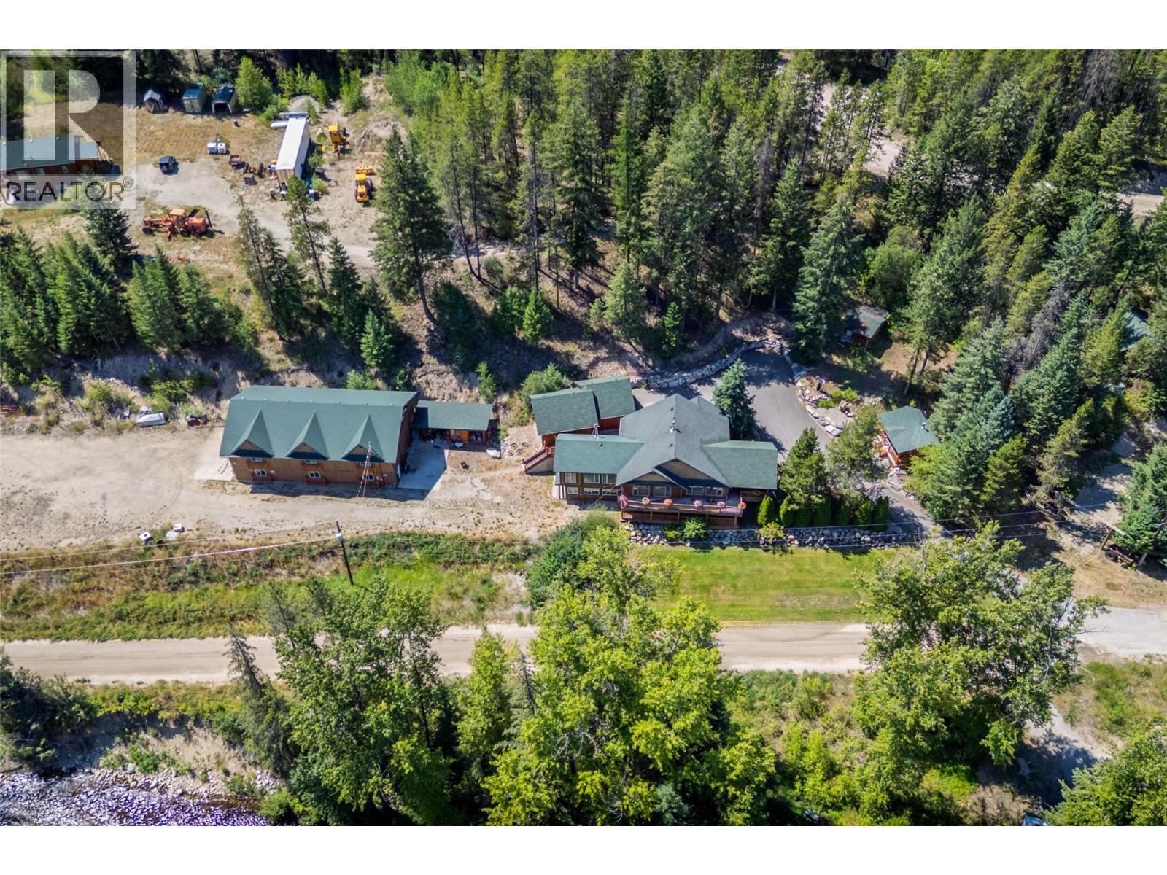- Houseful
- BC
- West Kelowna
- Lakeview Heights
- 2710 Guidi Rd
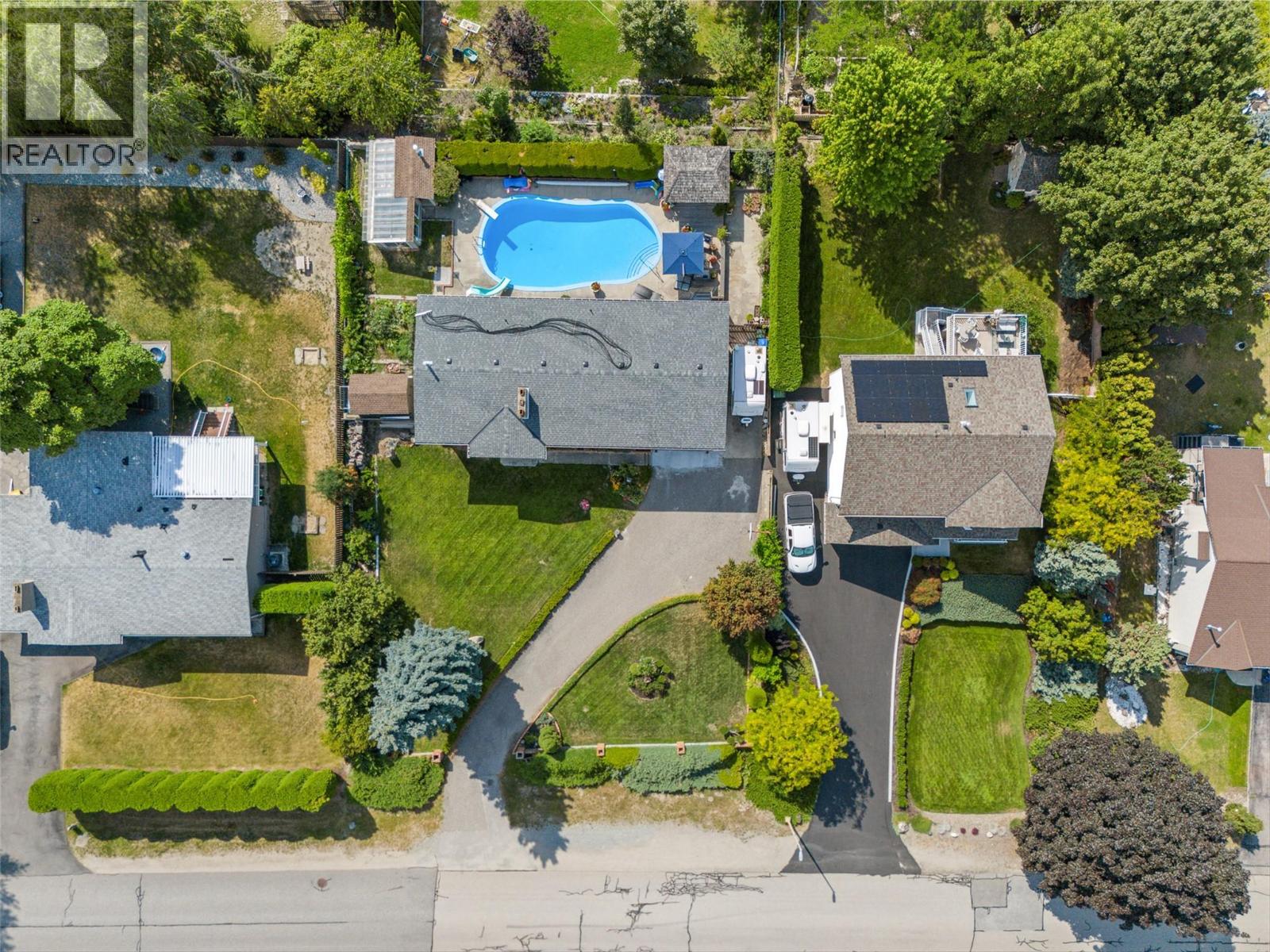
2710 Guidi Rd
2710 Guidi Rd
Highlights
Description
- Home value ($/Sqft)$469/Sqft
- Time on Houseful73 days
- Property typeSingle family
- Neighbourhood
- Median school Score
- Lot size0.34 Acre
- Year built1974
- Garage spaces1
- Mortgage payment
Set in the sought-after Lakeview Heights community—just minutes from award-winning wineries and the sandy shores of Okanagan Lake—this well-maintained residence offers an exceptional indoor-outdoor lifestyle. The private, resort-style backyard is a true highlight, featuring a heated 42 x 22 ft. pool with a brand-new gas heater, multiple lounging areas, a cabana, fruit trees, a greenhouse, and lush cedars for privacy. Ample parking includes a single-car garage, two RV/boat stalls, and additional spaces. The main level’s open-concept design flows seamlessly from the living room’s floor-to-ceiling brick fireplace to the dining area and gourmet kitchen, appointed with granite counters, Bosch appliances, and a bay window overlooking the pool. Expansive decks wrap around the home, offering covered and open-air spaces for dining and relaxation. The primary suite boasts a walk-in closet with built-ins and a spa-inspired ensuite with heated floors, a soaker tub, and walk-in shower. One additional bedroom and a 4-piece bath complete the upper level. Downstairs, a spacious recreation room with a feature brick fireplace, two bedrooms, a full bath, den, and large laundry/hobby space provide versatility for family living or hosting guests. This is a fantastic opportunity in a desirable location of West Kelowna offering the perfect blend of comfort, style, and convenience. (id:63267)
Home overview
- Cooling Central air conditioning
- Heat type Forced air
- Has pool (y/n) Yes
- Sewer/ septic Septic tank
- # total stories 2
- Roof Unknown
- Fencing Fence
- # garage spaces 1
- # parking spaces 5
- Has garage (y/n) Yes
- # full baths 3
- # total bathrooms 3.0
- # of above grade bedrooms 4
- Flooring Hardwood, laminate, tile
- Has fireplace (y/n) Yes
- Subdivision Lakeview heights
- View Mountain view, view (panoramic)
- Zoning description Unknown
- Lot desc Landscaped, level
- Lot dimensions 0.34
- Lot size (acres) 0.34
- Building size 2484
- Listing # 10358781
- Property sub type Single family residence
- Status Active
- Bedroom 2.819m X 3.023m
Level: Lower - Den 3.912m X 3.886m
Level: Lower - Other 8.839m X 4.267m
Level: Lower - Storage 2.946m X 2.54m
Level: Lower - Storage 2.946m X 2.286m
Level: Lower - Utility 0.991m X 2.311m
Level: Lower - Bedroom 3.48m X 4.115m
Level: Lower - Bathroom (# of pieces - 4) 2.794m X 2.692m
Level: Lower - Recreational room 4.674m X 8.534m
Level: Lower - Dining room 3.353m X 3.632m
Level: Main - Kitchen 4.42m X 5.918m
Level: Main - Bedroom 3.505m X 4.267m
Level: Main - Living room 4.191m X 5.537m
Level: Main - Primary bedroom 4.14m X 3.962m
Level: Main - Ensuite bathroom (# of pieces - 5) 3.048m X 3.15m
Level: Main - Bathroom (# of pieces - 4) 3.048m X 2.134m
Level: Main
- Listing source url Https://www.realtor.ca/real-estate/28711061/2710-guidi-road-west-kelowna-lakeview-heights
- Listing type identifier Idx

$-3,104
/ Month




