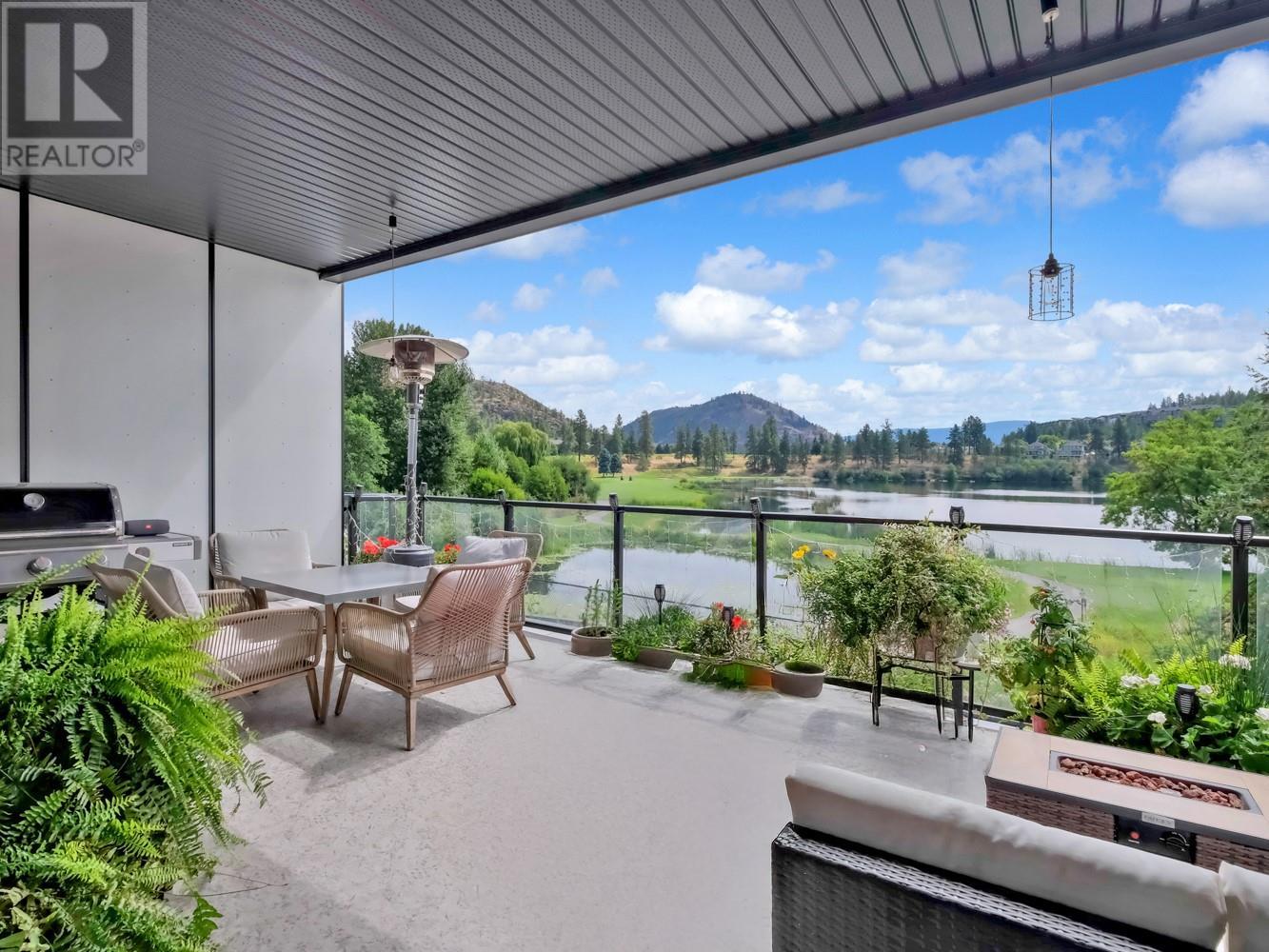- Houseful
- BC
- West Kelowna
- Shannon Lake
- 2735 Shannon Lake Road Unit 114

2735 Shannon Lake Road Unit 114
2735 Shannon Lake Road Unit 114
Highlights
Description
- Home value ($/Sqft)$518/Sqft
- Time on Houseful84 days
- Property typeSingle family
- StyleContemporary
- Neighbourhood
- Median school Score
- Year built2024
- Garage spaces2
- Mortgage payment
Welcome to West 61 at Shannon Lake – Where Lifestyle Meets Luxury! This beautifully designed 3-bedroom, 2.5-bathroom townhome offers contemporary comfort in one of West Kelowna’s most desirable new communities. Located in the heart of Shannon Lakes West 61, this bright and spacious home features two oversized decks — perfect for soaking in stunning views of Shannon Lake and the Shannon Lake Golf Course. The open-concept main floor is ideal for entertaining, with a modern kitchen featuring quartz countertops, stainless steel appliances, and a large island. Upstairs, the spacious primary suite includes a walk-in closet and a spa-inspired ensuite. Two additional bedrooms and a full bath provide ample space for family or guests. Take advantage of the upcoming amenities building, scheduled for completion in 2025, which will offer a vibrant community hub with wellness and social spaces to enhance your lifestyle. Whether you're enjoying morning coffee with lake views or relaxing after a round of golf, this home offers the perfect blend of nature, convenience, and luxury living. Don’t miss your chance to be part of this exciting new community! (id:63267)
Home overview
- Cooling Central air conditioning
- Heat type See remarks
- Sewer/ septic Municipal sewage system
- # total stories 2
- # garage spaces 2
- # parking spaces 2
- Has garage (y/n) Yes
- # full baths 2
- # half baths 1
- # total bathrooms 3.0
- # of above grade bedrooms 3
- Community features Pet restrictions, pets allowed with restrictions
- Subdivision Shannon lake
- Zoning description Unknown
- Lot size (acres) 0.0
- Building size 1601
- Listing # 10357492
- Property sub type Single family residence
- Status Active
- Ensuite bathroom (# of pieces - 3) 2.438m X 1.702m
Level: 2nd - Bathroom (# of pieces - 4) 1.829m X 2.489m
Level: 2nd - Bedroom 3.048m X 3.708m
Level: 2nd - Primary bedroom 3.531m X 4.928m
Level: 2nd - Bedroom 2.972m X 3.607m
Level: 2nd - Utility 2.134m X 2.616m
Level: Basement - Foyer 2.311m X 2.946m
Level: Main - Kitchen 6.68m X 2.769m
Level: Main - Living room 6.68m X 2.769m
Level: Main - Bathroom (# of pieces - 2) 1.499m X 1.524m
Level: Main
- Listing source url Https://www.realtor.ca/real-estate/28666470/2735-shannon-lake-road-unit-114-west-kelowna-shannon-lake
- Listing type identifier Idx

$-1,891
/ Month












