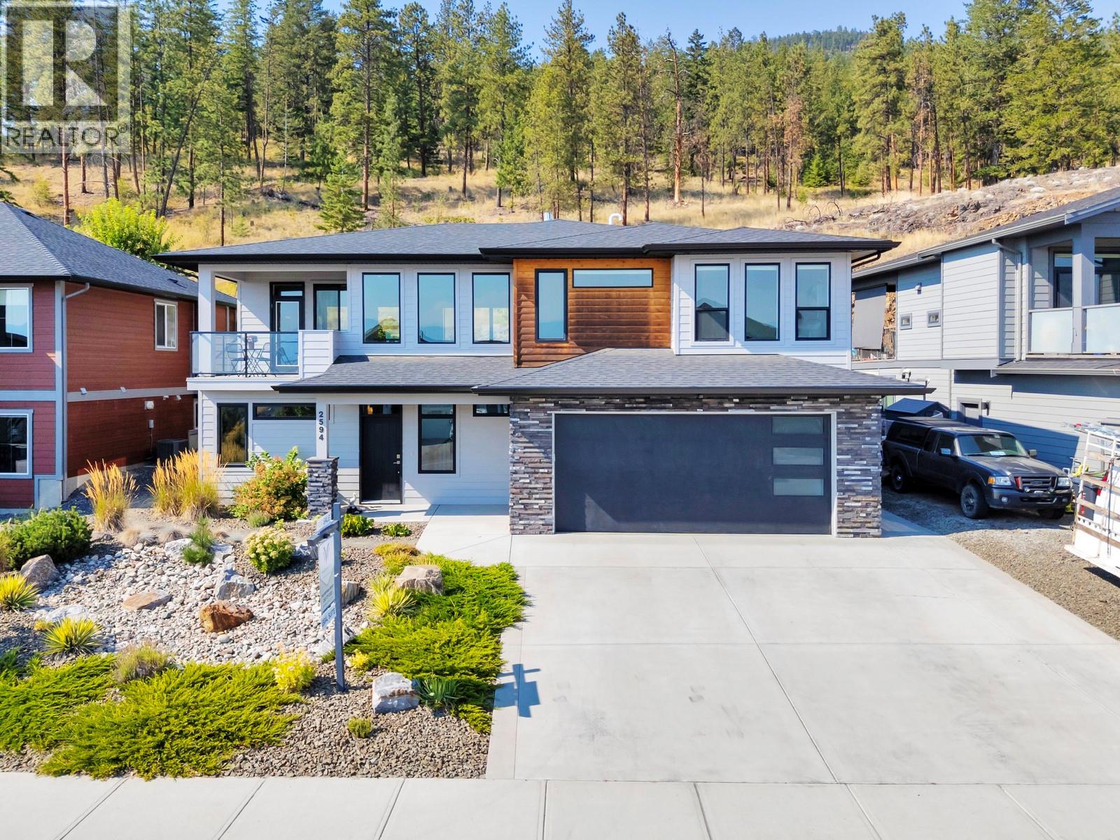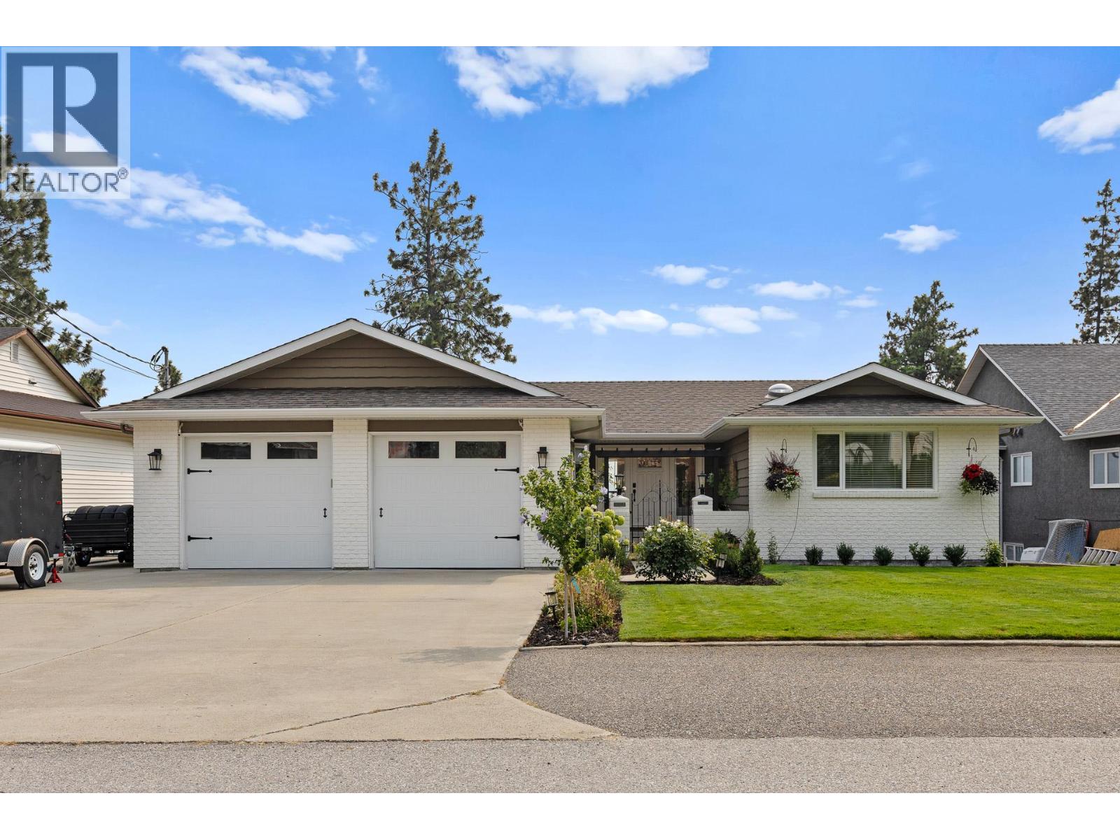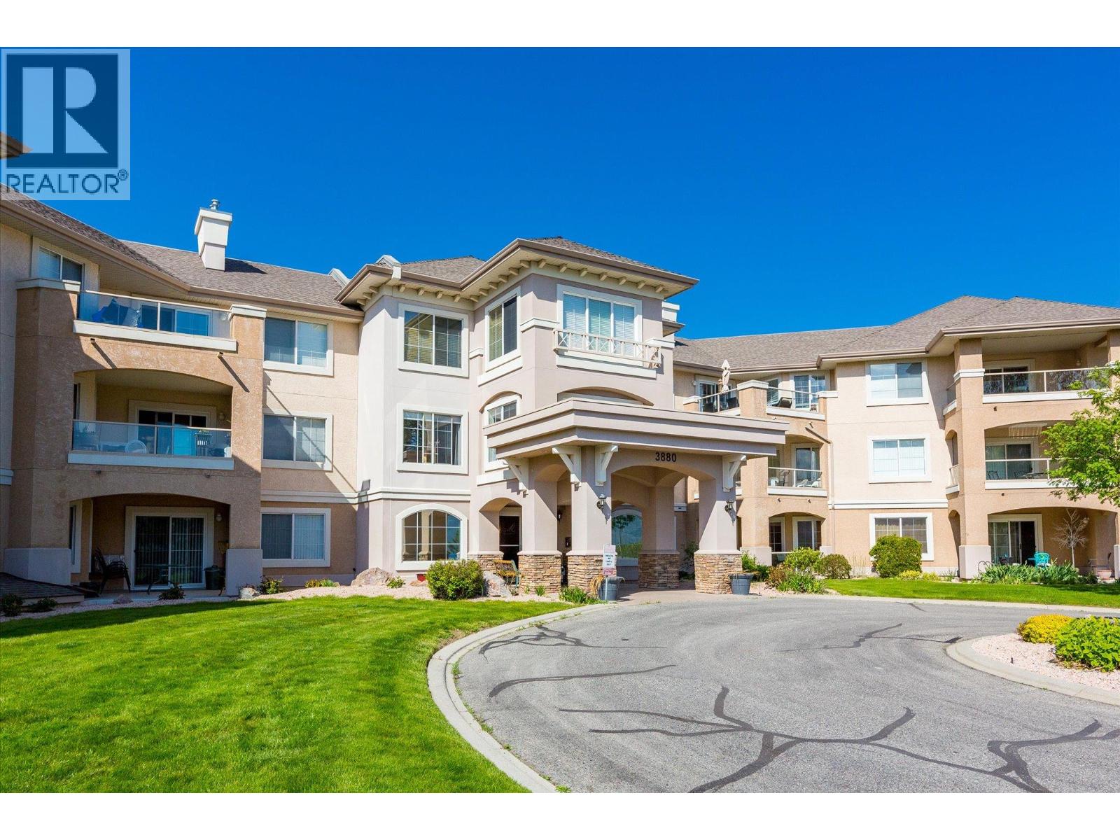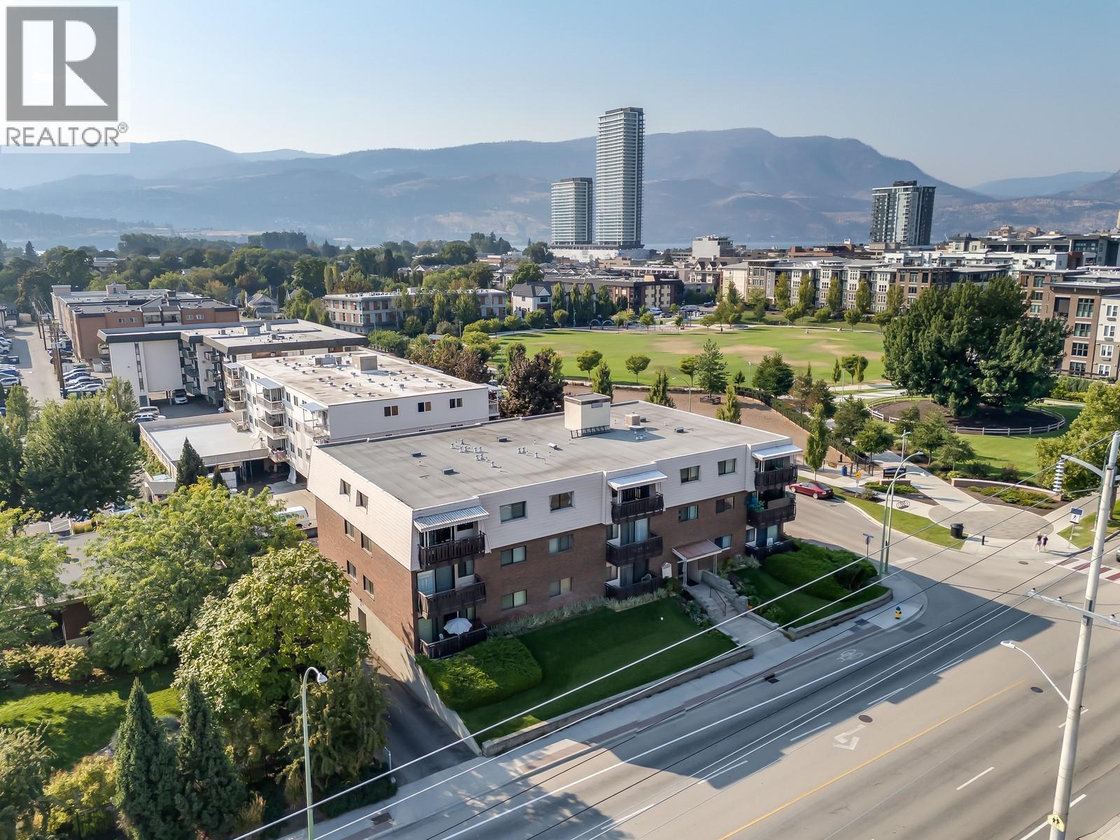- Houseful
- BC
- West Kelowna
- Shannon Lake
- 2735 Shannon Lake Road Unit 503 Lot Apt 48
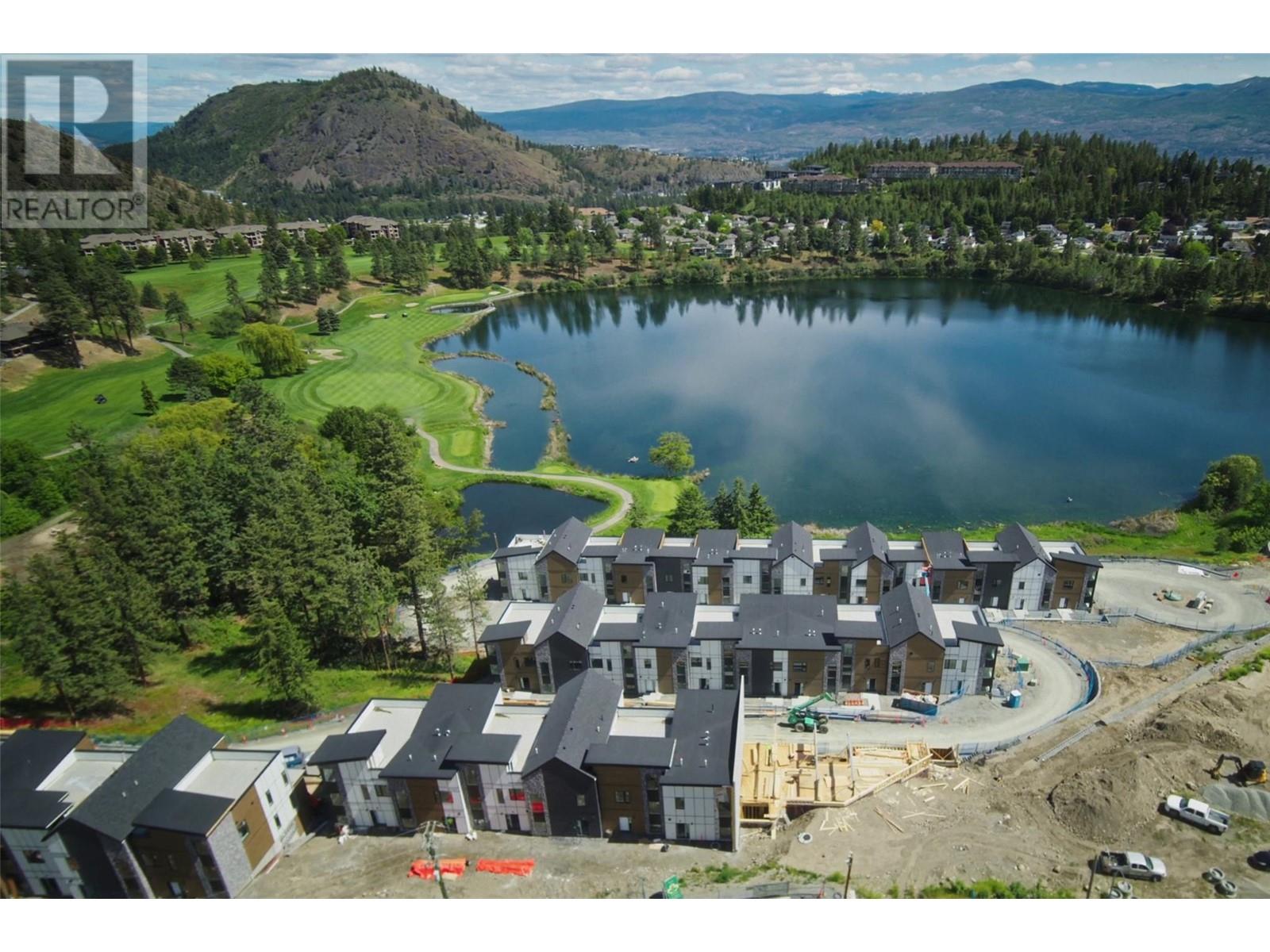
2735 Shannon Lake Road Unit 503 Lot Apt 48
2735 Shannon Lake Road Unit 503 Lot Apt 48
Highlights
Description
- Home value ($/Sqft)$441/Sqft
- Time on Houseful100 days
- Property typeSingle family
- StyleContemporary
- Neighbourhood
- Median school Score
- Year built2024
- Garage spaces2
- Mortgage payment
Two bedroom plus den home, located in a sought-after community on the serene shores of Shannon Lake. Surrounded by the picturesque Shannon Lake Golf Course and Shannon Lake Regional Park, this thoughtfully designed residence offers an exceptional lifestyle. This B2 floorplan home features the dark color plan, two spacious bedrooms, a versatile separate den, and an impressive rooftop patio. Step inside to discover a world of contemporary luxury with upscale finishes such as elegant quartz countertops, stylish dual-tone cabinetry, durable vinyl plank flooring, and premium stainless-steel appliances, including a convenient wall oven/microwave. Additional highlights include a full-sized washer/dryer, soaring nine-foot ceilings on the main and second floors, and expansive decks perfect for outdoor enjoyment. The double attached garage provides ample parking and storage. Indulge in the community's outstanding amenities center, offering a wide array of facilities including fitness areas, pickleball courts, a theatre, yoga studio, meeting rooms, a games room, and a BBQ lounge area. This is lakeside living perfected, nestled within an established neighborhood with easy access to golfing, fishing, and scenic urban forest trails. Move in this Summer and enjoy all that living in this dynamic neighbourhood has to offer. (id:63267)
Home overview
- Cooling Central air conditioning
- Heat type See remarks
- Sewer/ septic Municipal sewage system
- # total stories 3
- Roof Unknown
- # garage spaces 2
- # parking spaces 4
- Has garage (y/n) Yes
- # full baths 2
- # half baths 1
- # total bathrooms 3.0
- # of above grade bedrooms 2
- Flooring Carpeted, tile, vinyl
- Community features Pets allowed, pet restrictions, pets allowed with restrictions, rentals allowed
- Subdivision Shannon lake
- View Lake view, mountain view, view (panoramic)
- Zoning description Unknown
- Directions 2132348
- Lot size (acres) 0.0
- Building size 1724
- Listing # 10349807
- Property sub type Single family residence
- Status Active
- Ensuite bathroom (# of pieces - 5) 3.277m X 1.524m
Level: 2nd - Other 2.134m X 1.143m
Level: 2nd - Bedroom 3.327m X 3.048m
Level: 2nd - Primary bedroom 4.242m X 3.251m
Level: 2nd - Den 3.454m X 2.134m
Level: 2nd - Other 7.645m X 5.512m
Level: 2nd - Bathroom (# of pieces - 3) 2.413m X 1.524m
Level: 2nd - Other 7.747m X 6.706m
Level: Basement - Utility 2.464m X 2.007m
Level: Basement - Dining room 3.81m X 3.048m
Level: Main - Pantry 1.524m X 1.829m
Level: Main - Foyer 2.438m X 2.438m
Level: Main - Living room 4.572m X 3.658m
Level: Main - Bathroom (# of pieces - 2) 1.524m X 1.829m
Level: Main - Kitchen 4.75m X 3.835m
Level: Main
- Listing source url Https://www.realtor.ca/real-estate/28381396/2735-shannon-lake-road-unit-503-lot-48-west-kelowna-shannon-lake
- Listing type identifier Idx

$-1,777
/ Month









