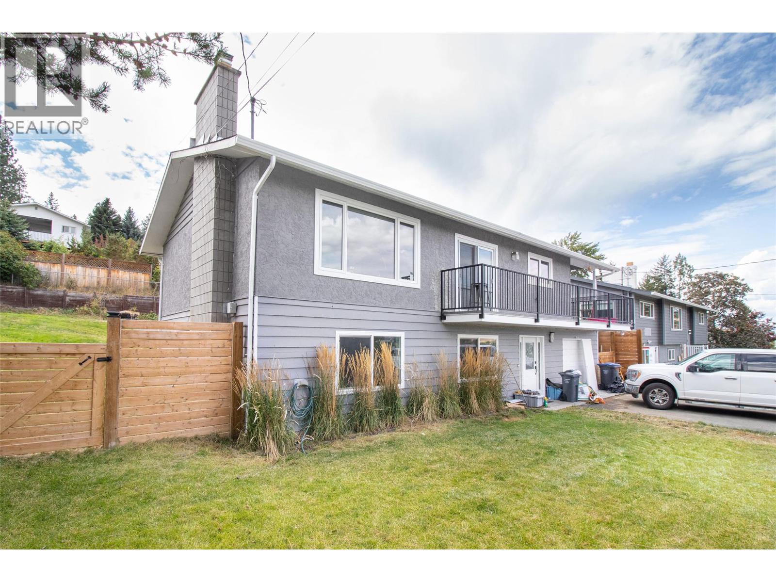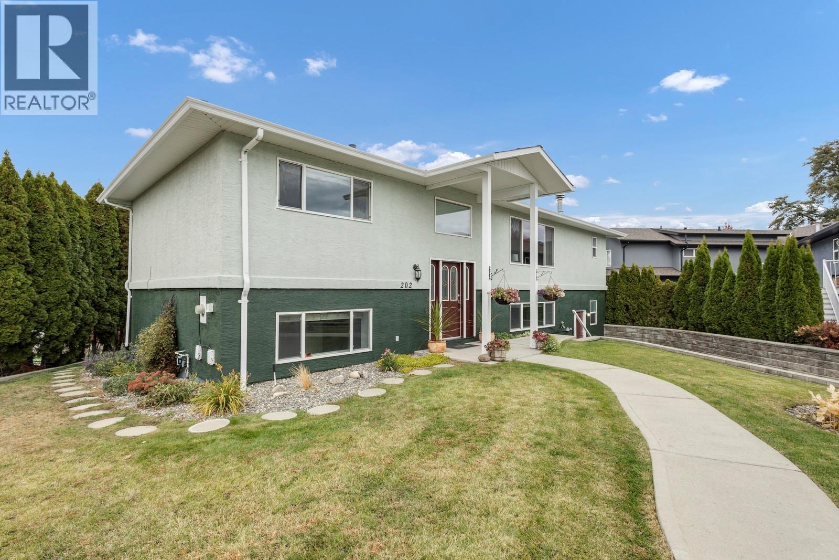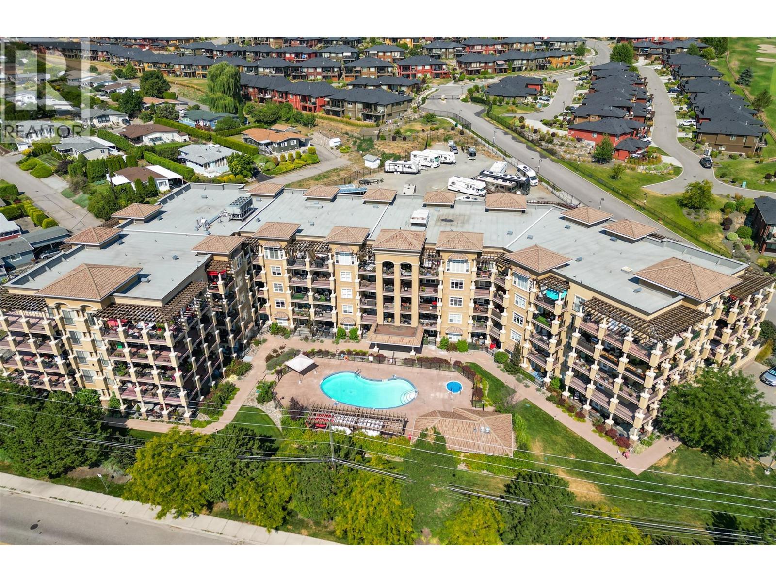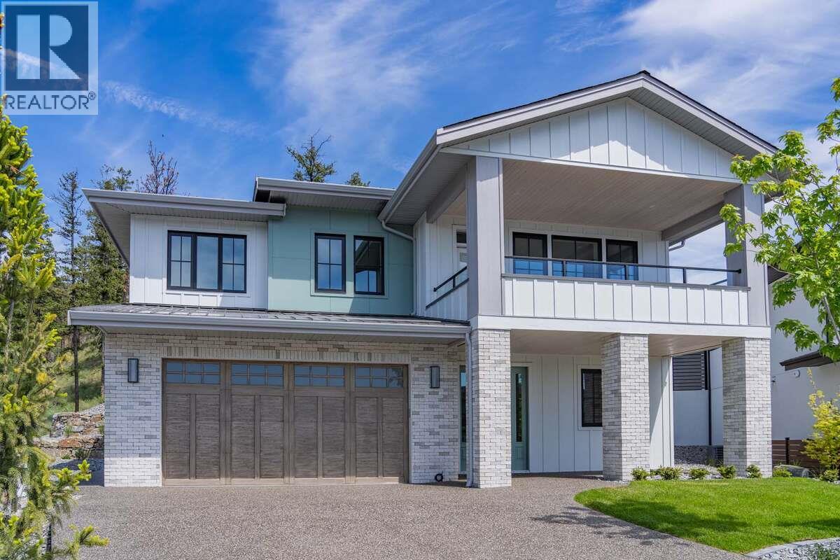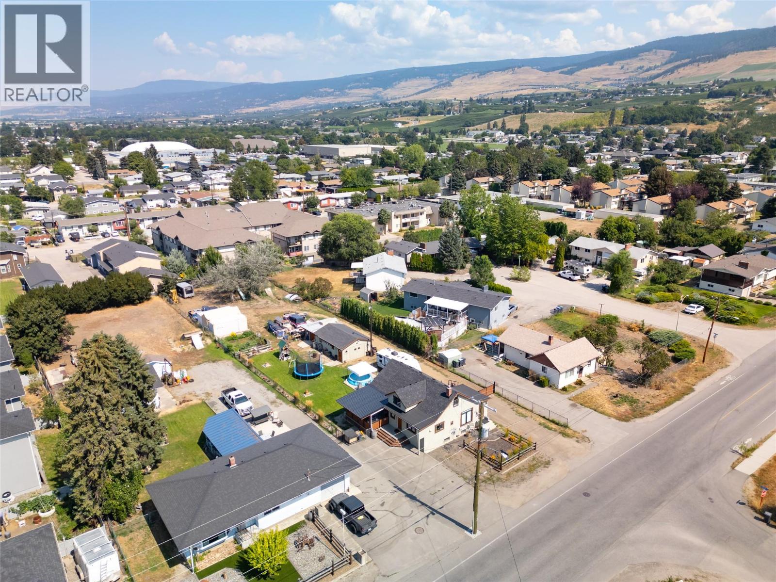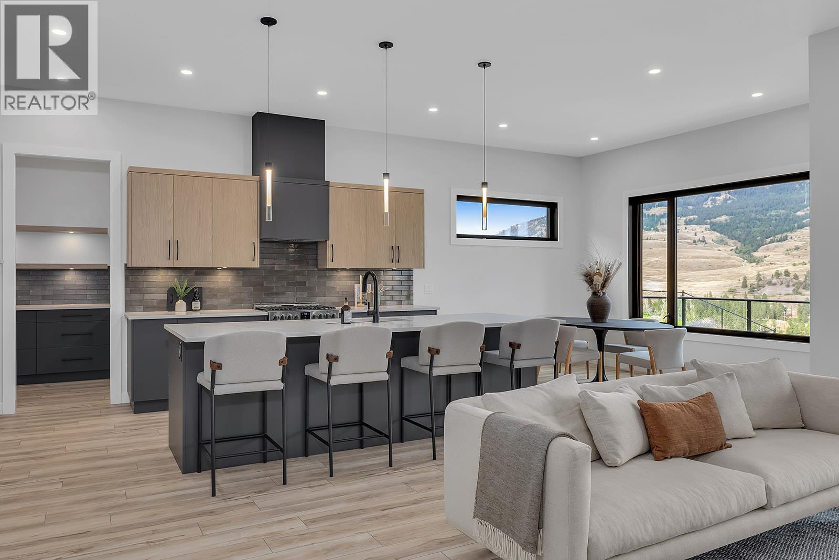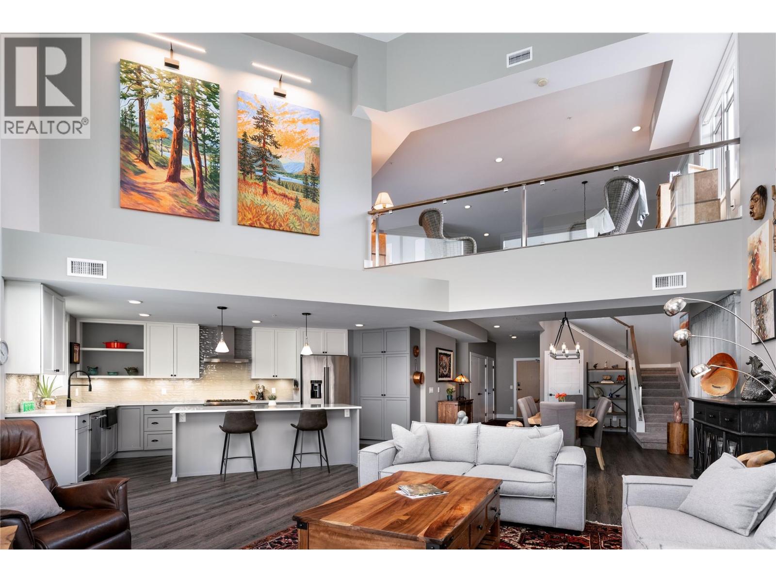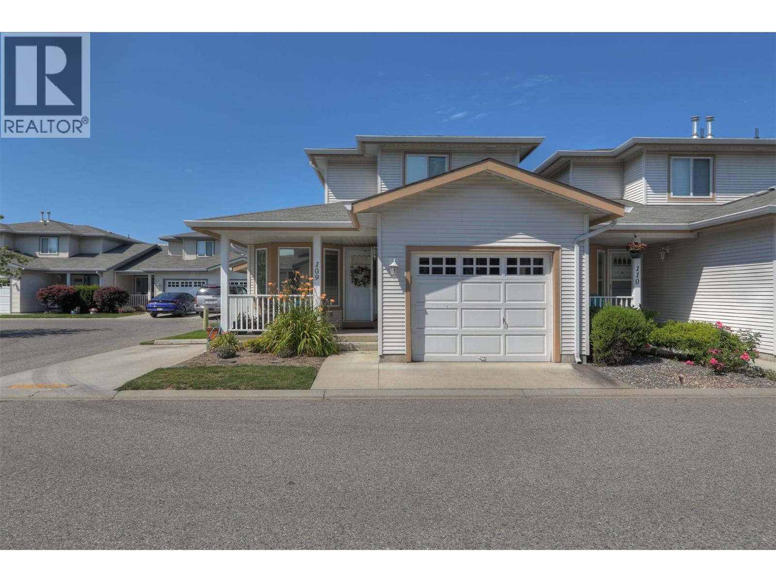- Houseful
- BC
- West Kelowna
- Shannon Lake
- 2735 Shannon Lake Road Unit 512
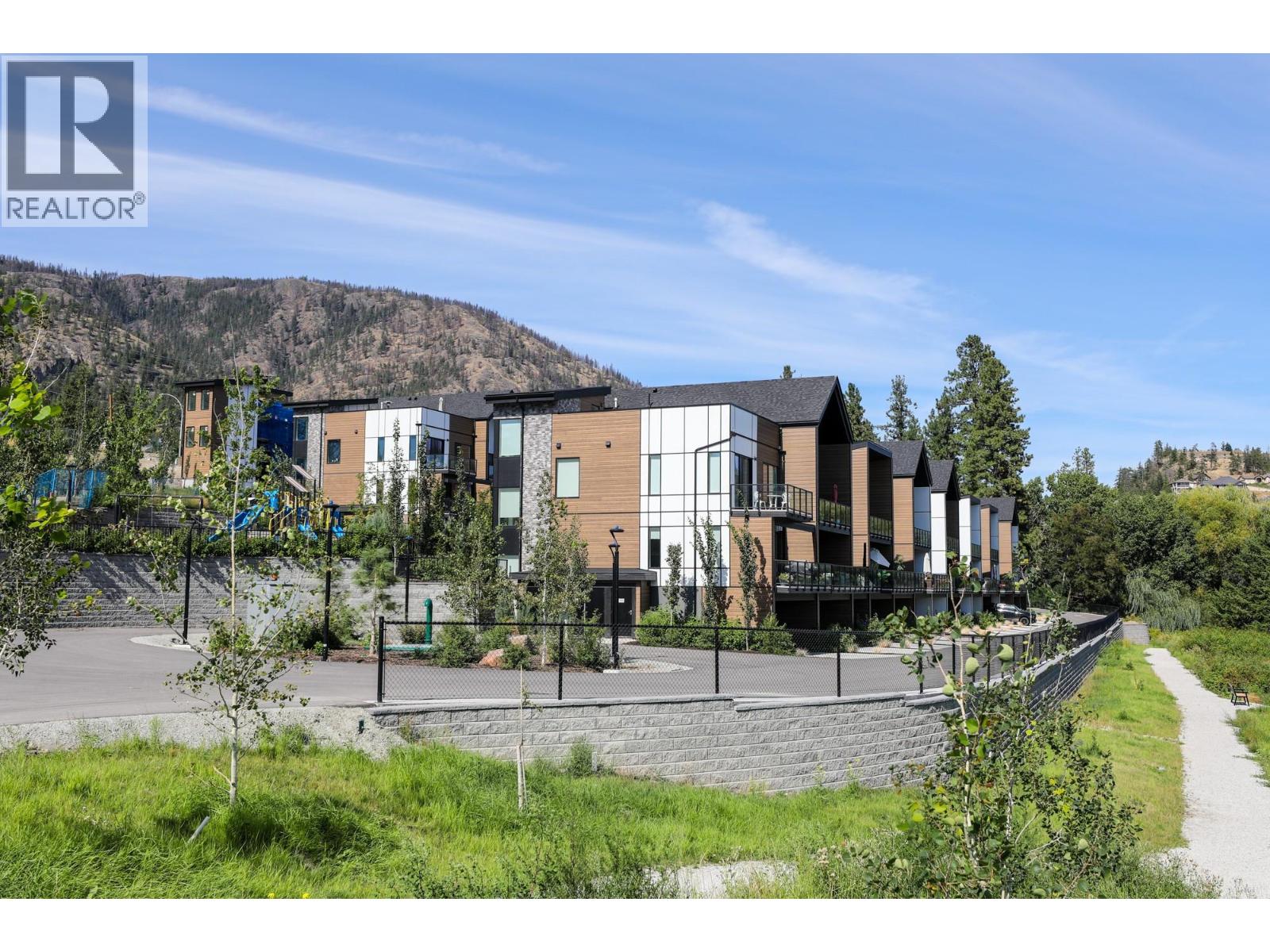
2735 Shannon Lake Road Unit 512
2735 Shannon Lake Road Unit 512
Highlights
Description
- Home value ($/Sqft)$451/Sqft
- Time on Housefulnew 4 hours
- Property typeSingle family
- StyleContemporary
- Neighbourhood
- Median school Score
- Year built2024
- Garage spaces2
- Mortgage payment
Stop just looking at luxury—start living in it. This is your exclusive invitation to own the finest three-bedroom plus flex B3 residence at West 61, perfectly positioned for immediate move-in. Forget the stress of renovations; this home is flawless. Every step reveals upscale modern finishing meticulously chosen for maximum impact. Prepare to be captivated by the gourmet kitchen, a true chef's dream featuring sleek quartz countertops, stylish dual-tone cabinetry, and premium stainless-steel appliances with a built-in wall oven and microwave. With nine-foot ceilings, durable vinyl plank flooring, and a sophisticated light color package, this unit feels brighter and more spacious than anything else on the market. The real value? You'll secure a double attached garage, a rare convenience, and as a brand-new build, you are exempt from the Property Transfer Tax (PTT)—that's thousands of dollars saved, immediately boosting your buying power. Don't miss the opportunity to claim this unparalleled blend of modern living and financial advantage. Property features the Light color plan. (id:63267)
Home overview
- Cooling Central air conditioning
- Heat type See remarks
- Sewer/ septic Municipal sewage system
- # total stories 3
- Roof Unknown
- # garage spaces 2
- # parking spaces 4
- Has garage (y/n) Yes
- # full baths 2
- # half baths 1
- # total bathrooms 3.0
- # of above grade bedrooms 3
- Flooring Vinyl
- Has fireplace (y/n) Yes
- Community features Family oriented, pets allowed, pet restrictions, pets allowed with restrictions, rentals allowed
- Subdivision Shannon lake
- View Mountain view, view (panoramic)
- Zoning description Unknown
- Directions 1905665
- Lot desc Landscaped
- Lot size (acres) 0.0
- Building size 1704
- Listing # 10366484
- Property sub type Single family residence
- Status Active
- Primary bedroom 3.531m X 3.327m
Level: 2nd - Bedroom 3.073m X 2.845m
Level: 2nd - Bedroom 2.896m X 3.048m
Level: 2nd - Bathroom (# of pieces - 3) 2.489m X 1.854m
Level: 2nd - Other 2.261m X 1.372m
Level: 2nd - Ensuite bathroom (# of pieces - 3) 2.261m X 1.524m
Level: 2nd - Other 2.87m X 2.388m
Level: 2nd - Utility 2.464m X 2.007m
Level: Basement - Other 7.671m X 6.706m
Level: Basement - Foyer 2.743m X 2.438m
Level: Main - Bathroom (# of pieces - 2) 1.524m X 1.524m
Level: Main - Pantry 1.524m X 1.295m
Level: Main - Living room 4.42m X 3.658m
Level: Main - Kitchen 5.385m X 2.769m
Level: Main - Dining room 4.42m X 3.048m
Level: Main
- Listing source url Https://www.realtor.ca/real-estate/29019504/2735-shannon-lake-road-unit-512-west-kelowna-shannon-lake
- Listing type identifier Idx

$-1,765
/ Month

