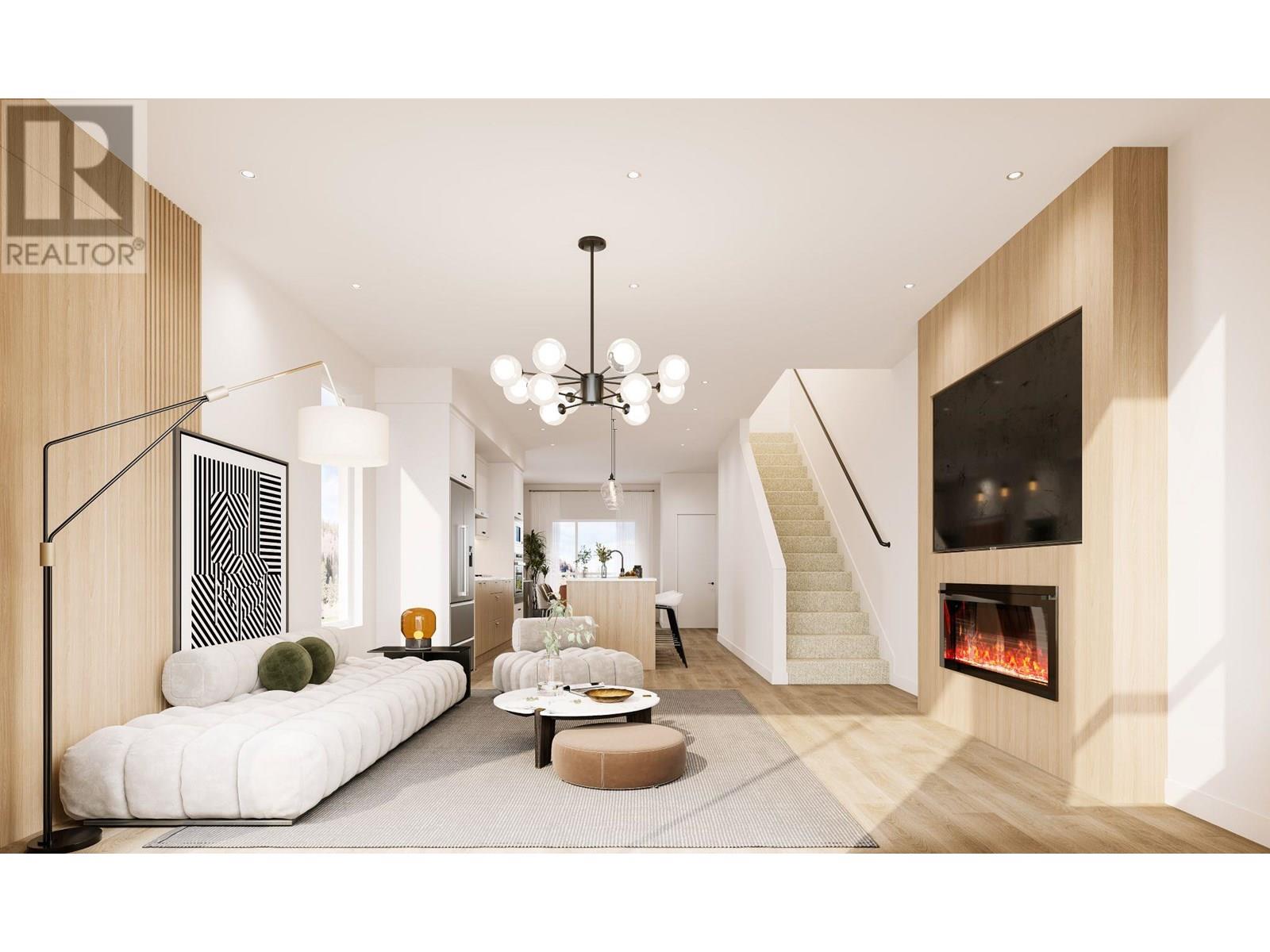- Houseful
- BC
- West Kelowna
- Shannon Lake
- 2749 Shannon Lake Road Unit 513

2749 Shannon Lake Road Unit 513
2749 Shannon Lake Road Unit 513
Highlights
Description
- Home value ($/Sqft)$473/Sqft
- Time on Houseful124 days
- Property typeSingle family
- StyleContemporary
- Neighbourhood
- Median school Score
- Year built2027
- Garage spaces2
- Mortgage payment
Introducing Plan A at Shannon Lynn on the Lake — a beautifully curated townhome offering 1,485 square feet of contemporary elegance in one of West Kelowna’s most naturally beautiful neighborhoods. Thoughtfully designed with 2 bedrooms, a flexible bonus room, and two outdoor decks, this home brings together function, comfort, and style in perfect balance. Step inside to discover elevated interiors featuring quartz countertops, and a premium stainless steel appliance package, complete with a built-in wall oven and microwave. Vinyl flooring and 9-foot ceilings create an airy, refined living experience, while the tandem garage adds everyday convenience. Set between Shannon Lake Golf Course and Shannon Lake Regional Park, this master-planned community offers direct access to walking trails, schools, and local amenities — all within minutes of West Kelowna’s best shops and dining. Discover the freedom, beauty, and connection of life by the lake. Visit our show home Thursday through Saturday, from 12 to 5 PM. (id:63267)
Home overview
- Cooling Central air conditioning
- Heat type Forced air
- Sewer/ septic Municipal sewage system
- # total stories 3
- # garage spaces 2
- # parking spaces 2
- Has garage (y/n) Yes
- # full baths 2
- # half baths 1
- # total bathrooms 3.0
- # of above grade bedrooms 2
- Has fireplace (y/n) Yes
- Community features Pets allowed, pet restrictions, pets allowed with restrictions, rentals allowed
- Subdivision Shannon lake
- Zoning description Unknown
- Directions 1530452
- Lot size (acres) 0.0
- Building size 1352
- Listing # 10352643
- Property sub type Single family residence
- Status Active
- Kitchen 4.039m X 3.353m
Level: 2nd - Living room 3.785m X 4.877m
Level: 2nd - Partial bathroom 1.829m X 1.676m
Level: 2nd - Dining room 3.962m X 3.048m
Level: 2nd - Primary bedroom 3.404m X 4.877m
Level: 3rd - Full bathroom 1.753m X 2.743m
Level: 3rd - Den 1.905m X 3.505m
Level: 3rd - Bedroom 3.073m X 3.505m
Level: 3rd - Full ensuite bathroom 2.743m X 2.743m
Level: 3rd
- Listing source url Https://www.realtor.ca/real-estate/28496384/2749-shannon-lake-road-unit-513-west-kelowna-shannon-lake
- Listing type identifier Idx

$-1,494
/ Month












