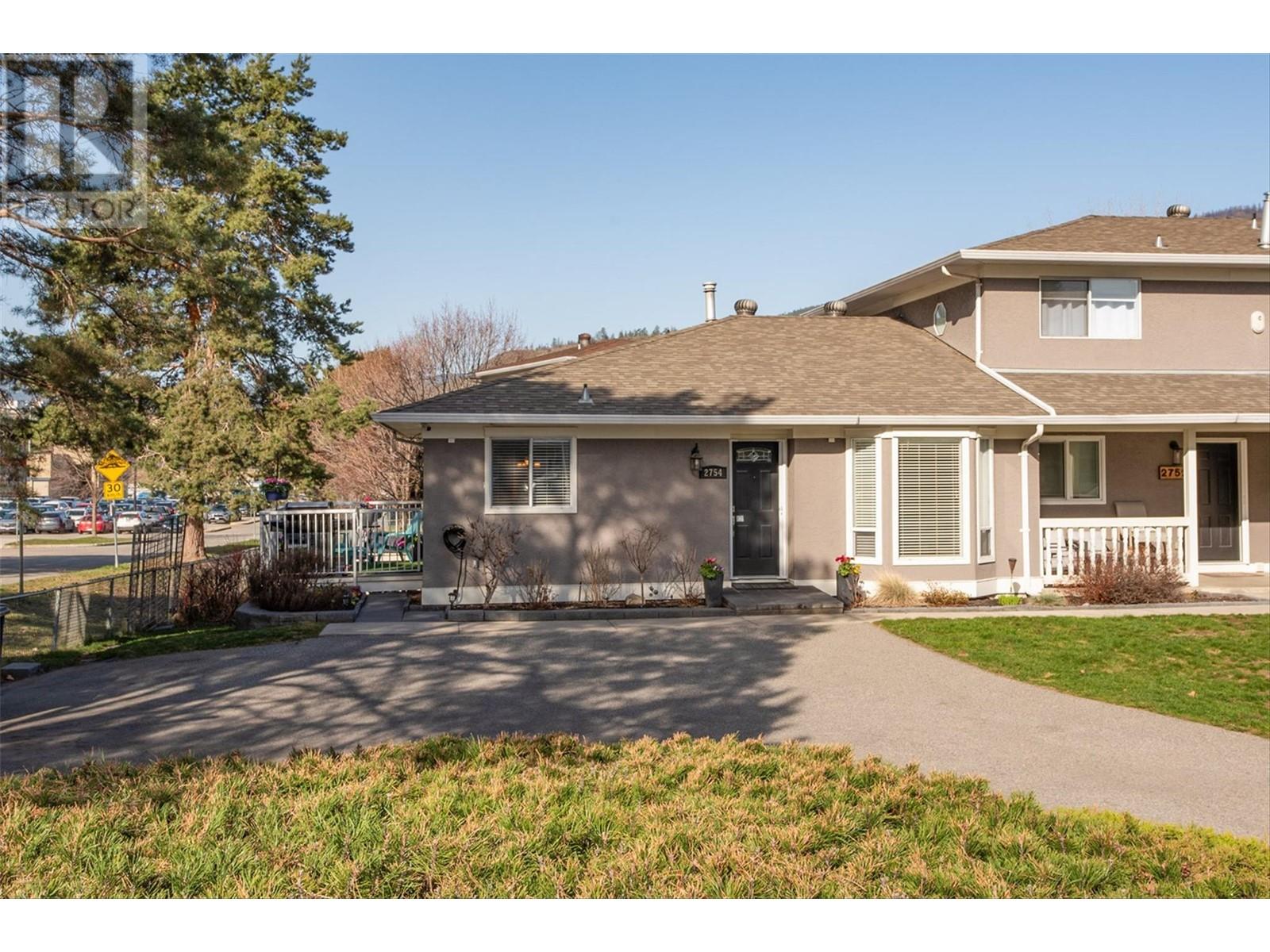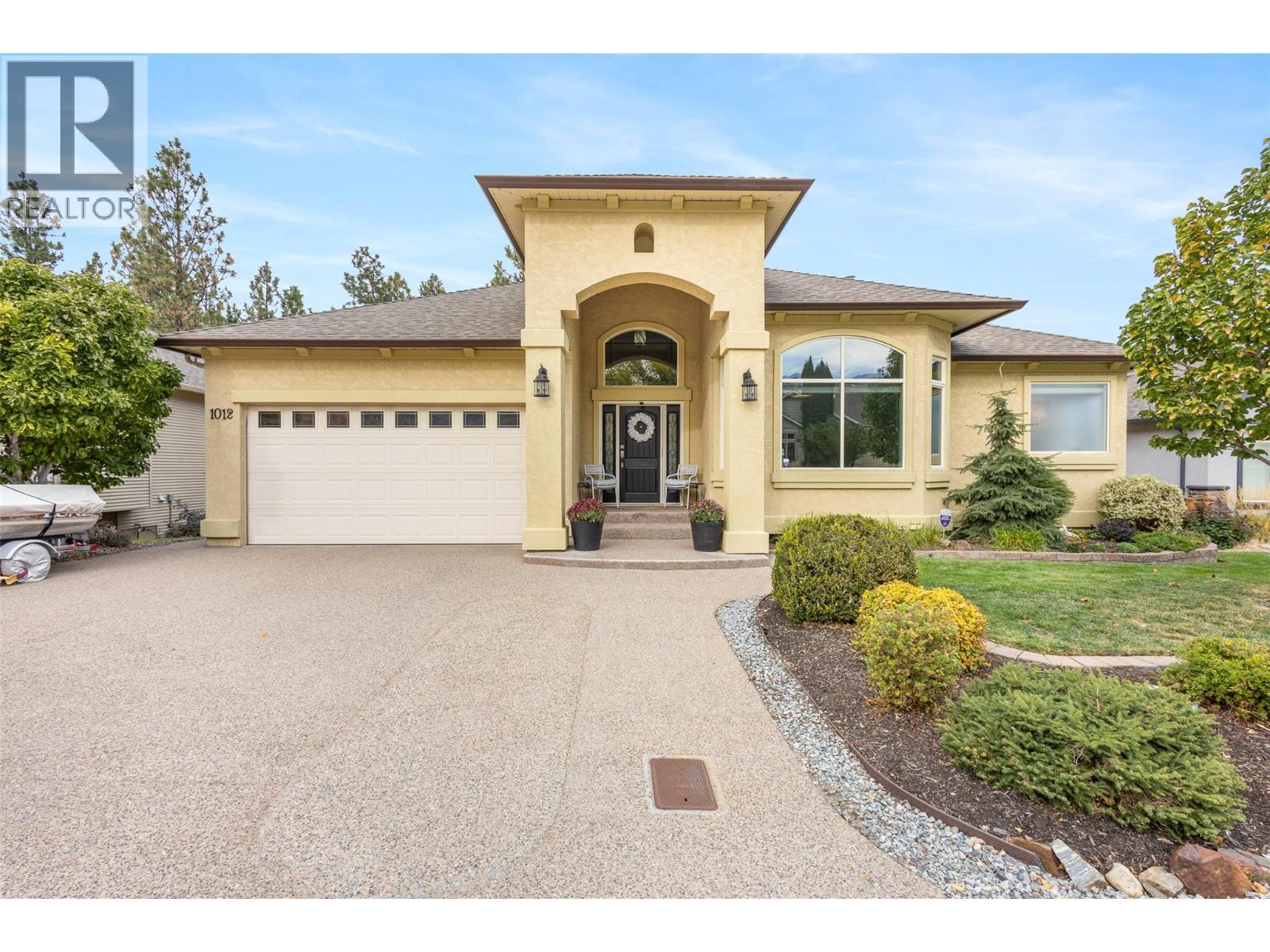- Houseful
- BC
- West Kelowna
- Boucherie Center
- 2754 Cameron Rd

2754 Cameron Rd
2754 Cameron Rd
Highlights
Description
- Home value ($/Sqft)$319/Sqft
- Time on Houseful194 days
- Property typeSingle family
- StyleRanch
- Neighbourhood
- Median school Score
- Year built1992
- Mortgage payment
Updated End-Unit Rancher Townhome with Daylight Walk-Out Basement - Immaculate rancher-style 3-bedroom + den end-unit townhome featuring bright, open-concept living and a fully finished daylight basement. Ideally located near schools, recreation and beaches with easy access to Kelowna & West Kelowna. Extensively updated with PEX plumbing, new furnace, HWT, air purification system, roof, renovated kitchens and baths, granite counters, hardwood floors, and modern appliances. The lower level features a den, kitchenette, separate entry, private patio, and laundry facilities—ideal for in-laws or potential rental use. Located in a well-managed, pet-friendly strata with no age restrictions, community gardens, and shared green space with a fire pit. (id:63267)
Home overview
- Cooling Central air conditioning
- Heat type Forced air
- Sewer/ septic Septic tank
- # total stories 2
- # parking spaces 4
- Has garage (y/n) Yes
- # full baths 2
- # total bathrooms 2.0
- # of above grade bedrooms 3
- Subdivision Lakeview heights
- Zoning description Unknown
- Lot size (acres) 0.0
- Building size 2036
- Listing # 10342774
- Property sub type Single family residence
- Status Active
- Den 3.861m X 3.531m
Level: Basement - Storage 6.071m X 4.343m
Level: Basement - Living room 8.001m X 4.216m
Level: Basement - Bathroom (# of pieces - 3) 1.93m X 2.311m
Level: Basement - Kitchen 2.946m X 4.369m
Level: Basement - Laundry 1.219m X 1.93m
Level: Basement - Laundry 1.219m X 1.219m
Level: Main - Living room 6.071m X 5.766m
Level: Main - Bedroom 2.718m X 2.946m
Level: Main - Kitchen 2.286m X 3.353m
Level: Main - Bathroom (# of pieces - 4) 1.549m X 2.54m
Level: Main - Bedroom 3.454m X 3.988m
Level: Main - Dining room 2.591m X 3.073m
Level: Main - Primary bedroom 4.699m X 3.454m
Level: Main
- Listing source url Https://www.realtor.ca/real-estate/28144868/2754-cameron-road-west-kelowna-lakeview-heights
- Listing type identifier Idx

$-1,205
/ Month











