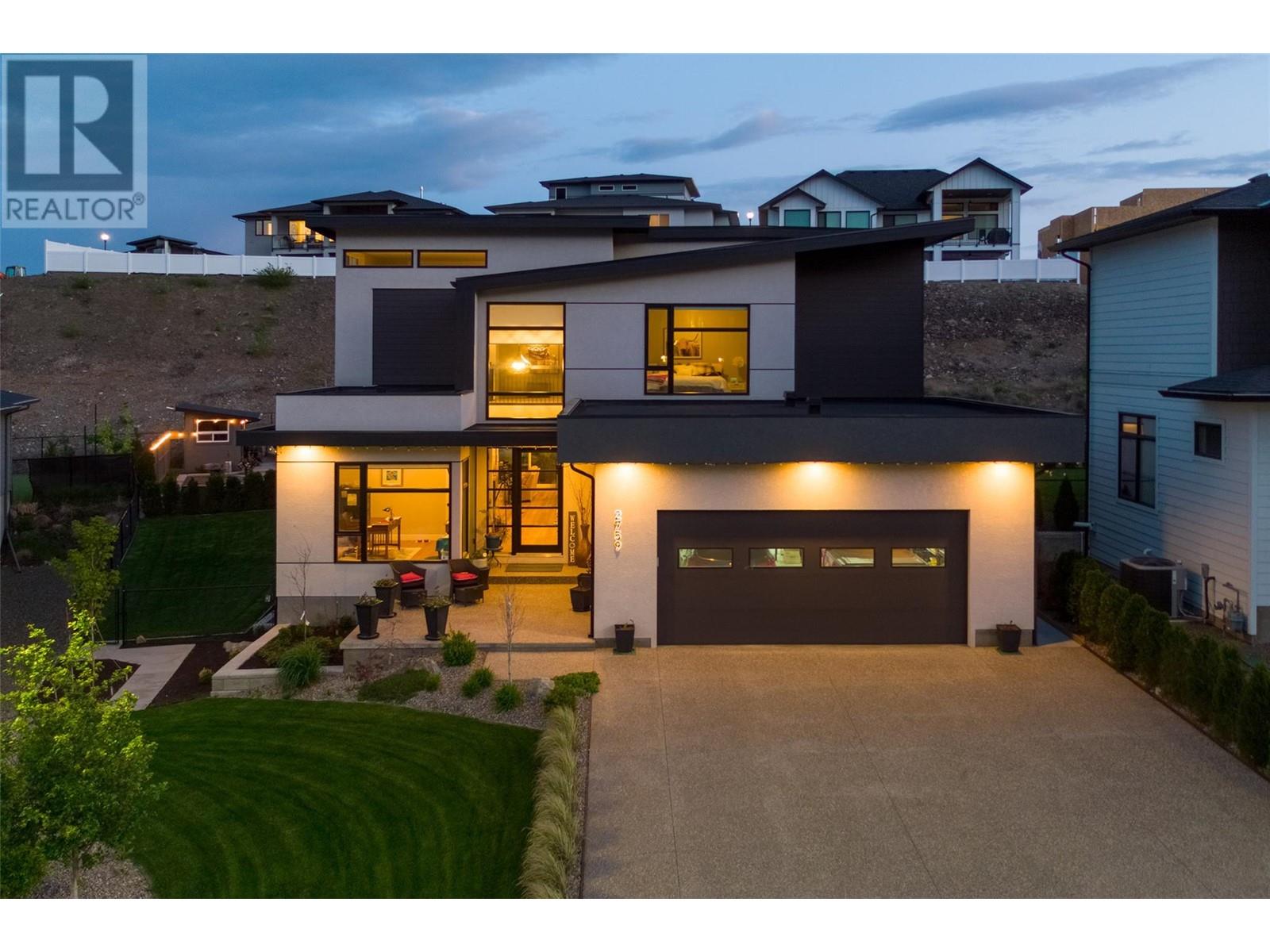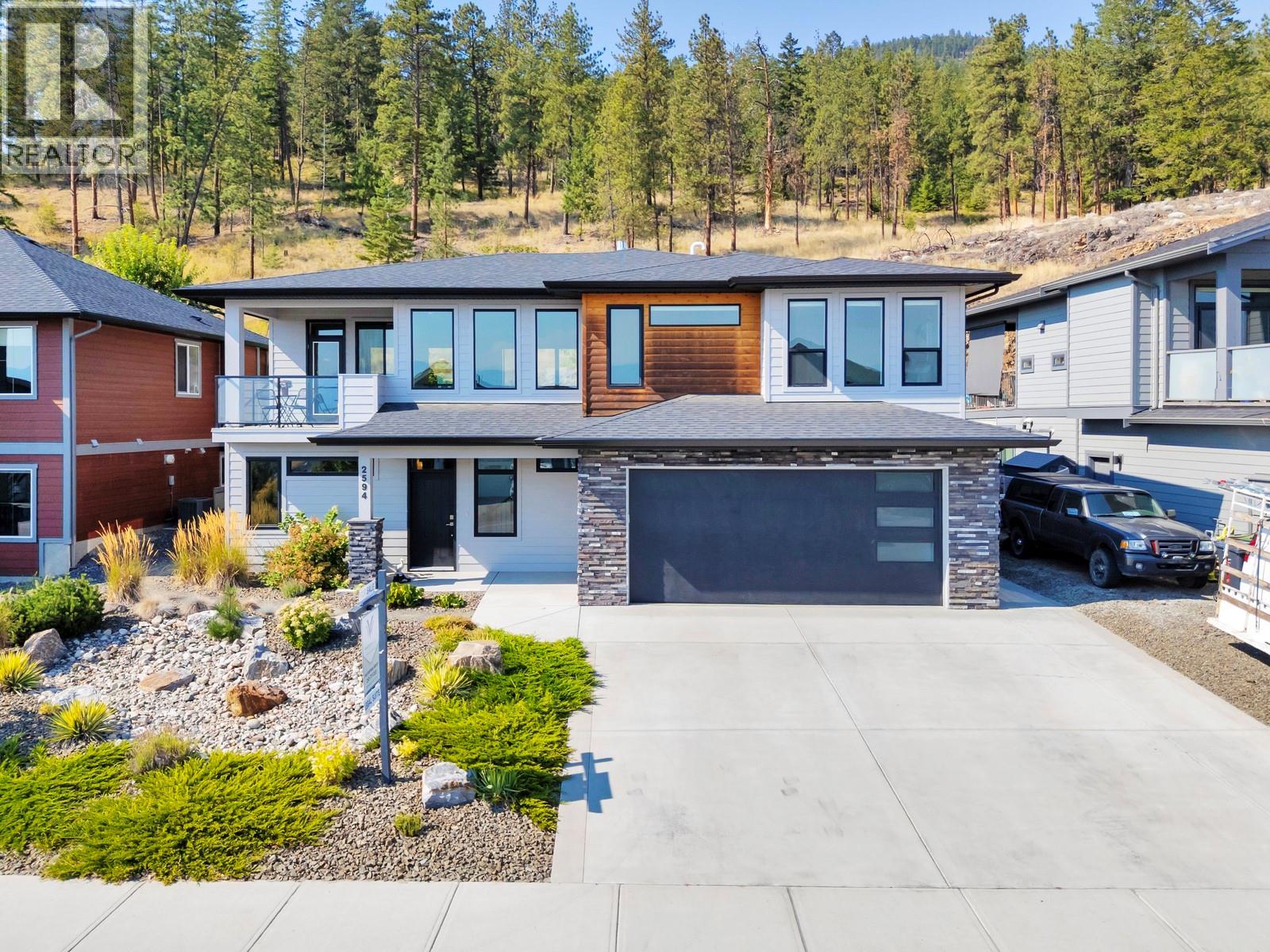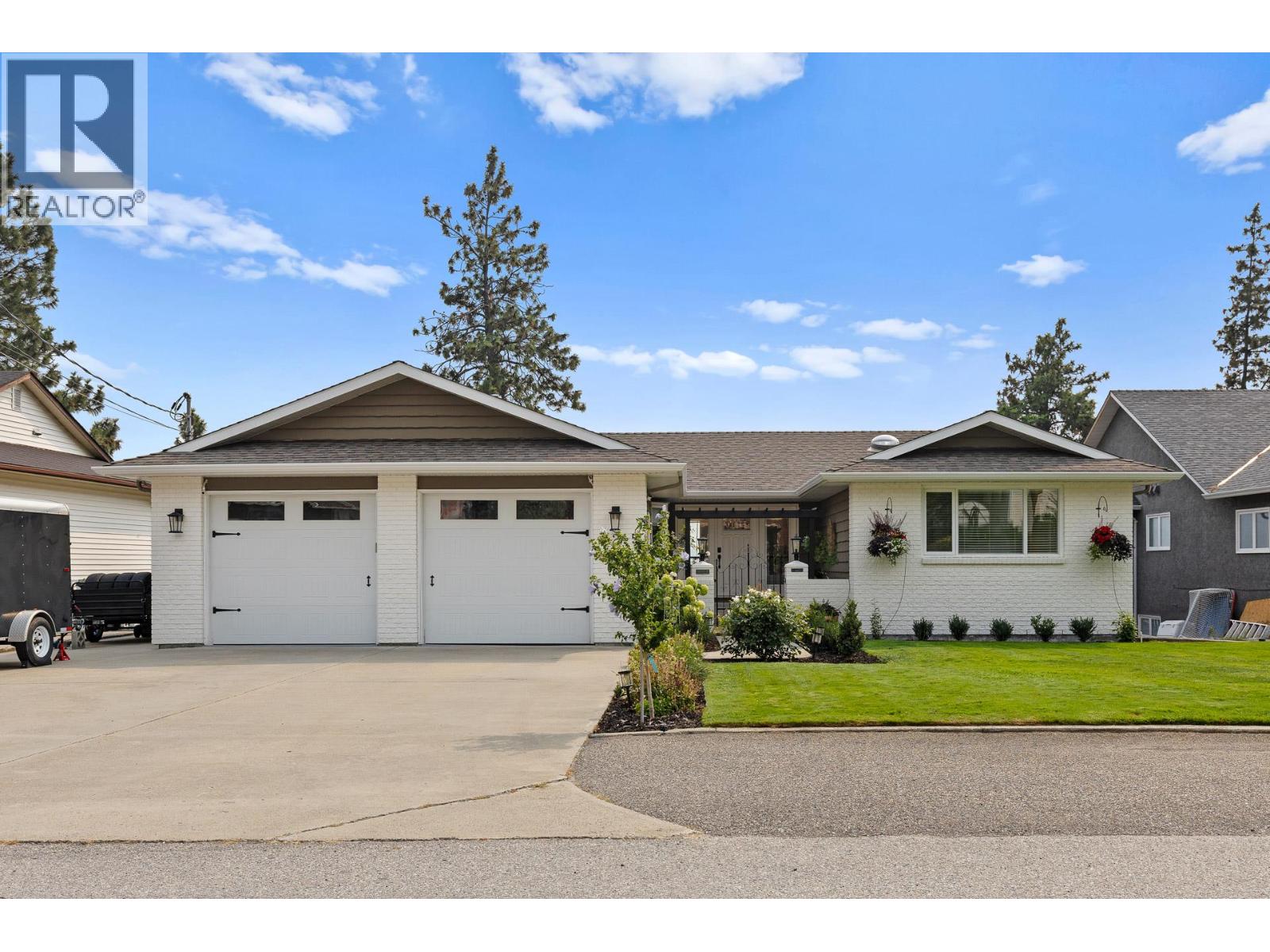- Houseful
- BC
- West Kelowna
- Shannon Lake
- 2759 Canyon Crest Dr

2759 Canyon Crest Dr
2759 Canyon Crest Dr
Highlights
Description
- Home value ($/Sqft)$368/Sqft
- Time on Houseful147 days
- Property typeSingle family
- StyleContemporary
- Neighbourhood
- Median school Score
- Lot size0.27 Acre
- Year built2021
- Garage spaces2
- Mortgage payment
Destination Homes designed 2-storey home with master on the main and high-end quality finishing throughout in West Kelowna’s premier community, Tallus Ridge. Open concept with massive island kitchen, built-in speakers, quartz countertops, kitchen aid appliance package including six burner gas stove, butler’s pantry, hardwood flooring and stunning linear gas fireplace with tile surround. The spacious, inviting master retreat includes a stunning 5PCE ensuite with a soaker tub and walk-in closet. This beautiful and functional main floor features a powder room, a large mudroom and laundry room area, and a den or office off the foyer. The upstairs family area features two additional bedrooms, a luxurious bathroom, a spacious family room area ideal for movie nights, and a play area for the kids. The cozy basement suitable for in-laws or a teenager features an extra bedroom or workspace, a powder room (which can accommodate a shower if needed), ample storage space, and a wine storage area. Add a set of stairs and a doorway that could easily make room for a small suite or a home-based business. The large landscaped fenced yard features a garden area, a fire pit, a spacious covered patio, a shed, and an additional 3-piece bathroom, ready to accommodate a future pool or hot tub. The side yard can easily accommodate a large boat or RV. Extras include dual-zone heating/cooling, a gas line for a future pool, heated tile flooring, LED lighting, ample storage, and Westwood custom cabinetry. (id:55581)
Home overview
- Cooling Central air conditioning
- Heat type Forced air, see remarks
- Sewer/ septic Municipal sewage system
- # total stories 2
- Roof Unknown
- Fencing Fence
- # garage spaces 2
- # parking spaces 4
- Has garage (y/n) Yes
- # full baths 3
- # half baths 3
- # total bathrooms 6.0
- # of above grade bedrooms 4
- Flooring Carpeted, hardwood, tile
- Subdivision Shannon lake
- View Mountain view
- Zoning description Unknown
- Lot desc Landscaped, level, underground sprinkler
- Lot dimensions 0.27
- Lot size (acres) 0.27
- Building size 4313
- Listing # 10343066
- Property sub type Single family residence
- Status Active
- Family room 4.877m X 7.163m
Level: 2nd - Bedroom 4.699m X 4.699m
Level: 2nd - Bathroom (# of pieces - 5) Measurements not available
Level: 2nd - Bedroom 3.785m X 4.674m
Level: 2nd - Bathroom (# of pieces - 2) Measurements not available
Level: 2nd - Wine cellar 4.928m X 1.829m
Level: Basement - Bathroom (# of pieces - 2) Measurements not available
Level: Basement - Recreational room 3.454m X 3.048m
Level: Basement - Utility 1.981m X 4.242m
Level: Basement - Storage 4.928m X 3.48m
Level: Basement - Dining nook 2.057m X 2.134m
Level: Basement - Bedroom 3.099m X 4.343m
Level: Basement - Bathroom (# of pieces - 2) Measurements not available
Level: Main - Bathroom (# of pieces - 3) Measurements not available
Level: Main - Kitchen 4.115m X 7.01m
Level: Main - Dining room 3.734m X 2.286m
Level: Main - Primary bedroom 4.267m X 5.004m
Level: Main - Laundry 4.902m X 2.438m
Level: Main - Living room 5.08m X 7.01m
Level: Main - Ensuite bathroom (# of pieces - 5) Measurements not available
Level: Main
- Listing source url Https://www.realtor.ca/real-estate/28156995/2759-canyon-crest-drive-west-kelowna-shannon-lake
- Listing type identifier Idx

$-4,232
/ Month












