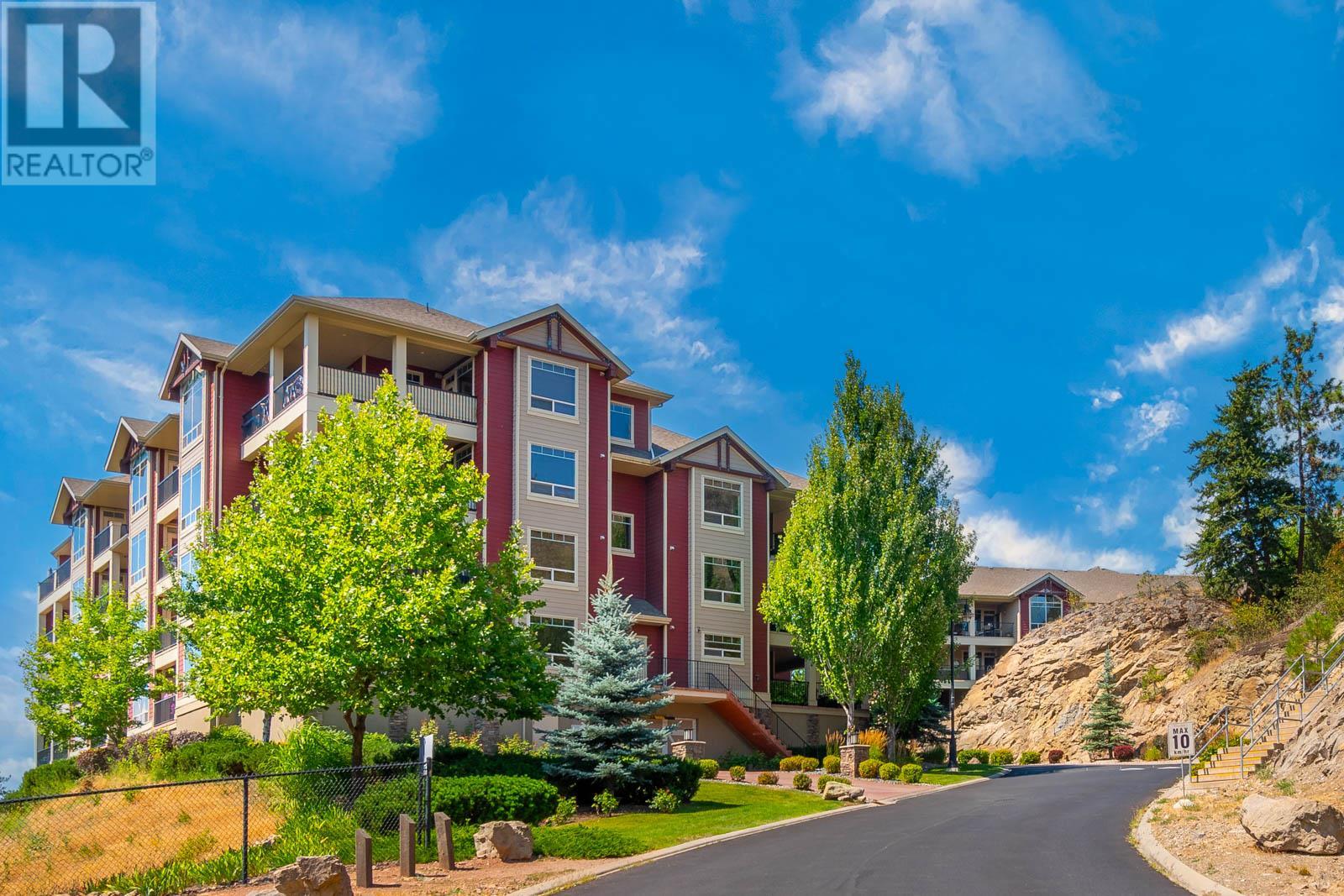- Houseful
- BC
- West Kelowna
- Shannon Lake
- 2770 Auburn Road Unit 206

2770 Auburn Road Unit 206
2770 Auburn Road Unit 206
Highlights
Description
- Home value ($/Sqft)$439/Sqft
- Time on Houseful221 days
- Property typeSingle family
- StyleOther
- Neighbourhood
- Median school Score
- Year built2008
- Mortgage payment
Welcome to this beautiful secure gated community Terravita!!! Driving in you will instantly notice the Meticulously landscaped grounds, tree lined common areas, and stunning lush views of the next door Shannon Lake Golf Course. Inside an immaculately cared for 2 Bedroom, 2 Bathroom unit boasting 9 foot cathedral ceilings, hand scraped engineered hardwood, granite tiled counter-top, s/s appliances, gas fireplace, & in suite laundry room. Primary bedroom is bright and spacious with full ensuite, & w/i closet. The second bedroom and bathroom is on other side of unit. A comfortable covered deck offers a peaceful private space to relax. The unit also offers a spacious storage locker, secure underground designated parking space, buildings has lots of visitor parking available. This is a peaceful area with walking trails right outside building, nature, golf, schools, only 15 minutes to downtown Kelowna amenities, shopping, restaurants, and Okanagan Lake.Don't wait! Book your viewing today! (id:63267)
Home overview
- Cooling Central air conditioning
- Heat source Electric
- Heat type Forced air
- Sewer/ septic Municipal sewage system
- # total stories 1
- Roof Unknown
- # parking spaces 1
- # full baths 2
- # total bathrooms 2.0
- # of above grade bedrooms 2
- Flooring Carpeted, ceramic tile, hardwood
- Has fireplace (y/n) Yes
- Subdivision Shannon lake
- View Mountain view
- Zoning description Unknown
- Lot desc Underground sprinkler
- Lot size (acres) 0.0
- Building size 1204
- Listing # 10339171
- Property sub type Single family residence
- Status Active
- Bathroom (# of pieces - 4) 2.616m X 1.88m
Level: Main - Dining room 4.47m X 3.073m
Level: Main - Primary bedroom 5.664m X 4.216m
Level: Main - Laundry 2.642m X 1.524m
Level: Main - Ensuite bathroom (# of pieces - 4) 3.632m X 1.803m
Level: Main - Bedroom 4.216m X 3.353m
Level: Main - Kitchen 27.737m X 2.743m
Level: Main - Living room 4.851m X 3.759m
Level: Main
- Listing source url Https://www.realtor.ca/real-estate/28027231/2770-auburn-road-unit-206-west-kelowna-shannon-lake
- Listing type identifier Idx

$-973
/ Month












