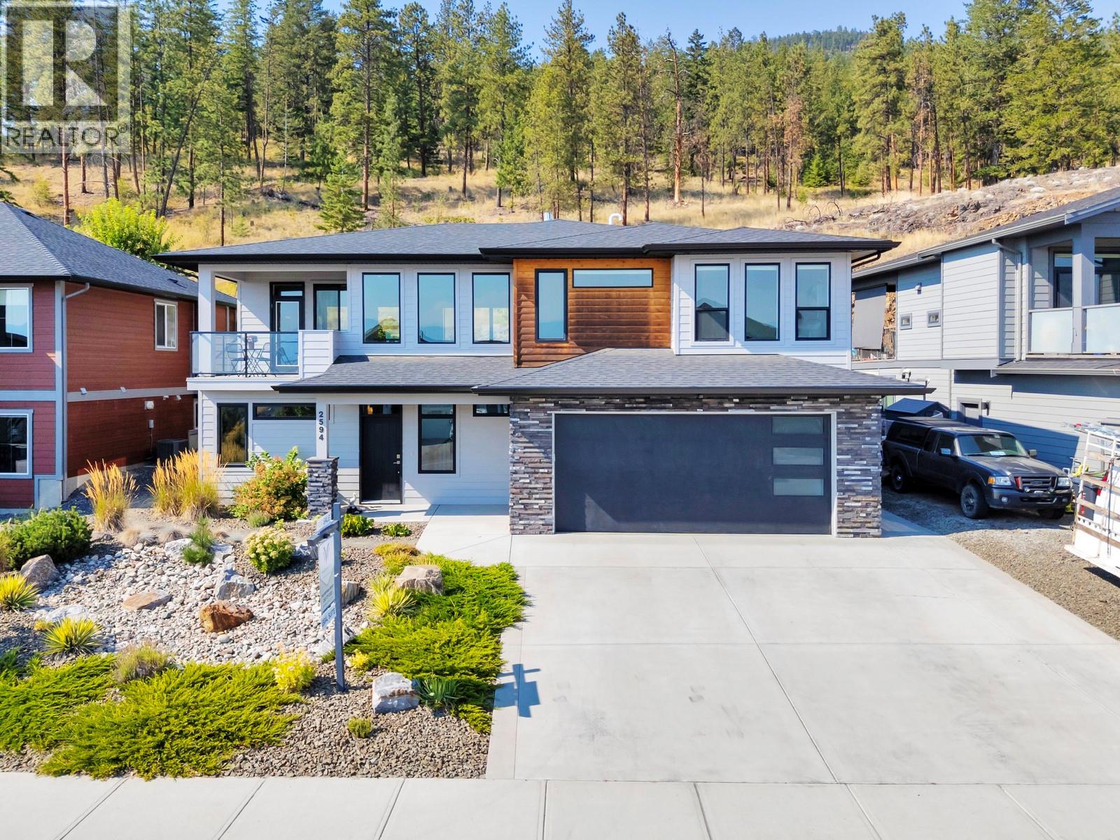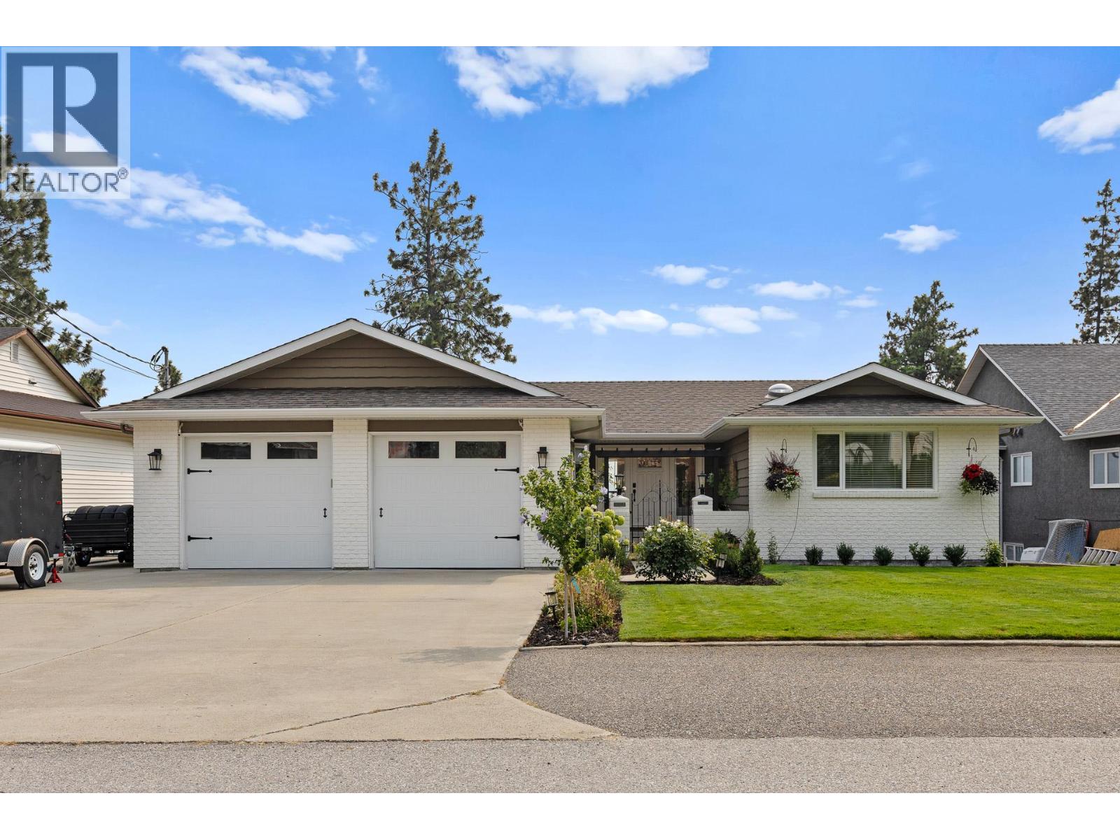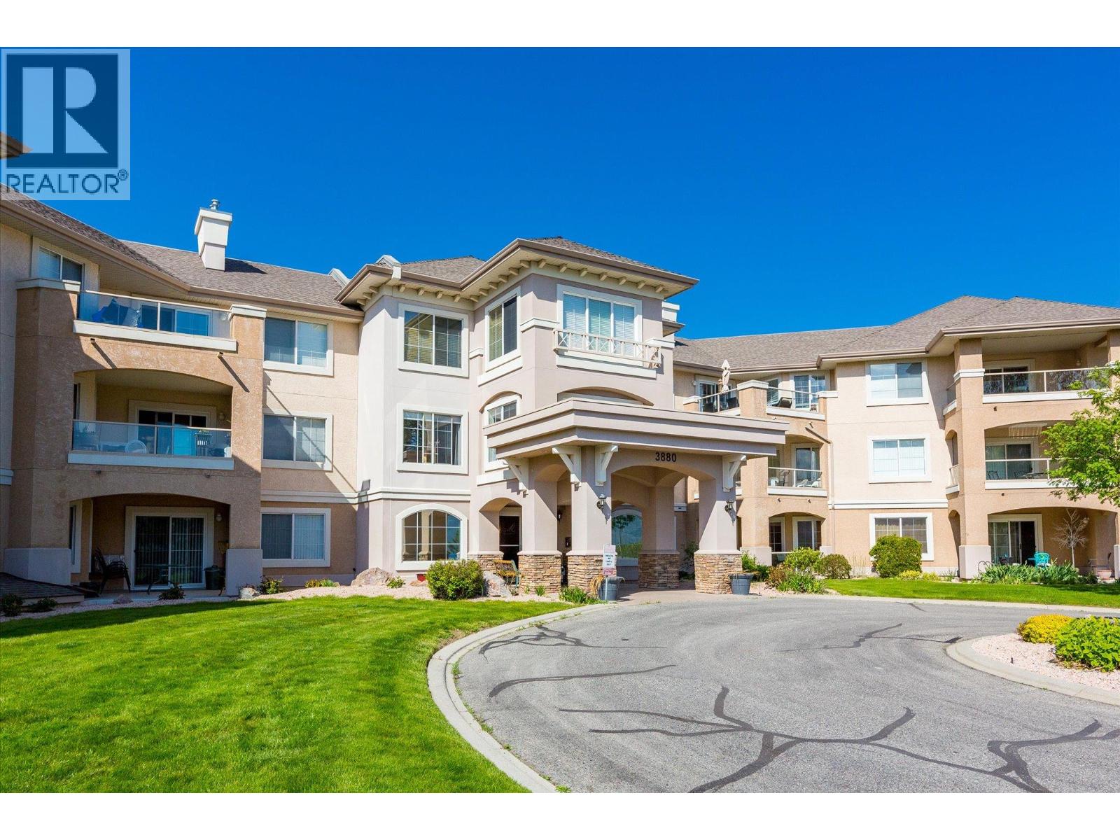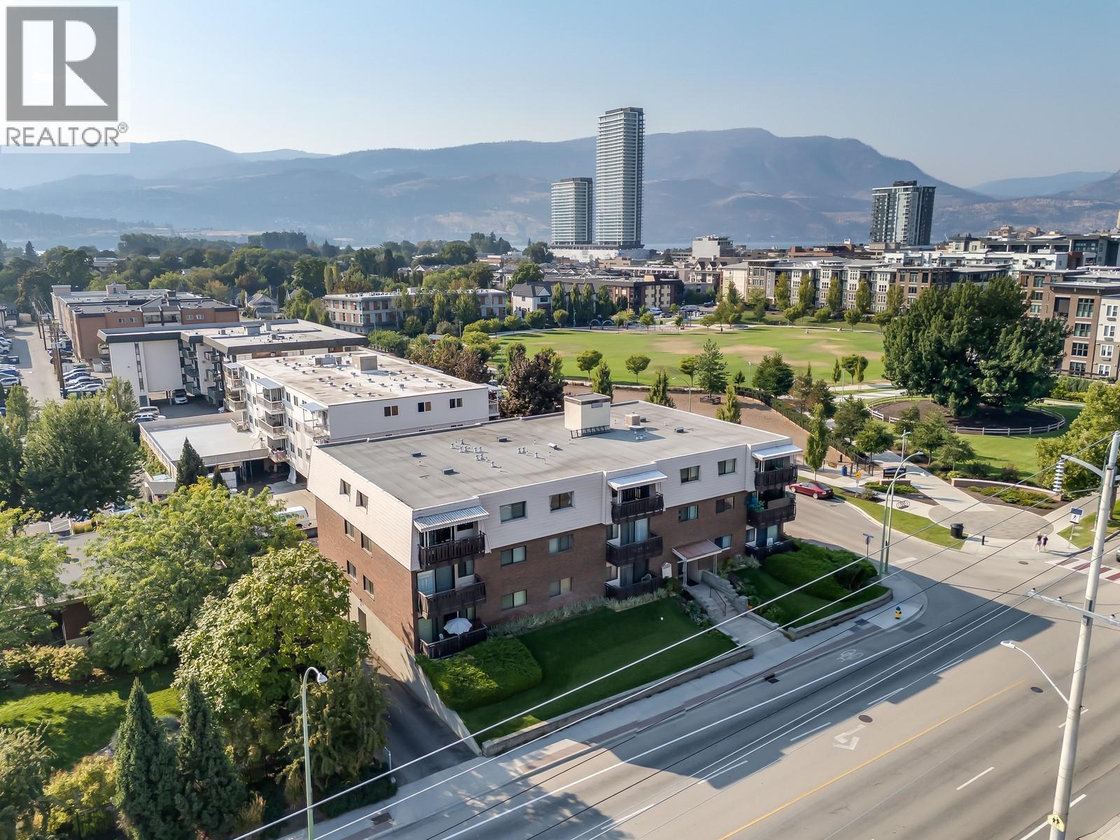- Houseful
- BC
- West Kelowna
- Shannon Lake
- 2780 Auburn Road Unit 305
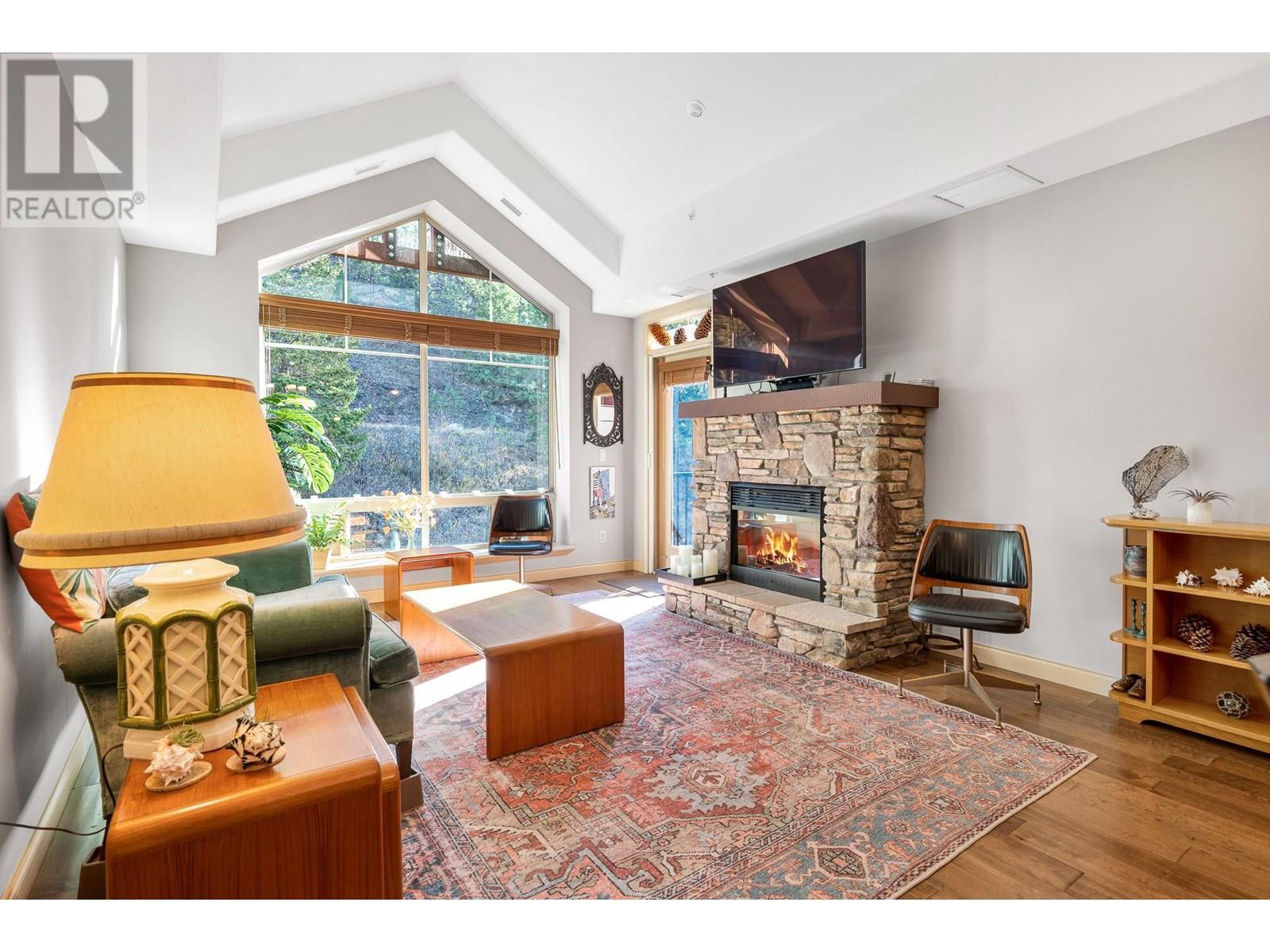
2780 Auburn Road Unit 305
2780 Auburn Road Unit 305
Highlights
Description
- Home value ($/Sqft)$429/Sqft
- Time on Houseful121 days
- Property typeSingle family
- StyleOther
- Neighbourhood
- Median school Score
- Year built2008
- Garage spaces1
- Mortgage payment
Enjoy the morning sun & not the afternoon heat from this desirable 2 bedroom, 2 bathroom top floor apartment located in popular Terravita, a gated community overlooking Shannon Lake Golf Course! Features wonderful open floor plan with vaulted ceilings, cozy electric fireplace, hand scraped hardwood flooring, granite tile counter tops, stainless steel appliances and more! Spacious master suite features a 4 piece en-suite with heated floors and large walk-in closet with access to the expansive private covered deck. Additional features include custom built in shelving, storage locker situated in Parkade and putting green for additional entertainment of family & friends. All this located close to Shopping, Restaurants, Golf and surrounded by meandering walking trails. Pet friendly complex with up to two animals not weighing more than 25 lbs or 2 dogs or 2 cats with combined weight of up to 25 lbs. A must see! (id:55581)
Home overview
- Cooling Central air conditioning
- Heat source Electric
- Heat type Forced air
- Sewer/ septic Municipal sewage system
- # total stories 1
- Roof Unknown
- # garage spaces 1
- # parking spaces 1
- Has garage (y/n) Yes
- # full baths 2
- # total bathrooms 2.0
- # of above grade bedrooms 2
- Flooring Carpeted, hardwood, tile
- Community features Pet restrictions, pets allowed with restrictions
- Subdivision Shannon lake
- Zoning description Unknown
- Lot desc Underground sprinkler
- Lot size (acres) 0.0
- Building size 1166
- Listing # 10346744
- Property sub type Single family residence
- Status Active
- Dining room 3.81m X 3.073m
Level: Main - Living room 4.877m X 3.81m
Level: Main - Foyer 1.676m X 2.464m
Level: Main - Bathroom (# of pieces - 4) 1.88m X 2.591m
Level: Main - Utility 0.991m X 0.737m
Level: Main - Laundry 1.499m X 2.642m
Level: Main - Primary bedroom 5.461m X 3.353m
Level: Main - Ensuite bathroom (# of pieces - 5) 3.835m X 1.753m
Level: Main - Kitchen 2.743m X 2.438m
Level: Main - Bedroom 3.353m X 4.267m
Level: Main
- Listing source url Https://www.realtor.ca/real-estate/28273710/2780-auburn-road-unit-305-west-kelowna-shannon-lake
- Listing type identifier Idx

$-915
/ Month









