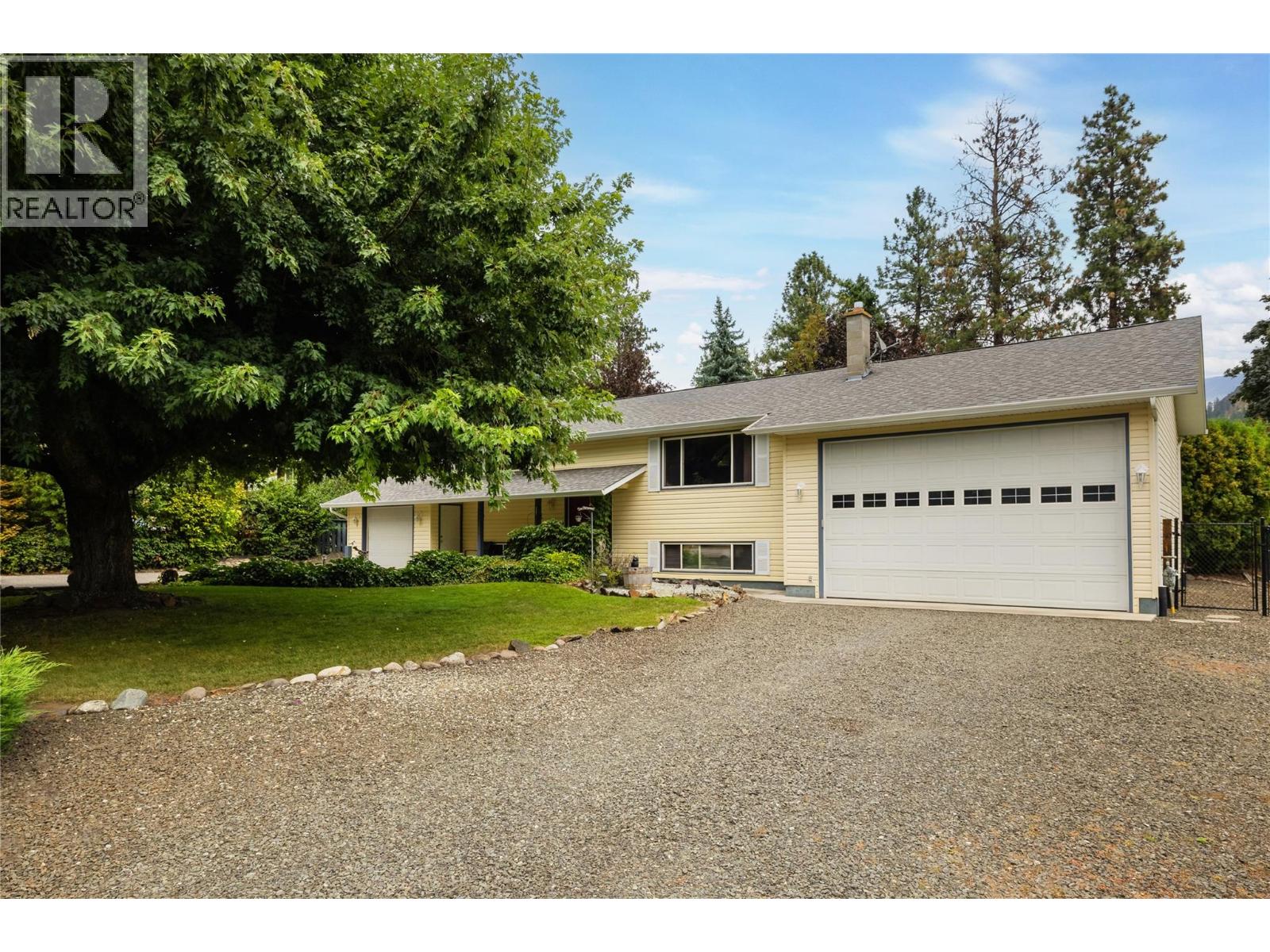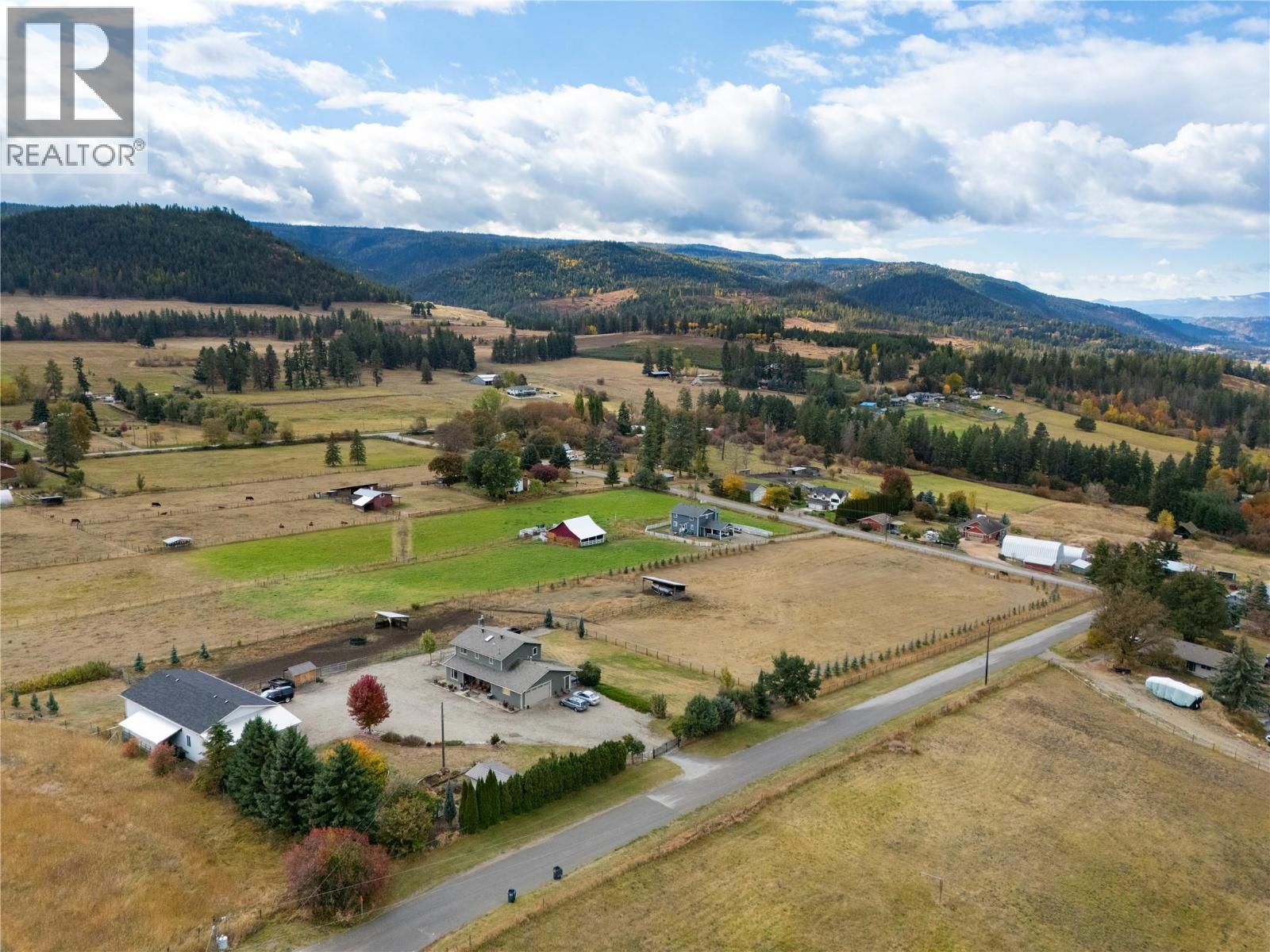- Houseful
- BC
- West Kelowna
- Boucherie Center
- 2783 Capri Rd

Highlights
Description
- Home value ($/Sqft)$377/Sqft
- Time on Houseful10 days
- Property typeSingle family
- Neighbourhood
- Median school Score
- Lot size0.34 Acre
- Year built1975
- Garage spaces3
- Mortgage payment
Welcome home to this beautiful Freehold, single family home, located in a quiet, family-friendly cul-de-sac in West Kelowna. This well-maintained 4-bedroom, 2-bathroom home sits on a large, fully fenced lot and offers the perfect combination of space, functionality, and convenience. The upper level features 2 bedrooms, a full bathroom, a bright living area, and an open kitchen/dining space that leads to a sunny deck—ideal for outdoor living. Downstairs includes 2 bedrooms, a second full bathroom, a spacious Rec room with a cozy gas fireplace, and direct access to the backyard and garage—perfect for a guest space, teen hangout, or potential suite conversion. Recent updates include newer windows, re-insulated garage, new hot water tank, sump pump, and updated fencing. The home offers 200-amp electrical service, and the attached single garage is equipped with a gas heater and sub-panel. A standout feature is the 24’ x 28’ fully permitted detached shop—ideal for trades, storage, or hobbies. The property includes TWO driveways, two garages, and 8+ outdoor parking spots, with ample space for RV's, boats, and trailers. Enjoy a massive backyard, completely fenced with a separate dog run—perfect for families and pet owners. Located just 15 minutes to downtown Kelowna, 5 minutes to shopping and amenities, 10 minutes to the lake, and close to Boucherie Secondary and CNB Middle School. A rare find with space, parking, updates, and location—book your showing today! (id:63267)
Home overview
- Cooling Central air conditioning
- Heat type Forced air
- Sewer/ septic Municipal sewage system
- # total stories 2
- Roof Unknown
- Fencing Fence
- # garage spaces 3
- # parking spaces 11
- Has garage (y/n) Yes
- # full baths 2
- # total bathrooms 2.0
- # of above grade bedrooms 4
- Flooring Carpeted, laminate, linoleum, mixed flooring, vinyl
- Community features Family oriented
- Subdivision Lakeview heights
- View View (panoramic)
- Zoning description Unknown
- Directions 1936848
- Lot desc Landscaped, level, underground sprinkler
- Lot dimensions 0.34
- Lot size (acres) 0.34
- Building size 2014
- Listing # 10365657
- Property sub type Single family residence
- Status Active
- Recreational room 5.182m X 3.912m
Level: Basement - Bedroom 4.902m X 3.302m
Level: Basement - Laundry 2.184m X 2.057m
Level: Basement - Bathroom (# of pieces - 3) 2.642m X 2.235m
Level: Basement - Primary bedroom 4.166m X 3.073m
Level: Main - Bedroom 3.099m X 3.099m
Level: Main - Bedroom 3.988m X 3.912m
Level: Main - Living room 5.486m X 4.369m
Level: Main - Kitchen 3.632m X 3.277m
Level: Main - Bathroom (# of pieces - 4) 2.159m X 2.057m
Level: Main - Dining room 3.404m X 2.87m
Level: Main
- Listing source url Https://www.realtor.ca/real-estate/28979009/2783-capri-road-west-kelowna-lakeview-heights
- Listing type identifier Idx

$-2,026
/ Month











