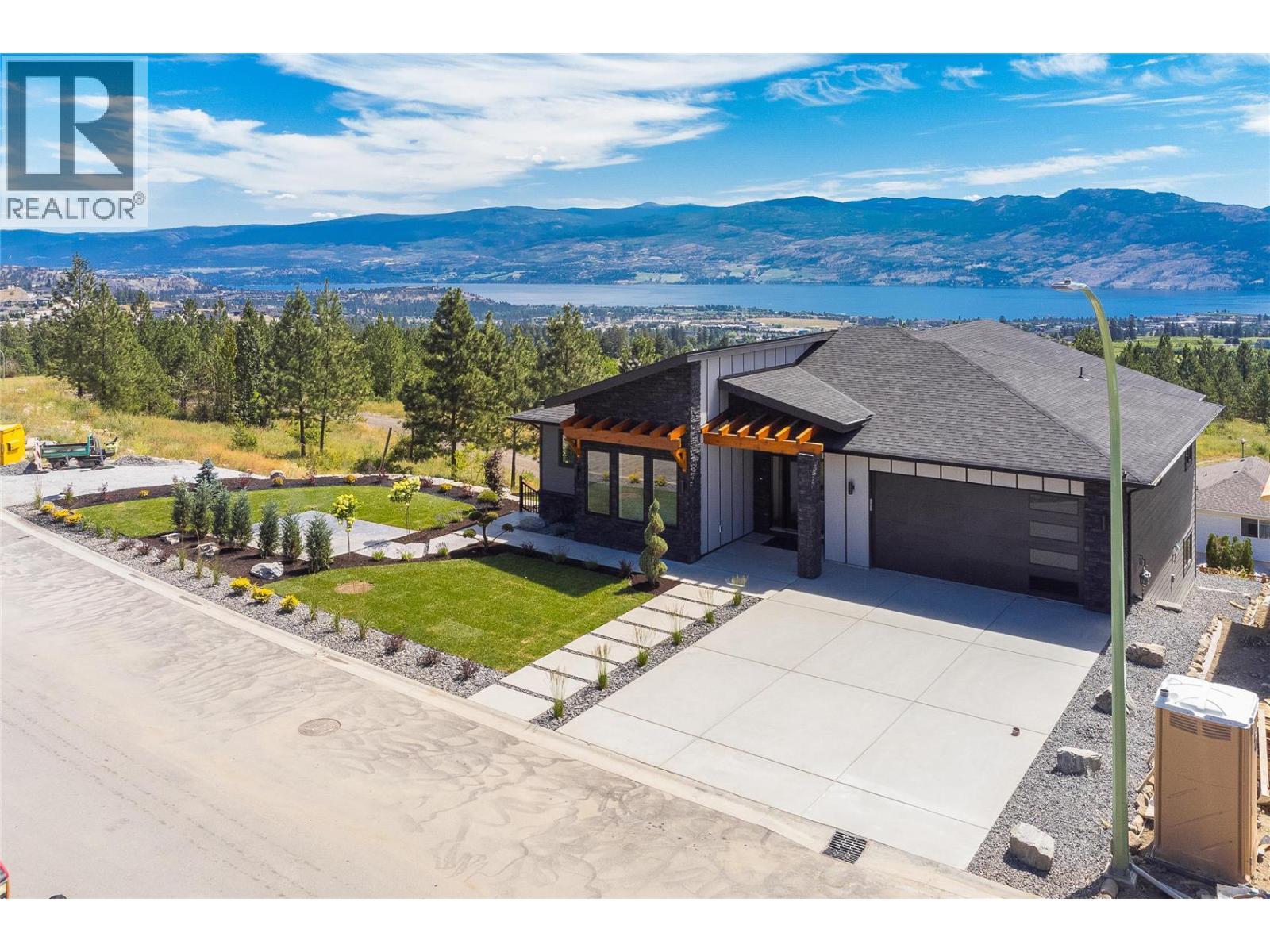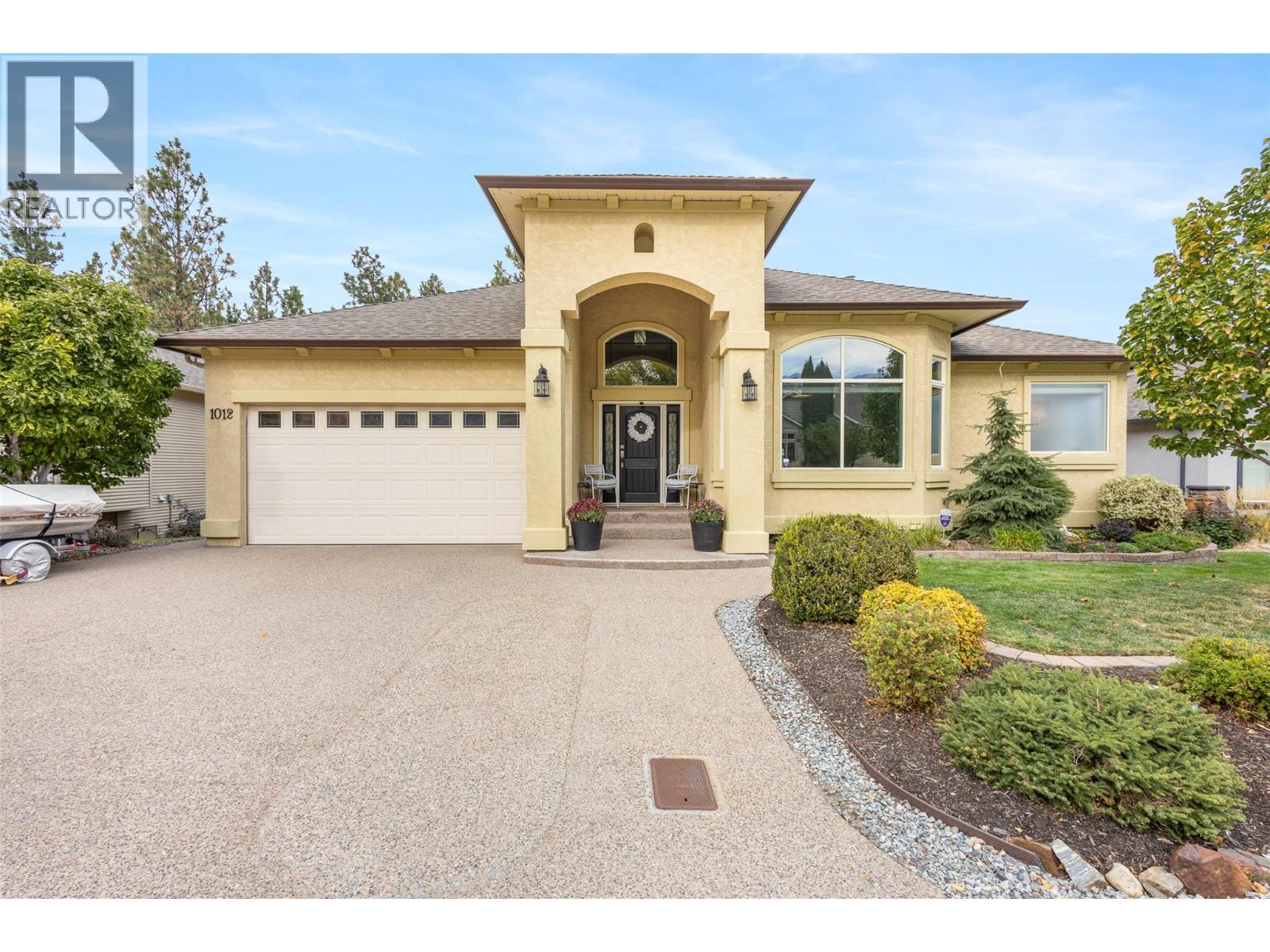- Houseful
- BC
- West Kelowna
- Smith Creek
- 2803 Copper Ridge Dr

Highlights
Description
- Home value ($/Sqft)$443/Sqft
- Time on Houseful33 days
- Property typeSingle family
- StyleRanch
- Neighbourhood
- Median school Score
- Lot size9,583 Sqft
- Year built2022
- Garage spaces2
- Mortgage payment
Stunning luxury walkout rancher with unobstructed lake views and a 2-bedroom executive legal suite! Beautifully landscaped with a tiered side yard, retaining walls, and a stamped concrete patio. This incredible home is designed to capture the captivating views and showcases superior finishes throughout. The main level features an open, airy living area with an inviting fireplace with a mantel, custom built-ins, and oversized sliding glass doors that extend seamlessly to the deck. The gourmet kitchen boasts white cabinetry, quartz countertops, and high-end appliances, while gorgeous wide-plank engineered hardwood flooring adds warmth and elegance. The spacious primary suite offers breathtaking views, a walk-in closet, and a spa-inspired 6-piece en suite. A second bedroom, full bath, laundry, and mudroom complete the main floor. The lower level provides an additional bedroom, full bath, and family room for the main home, along with a luxurious 2-bedroom legal suite. The suite includes a modern kitchen, spacious living area, covered patio, and stunning lake views. Located in the new Smith Creek West subdivision, this property combines spectacular vistas with easy access to all the amenities of West Kelowna. (id:63267)
Home overview
- Cooling Central air conditioning
- Heat type Forced air, see remarks
- Sewer/ septic Municipal sewage system
- # total stories 2
- Roof Unknown
- # garage spaces 2
- # parking spaces 4
- Has garage (y/n) Yes
- # full baths 4
- # total bathrooms 4.0
- # of above grade bedrooms 5
- Flooring Ceramic tile, hardwood, tile, vinyl
- Has fireplace (y/n) Yes
- Subdivision Smith creek
- View Lake view, mountain view, view (panoramic)
- Zoning description Unknown
- Directions 2088838
- Lot desc Landscaped
- Lot dimensions 0.22
- Lot size (acres) 0.22
- Building size 3603
- Listing # 10363316
- Property sub type Single family residence
- Status Active
- Kitchen 2.997m X 5.283m
- Dining room 2.692m X 5.283m
- Bedroom 2.819m X 3.81m
- Living room 3.962m X 4.064m
- Bedroom 5.41m X 2.997m
- Storage 1.753m X 2.362m
Level: Basement - Bedroom 3.454m X 5.791m
Level: Basement - Utility 1.676m X 2.642m
Level: Basement - Den 4.724m X 3.785m
Level: Basement - Bathroom (# of pieces - 4) 2.921m X 3.2m
Level: Basement - Bathroom (# of pieces - 4) 1.499m X 2.591m
Level: Basement - Primary bedroom 4.242m X 5.359m
Level: Main - Living room 5.385m X 5.359m
Level: Main - Bedroom 3.327m X 4.445m
Level: Main - Bathroom (# of pieces - 3) 2.743m X 1.524m
Level: Main - Dining room 4.877m X 2.438m
Level: Main - Laundry 2.337m X 1.829m
Level: Main - Mudroom 3.353m X 2.032m
Level: Main - Ensuite bathroom (# of pieces - 6) 2.921m X 5.258m
Level: Main - Kitchen 5.639m X 2.642m
Level: Main
- Listing source url Https://www.realtor.ca/real-estate/28878164/2803-copper-ridge-drive-west-kelowna-smith-creek
- Listing type identifier Idx

$-4,253
/ Month











