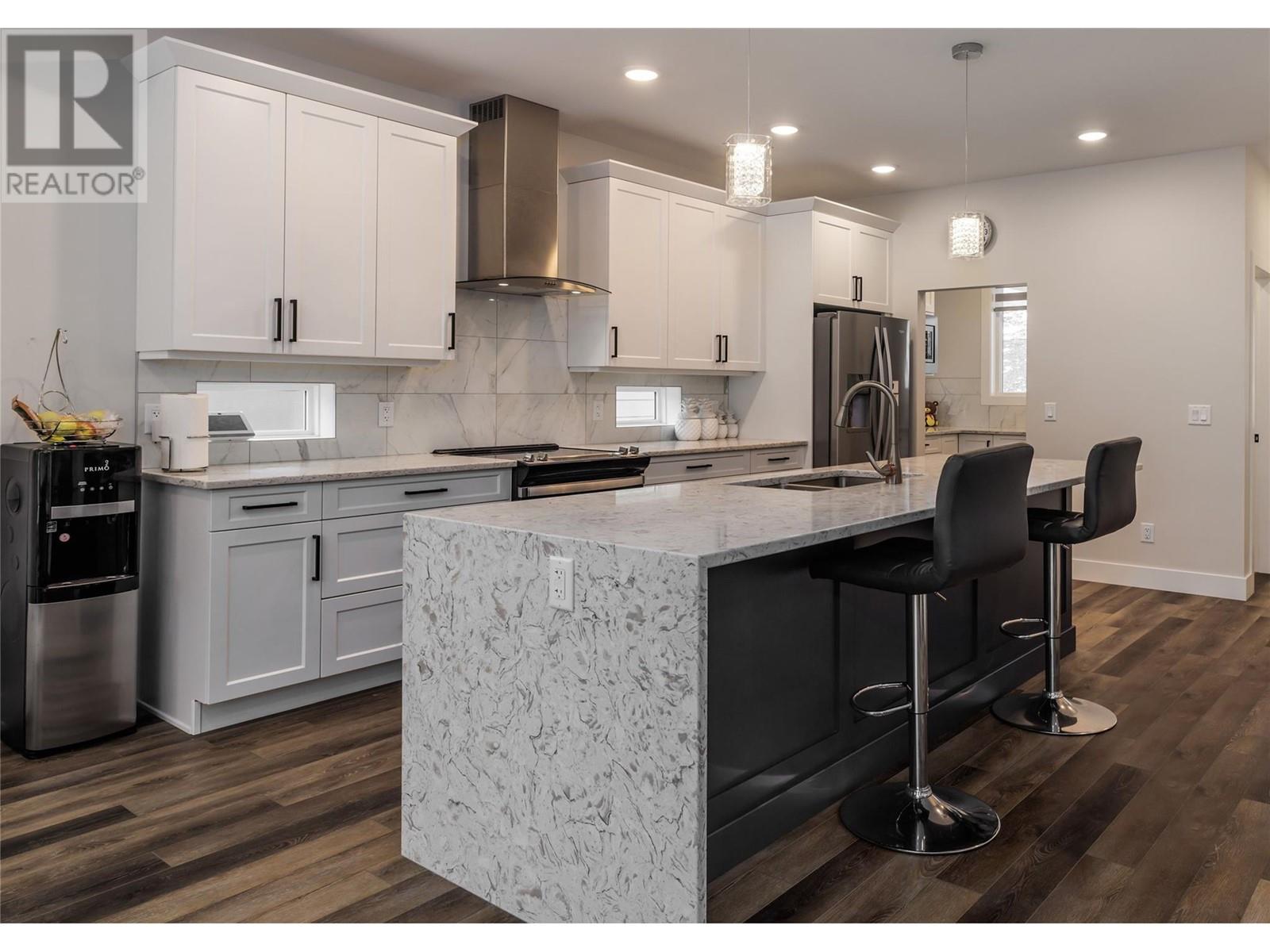- Houseful
- BC
- West Kelowna
- Shannon Lake
- 2811 Canyon Crest Dr

2811 Canyon Crest Dr
For Sale
232 Days
$1,349,000 $29K
$1,319,900
6 beds
4 baths
3,934 Sqft
2811 Canyon Crest Dr
For Sale
232 Days
$1,349,000 $29K
$1,319,900
6 beds
4 baths
3,934 Sqft
Highlights
This home is
82%
Time on Houseful
232 Days
Home features
Perfect for pets
School rated
5.6/10
West Kelowna
-1.72%
Description
- Home value ($/Sqft)$336/Sqft
- Time on Houseful232 days
- Property typeSingle family
- Neighbourhood
- Median school Score
- Lot size8,712 Sqft
- Year built2022
- Garage spaces2
- Mortgage payment
A welcoming home in a fantastic neighbourhood! This custom home built in 2022 has 6 bedrooms, 3 1/2 bathrooms with heated floors on the main level plus a 2 bedroom legal suite with separate entrance and laundry on the lower level providing additional living space or potential rental income. With a spacious open plan and the well-equipped kitchen with stainless steel appliances, under cabinet lighting, Quartz counters, and a butler pantry it is sure to impress. The low-maintenance xeriscape yard will leave you extra time to relax in the hot tub or to enjoy all the amenities and attractions the Okanagan region has to offer. All this plus no GST applicable on the purchase of this home! (id:63267)
Home overview
Amenities / Utilities
- Cooling Central air conditioning
- Heat type Forced air, see remarks
- Sewer/ septic Municipal sewage system
Exterior
- # total stories 2
- Roof Unknown
- # garage spaces 2
- # parking spaces 4
- Has garage (y/n) Yes
Interior
- # full baths 3
- # half baths 1
- # total bathrooms 4.0
- # of above grade bedrooms 6
- Flooring Laminate, tile
- Has fireplace (y/n) Yes
Location
- Subdivision Shannon lake
- View Mountain view, view (panoramic)
- Zoning description Unknown
Lot/ Land Details
- Lot desc Underground sprinkler
- Lot dimensions 0.2
Overview
- Lot size (acres) 0.2
- Building size 3934
- Listing # 10336772
- Property sub type Single family residence
- Status Active
Rooms Information
metric
- Bedroom 4.191m X 2.997m
Level: 2nd - Primary bedroom 5.029m X 5.664m
Level: 2nd - Dining room 4.191m X 3.099m
Level: 2nd - Bedroom 4.166m X 3.353m
Level: 2nd - Laundry 1.702m X 2.261m
Level: 2nd - Ensuite bathroom (# of pieces - 5) 4.394m X 2.997m
Level: 2nd - Bedroom 5.309m X 3.302m
Level: 2nd - Bathroom (# of pieces - 4) 2.515m X 1.499m
Level: 2nd - Pantry 2.032m X 1.422m
Level: 2nd - Kitchen 4.674m X 4.851m
Level: 2nd - Living room 5.436m X 4.826m
Level: 2nd - Bathroom (# of pieces - 2) 2.057m X 1.499m
Level: Main - Other 6.807m X 6.325m
Level: Main - Gym 5.512m X 4.851m
Level: Main - Storage 1.803m X 2.489m
Level: Main - Other 1.651m X 2.21m
Level: Main - Bathroom (# of pieces - 4) 1.499m X 2.388m
Level: Main - Bedroom 2.565m X 4.14m
Level: Main - Utility 1.803m X 3.937m
Level: Main - Bedroom 2.769m X 3.505m
Level: Main
SOA_HOUSEKEEPING_ATTRS
- Listing source url Https://www.realtor.ca/real-estate/27974566/2811-canyon-crest-drive-west-kelowna-shannon-lake
- Listing type identifier Idx
The Home Overview listing data and Property Description above are provided by the Canadian Real Estate Association (CREA). All other information is provided by Houseful and its affiliates.

Lock your rate with RBC pre-approval
Mortgage rate is for illustrative purposes only. Please check RBC.com/mortgages for the current mortgage rates
$-3,520
/ Month25 Years fixed, 20% down payment, % interest
$
$
$
%
$
%

Schedule a viewing
No obligation or purchase necessary, cancel at any time
Nearby Homes
Real estate & homes for sale nearby












