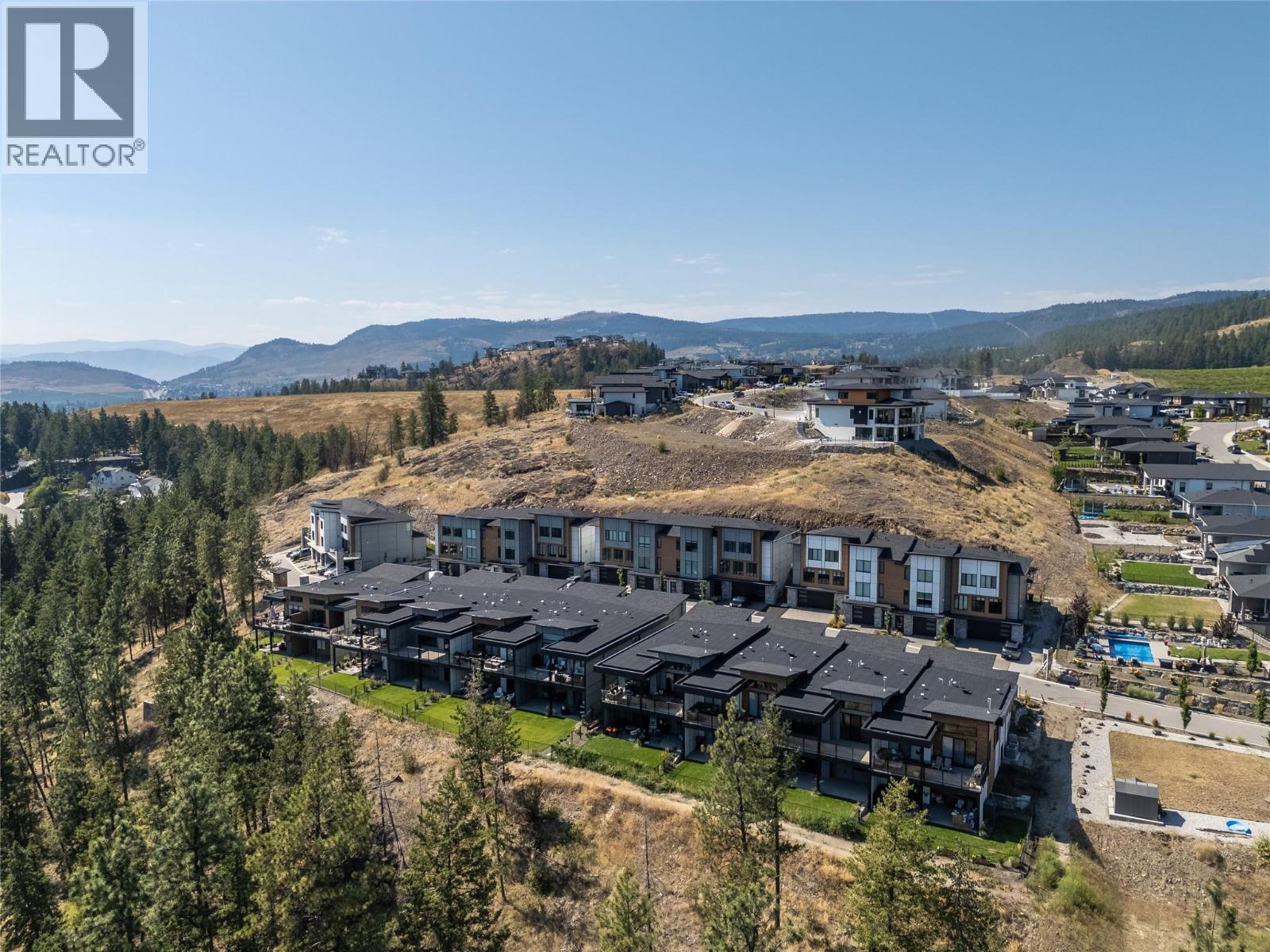- Houseful
- BC
- West Kelowna
- Shannon Lake
- 2835 Canyon Crest Drive Unit 2

2835 Canyon Crest Drive Unit 2
2835 Canyon Crest Drive Unit 2
Highlights
Description
- Home value ($/Sqft)$383/Sqft
- Time on Houseful249 days
- Property typeSingle family
- StyleRanch
- Neighbourhood
- Median school Score
- Year built2024
- Garage spaces2
- Mortgage payment
Brand New, MOVE IN NOW Townhome with the best value in West Kelowna! 2,418sqft Walk-Out Rancher Townhome with amazing VIEWS of Shannon Lake and with $14,400 in upgrades included, such as quartz counters throughout, in-floor heating in ensuite, tile fireplace, under-cabinet lighting in kitchen, and gas bbq hook-up on patio. 2 bedrooms, 2 flex/den spaces, 3 bathrooms, and a double side-by-side garage. Main floor primary with ensuite includes a deluxe soaker tub, double-sink vanity, semi-frameless glass shower, and walk-in closet. The high-end kitchen includes premium quartz countertops, a slide-in gas range, stainless steel dishwasher, and refrigerator. Downstairs, you’ll find an additional bedroom and bath, 2 flex spaces, and a large recreation room. Relax on your partially covered deck and lower patio, both with gorgeous views of Shannon Lake! Built with advanced noise-canceling Logix ICF blocks in the party wall for superior durability and insulation. Includes a 1-2-5-10 Year New Home Warranty and meets Step 4 of BC’s Energy Step Code. Located just 5 minutes from West Kelowna shopping, restaurants, and entertainment, and close to top-rated schools. Enjoy nearby nature with a small fishing lake, a family-friendly golf course, and plenty of hiking and biking trails. Take advantage of BC's expanded property tax exemption (conditions apply) - an additional $16,498 in savings. Showhome Now Open Saturdays 12-3pm. (id:63267)
Home overview
- Cooling Central air conditioning
- Heat type Forced air, see remarks
- Sewer/ septic Municipal sewage system
- # total stories 2
- Roof Unknown
- Fencing Fence
- # garage spaces 2
- # parking spaces 4
- Has garage (y/n) Yes
- # full baths 2
- # half baths 1
- # total bathrooms 3.0
- # of above grade bedrooms 2
- Flooring Carpeted, vinyl
- Has fireplace (y/n) Yes
- Subdivision Shannon lake
- View Lake view, mountain view
- Zoning description Unknown
- Lot size (acres) 0.0
- Building size 2418
- Listing # 10335449
- Property sub type Single family residence
- Status Active
- Bedroom 2.921m X 5.105m
Level: Basement - Den 4.064m X 3.937m
Level: Basement - Recreational room 5.258m X 5.893m
Level: Basement - Full bathroom Measurements not available
Level: Basement - Dining room 4.013m X 3.2m
Level: Main - Kitchen 4.013m X 4.572m
Level: Main - Partial bathroom Measurements not available
Level: Main - Living room 4.242m X 3.658m
Level: Main - Ensuite bathroom (# of pieces - 5) Measurements not available
Level: Main - Primary bedroom 3.937m X 3.962m
Level: Main
- Listing source url Https://www.realtor.ca/real-estate/27916318/2835-canyon-crest-drive-unit-2-west-kelowna-shannon-lake
- Listing type identifier Idx

$-2,055
/ Month












