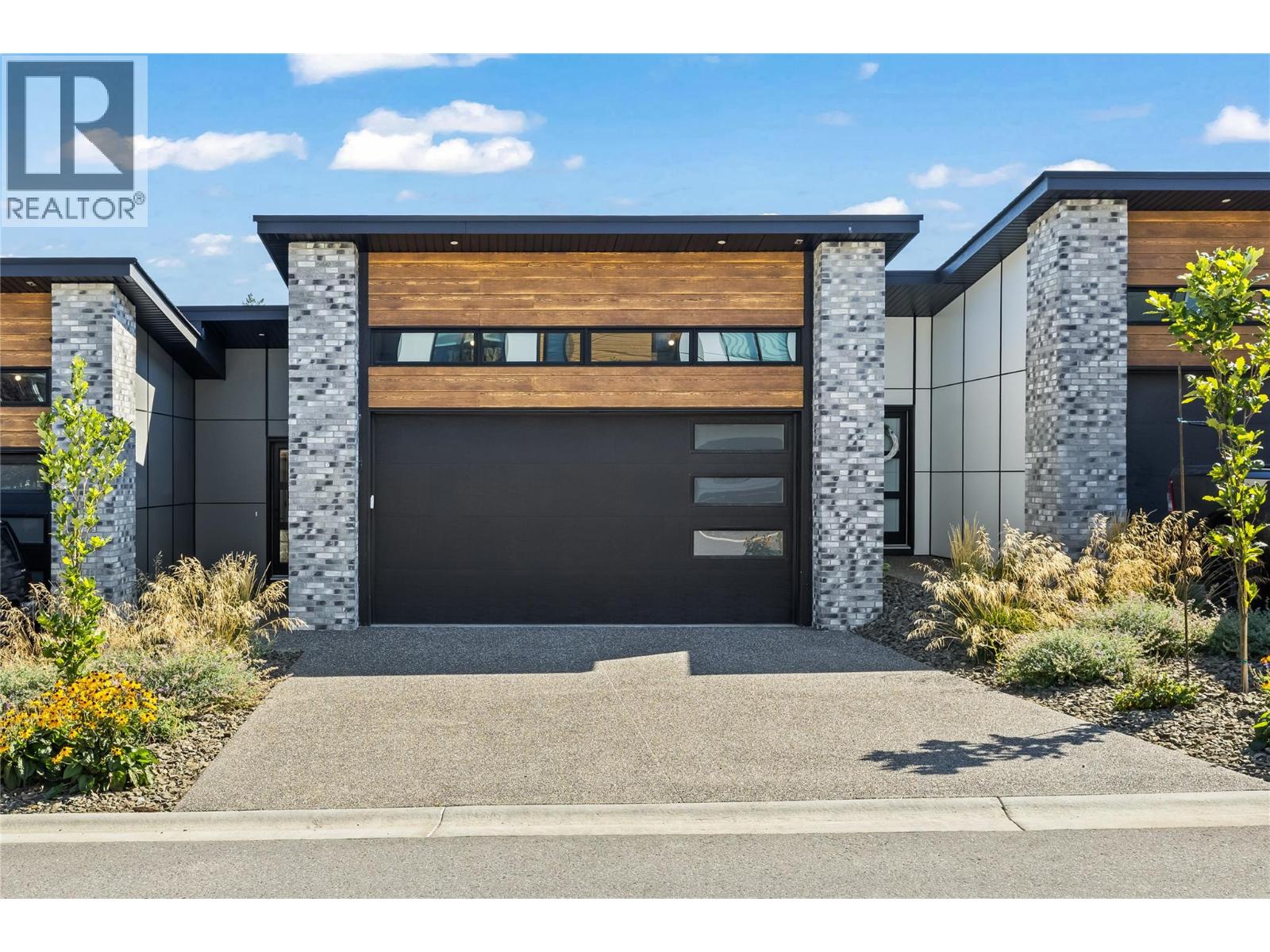- Houseful
- BC
- West Kelowna
- Shannon Lake
- 2835 Canyon Crest Drive Unit 7

2835 Canyon Crest Drive Unit 7
2835 Canyon Crest Drive Unit 7
Highlights
Description
- Home value ($/Sqft)$380/Sqft
- Time on Houseful118 days
- Property typeSingle family
- StyleRanch
- Neighbourhood
- Median school Score
- Year built2025
- Garage spaces2
- Mortgage payment
Brand New, MOVE IN NOW Townhome with the best value in West Kelowna! Rancher Walk-Out with LAKE VIEWS and $14,400 in upgrades included, such as quartz counters throughout, in-floor heating in ensuite, tile fireplace, under-cabinet lighting in kitchen, and gas bbq hook-up on patio. Plus, move in NOW! Brand New build. Save the PTT (savings of approx $16,398 - conditions apply). Welcome to Edge View at Tallus Ridge, the best value townhome community in West Kelowna. Home #7 is an ideal floorplan with primary bedroom on the main floor, a spacious deck off the living room with views of Shannon Lake. Downstairs offers plenty of options with a family room, bedroom, den and flex space. Plus enjoy the convenience of a side-by-side garage. Advanced noise-canceling Logix ICF Blocks built into the party wall for superior durability and insulation. 1-2-5-10 Year New Home Warranty, meets Step 4 of BC's Energy Step Code. Shannon Lake is a 5-minute drive to West Kelowna shopping, restaurants, entertainment, and close to top-rated schools. Escape to nature with a small fishing lake, family-friendly golf course & plenty of hiking/biking trails. Photos and virtual tour of a similar home. Showhome Now Open Saturdays 12-3pm. (id:63267)
Home overview
- Cooling Central air conditioning
- Heat type Forced air, see remarks
- Sewer/ septic Municipal sewage system
- # total stories 2
- Roof Unknown
- Fencing Fence
- # garage spaces 2
- # parking spaces 2
- Has garage (y/n) Yes
- # full baths 2
- # half baths 1
- # total bathrooms 3.0
- # of above grade bedrooms 2
- Flooring Carpeted, vinyl
- Has fireplace (y/n) Yes
- Community features Pets allowed with restrictions
- Subdivision Shannon lake
- View Lake view, mountain view
- Zoning description Unknown
- Lot size (acres) 0.0
- Building size 2418
- Listing # 10353449
- Property sub type Single family residence
- Status Active
- Bedroom 2.921m X 5.105m
Level: Basement - Full bathroom Measurements not available
Level: Basement - Recreational room 5.258m X 5.893m
Level: Basement - Other 4.064m X 3.937m
Level: Basement - Den 4.064m X 3.937m
Level: Basement - Ensuite bathroom (# of pieces - 5) Measurements not available
Level: Main - Dining room 4.013m X 3.2m
Level: Main - Living room 4.242m X 3.658m
Level: Main - Primary bedroom 3.937m X 3.962m
Level: Main - Kitchen 4.013m X 4.572m
Level: Main - Partial bathroom Measurements not available
Level: Main
- Listing source url Https://www.realtor.ca/real-estate/28521737/2835-canyon-crest-drive-unit-7-west-kelowna-shannon-lake
- Listing type identifier Idx

$-2,042
/ Month












