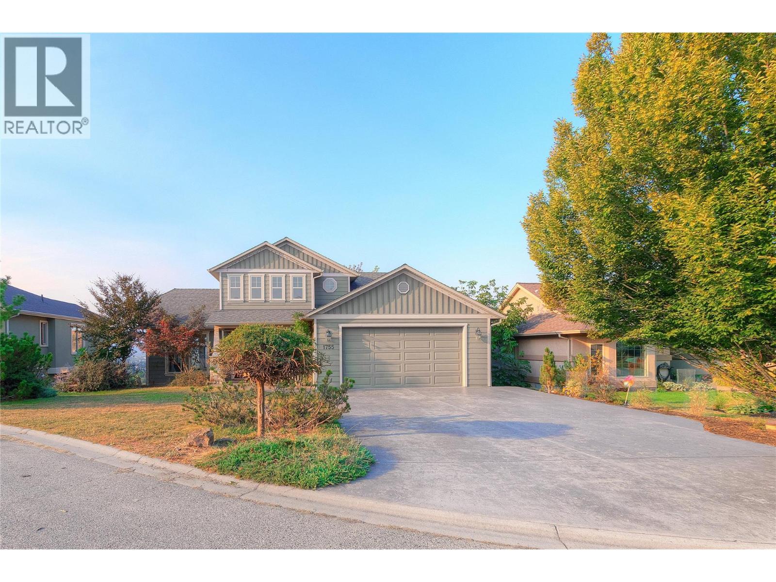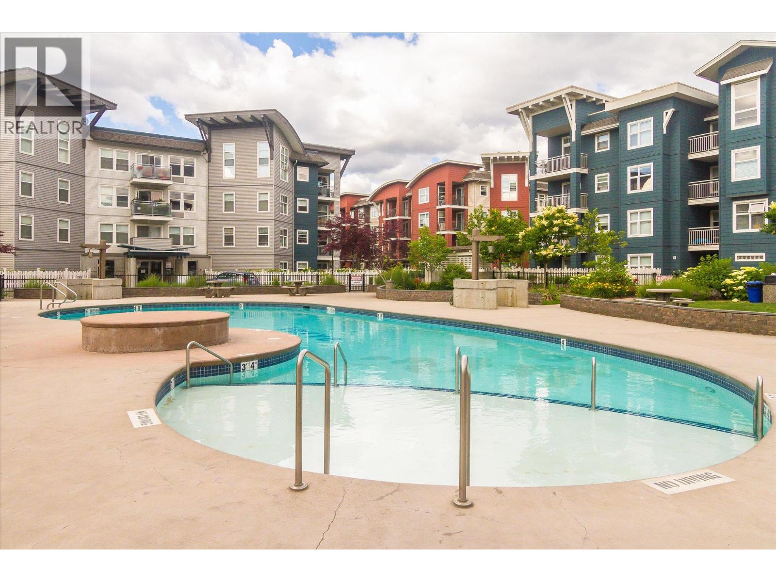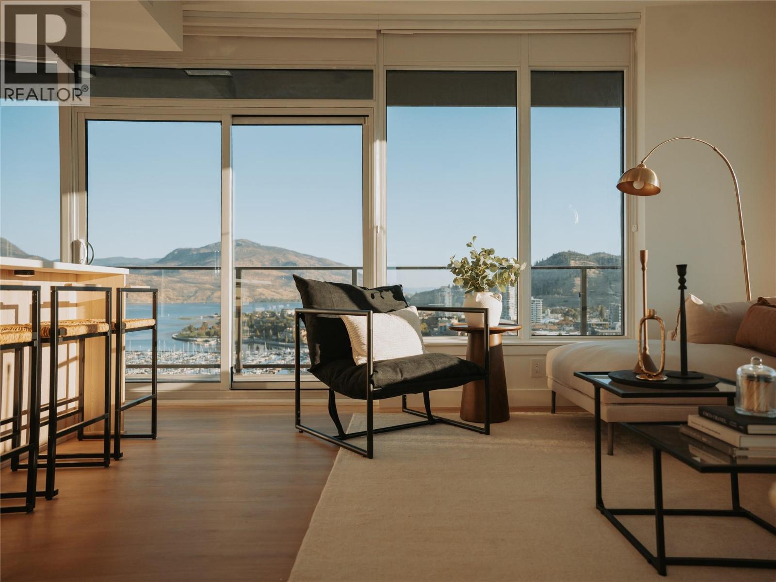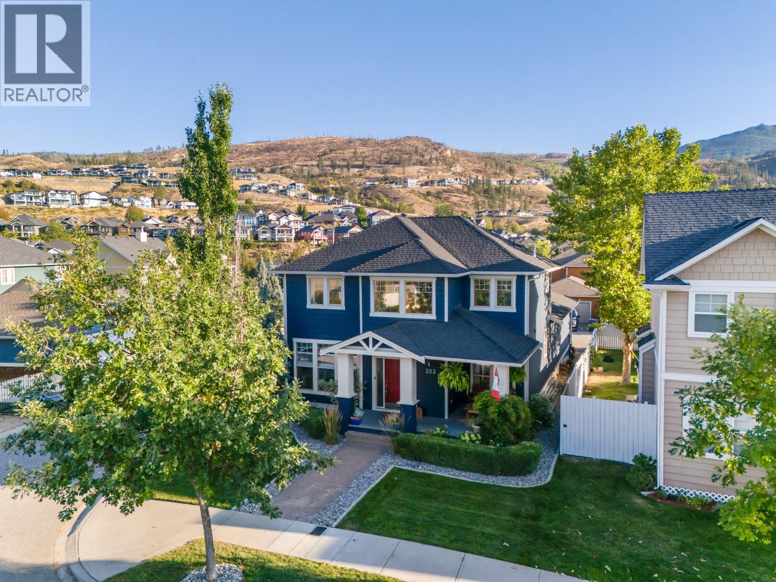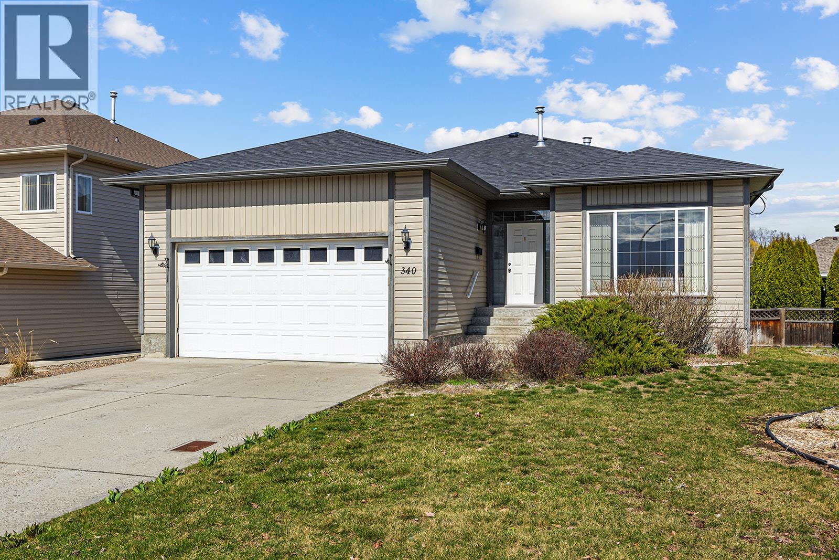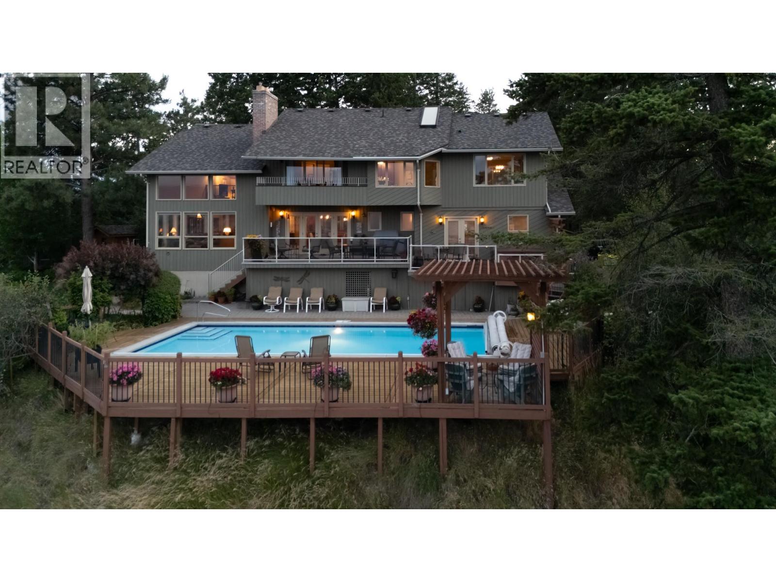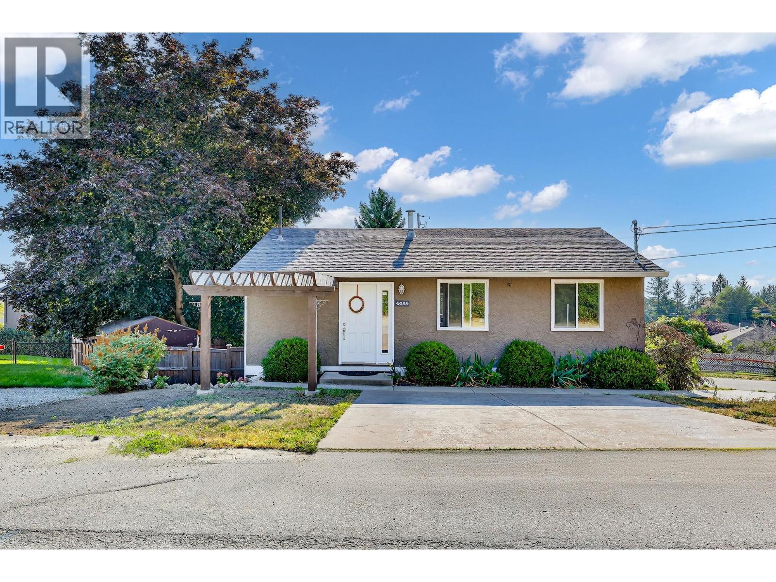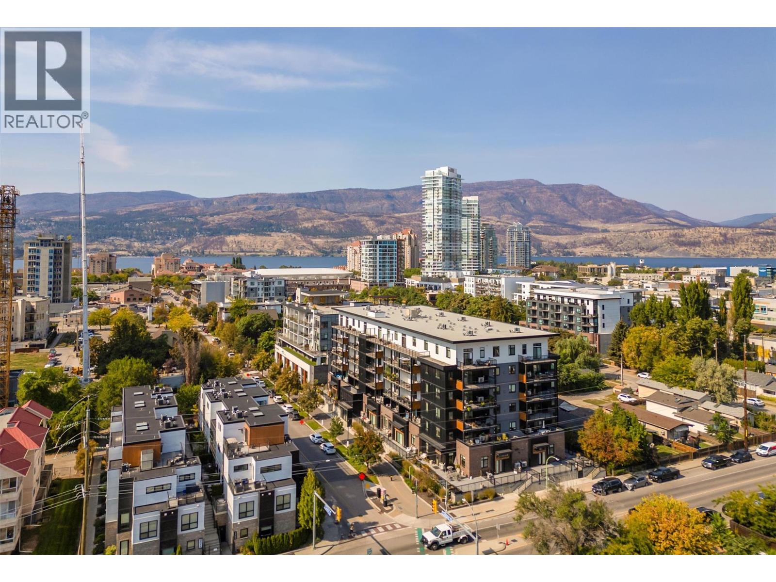- Houseful
- BC
- West Kelowna
- Smith Creek
- 2838 Summerview Pl
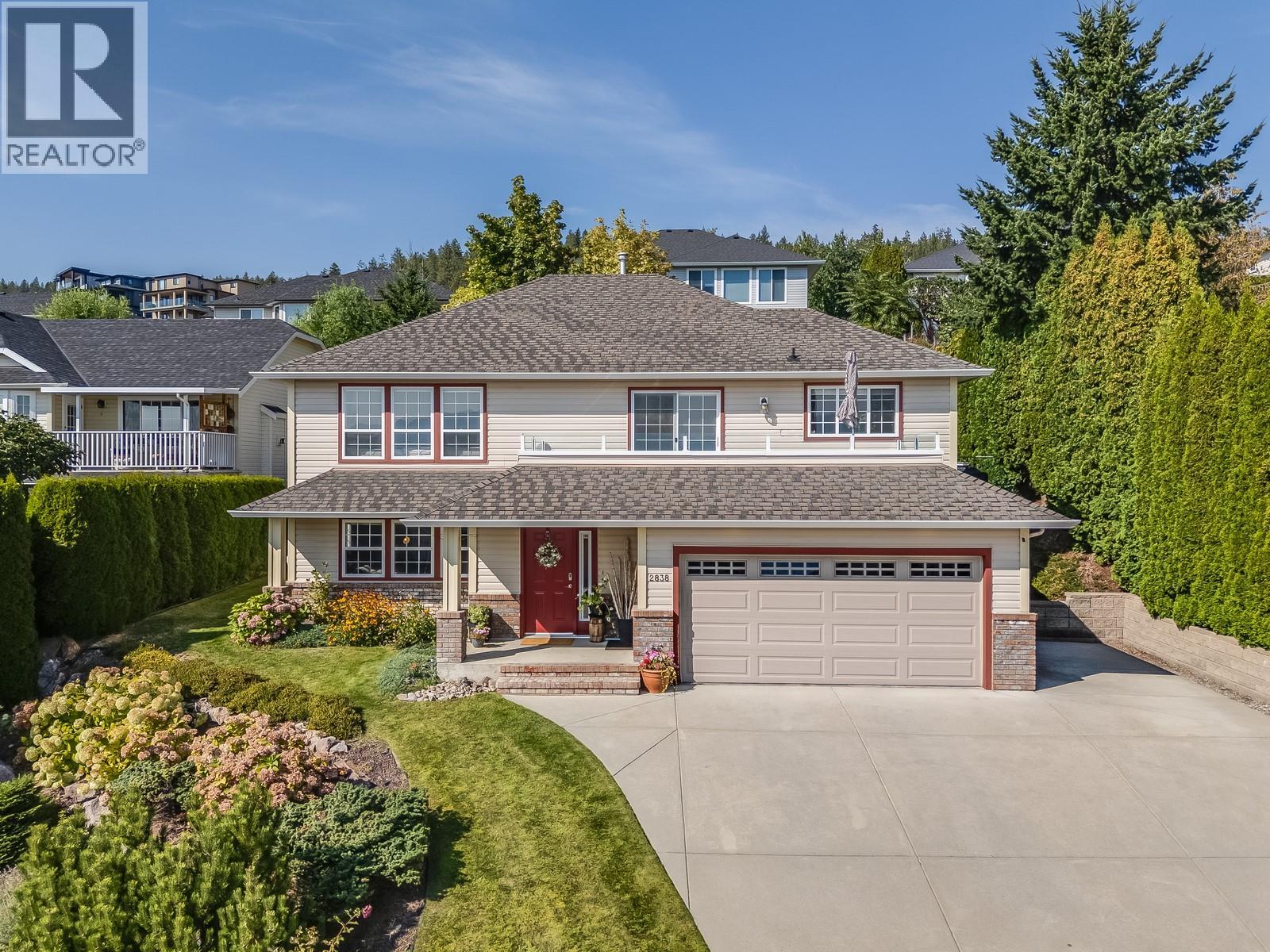
Highlights
Description
- Home value ($/Sqft)$359/Sqft
- Time on Housefulnew 1 hour
- Property typeSingle family
- Neighbourhood
- Median school Score
- Lot size6,970 Sqft
- Year built1997
- Garage spaces2
- Mortgage payment
Welcome to 2838 Summerview Place in the desirable Smith Creek neighbourhood. This 4 bed, 3 bath walk-up family home offers 2,411 sq.ft. on a 0.18 acre lot with stunning views of the valley and lake. Designed with families in mind, the layout features 3 bedrooms up and 1 down, an updated kitchen with a large island, newer appliances, and a bright open-concept living space that flows onto a spacious front deck, perfect for soaking in the Okanagan views and entertaining. The backyard is equally impressive, offering a hot tub, fresh sod, a storage shed, and plenty of usable yard space for kids and pets. A large laundry room, unfinished basement storage, and outdoor shed ensure there’s no shortage of storage space. The oversized driveway and 2-car garage provide parking for vehicles, toys, or guests with ease. Inside, you’ll appreciate the thoughtful updates and natural light throughout, while outside you’ll enjoy both a front deck for sunrise coffee and a private backyard retreat for evening gatherings. The home sits on a quiet, family-friendly street, steps to Shetler Park, and just minutes to schools, shopping, and West Kelowna’s best wineries. This move-in ready home combines views, functionality, and location, truly checking all the boxes for families looking to settle in the Okanagan. Schedule your showing today! (id:63267)
Home overview
- Cooling Central air conditioning
- Heat type Forced air, see remarks
- Sewer/ septic Municipal sewage system
- # total stories 2
- Roof Unknown
- # garage spaces 2
- # parking spaces 6
- Has garage (y/n) Yes
- # full baths 3
- # total bathrooms 3.0
- # of above grade bedrooms 4
- Flooring Carpeted, hardwood, tile
- Has fireplace (y/n) Yes
- Community features Family oriented
- Subdivision Smith creek
- View Lake view, mountain view, valley view, view (panoramic)
- Zoning description Residential
- Directions 2212701
- Lot desc Landscaped, underground sprinkler
- Lot dimensions 0.16
- Lot size (acres) 0.16
- Building size 2411
- Listing # 10362538
- Property sub type Single family residence
- Status Active
- Utility Level: Lower
- Other 5.537m X 1.524m
Level: Lower - Laundry 2.565m X 2.87m
Level: Lower - Bedroom 3.226m X 2.997m
Level: Lower - Foyer 2.337m X 4.75m
Level: Lower - Bathroom (# of pieces - 3) 2.464m X 1.524m
Level: Lower - Den 2.388m X 2.642m
Level: Lower - Family room 4.801m X 6.325m
Level: Lower - Kitchen 3.937m X 4.674m
Level: Main - Bedroom 2.718m X 4.343m
Level: Main - Other 4.902m X 5.994m
Level: Main - Primary bedroom 3.581m X 4.343m
Level: Main - Dining room 3.048m X 3.658m
Level: Main - Living room 4.699m X 3.683m
Level: Main - Bathroom (# of pieces - 3) 2.642m X 1.448m
Level: Main - Bedroom 3.734m X 3.023m
Level: Main - Ensuite bathroom (# of pieces - 3) 1.499m X 2.515m
Level: Main
- Listing source url Https://www.realtor.ca/real-estate/28898858/2838-summerview-place-west-kelowna-smith-creek
- Listing type identifier Idx

$-2,307
/ Month

