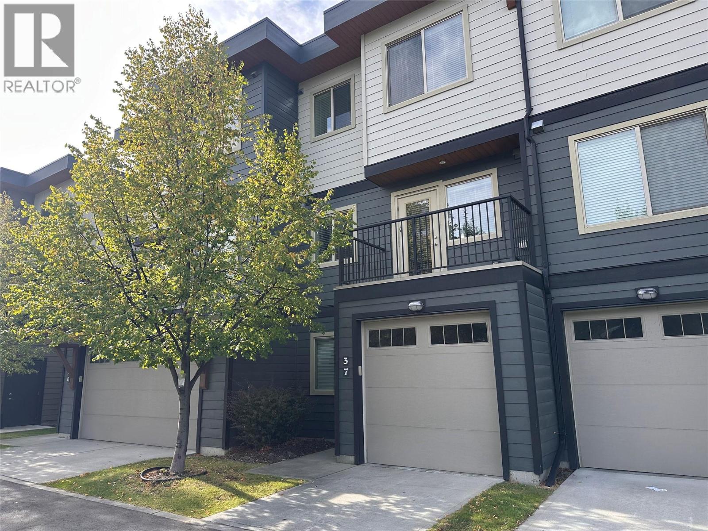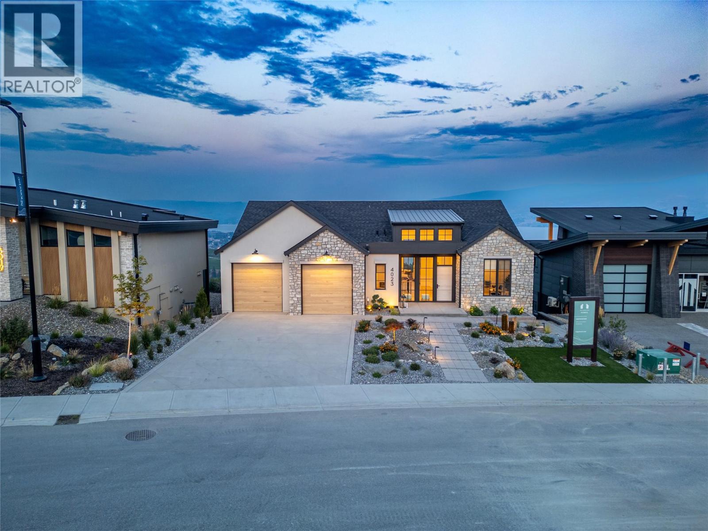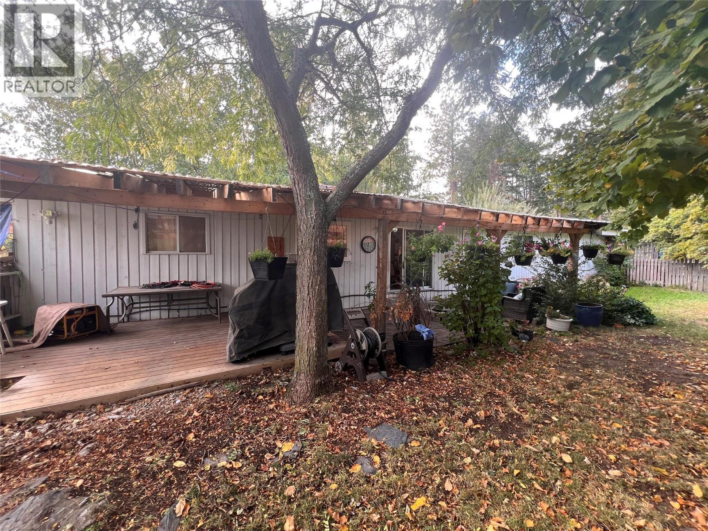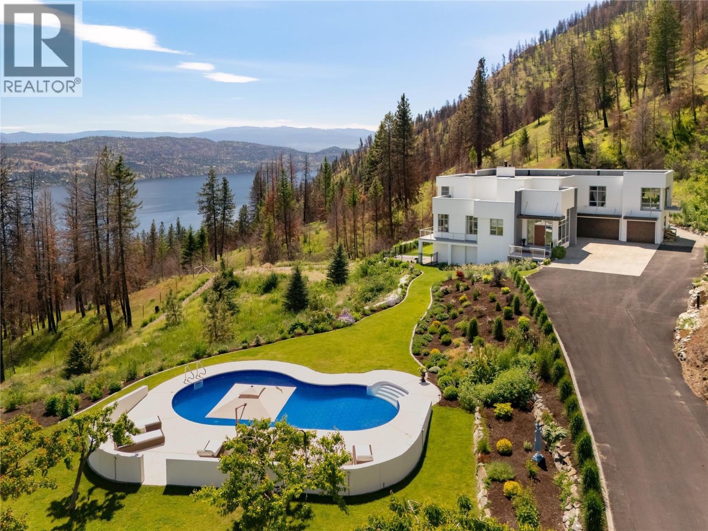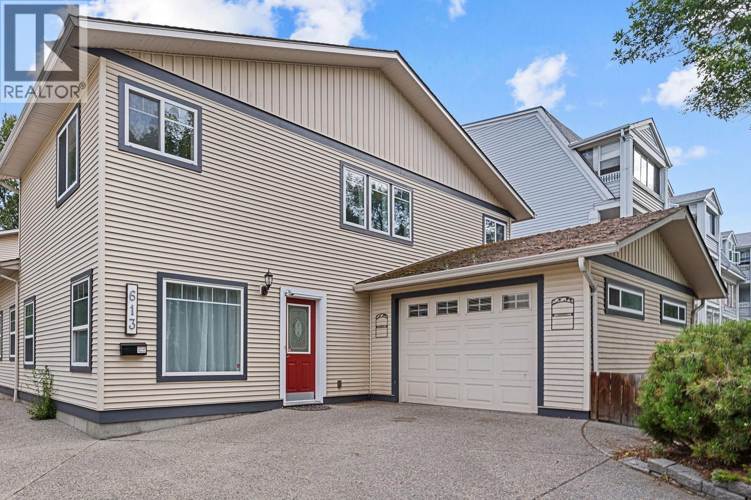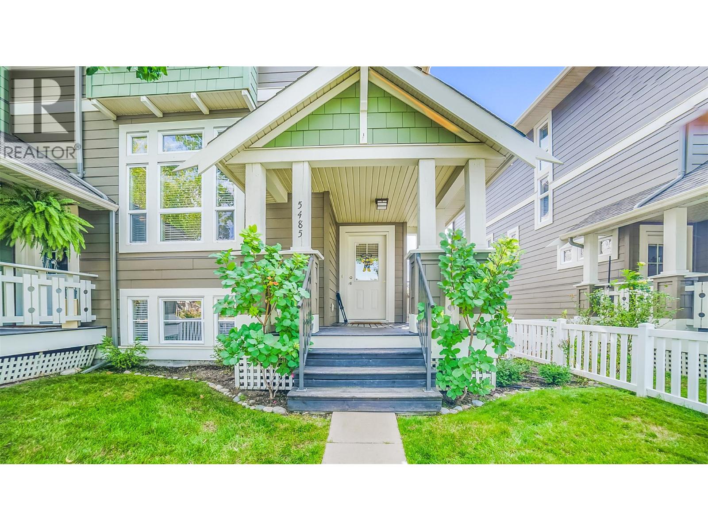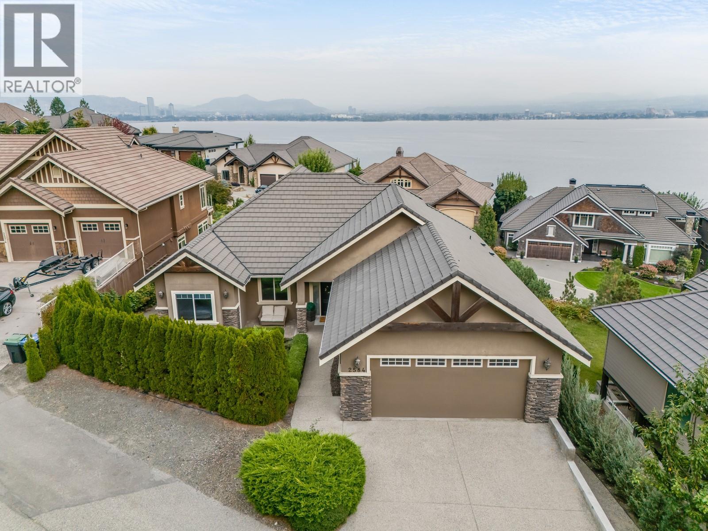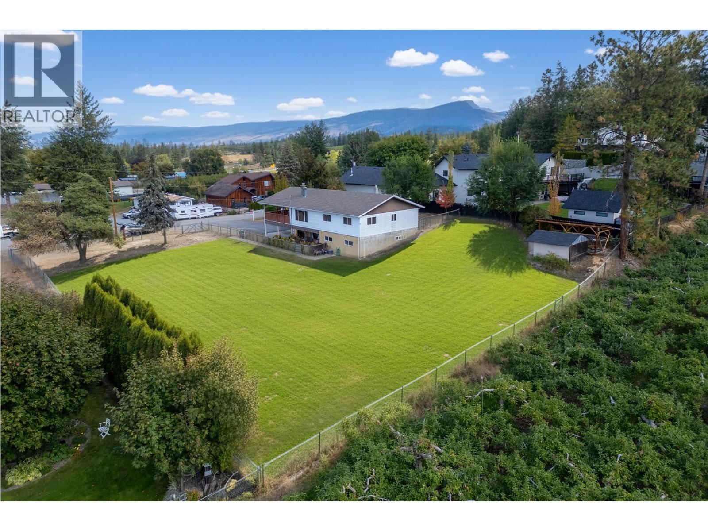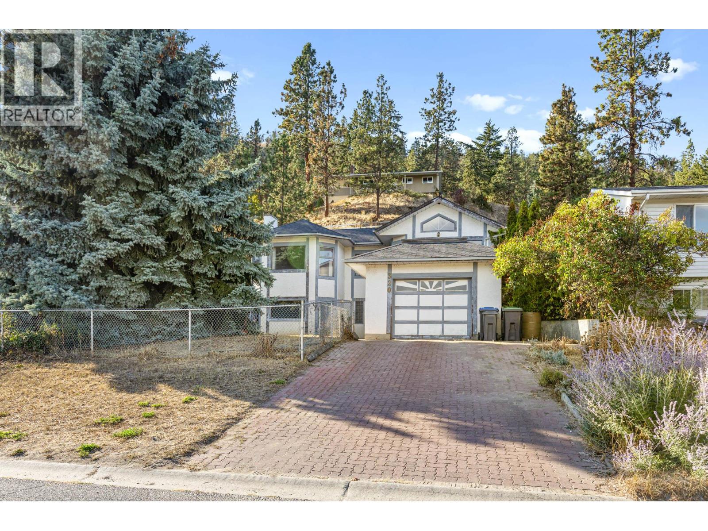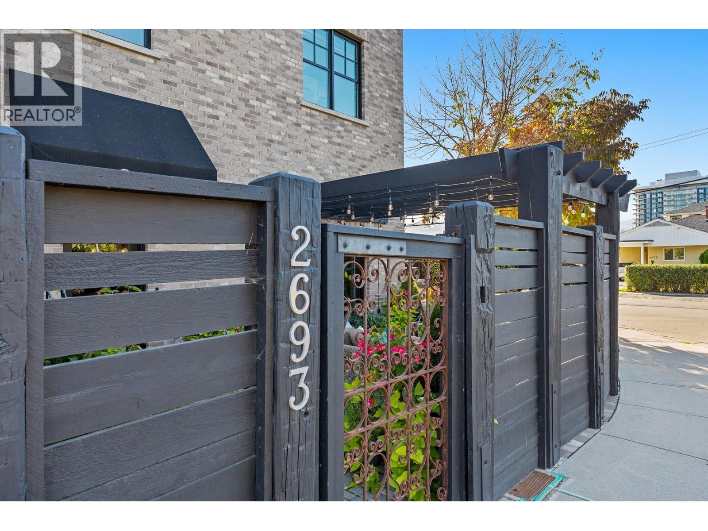- Houseful
- BC
- West Kelowna
- Smith Creek
- 2842 Copper Ridge Dr
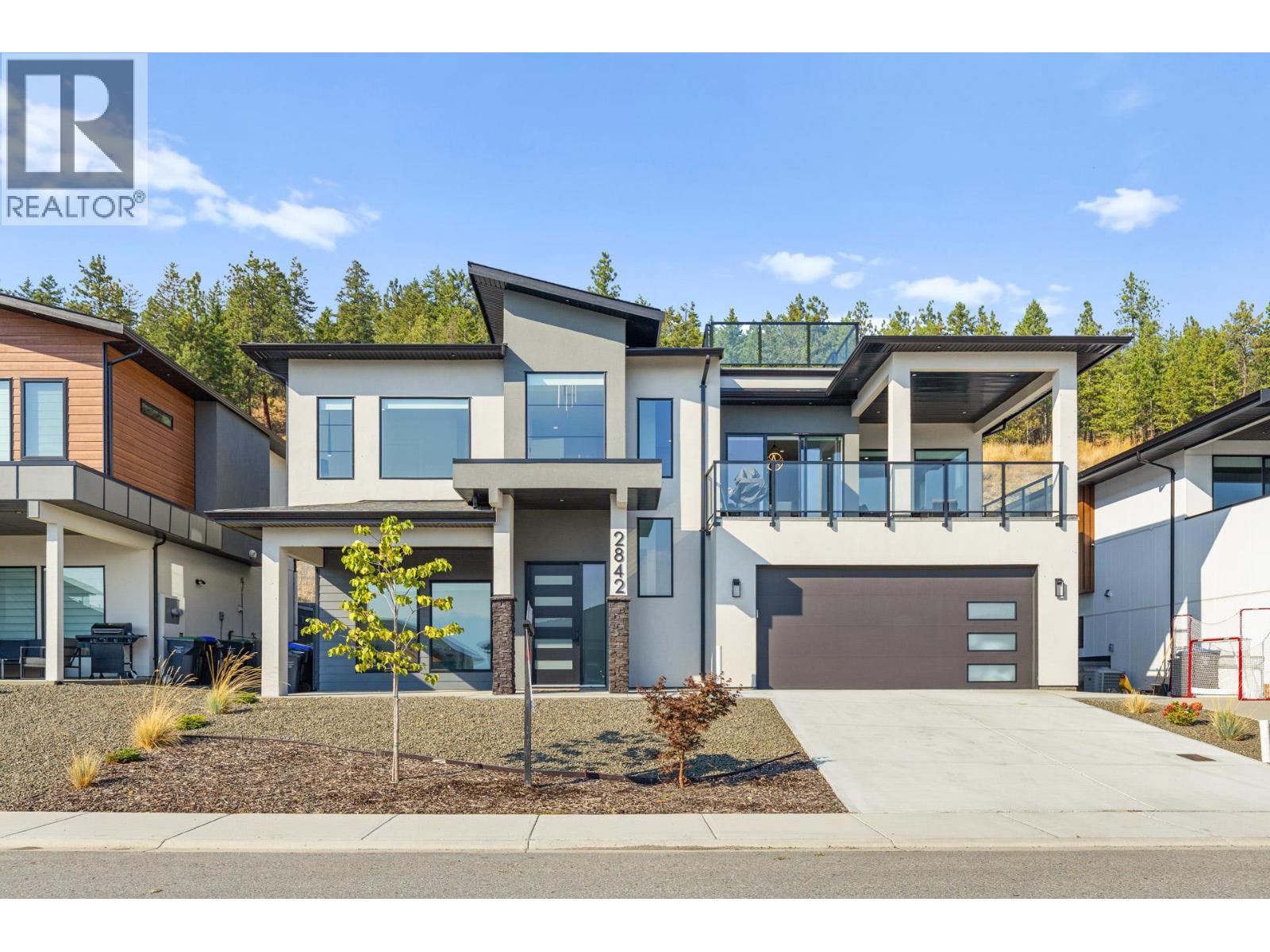
2842 Copper Ridge Dr
2842 Copper Ridge Dr
Highlights
Description
- Home value ($/Sqft)$441/Sqft
- Time on Housefulnew 2 hours
- Property typeSingle family
- StyleContemporary
- Neighbourhood
- Median school Score
- Lot size8,276 Sqft
- Year built2023
- Garage spaces2
- Mortgage payment
Experience elevated Okanagan living in this nearly new, architecturally designed modern home featuring a rooftop deck with panoramic lake and mountain views, and a fully self-contained legal suite approved for Airbnb. Step inside to discover sleek lines, open-concept living, and thoughtful craftsmanship throughout. The main floor showcases designer lighting and custom finishes, and a chef-inspired island kitchen with quartz countertops, beautiful cabinetry, and top-tier appliances. Expansive windows fill the space with natural light, creating a warm and inviting atmosphere that seamlessly blends comfort with sophistication. Designed for entertaining, the home features a built-in wet bar and an impressive rooftop deck offering unobstructed lake views for sunset gatherings, morning coffee, or evening cocktails under the stars. The primary suite provides a private retreat with a spa-inspired ensuite, while additional bedrooms offer flexibility for family, guests, or a home office. The separate self-contained legal suite includes its own entrance, full kitchen, and laundry, presenting an incredible opportunity for short-term rental income or long-term tenants. Situated in a desirable, newer neighborhood close to beaches, wineries, schools, and amenities, this property blends luxurious living with smart investment potential. Whether you’re looking for a showpiece home or an income-generating opportunity, this residence offers the perfect balance of style, function, and value. (id:63267)
Home overview
- Cooling Central air conditioning
- Heat source Electric
- Heat type Baseboard heaters, forced air, see remarks
- Sewer/ septic Municipal sewage system
- # total stories 3
- # garage spaces 2
- # parking spaces 2
- Has garage (y/n) Yes
- # full baths 4
- # total bathrooms 4.0
- # of above grade bedrooms 5
- Community features Pets allowed, rentals allowed
- Subdivision Smith creek
- Zoning description Unknown
- Lot dimensions 0.19
- Lot size (acres) 0.19
- Building size 3062
- Listing # 10364697
- Property sub type Single family residence
- Status Active
- Kitchen 2.667m X 2.642m
- Living room 4.064m X 7.087m
- Other 1.676m X 1.981m
Level: Lower - Bathroom (# of pieces - 3) 1.499m X 2.692m
Level: Lower - Bathroom (# of pieces - 3) 2.565m X 1.676m
Level: Lower - Bedroom 3.226m X 3.658m
Level: Lower - Bedroom 3.429m X 4.191m
Level: Lower - Dining nook 2.692m X 2.692m
Level: Lower - Recreational room 2.388m X 5.334m
Level: Lower - Utility 1.702m X 2.642m
Level: Lower - Bedroom 3.734m X 3.277m
Level: Main - Kitchen 4.597m X 4.547m
Level: Main - Ensuite bathroom (# of pieces - 5) 5.664m X 3.124m
Level: Main - Dining room 3.835m X 3.454m
Level: Main - Bedroom 3.759m X 3.531m
Level: Main - Bathroom (# of pieces - 4) 1.549m X 2.819m
Level: Main - Laundry 1.93m X 3.251m
Level: Main - Primary bedroom 5.461m X 4.166m
Level: Main - Living room 4.75m X 3.429m
Level: Main
- Listing source url Https://www.realtor.ca/real-estate/28951067/2842-copper-ridge-drive-west-kelowna-smith-creek
- Listing type identifier Idx

$-3,600
/ Month

