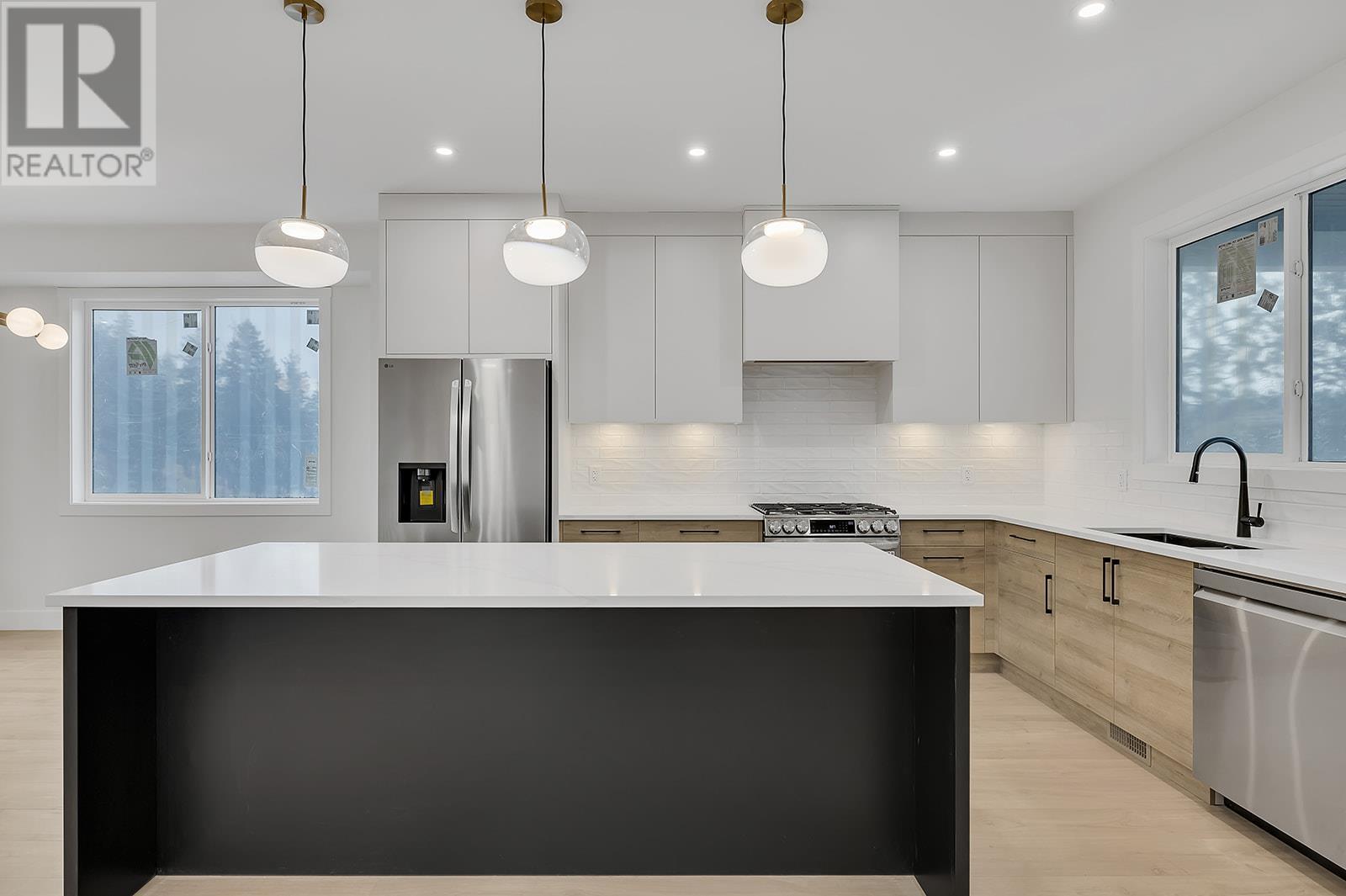- Houseful
- BC
- West Kelowna
- Shannon Lake
- 2843 Canyon Crest Dr

2843 Canyon Crest Dr
2843 Canyon Crest Dr
Highlights
Description
- Home value ($/Sqft)$386/Sqft
- Time on Houseful127 days
- Property typeSingle family
- StyleContemporary
- Neighbourhood
- Median school Score
- Lot size0.26 Acre
- Year built2023
- Garage spaces2
- Mortgage payment
Get ready to indulge in a brand new 3110sqft home where elegance meets functionality. With charming VIEWS of Shannon Lake, this 6 bdrm + 4 bath home is sure to check off the boxes! A perfect fusion of contemporary aesthetics and timeless design, the interior boast open-concept living spaces flooded with natural light, a gourmet kitchen with high-end appliances & 3 bedrooms together on the main level, a perfect layout for the family. Enjoy your surroundings by stepping outside on your front facing covered deck, or out onto your back deck to soak up the afternoon sun and views. This property includes a thoughtfully designed 2 BEDROOM legal suite, providing an excellent opportunity for additional income or hosting guests. The suite is complete with a fully-equipped kitchen, and a separate entrance for privacy and convenience. Located in one of West Kelowna’s highly sought after neighbourhoods - the beautiful new subdivision of Tallus Heights. Proudly standing as one of the most family friendly areas while offering the convenience of being just moments away from the vibrant amenities like the Shannon Lake Golf Course, parks, walking trails, and renowned restaurants and wineries. This is more than a home, it's a lifestyle. Don't miss the opportunity to make this exquisite property your own. (price+gst) (id:63267)
Home overview
- Cooling Central air conditioning
- Heat type Forced air, see remarks
- Sewer/ septic Municipal sewage system
- # total stories 2
- Roof Unknown
- # garage spaces 2
- # parking spaces 4
- Has garage (y/n) Yes
- # full baths 4
- # total bathrooms 4.0
- # of above grade bedrooms 6
- Flooring Carpeted, tile, vinyl
- Has fireplace (y/n) Yes
- Community features Family oriented
- Subdivision Shannon lake
- View Lake view, mountain view, valley view, view of water, view (panoramic)
- Zoning description Unknown
- Directions 2174427
- Lot desc Level
- Lot dimensions 0.26
- Lot size (acres) 0.26
- Building size 3110
- Listing # 10352372
- Property sub type Single family residence
- Status Active
- Living room 5.639m X 4.47m
Level: 2nd - Bedroom 3.353m X 3.353m
Level: 2nd - Primary bedroom 3.962m X 4.826m
Level: 2nd - Full bathroom 3.048m X 1.219m
Level: 2nd - Ensuite bathroom (# of pieces - 5) Measurements not available
Level: 2nd - Bedroom 3.353m X 3.353m
Level: 2nd - Dining room 4.877m X 3.454m
Level: 2nd - Kitchen 4.674m X 3.81m
Level: 2nd - Bedroom 3.353m X 3.353m
Level: Basement - Kitchen 4.572m X 3.327m
Level: Basement - Bedroom 3.353m X 3.353m
Level: Basement - Full bathroom Measurements not available
Level: Basement - Full bathroom Measurements not available
Level: Basement - Bedroom 3.353m X 3.353m
Level: Basement
- Listing source url Https://www.realtor.ca/real-estate/28476074/2843-canyon-crest-drive-west-kelowna-shannon-lake
- Listing type identifier Idx

$-3,200
/ Month












