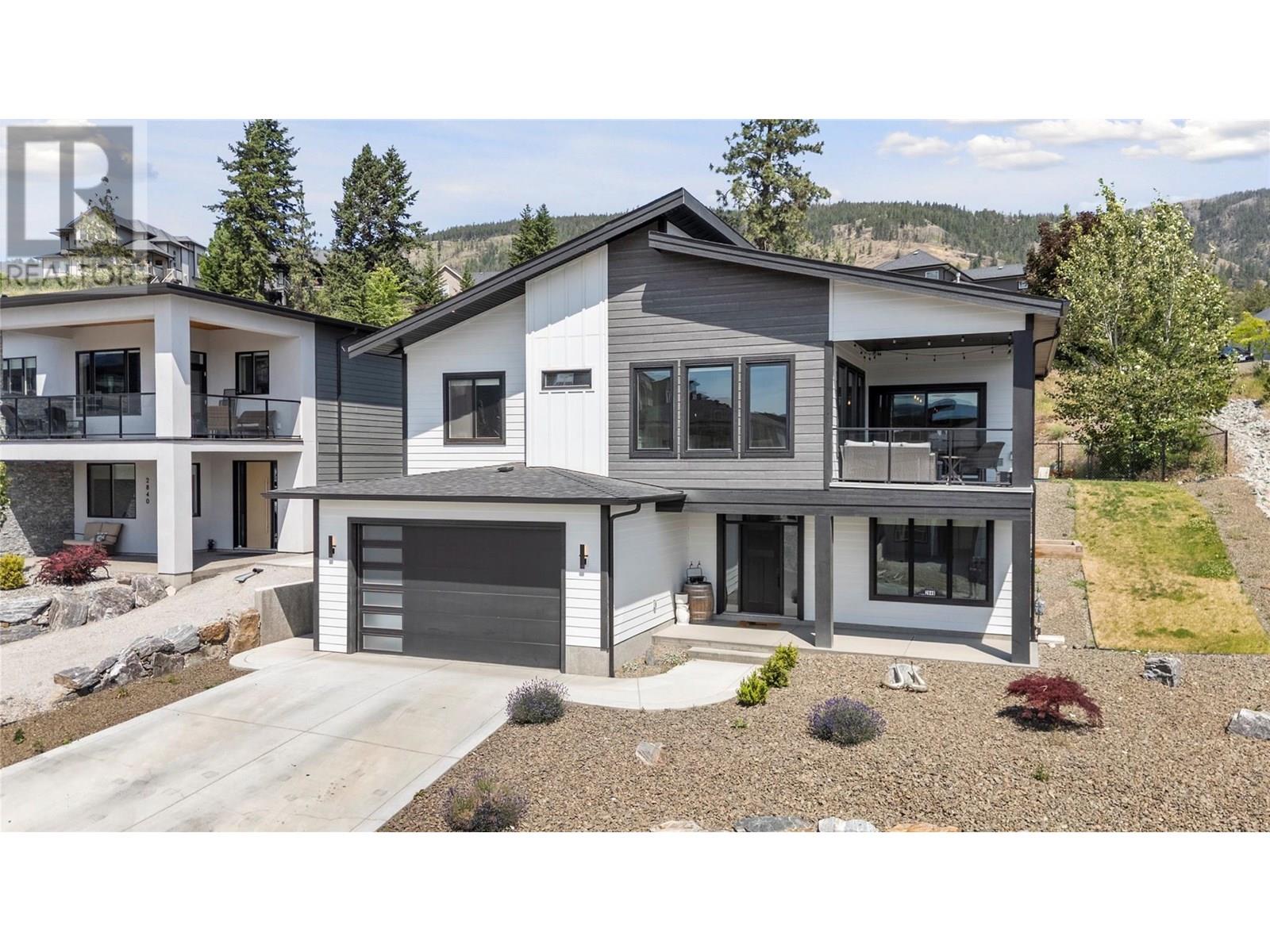- Houseful
- BC
- West Kelowna
- Shannon Lake
- 2846 Canyon Crest Dr

2846 Canyon Crest Dr
2846 Canyon Crest Dr
Highlights
Description
- Home value ($/Sqft)$411/Sqft
- Time on Houseful123 days
- Property typeSingle family
- Neighbourhood
- Median school Score
- Lot size0.29 Acre
- Year built2021
- Garage spaces2
- Mortgage payment
Welcome to this exceptional grade-level entry home in the highly sought-after Tallus Ridge community—where thoughtful design meets everyday luxury. Situated on an oversized lot with lake views, this home offers space, style, and functionality in equal measure. Step inside to discover a bright and airy main floor, highlighted by soaring 10-foot ceilings and expansive windows that flood the space with natural light while capturing stunning views of Shannon Lake. The heart of the home is a chef-inspired kitchen featuring a large island, quartz countertops, a gas range, and generous cabinetry for all your culinary needs. The open-concept layout continues into the spacious living room, complete with custom built-ins and a cozy gas fireplace—perfect for relaxing evenings. The adjoining dining area easily accommodates large gatherings and flows seamlessly to the semi-covered back patio, ideal for indoor-outdoor entertaining. Three well-sized bedrooms, including a luxurious primary suite. The primary retreat features dual walk-in closets and a spa-like ensuite with a walk-in tiled shower. A large laundry room adds everyday convenience. Downstairs, you'll find a versatile den or fourth bedroom off the foyer, along with a fully self-contained legal one-bedroom suite—perfect for extended family, guests, or added rental income. A perfect blend of luxury, comfort, and investment opportunity—this home is a rare offering in one of West Kelowna’s most desirable neighbourhoods. (id:63267)
Home overview
- Cooling Central air conditioning
- Heat type Forced air
- Sewer/ septic Municipal sewage system
- # total stories 2
- # garage spaces 2
- # parking spaces 2
- Has garage (y/n) Yes
- # full baths 3
- # total bathrooms 3.0
- # of above grade bedrooms 5
- Has fireplace (y/n) Yes
- Subdivision Shannon lake
- Zoning description Residential
- Directions 1390137
- Lot desc Underground sprinkler
- Lot dimensions 0.29
- Lot size (acres) 0.29
- Building size 3029
- Listing # 10353075
- Property sub type Single family residence
- Status Active
- Full bathroom 2.337m X 1.676m
- Living room 4.547m X 5.486m
- Kitchen 3.861m X 4.369m
- Primary bedroom 3.734m X 3.226m
- Ensuite bathroom (# of pieces - 4) 3.607m X 2.54m
Level: 2nd - Bedroom 3.581m X 3.658m
Level: 2nd - Primary bedroom 5.004m X 3.988m
Level: 2nd - Kitchen 5.105m X 3.48m
Level: 2nd - Bathroom (# of pieces - 4) 3.073m X 1.651m
Level: 2nd - Bedroom 3.658m X 3.632m
Level: 2nd - Living room 5.156m X 4.597m
Level: 2nd - Dining room 4.826m X 3.378m
Level: 2nd - Bedroom 4.42m X 3.2m
Level: Main - Foyer 4.267m X 3.505m
Level: Main
- Listing source url Https://www.realtor.ca/real-estate/28503025/2846-canyon-crest-drive-west-kelowna-shannon-lake
- Listing type identifier Idx

$-3,322
/ Month












