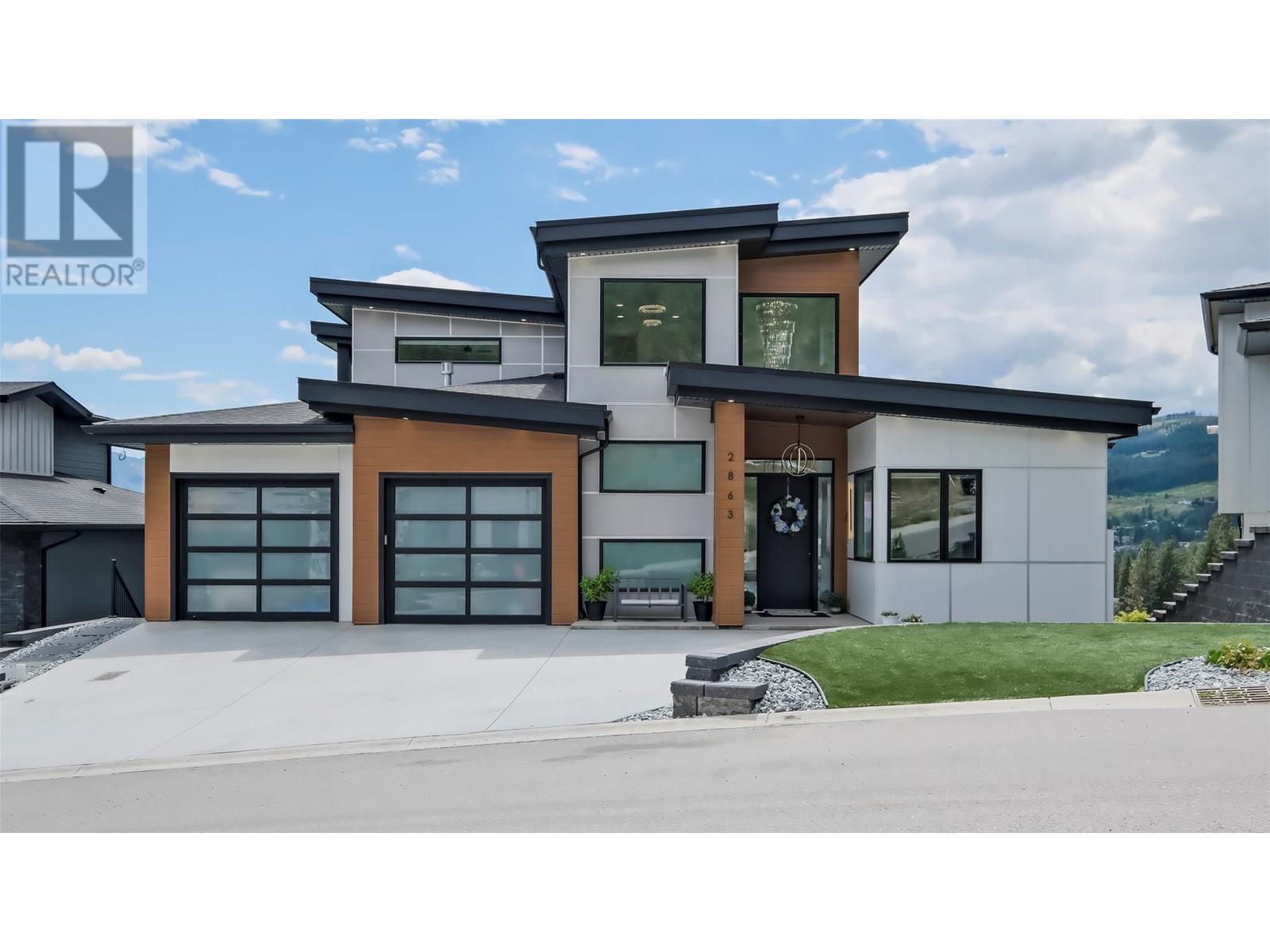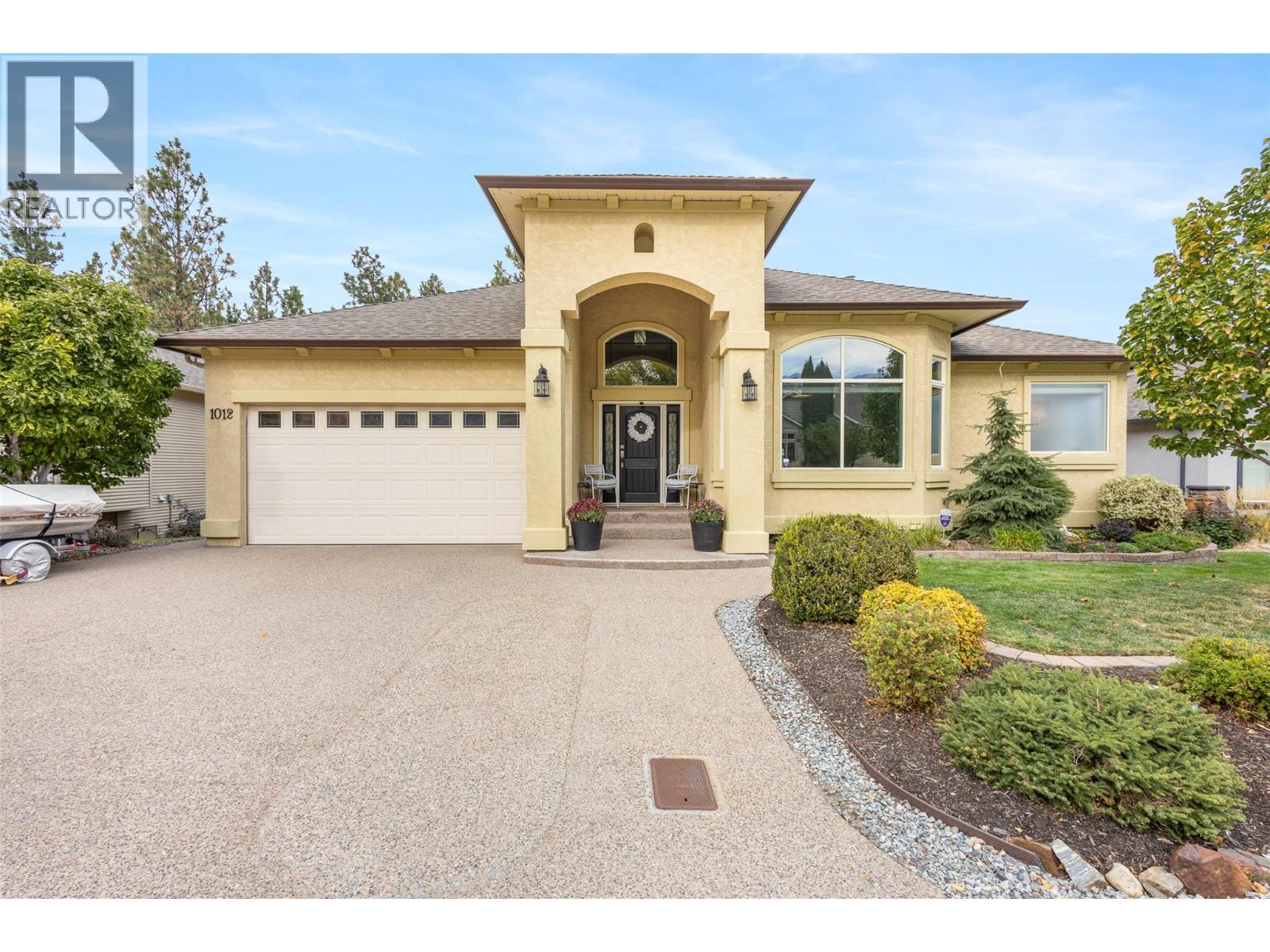- Houseful
- BC
- West Kelowna
- Smith Creek
- 2863 Copper Ridge Dr

2863 Copper Ridge Dr
2863 Copper Ridge Dr
Highlights
Description
- Home value ($/Sqft)$317/Sqft
- Time on Houseful203 days
- Property typeSingle family
- StyleOther
- Neighbourhood
- Median school Score
- Lot size0.25 Acre
- Year built2023
- Garage spaces1
- Mortgage payment
A multi-generational masterpiece, this new luxury 6 bed, 6 bath custom built home will exceed your expectations complete with a 2bdrm legal suite (approved for AIRBNB & short term rentals) and an in-law suite for extended family. Boasting close to 5000sqft- there's plenty of room to accommodate large families and their guests. Exceptional attention to detail the 20’ foyer welcomes you to a spacious open-concept main level living, dining, and kitchen area w/a butler pantry for added storage & meal prep. Additionally, the main level offers 2 oversized bdrms w/shared 3pce bath, self dedicated laundry room, access to a covered deck overlooking the orchards, vineyards and Okanagan Lake. Floor-to-ceiling windows drench your living space with natural light capturing breathtaking views from every room. No expense spared on detail and design with white oak hardwood flooring throughout the house. The primary bdrm w/luxurious spa-like 5pce ensuite & walk-in closet makes up the entire upper level. Wake up every morning to sensational lake views as you step onto your own private covered patio. Completing the main house is the downstairs family room with a full 3pce bath & custom built-in sauna-you’re going to love this perk of your new home! Family & guests can enjoy completely separate, private self contained living quarters w/breathtaking lake and valley views in the 1bed/bath in-law suite or 2bed/1bath legal suite. You have to see it to appreciate it-book a showing today! GST paid. (id:63267)
Home overview
- Cooling Central air conditioning, heat pump, wall unit
- Heat type Forced air, heat pump, see remarks
- Sewer/ septic Municipal sewage system
- # total stories 3
- Roof Unknown
- # garage spaces 1
- # parking spaces 1
- Has garage (y/n) Yes
- # full baths 5
- # half baths 1
- # total bathrooms 6.0
- # of above grade bedrooms 6
- Flooring Hardwood
- Subdivision Smith creek
- Zoning description Unknown
- Lot dimensions 0.25
- Lot size (acres) 0.25
- Building size 4880
- Listing # 10341397
- Property sub type Single family residence
- Status Active
- Other 2.642m X 4.801m
Level: 2nd - Ensuite bathroom (# of pieces - 5) 4.343m X 5.309m
Level: 2nd - Primary bedroom 6.045m X 4.572m
Level: 2nd - Laundry 2.311m X 2.692m
Level: Basement - Kitchen 4.14m X 1.727m
Level: Basement - Living room 5.436m X 5.131m
Level: Basement - Recreational room 5.156m X 6.655m
Level: Basement - Bedroom 2.769m X 3.632m
Level: Basement - Bathroom (# of pieces - 3) 2.032m X 3.048m
Level: Basement - Bathroom (# of pieces - 3) 1.499m X 2.515m
Level: Basement - Other 7.391m X 7.01m
Level: Main - Laundry 4.293m X 1.778m
Level: Main - Kitchen 4.928m X 3.48m
Level: Main - Pantry 2.616m X 2.54m
Level: Main - Bathroom (# of pieces - 2) Measurements not available
Level: Main - Bathroom (# of pieces - 3) 1.499m X 3.505m
Level: Main - Bedroom 4.216m X 3.378m
Level: Main - Bedroom 3.2m X 4.293m
Level: Main - Living room 5.436m X 5.055m
Level: Main - Dining room 5.817m X 5.918m
Level: Main
- Listing source url Https://www.realtor.ca/real-estate/28098301/2863-copper-ridge-drive-west-kelowna-smith-creek
- Listing type identifier Idx

$-4,131
/ Month











