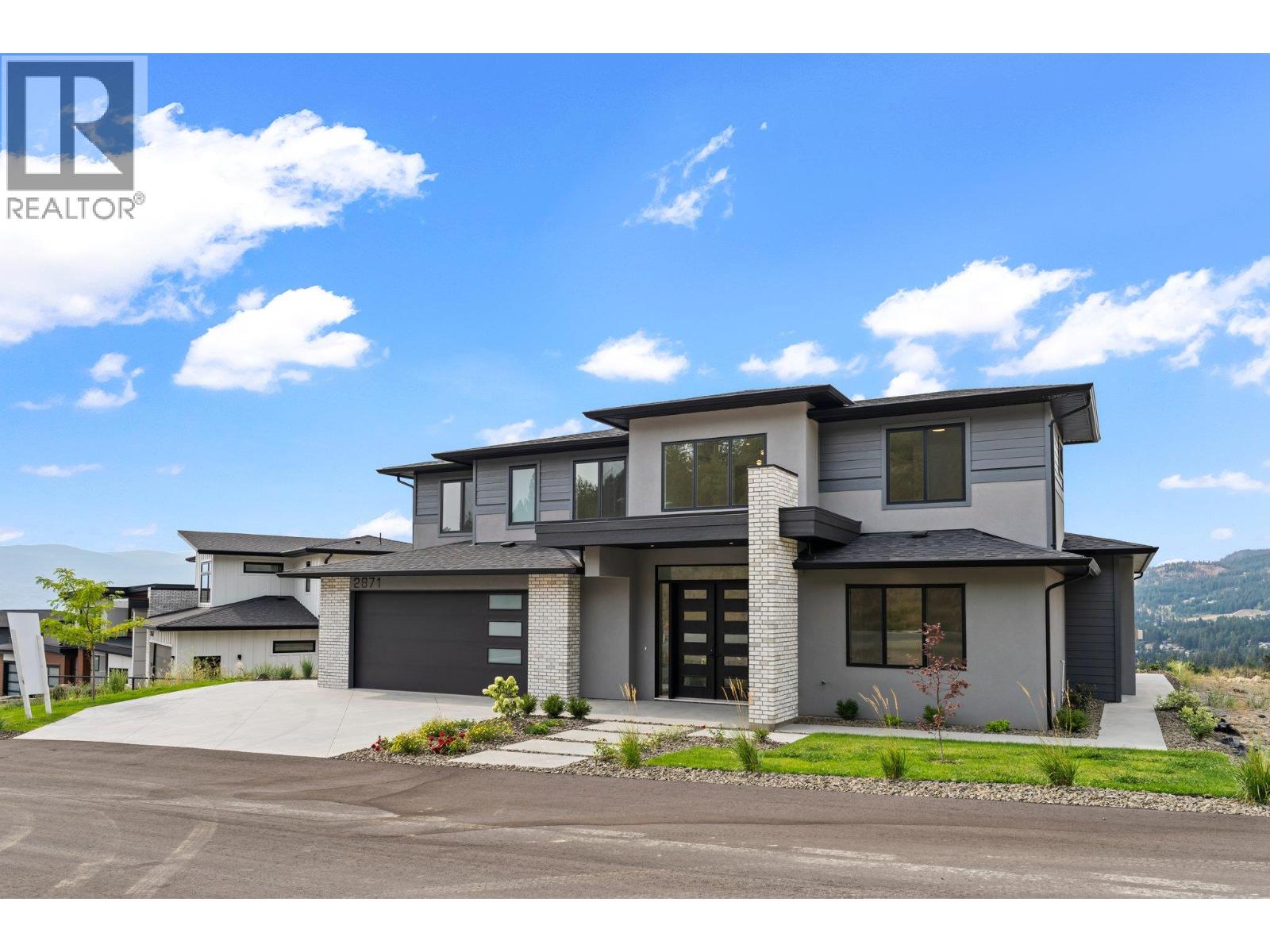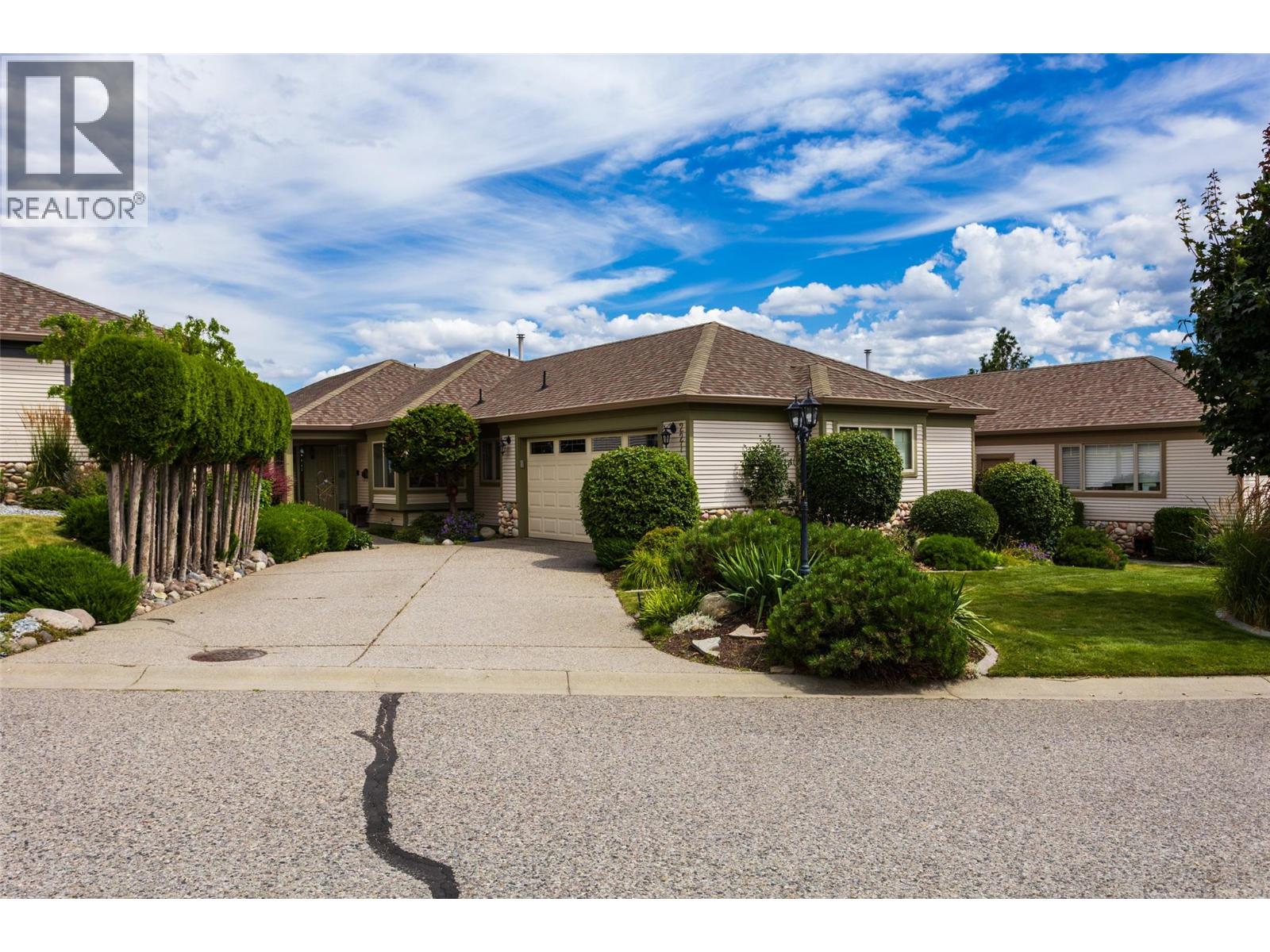- Houseful
- BC
- West Kelowna
- Smith Creek
- 2871 Copper Ridge Dr

2871 Copper Ridge Dr
2871 Copper Ridge Dr
Highlights
Description
- Home value ($/Sqft)$478/Sqft
- Time on Houseful41 days
- Property typeSingle family
- Neighbourhood
- Median school Score
- Lot size4,792 Sqft
- Year built2023
- Garage spaces2
- Mortgage payment
Be the first to live in this brand-new home located in the peaceful Smith Creek neighbourhood of West Kelowna. This thoughtfully designed 4-bedroom, 3-bathroom home offers flexible living space, elevated views of Okanagan Lake and the valley, and modern comfort in a scenic setting. The main level features an open-concept layout with high ceilings, large windows, and quality finishes throughout. The kitchen includes a spacious island, contemporary appliances, and a windowed pantry that functions like a butler’s pantry, providing both natural light and extra prep space. A full bedroom and bathroom on the main floor create flexible options for guests, extended family, or a home office. The mudroom off the garage adds everyday functionality. Upstairs, the primary suite includes a walk-in closet and private en suite bathroom. Two additional bedrooms share a Jack and Jill-style bathroom, and a versatile bonus room offers space for a media area, workspace, or playroom. This home is well suited for families, couples, or anyone seeking new construction without the wait. Price is plus GST. (id:63267)
Home overview
- Cooling Central air conditioning
- Heat type Forced air, see remarks
- Sewer/ septic Municipal sewage system
- # total stories 2
- Roof Unknown
- # garage spaces 2
- # parking spaces 4
- Has garage (y/n) Yes
- # full baths 3
- # total bathrooms 3.0
- # of above grade bedrooms 4
- Flooring Carpeted, porcelain tile, vinyl
- Has fireplace (y/n) Yes
- Community features Family oriented
- Subdivision Smith creek
- View Lake view, mountain view, valley view
- Zoning description Unknown
- Lot desc Landscaped, level, underground sprinkler
- Lot dimensions 0.11
- Lot size (acres) 0.11
- Building size 2571
- Listing # 10362041
- Property sub type Single family residence
- Status Active
- Bedroom 3.124m X 3.15m
Level: 2nd - Primary bedroom 4.318m X 4.623m
Level: 2nd - Ensuite bathroom (# of pieces - 5) Measurements not available
Level: 2nd - Bathroom (# of pieces - 3) Measurements not available
Level: 2nd - Bedroom 3.124m X 3.15m
Level: 2nd - Den 4.267m X 3.658m
Level: 2nd - Dining room 3.658m X 2.286m
Level: Main - Great room 4.14m X 5.182m
Level: Main - Mudroom 2.261m X 3.505m
Level: Main - Bedroom 3.531m X 3.429m
Level: Main - Pantry 2.946m X 1.88m
Level: Main - Other 7.163m X 6.553m
Level: Main - Kitchen 4.978m X 5.69m
Level: Main - Bathroom (# of pieces - 3) Measurements not available
Level: Main
- Listing source url Https://www.realtor.ca/real-estate/28838108/2871-copper-ridge-drive-west-kelowna-smith-creek
- Listing type identifier Idx

$-3,280
/ Month











