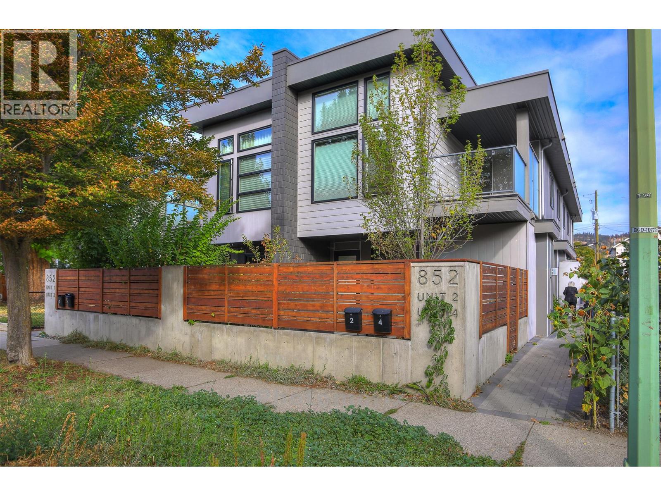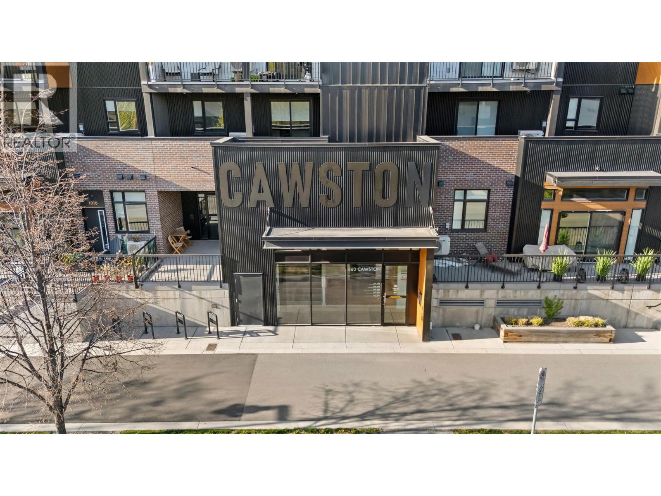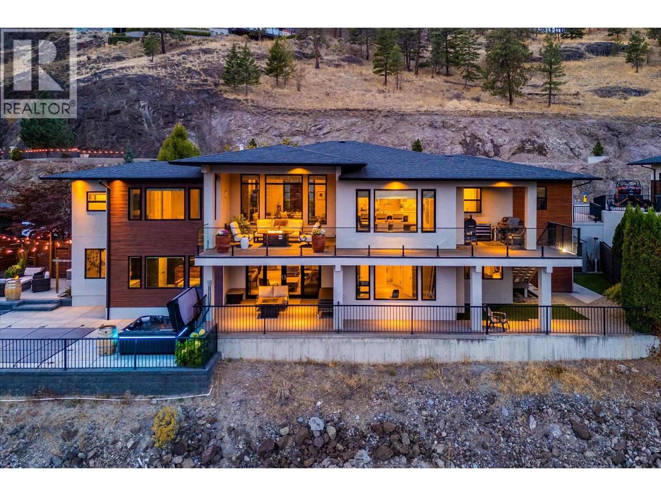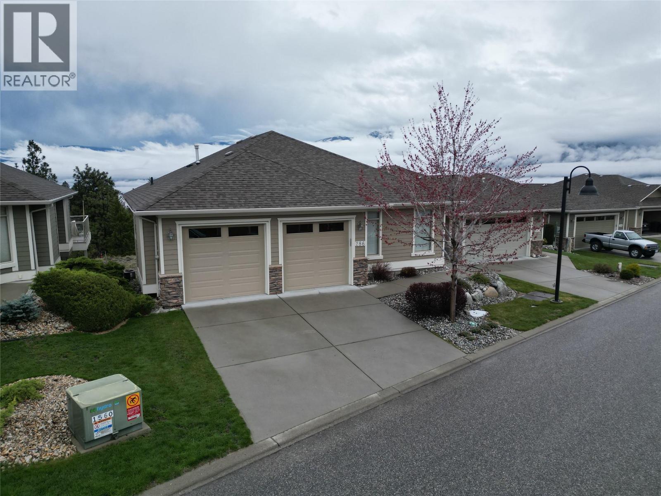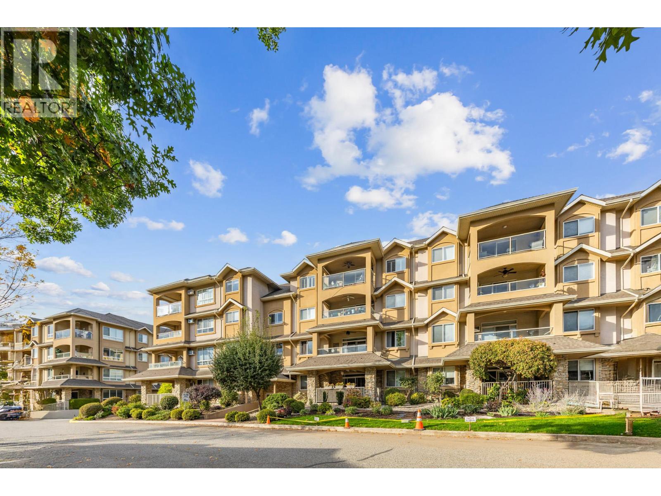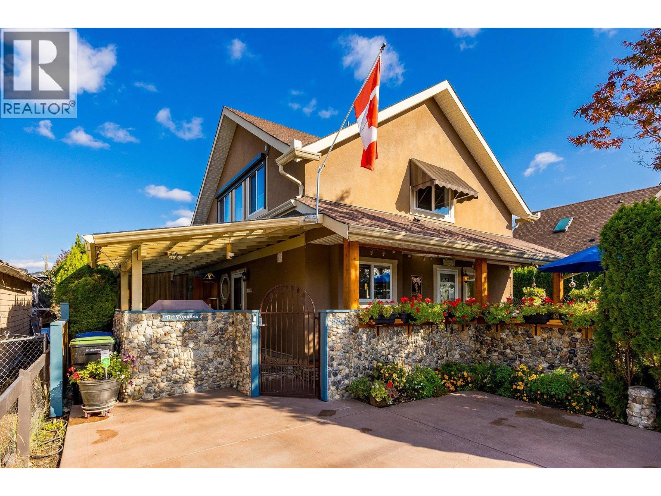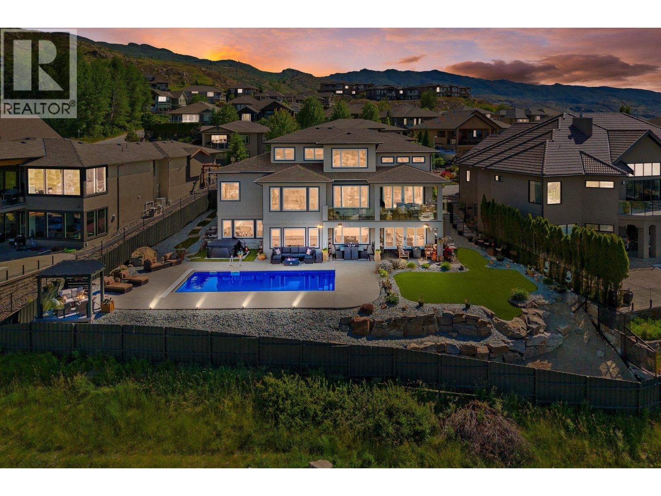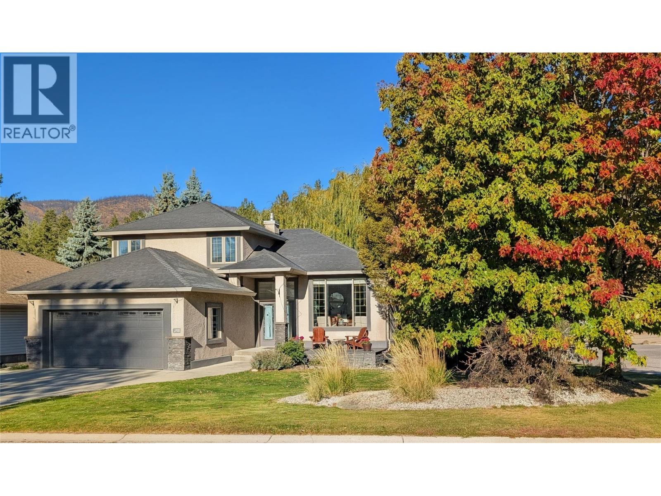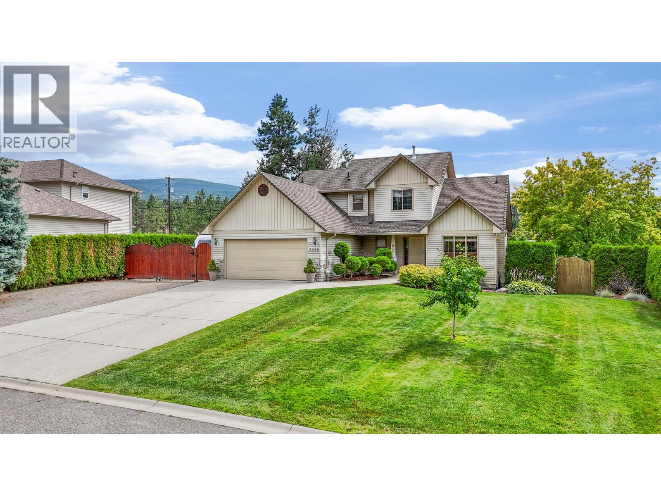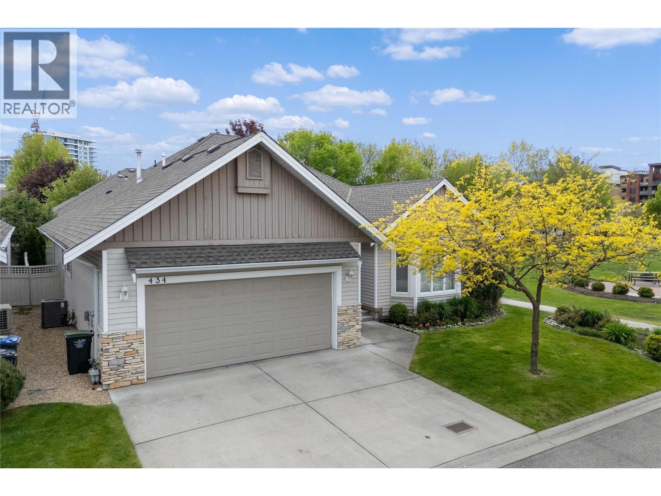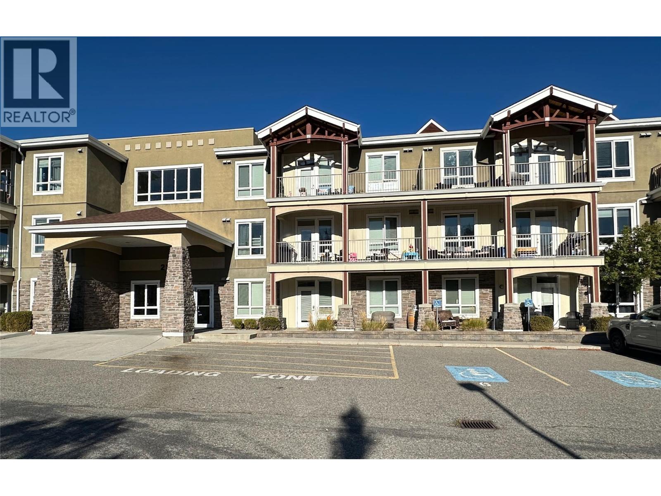- Houseful
- BC
- West Kelowna
- Shannon Lake
- 2904 Fieldstone Ct
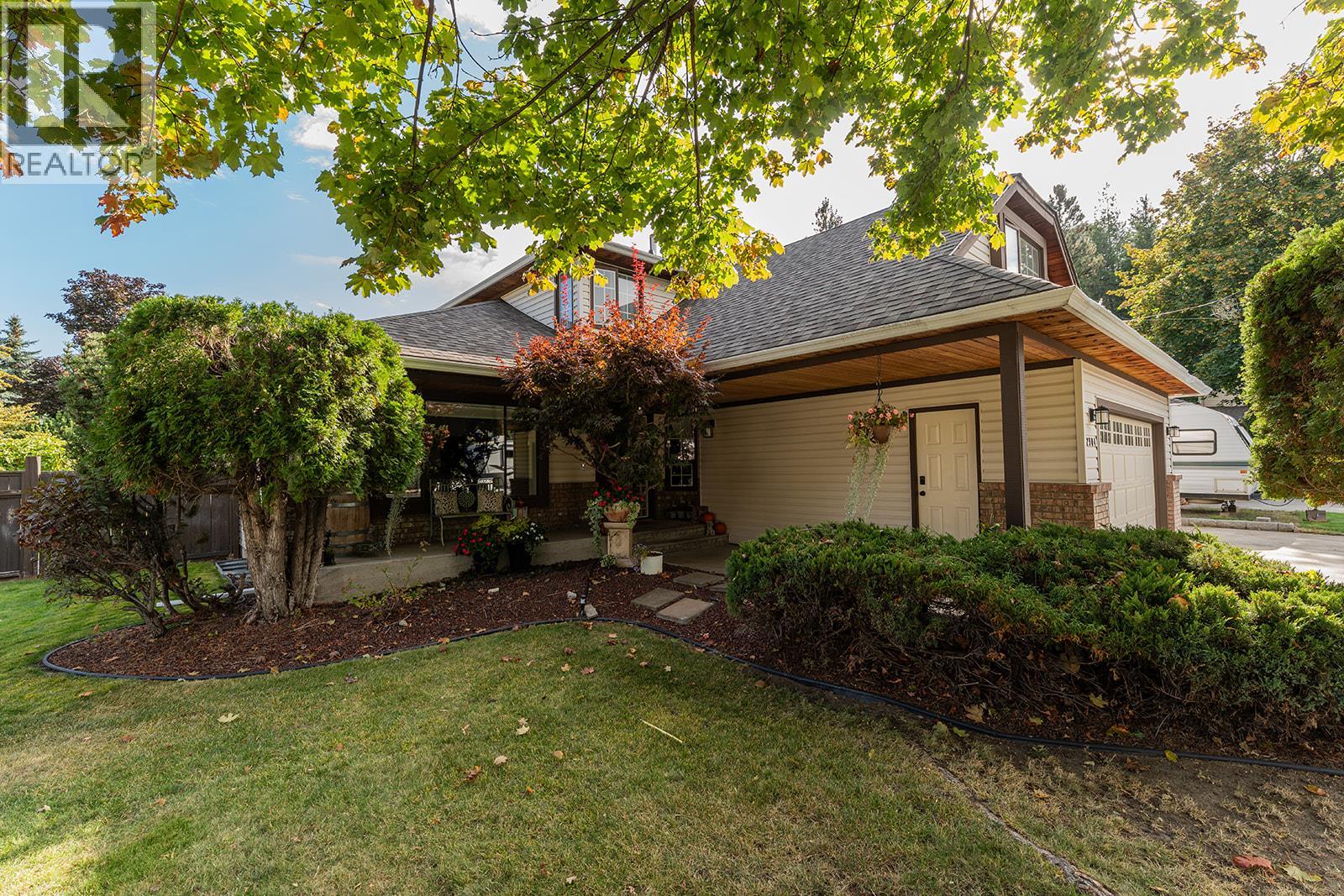
2904 Fieldstone Ct
2904 Fieldstone Ct
Highlights
Description
- Home value ($/Sqft)$321/Sqft
- Time on Housefulnew 4 hours
- Property typeSingle family
- Neighbourhood
- Median school Score
- Lot size8,712 Sqft
- Year built1992
- Garage spaces2
- Mortgage payment
Experience the best of West Kelowna living in the heart of Shannon Lake! This perfect 5 bedroom family home sits on a flat corner lot with a beautiful yard—complete with fruit trees, grapevines, and garden space. Enjoy the expansive outdoor area featuring a multi-tiered, partially covered deck designed for entertaining in any season. It’s also wired for a hot tub, includes a gas line for BBQ, and offers a heated double car garage and 30A power for your RV—perfect for the ultimate Okanagan lifestyle. Offering over 3,400 sq.ft., including 1,151 sq.ft. of undeveloped basement, there’s endless potential to expand or customize. With 4 bedrooms upstairs upstairs, this home provides ample space for a growing family. Enjoy the convenience of nearby schools, parks, and Shannon Lake itself, all within walking distance. Comfort, space, and community converge seamlessly in this rare Shannon Lake opportunity—a true family haven in one of West Kelowna’s most desirable neighbourhoods. (id:63267)
Home overview
- Cooling Central air conditioning
- Heat type Forced air, see remarks
- Sewer/ septic Municipal sewage system
- # total stories 2
- Fencing Fence
- # garage spaces 2
- # parking spaces 2
- Has garage (y/n) Yes
- # full baths 2
- # half baths 1
- # total bathrooms 3.0
- # of above grade bedrooms 5
- Flooring Carpeted, hardwood
- Has fireplace (y/n) Yes
- Subdivision Shannon lake
- Zoning description Unknown
- Lot dimensions 0.2
- Lot size (acres) 0.2
- Building size 3423
- Listing # 10365885
- Property sub type Single family residence
- Status Active
- Bedroom 3.429m X 3.708m
Level: 2nd - Bedroom 3.378m X 6.655m
Level: 2nd - Bedroom 3.454m X 3.302m
Level: 2nd - Primary bedroom 6.223m X 3.632m
Level: 2nd - Bathroom (# of pieces - 4) 3.175m X 1.499m
Level: 2nd - Bathroom (# of pieces - 3) 2.057m X 3.2m
Level: 2nd - Recreational room 6.655m X 4.013m
Level: Basement - Storage 5.791m X 3.632m
Level: Basement - Bedroom 3.277m X 3.861m
Level: Basement - Storage 0.864m X 0.94m
Level: Main - Dining room 2.083m X 3.581m
Level: Main - Laundry 1.854m X 3.277m
Level: Main - Living room 4.597m X 8.103m
Level: Main - Family room 3.785m X 5.715m
Level: Main - Bathroom (# of pieces - 2) 0.864m X 2.261m
Level: Main - Kitchen 3.556m X 2.946m
Level: Main - Office 3.277m X 3.505m
Level: Main
- Listing source url Https://www.realtor.ca/real-estate/28990522/2904-fieldstone-court-west-kelowna-shannon-lake
- Listing type identifier Idx

$-2,933
/ Month

