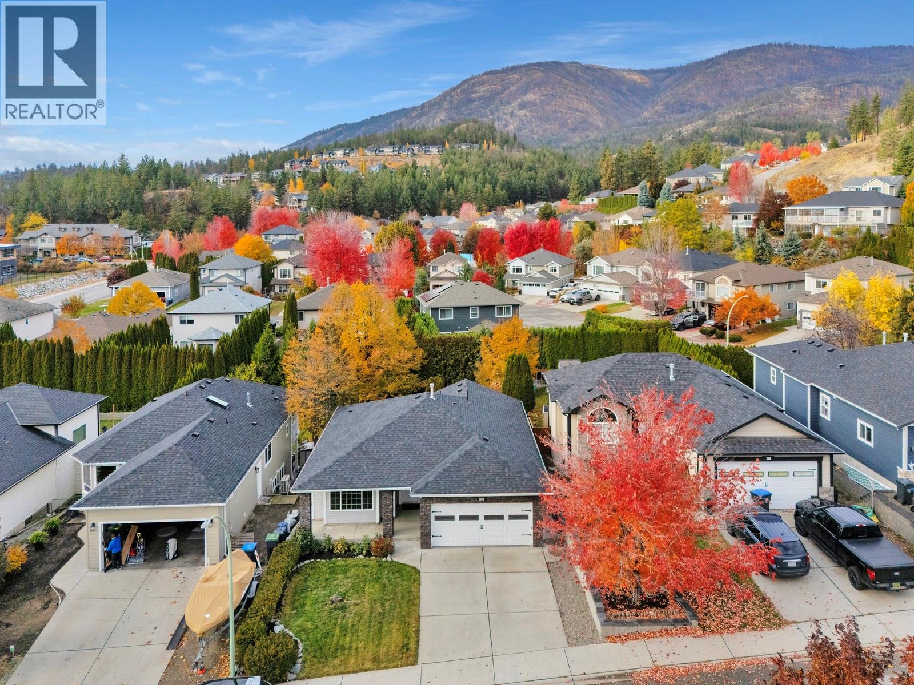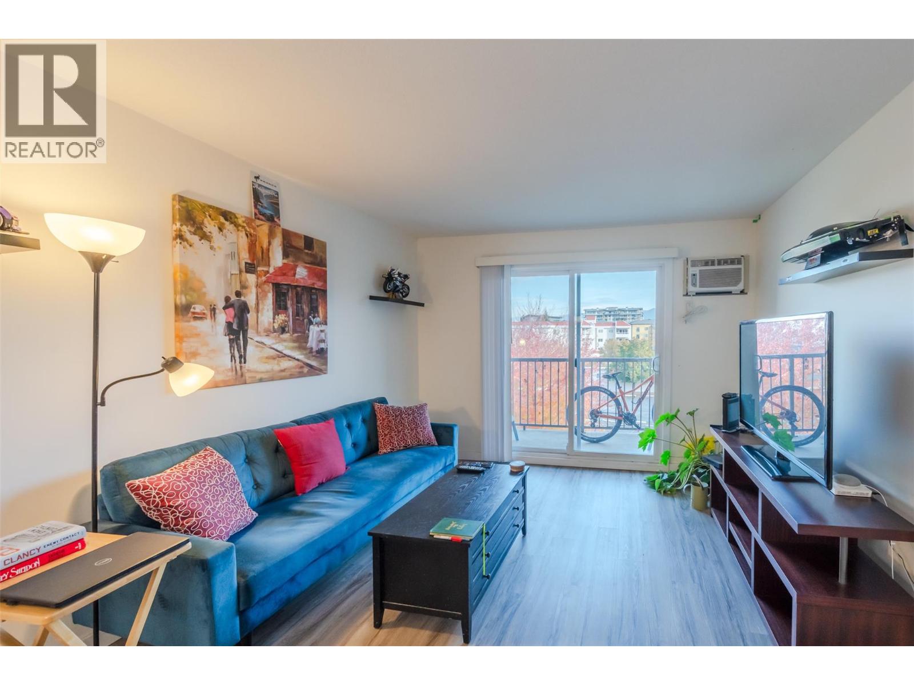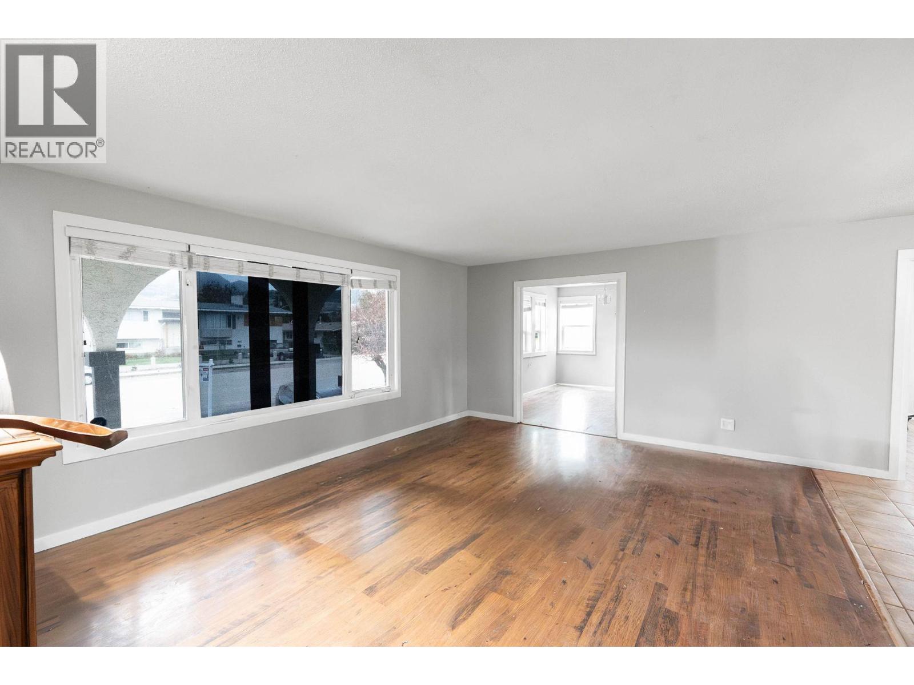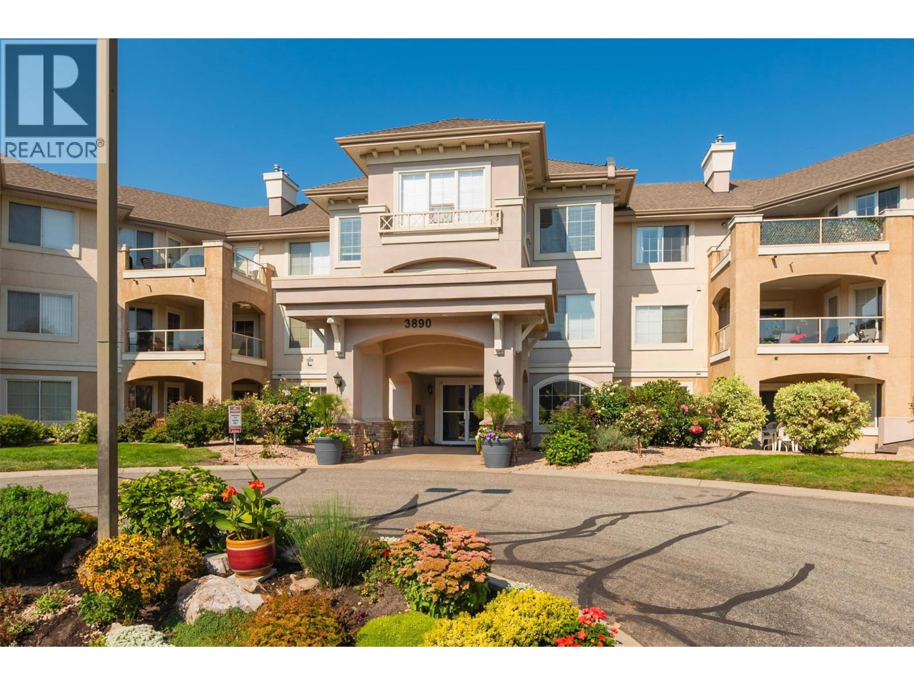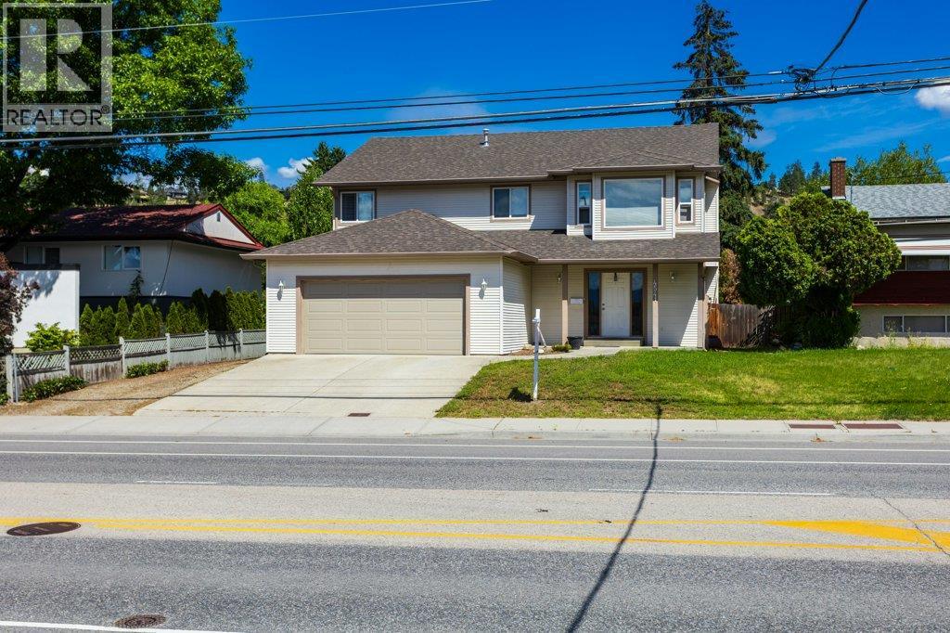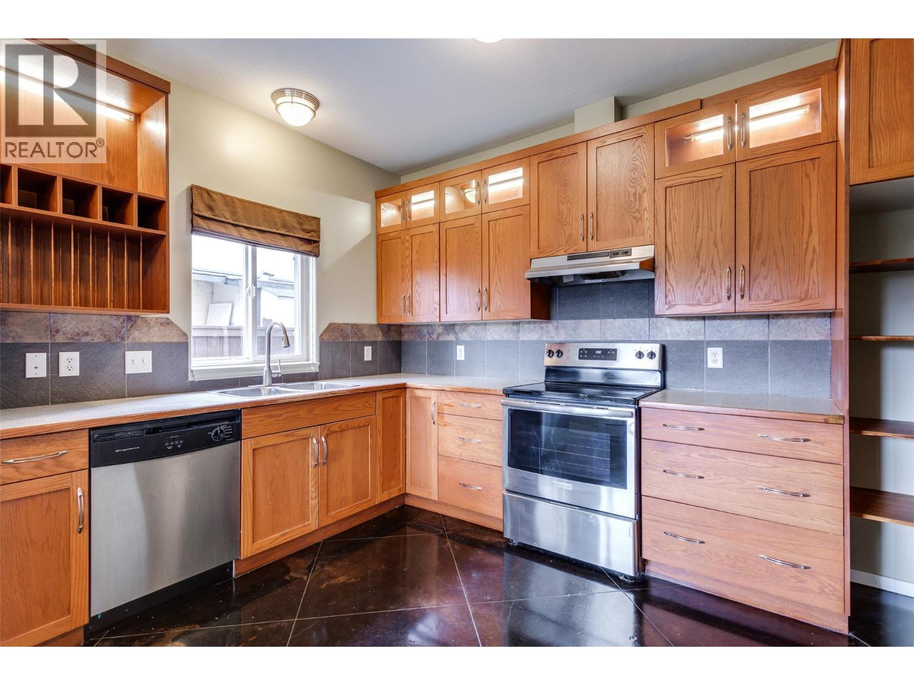- Houseful
- BC
- West Kelowna
- Lakeview Heights
- 2919 Collens Hill Rd
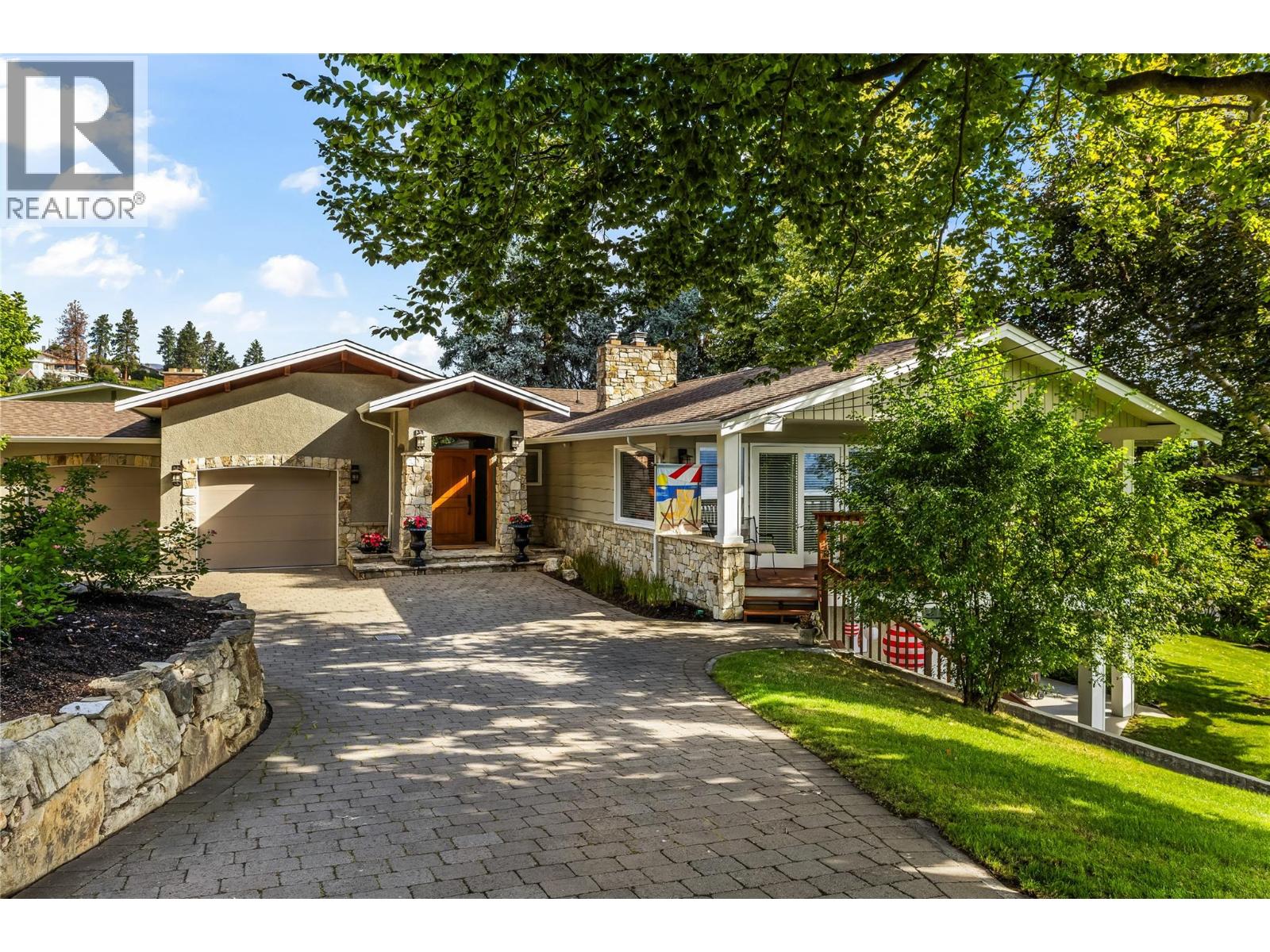
Highlights
Description
- Home value ($/Sqft)$510/Sqft
- Time on Houseful47 days
- Property typeSingle family
- StyleRanch
- Neighbourhood
- Median school Score
- Lot size0.37 Acre
- Year built1971
- Garage spaces3
- Mortgage payment
Nature lovers and outdoor enthusiasts alike will be drawn to this welcoming home, with its outstanding lake and mountain views, located in the unique, sought after neighborhood of Lakeview Heights. This walk out rancher, showcasing true pride of ownership with thoughtful updates, set on .37 acres, with room for a pool, and surrounded by mature landscaping. The inviting entrance leads to a bright living room anchored by a gas fireplace and sight-finished hardwood floors. The redesigned eat-in kitchen by Caroline Walsh combines style and function. The large covered deck off the kitchen and living room is perfect to enjoy morning coffee and entertain guests overlooking Lake Okanagan. The main floor features a spacious primary suite with 3pc ensuite and walk-in closet, a 2nd bedroom, and full bath. The lower level provides a 3rd bedroom, full bath, office, hobby room, plus a family room with pool table, and gas fireplace. Walk out to the lower deck to the spacious yard, ideal for gatherings. Outdoor enthusiasts will love the close proximity to Kalamoir Park, with access to walking, hiking, and biking trails and the beach for swimming and water sports. Enjoy an oversized 2 car garage with ample space for a 3rd small vehicle. Located near the new Lakeview Heights Village, The Westside Wine Trail, and boutique dining options all within easy walking distance, the perfect blend of nature, lifestyle, comfort, and convenience await you in this neighborhood you will love to call home. (id:63267)
Home overview
- Heat type Forced air
- Sewer/ septic Municipal sewage system
- # total stories 2
- Roof Unknown
- # garage spaces 3
- # parking spaces 9
- Has garage (y/n) Yes
- # full baths 2
- # half baths 1
- # total bathrooms 3.0
- # of above grade bedrooms 3
- Flooring Carpeted, ceramic tile, hardwood
- Has fireplace (y/n) Yes
- Subdivision Lakeview heights
- View Lake view, mountain view, view (panoramic)
- Zoning description Unknown
- Directions 1936848
- Lot dimensions 0.37
- Lot size (acres) 0.37
- Building size 2519
- Listing # 10362255
- Property sub type Single family residence
- Status Active
- Office 3.15m X 2.108m
Level: Basement - Bedroom 3.683m X 3.988m
Level: Basement - Bathroom (# of pieces - 3) 2.819m X 2.184m
Level: Basement - Recreational room 7.214m X 7.493m
Level: Basement - Laundry 2.87m X 2.057m
Level: Basement - Primary bedroom 4.267m X 4.089m
Level: Main - Bedroom 3.785m X 3.2m
Level: Main - Foyer 3.302m X 2.464m
Level: Main - Dining room 3.404m X 3.073m
Level: Main - Living room 9.398m X 4.699m
Level: Main - Bathroom (# of pieces - 4) 3.48m X 2.464m
Level: Main - Ensuite bathroom (# of pieces - 3) 2.464m X 2.388m
Level: Main - Kitchen 3.785m X 3.073m
Level: Main
- Listing source url Https://www.realtor.ca/real-estate/28866343/2919-collens-hill-road-west-kelowna-lakeview-heights
- Listing type identifier Idx

$-3,427
/ Month







