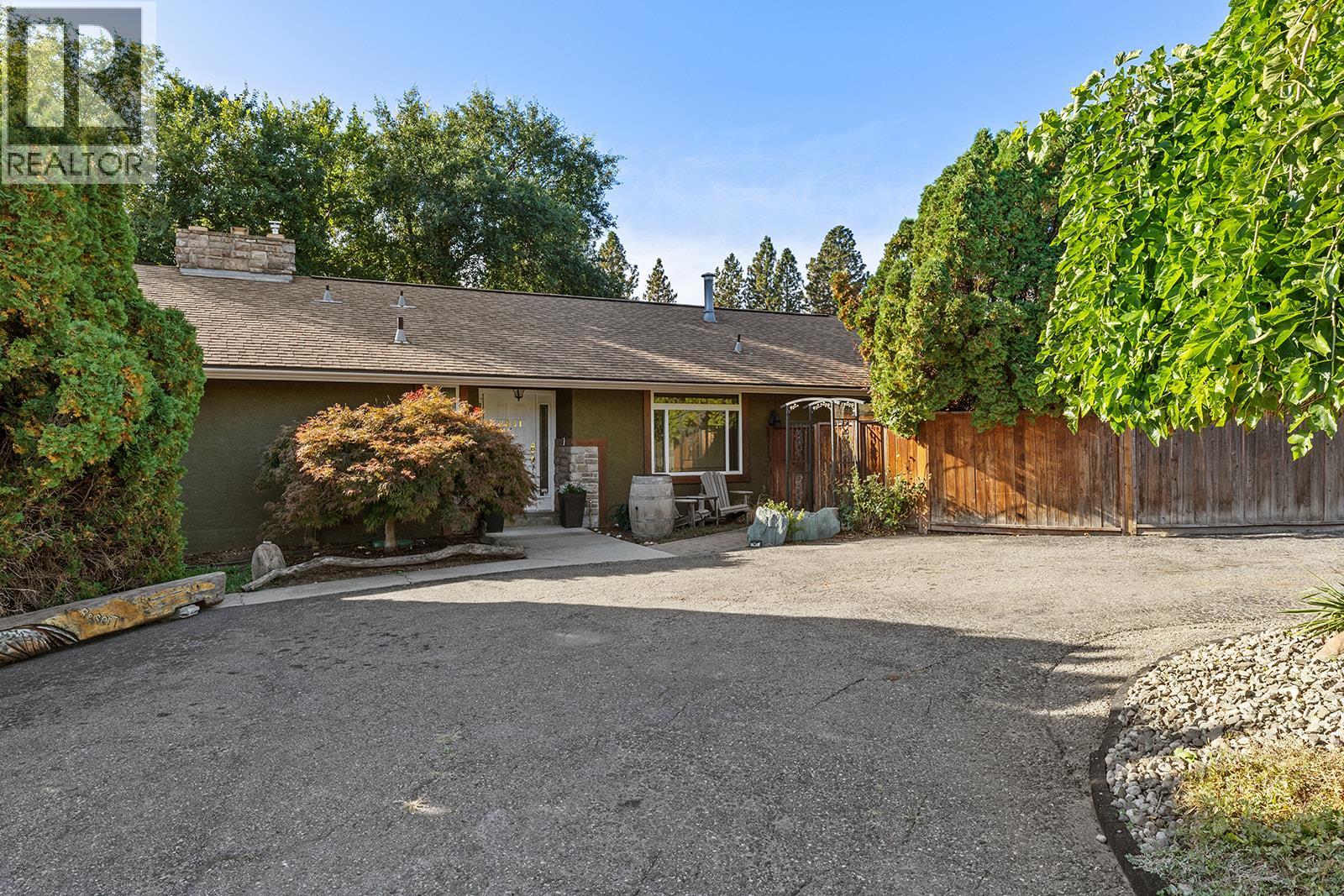- Houseful
- BC
- West Kelowna
- Lakeview Heights
- 2931 Thacker Dr

Highlights
Description
- Home value ($/Sqft)$300/Sqft
- Time on Houseful40 days
- Property typeSingle family
- StyleRanch
- Neighbourhood
- Median school Score
- Lot size9,148 Sqft
- Year built1975
- Garage spaces1
- Mortgage payment
Luxurious Lakeview Heights Home Listed under BC Assessment - Experience unparalleled luxury in this Lakeview Heights home on the Wine Trail. Boasting three bedrooms, three bathrooms, a pool, hot tub, sauna, RV parking, an outdoor fire pit, a charming pond with a babbling stream, and two driveways, this property combines convenience and relaxation. A sparkling pool invites you to unwind, while the hot tub and rejuvenating sauna promise relaxation. You will appreciate the convenient RV parking. Gather around the outdoor fire pit or enjoy the tranquil pond with a meandering stream, adding serenity to your outdoor space. Two driveways provide ample parking space, ensuring convenience for your vehicles and guests. Inside, an open-concept layout and ample natural light create a beautiful living space. The kitchen is a chef's dream, and cozy living areas are perfect for entertainment. The master suite, with private outdoor access, is a retreat. Additional bedrooms offer space for family, guests, or a home office. Surrounded by lush landscaping and well-maintained lawns, the property ensures privacy and tranquility. Located in a desirable Lakeview Heights neighborhood, zoning allows for a carriage home. Minutes from world-class wineries, hiking trails, shopping, and dining, this location blends convenience with Okanagan's natural beauty. Don't miss this chance to own a property that combines luxury and comfort! (id:63267)
Home overview
- Cooling Central air conditioning
- Heat type Forced air, see remarks
- Has pool (y/n) Yes
- Sewer/ septic Municipal sewage system
- # total stories 2
- Roof Unknown
- Fencing Fence
- # garage spaces 1
- # parking spaces 7
- Has garage (y/n) Yes
- # full baths 2
- # half baths 1
- # total bathrooms 3.0
- # of above grade bedrooms 3
- Flooring Carpeted, ceramic tile, hardwood
- Has fireplace (y/n) Yes
- Community features Family oriented
- Subdivision Lakeview heights
- View Mountain view
- Zoning description Unknown
- Directions 2132348
- Lot desc Landscaped, underground sprinkler
- Lot dimensions 0.21
- Lot size (acres) 0.21
- Building size 3290
- Listing # 10362482
- Property sub type Single family residence
- Status Active
- Utility 6.858m X 5.486m
Level: Basement - Bedroom 4.191m X 3.302m
Level: Basement - Bathroom (# of pieces - 3) 2.642m X 2.388m
Level: Basement - Recreational room 11.227m X 4.369m
Level: Basement - Dining room 3.708m X 3.023m
Level: Main - Kitchen 4.47m X 3.175m
Level: Main - Family room 4.369m X 3.378m
Level: Main - Primary bedroom 4.496m X 3.962m
Level: Main - Dining nook 5.563m X 2.896m
Level: Main - Living room 6.553m X 4.445m
Level: Main - Ensuite bathroom (# of pieces - 4) 2.743m X 2.515m
Level: Main - Bedroom 3.378m X 3.607m
Level: Main - Foyer 3.556m X 1.6m
Level: Main - Bathroom (# of pieces - 2) 2.743m X 0.914m
Level: Main
- Listing source url Https://www.realtor.ca/real-estate/28849783/2931-thacker-drive-west-kelowna-lakeview-heights
- Listing type identifier Idx

$-2,635
/ Month
