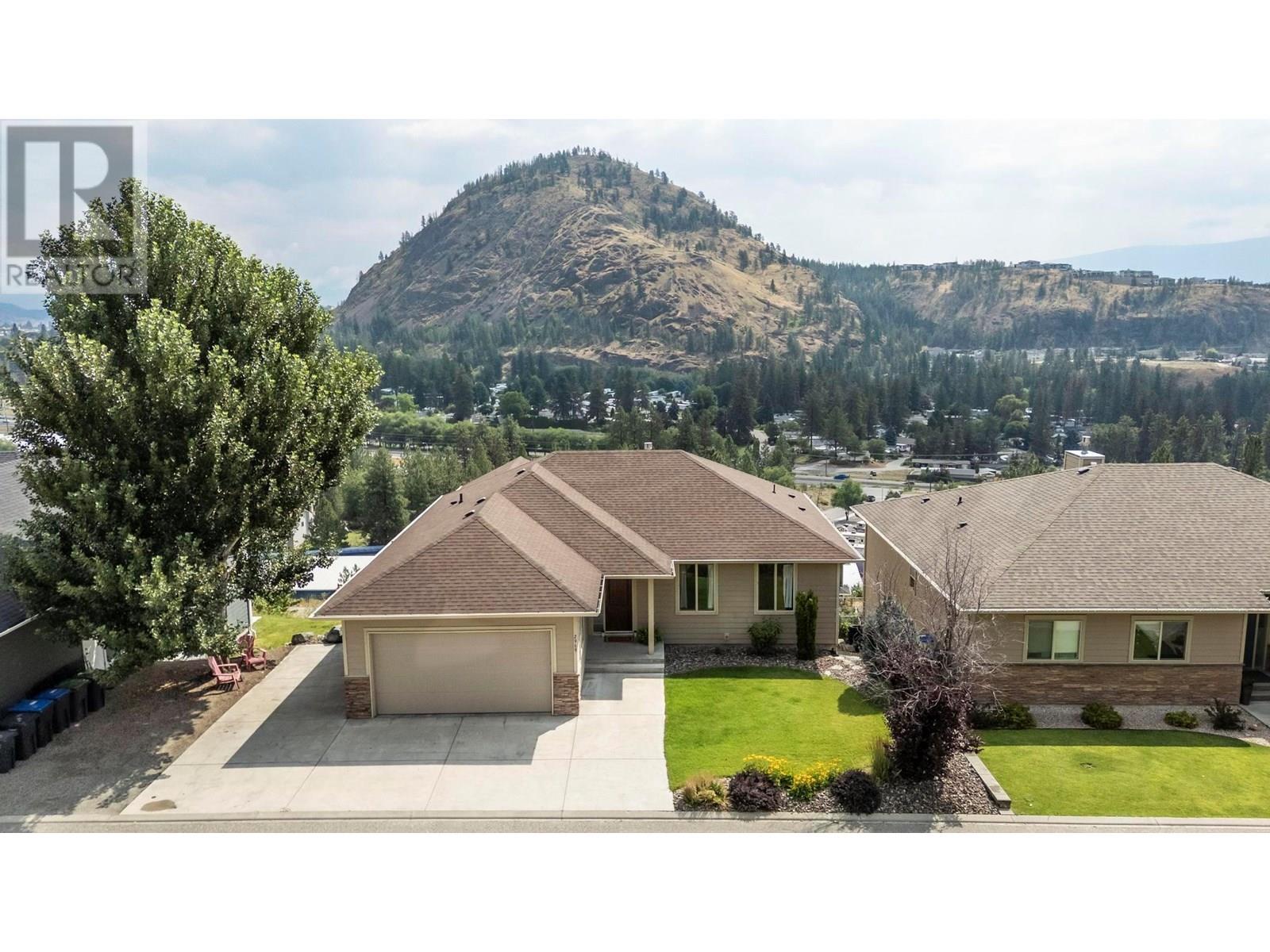- Houseful
- BC
- West Kelowna
- Shannon Lake
- 2969 Ensign Ln

2969 Ensign Ln
2969 Ensign Ln
Highlights
Description
- Home value ($/Sqft)$299/Sqft
- Time on Houseful85 days
- Property typeSingle family
- StyleRanch
- Neighbourhood
- Median school Score
- Lot size0.29 Acre
- Year built2012
- Garage spaces2
- Mortgage payment
Discover the best of Shannon Lake living in this remarkable rancher, boasting gorgeous panoramic views of Okanagan Lake and Mission Hill Winery. Step out onto your expansive deck and soak it all in. Inside, you'll find a beautifully designed main floor with three bedrooms, gleaming hardwood floors, and brand-new carpet, where strategically placed windows and double glass doors seamlessly connect your indoor living to the breathtaking outdoor scenery. The walk-out basement features nine foot ceilings and is prepped for a legal suite, offering incredible potential for rental income or extended family. Enjoy the convenience of RV parking, a generous double garage, and a private driveway, all with zero yard work required! You're also just moments away from all schools and amenities, making this the perfect family home. (id:63267)
Home overview
- Cooling Central air conditioning
- Heat type Forced air
- Sewer/ septic Municipal sewage system
- # total stories 2
- # garage spaces 2
- # parking spaces 2
- Has garage (y/n) Yes
- # full baths 2
- # total bathrooms 2.0
- # of above grade bedrooms 4
- Subdivision Shannon lake
- Zoning description Unknown
- Directions 2132348
- Lot dimensions 0.29
- Lot size (acres) 0.29
- Building size 2896
- Listing # 10357310
- Property sub type Single family residence
- Status Active
- Bedroom 7.849m X 4.521m
Level: Lower - Recreational room 14.326m X 4.877m
Level: Lower - Kitchen 3.988m X 2.845m
Level: Main - Full bathroom 3.099m X 1.524m
Level: Main - Bedroom 3.073m X 3.099m
Level: Main - Dining room 4.115m X 3.099m
Level: Main - Bedroom 3.15m X 3.124m
Level: Main - Full ensuite bathroom 1.93m X 2.692m
Level: Main - Foyer 2.057m X 3.683m
Level: Main - Living room 4.293m X 5.969m
Level: Main - Primary bedroom 3.378m X 4.648m
Level: Main - Laundry 2.921m X 1.778m
Level: Main
- Listing source url Https://www.realtor.ca/real-estate/28660781/2969-ensign-lane-west-kelowna-shannon-lake
- Listing type identifier Idx

$-2,306
/ Month












