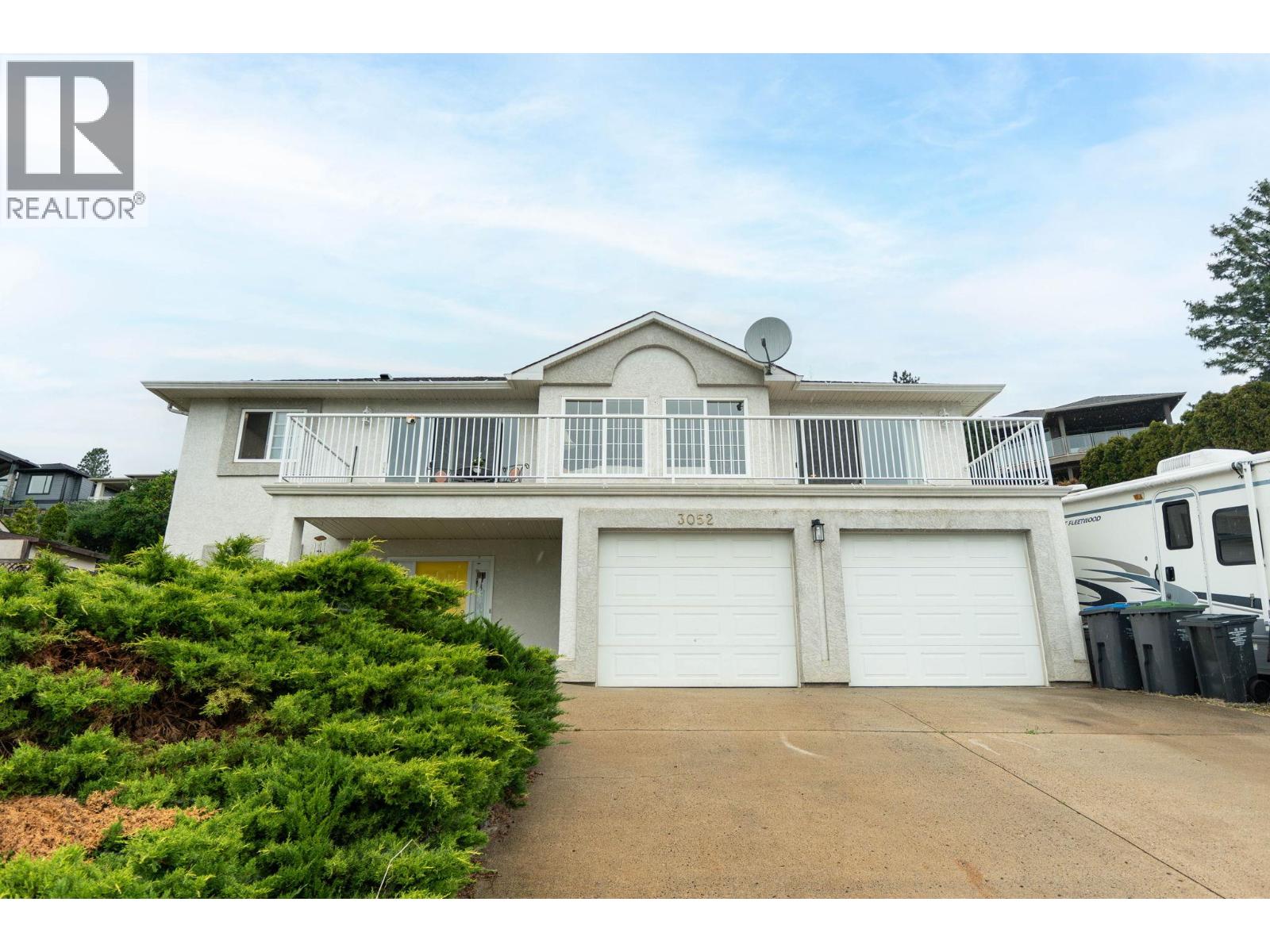- Houseful
- BC
- West Kelowna
- Shannon Lake
- 3052 Ensign Way

Highlights
Description
- Home value ($/Sqft)$409/Sqft
- Time on Houseful40 days
- Property typeSingle family
- Neighbourhood
- Median school Score
- Lot size9,148 Sqft
- Year built1997
- Garage spaces2
- Mortgage payment
Your Shannon Lake family home awaits! 3 bedrooms + den, 2 bathrooms, stunning lake views and a large backyard — all of this at an accessible price point. Upstairs, the living room offers sweeping views of Lake Okanagan and the city, with direct access from the kitchen to the backyard, perfect for BBQs, family dinners, and simply unwinding as the sun goes down. The kitchen is set off to the side overlooking the lake while the living and dining area welcome natural light through sliding doors and a wall of windows, bringing the outdoors in! The primary bedroom has doors to the balcony along with a private ensuite and a double closet. Two more bedrooms and a full bathroom round out the main floor. The lower level adds even more space, with a den for work or study, a large laundry and storage area plus and a rec room complete with your own infrared sauna! Out back, enjoy a sunny yard with room for kids, pets, and a garden, plus a cherry tree for a touch of Okanagan charm. It’s the kind of yard that makes summer feel endless! The property includes an attached 2-car garage, room for an RV or trailer beside the garage, and plenty of extra parking on the driveway and street. This perfect starter home is a smart move for families seeking both lifestyle and value. Great space, great views, and great value—this Shannon Lake family home won’t last long! (id:63267)
Home overview
- Cooling Heat pump
- Heat type Heat pump
- Sewer/ septic Municipal sewage system
- # total stories 2
- Roof Unknown
- # garage spaces 2
- # parking spaces 7
- Has garage (y/n) Yes
- # full baths 2
- # total bathrooms 2.0
- # of above grade bedrooms 3
- Flooring Carpeted, laminate, tile
- Community features Family oriented
- Subdivision Shannon lake
- View City view, lake view, mountain view, view (panoramic)
- Zoning description Unknown
- Lot dimensions 0.21
- Lot size (acres) 0.21
- Building size 1957
- Listing # 10361792
- Property sub type Single family residence
- Status Active
- Full bathroom 2.388m X 2.87m
Level: 2nd - Full ensuite bathroom 1.549m X 2.159m
Level: 2nd - Kitchen 2.642m X 2.515m
Level: 2nd - Primary bedroom 3.632m X 4.115m
Level: 2nd - Living room 3.861m X 4.775m
Level: 2nd - Other 10.998m X 2.438m
Level: 2nd - Other 2.642m X 2.591m
Level: 2nd - Bedroom 3.048m X 2.87m
Level: 2nd - Bedroom 2.718m X 2.87m
Level: 2nd - Dining room 3.327m X 3.15m
Level: 2nd - Utility 4.623m X 3.708m
Level: Main - Gym 6.858m X 3.658m
Level: Main - Other 6.731m X 6.553m
Level: Main - Foyer 4.089m X 3.175m
Level: Main - Other 2.642m X 5.105m
Level: Main
- Listing source url Https://www.realtor.ca/real-estate/28849324/3052-ensign-way-west-kelowna-shannon-lake
- Listing type identifier Idx

$-2,133
/ Month












