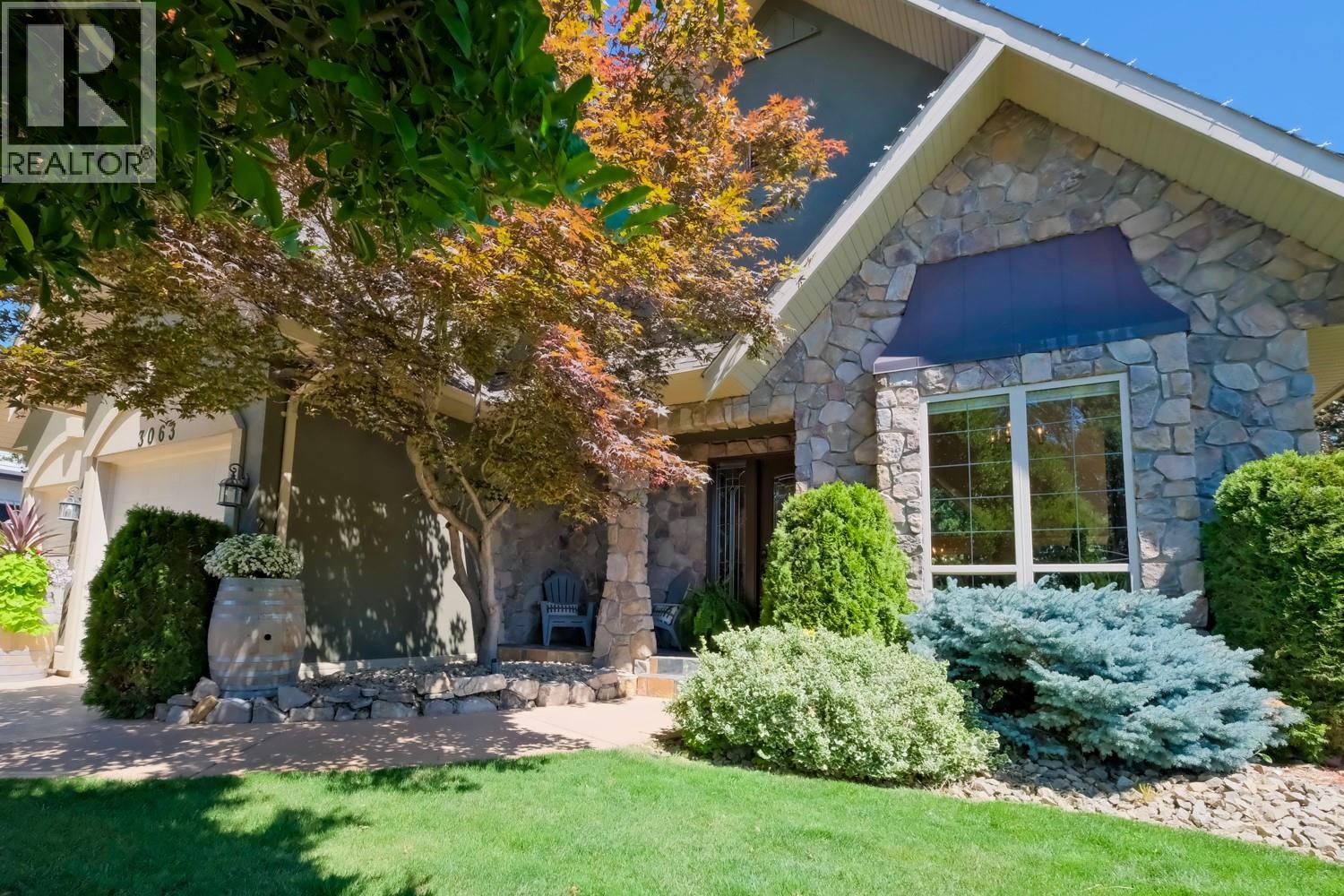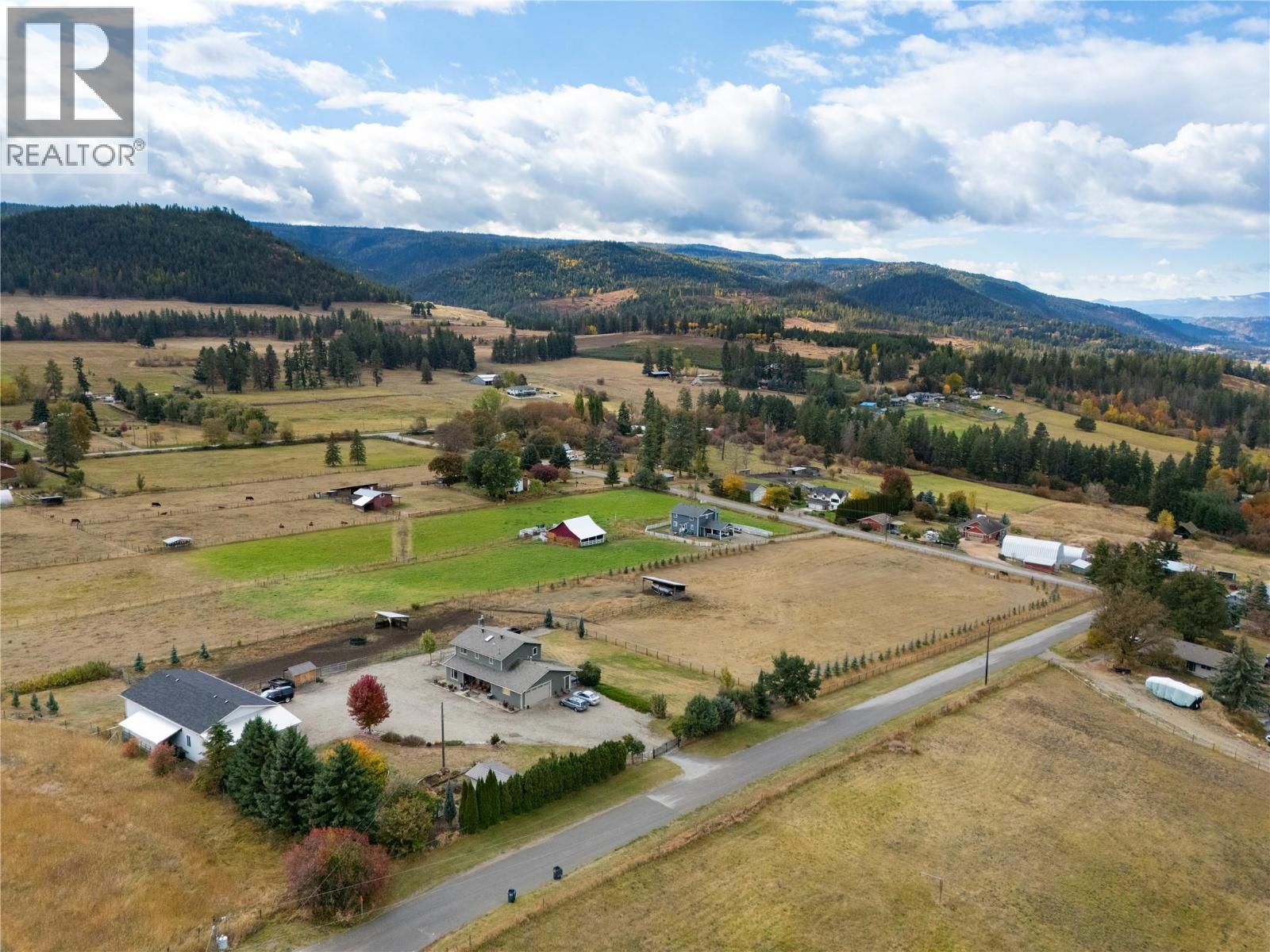- Houseful
- BC
- West Kelowna
- Lakeview Heights
- 3063 Thacker Dr

Highlights
Description
- Home value ($/Sqft)$305/Sqft
- Time on Housefulnew 5 days
- Property typeSingle family
- Neighbourhood
- Median school Score
- Lot size8,712 Sqft
- Year built2002
- Garage spaces2
- Mortgage payment
Welcome to your stunning new home, thoughtfully designed for comfort, elegance, & ease. This executive-style residence features 5 bed, 5 bath, and over 4,000 sq ft of beautifully finished living space. Situated on a spacious, fully landscaped lot, it even includes an electric vehicle charging station, perfect for modern living. Enjoy a low-maintenance lifestyle with strata-managed services including sidewalk snow removal, front lawn mowing, weed control in the front rock bed, & hedge trimming, freeing up your time to enjoy everything this exceptional home has to offer. Step inside through the grand front foyer & be welcomed by elegant slate & hardwood flooring throughout the main level. The open-concept design is enhanced by floor-to-ceiling windows, bathing the space in natural light & offering tranquil views of your private, peaceful yard, ideal for summer BBQs & entertaining. The chef-inspired kitchen features granite countertops & ample space for culinary creativity. The primary suite is a luxurious retreat, complete with a private patio, an upscale ensuite with dual granite sinks, an oversized slate walk-in shower, & a generous walk-in closet. All bedrooms include walk-in closets, & there's even a second primary suite with its own ensuite, ideal for guests or multi-generational living. This exceptional property offers the perfect blend of sophistication & functionality. Don’t miss out call today to book your private showing & make this dream home yours. (id:63267)
Home overview
- Cooling Central air conditioning
- Heat type Forced air, see remarks
- Sewer/ septic Municipal sewage system
- # total stories 2
- Roof Unknown
- Fencing Fence
- # garage spaces 2
- # parking spaces 6
- Has garage (y/n) Yes
- # full baths 4
- # half baths 1
- # total bathrooms 5.0
- # of above grade bedrooms 5
- Flooring Carpeted, hardwood, slate
- Has fireplace (y/n) Yes
- Subdivision Lakeview heights
- Zoning description Unknown
- Lot desc Landscaped, level, underground sprinkler
- Lot dimensions 0.2
- Lot size (acres) 0.2
- Building size 4091
- Listing # 10365903
- Property sub type Single family residence
- Status Active
- Ensuite bathroom (# of pieces - 3) 2.464m X 2.438m
Level: 2nd - Bedroom 3.962m X 3.505m
Level: 2nd - Primary bedroom 4.267m X 8.255m
Level: 2nd - Ensuite bathroom (# of pieces - 4) 2.489m X 2.438m
Level: 2nd - Bedroom 3.912m X 4.166m
Level: Lower - Bathroom (# of pieces - 4) 3.835m X 2.184m
Level: Lower - Recreational room 9.931m X 3.734m
Level: Lower - Storage 4.115m X 1.753m
Level: Lower - Bedroom 3.277m X 4.674m
Level: Lower - Utility 4.572m X 2.057m
Level: Lower - Living room 37.49m X 6.528m
Level: Main - Other 5.055m X 3.861m
Level: Main - Laundry 3.048m X 2.083m
Level: Main - Dining room 3.353m X 4.902m
Level: Main - Other 7.01m X 7.747m
Level: Main - Dining nook 4.928m X 3.378m
Level: Main - Bathroom (# of pieces - 2) 1.575m X 2.972m
Level: Main - Primary bedroom 4.267m X 4.267m
Level: Main - Kitchen 4.597m X 5.461m
Level: Main - Ensuite bathroom (# of pieces - 5) 3.073m X 3.683m
Level: Main
- Listing source url Https://www.realtor.ca/real-estate/28993456/3063-thacker-drive-west-kelowna-lakeview-heights
- Listing type identifier Idx

$-3,117
/ Month











