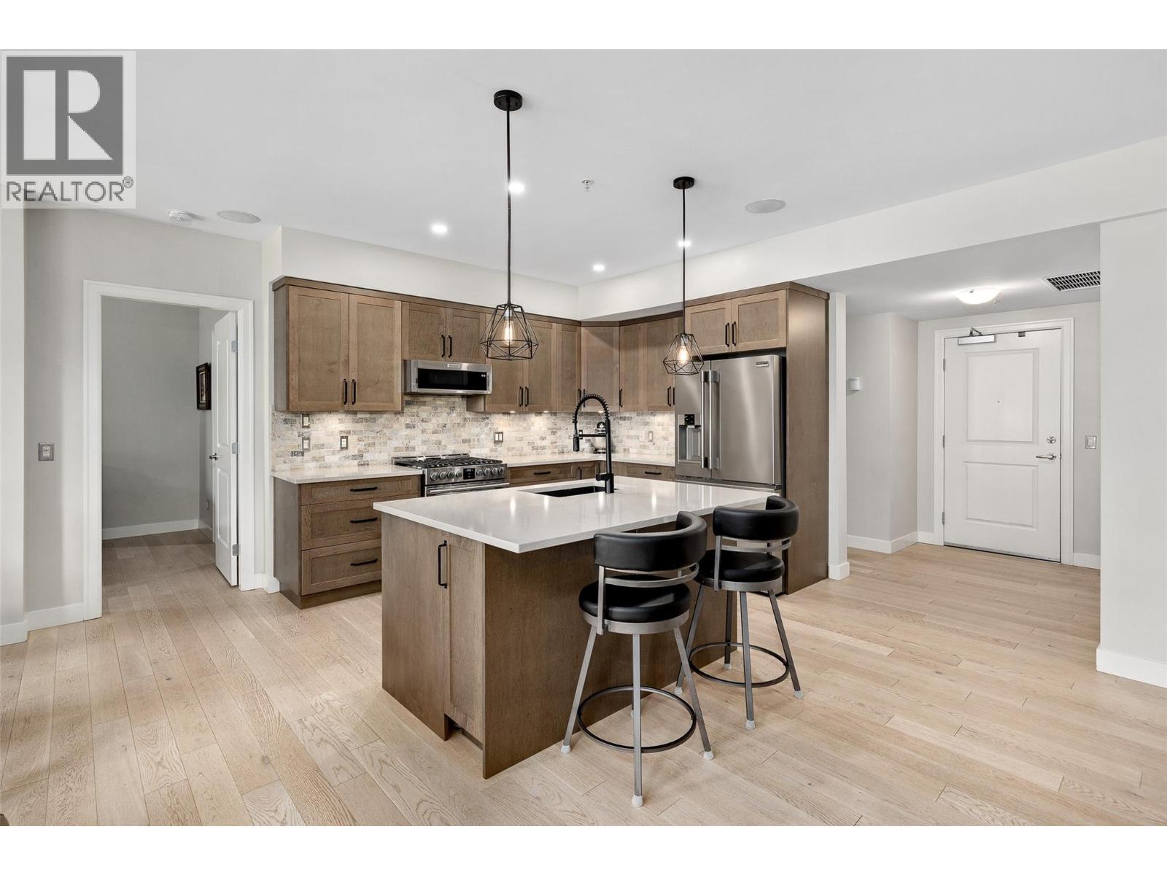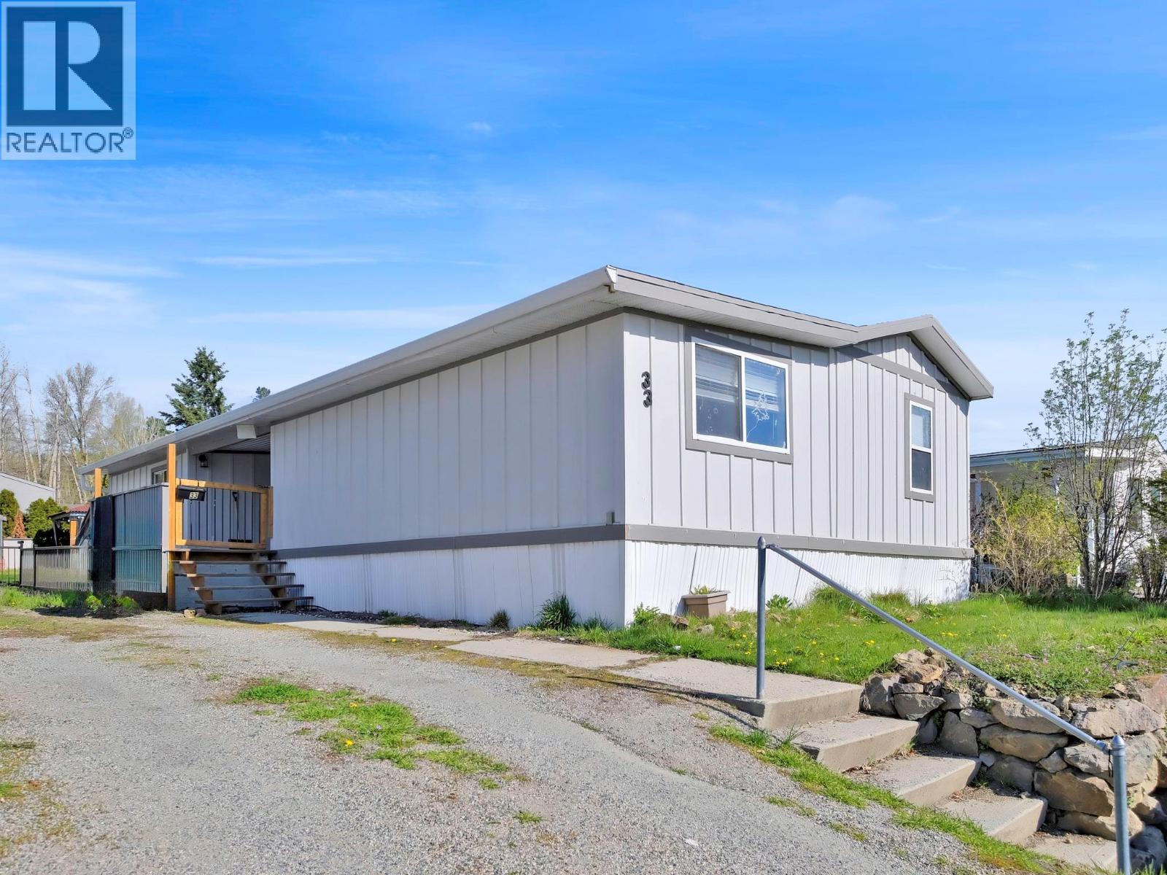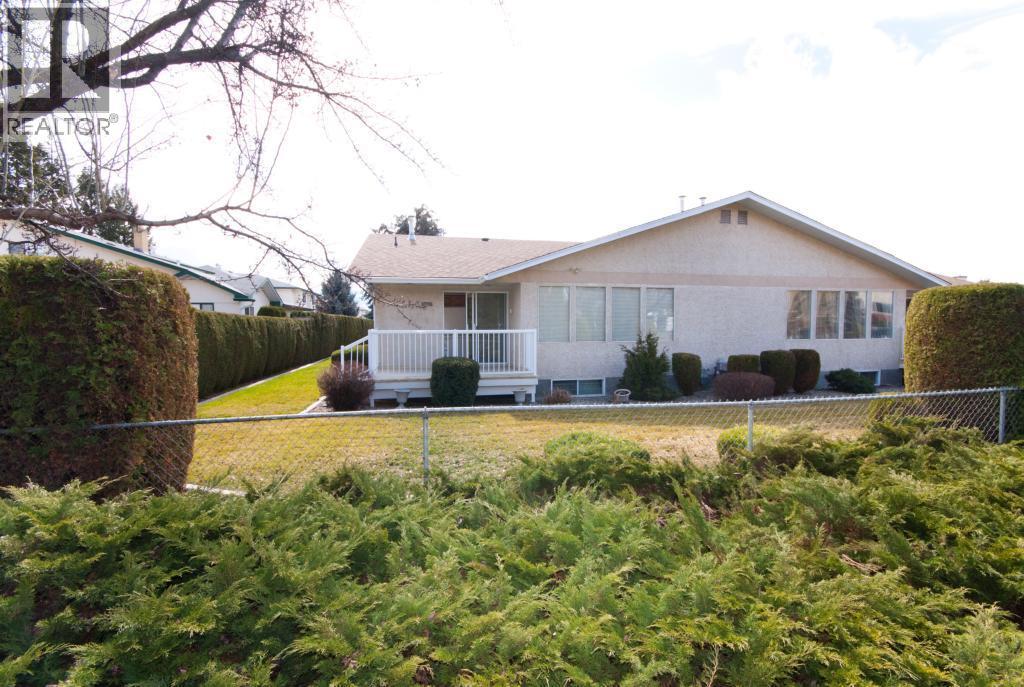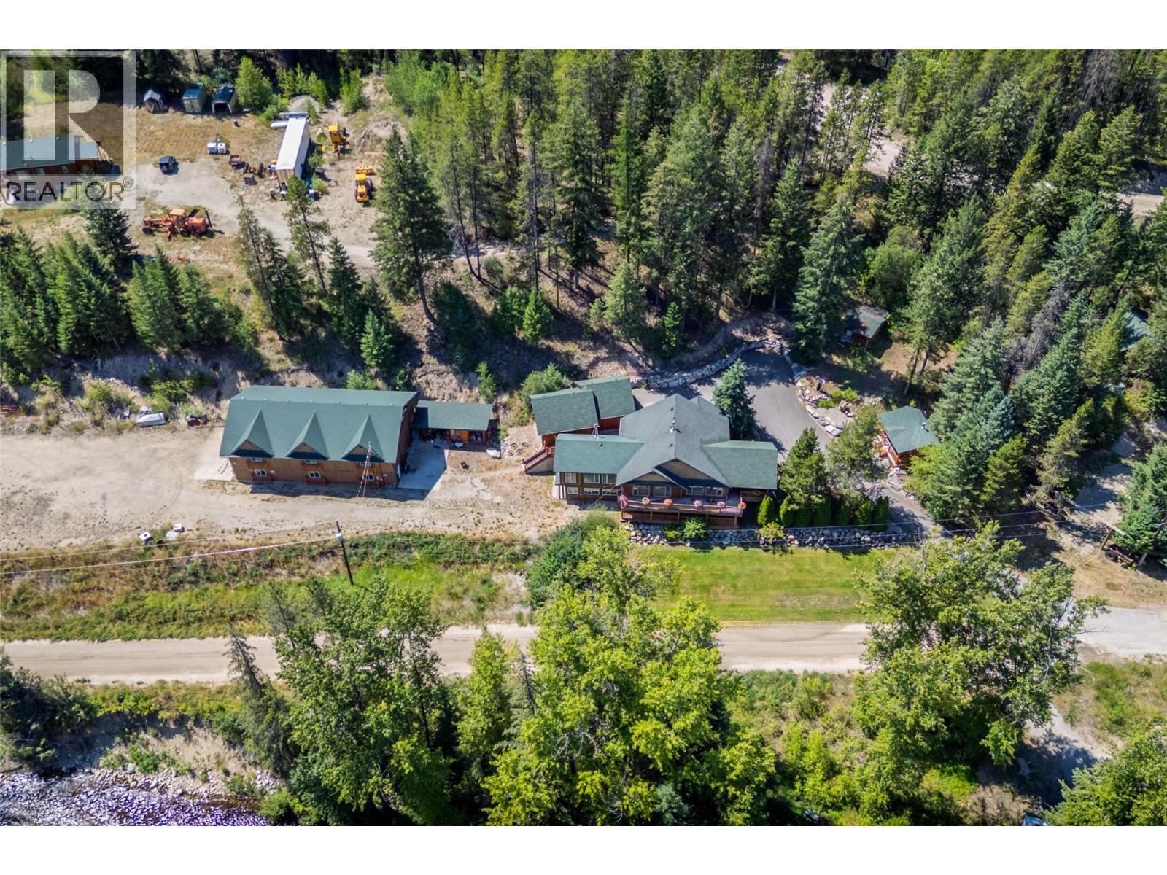- Houseful
- BC
- West Kelowna
- Lakeview Heights
- 3065 Lakeview Cove Rd
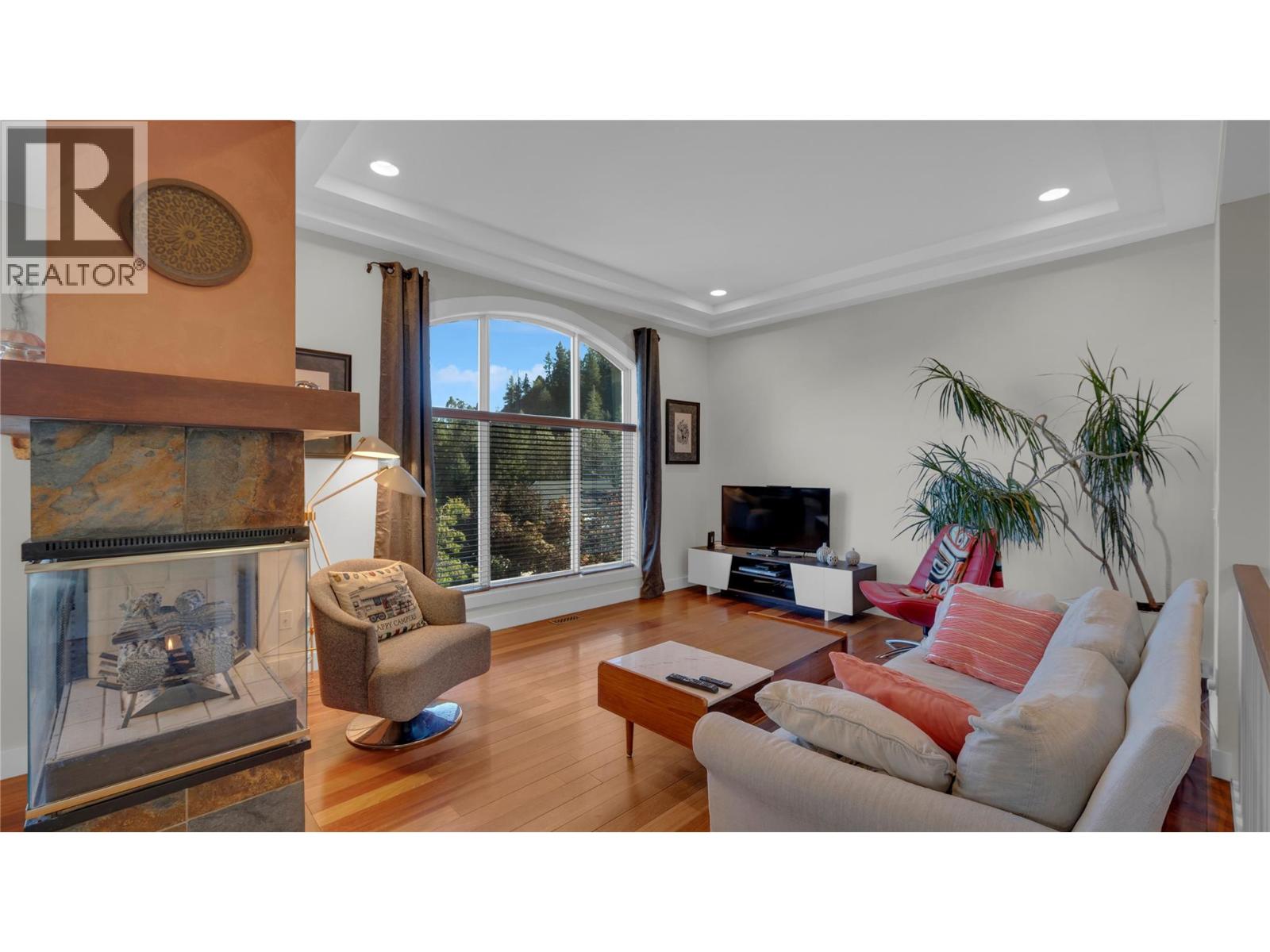
3065 Lakeview Cove Rd
3065 Lakeview Cove Rd
Highlights
Description
- Home value ($/Sqft)$352/Sqft
- Time on Houseful31 days
- Property typeSingle family
- StyleSplit level entry
- Neighbourhood
- Median school Score
- Lot size0.25 Acre
- Year built2002
- Garage spaces2
- Mortgage payment
Prominent 3BR+den home that backs onto nature, has lake views and privacy galore, and a BONUS 1BR+den in-law suite on the ground floor! Three spacious bedrooms on the main floor, and spa-like ensuite with claw-foot tub and separate shower. This home has an open floor plan, gas fireplace that separates the living and dining rooms, and lake views from all windows and from the oversized deck that faces Okanagan Lake. The home backs onto Mt. Boucherie and provides convenient access to hiking trails, and with mature landscaping on both sides of the property, offers maximum privacy and tranquility. Upgrades include a NEW furnace & heat-pump a/c, water filtration system, gutters and downpipes, gas BBQ connection on patio, and double-wall oven in the kitchen. Double garage with an RV stall beside the home, extra off-street parking stall located at the street level, and ample parking along Lakeview Cove Rd. This home is located in a community with broad streets (local traffic only) that offers the best in nature, peace and quiet, stunning lake views, and yet it is only a ~minute away from the vibrance of the Westside Wine Trail, schools, shopping and more! Please contact PETER with any questions and/or to schedule your viewing today! 778 214 8744 (id:63267)
Home overview
- Cooling Central air conditioning
- Heat type Forced air, see remarks
- Sewer/ septic Municipal sewage system
- # total stories 2
- Roof Unknown
- # garage spaces 2
- # parking spaces 2
- Has garage (y/n) Yes
- # full baths 3
- # total bathrooms 3.0
- # of above grade bedrooms 4
- Flooring Hardwood, laminate, tile
- Has fireplace (y/n) Yes
- Subdivision Lakeview heights
- View Lake view, mountain view
- Zoning description Unknown
- Lot desc Underground sprinkler
- Lot dimensions 0.25
- Lot size (acres) 0.25
- Building size 3078
- Listing # 10362973
- Property sub type Single family residence
- Status Active
- Laundry 3.378m X 2.032m
Level: 2nd - Bedroom 4.191m X 3.658m
Level: 2nd - Living room 4.572m X 4.039m
Level: 2nd - Bathroom (# of pieces - 4) 3.378m X 3.048m
Level: 2nd - Kitchen 6.883m X 4.547m
Level: 2nd - Bedroom 3.378m X 3.048m
Level: 2nd - Dining room 3.81m X 2.896m
Level: 2nd - Bathroom (# of pieces - 5) 5.258m X 2.311m
Level: 2nd - Primary bedroom 4.953m X 3.708m
Level: 2nd - Kitchen 5.258m X 4.242m
Level: Main - Recreational room 6.147m X 3.531m
Level: Main - Bedroom 3.861m X 3.632m
Level: Main - Family room 3.988m X 3.581m
Level: Main - Den 3.023m X 2.794m
Level: Main - Foyer 3.988m X 3.759m
Level: Main - Bathroom (# of pieces - 4) 2.413m X 2.769m
Level: Main
- Listing source url Https://www.realtor.ca/real-estate/28889963/3065-lakeview-cove-road-west-kelowna-lakeview-heights
- Listing type identifier Idx

$-2,893
/ Month




