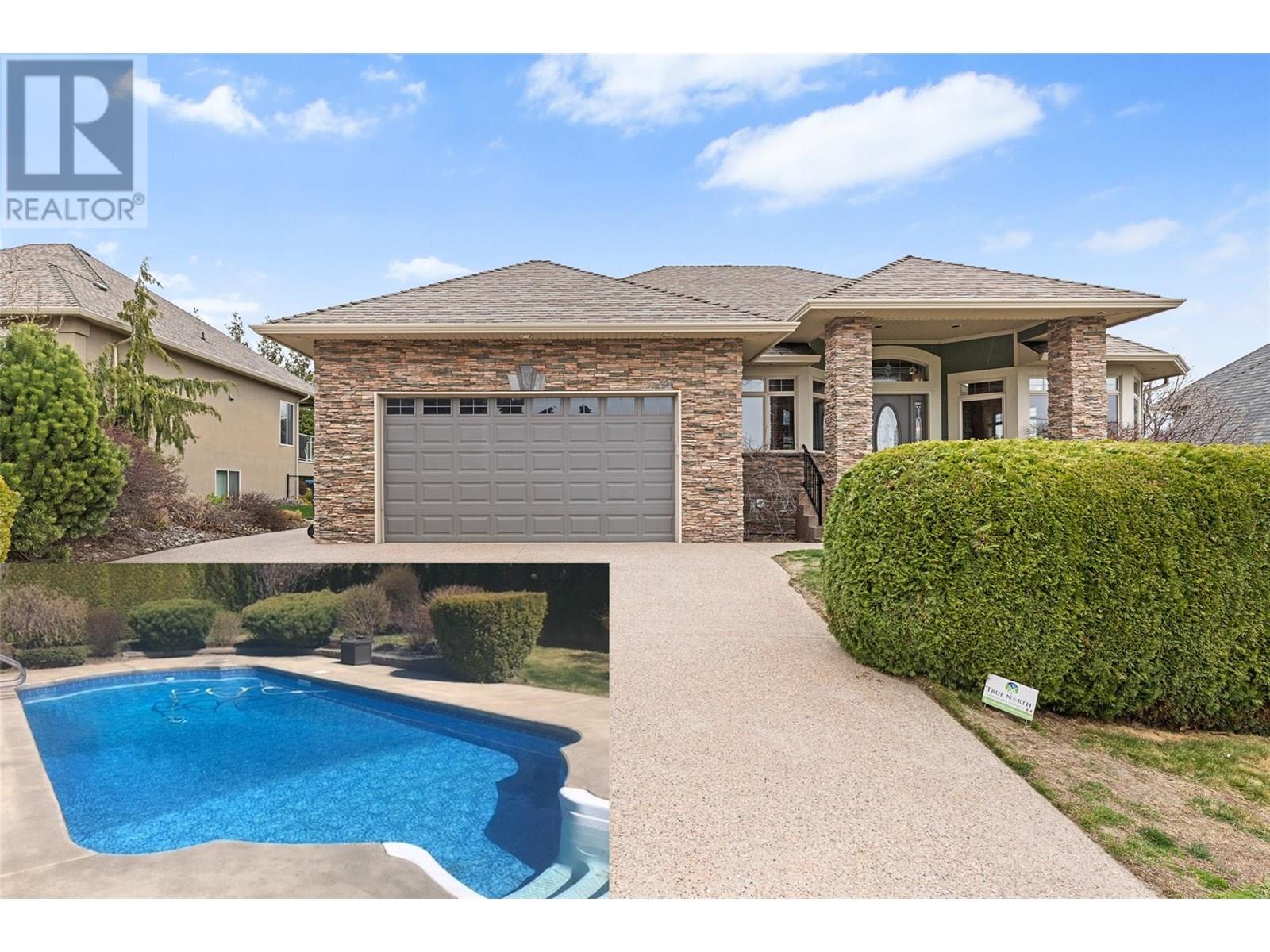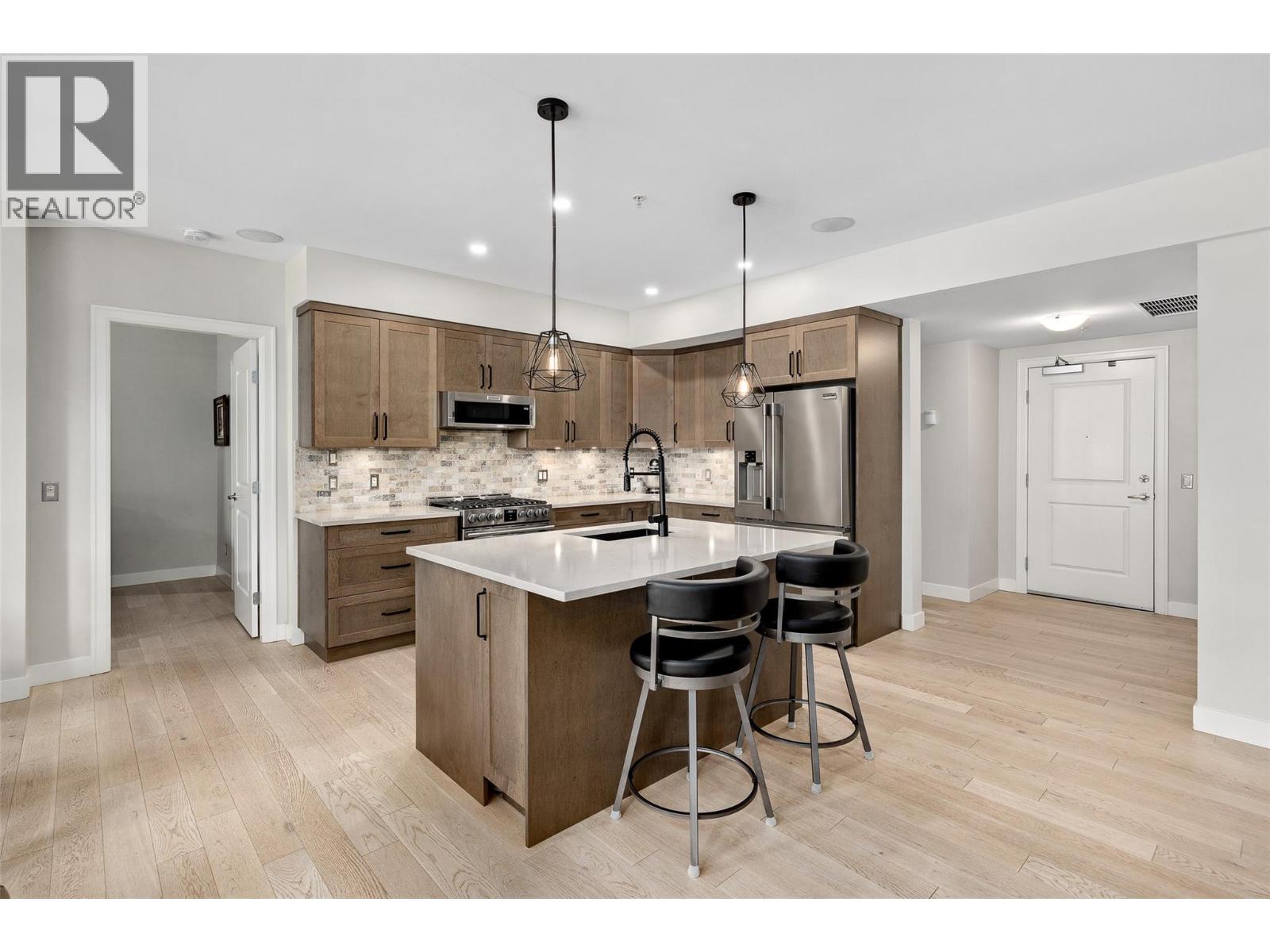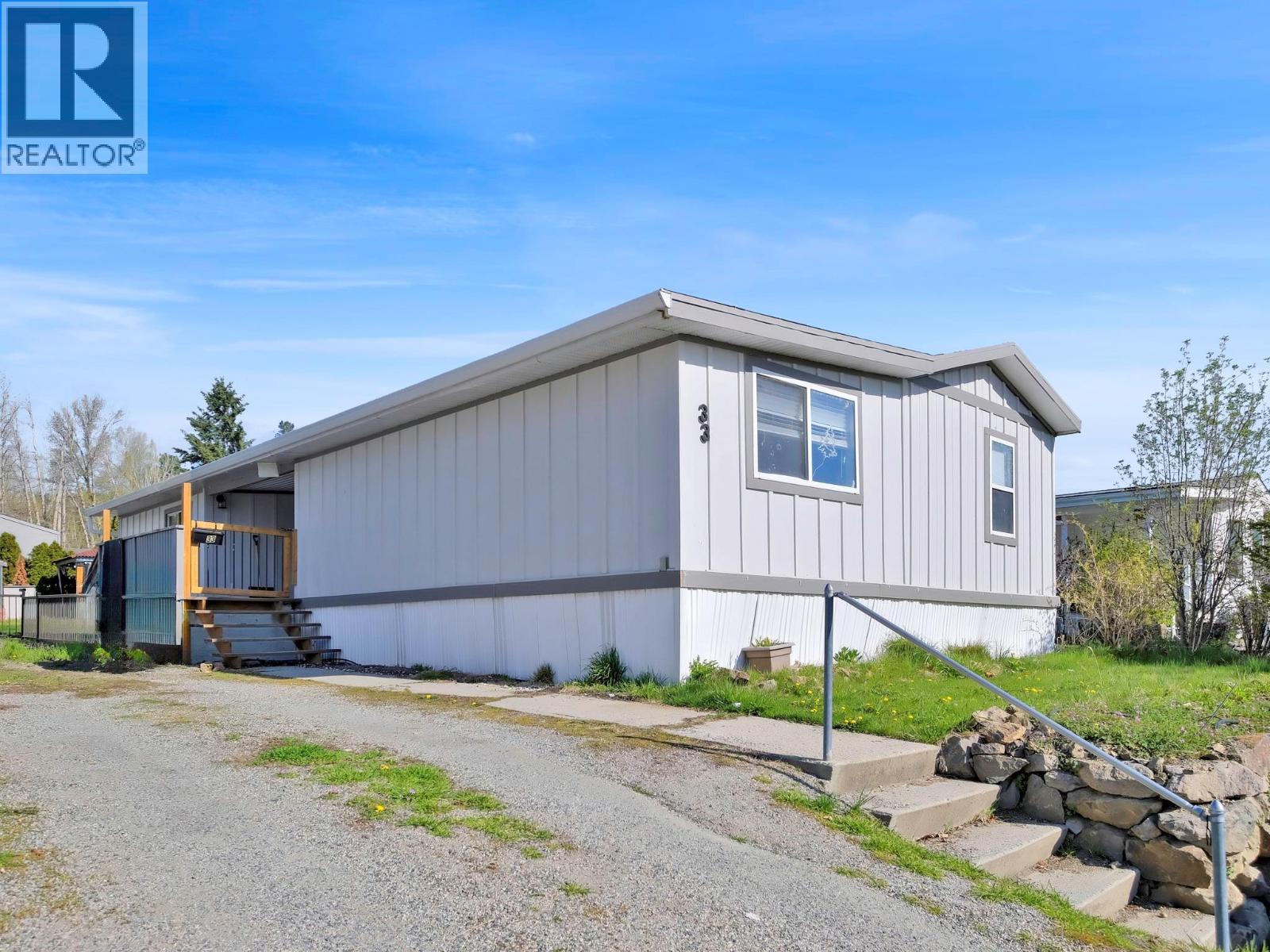- Houseful
- BC
- West Kelowna
- Lakeview Heights
- 3079 Thacker Dr

3079 Thacker Dr
3079 Thacker Dr
Highlights
Description
- Home value ($/Sqft)$315/Sqft
- Time on Houseful89 days
- Property typeSingle family
- StyleBungalow
- Neighbourhood
- Median school Score
- Lot size8,712 Sqft
- Year built2002
- Garage spaces2
- Mortgage payment
Well cared-for family home in neighborhood of Lakeview Heights. Large covered exterior brick pillared entry welcomes you into the spacious formal foyer with barrel ceiling. This home offers 4 bedrooms, 3 baths, and an office or 5th bedroom/flex room. The main level features a spacious layout including living room with gas fireplace dining room, and kitchen with adjoining family room, an office/flex space, a generously sized primary & one additional bedroom. Featuring coffered and vaulted ceiling, and hardwood flooring on the main as well. The kitchen features white cabinetry with granite countertops, a center island with contrasting grey cabinets, and stainless-steel appliances. Off the kitchen is a breakfast nook. The main floor master suite offers a 5-piece ensuite, walk-in closet, and access to the patio leading to the incredibly private backyard and pool! Enjoy outdoor living on the patio off the family room, which includes ample room for patio furniture. The patio leads to the large, private and fenced backyard with a large pool to enjoy the hot Okanagan summers. The lower level is a great entertainment space with a rec room, den, and 2 additional spacious bedrooms. Two-car garage with ample parking on the aggregate paved drive. Fully landscaped with mature shrubbery and privacy hedging. Mountain & partial lake view. For those seeking a spacious family home close to schools, Lakeview Heights shopping ,and Okanagan lake. Bare land strata fee is paid once annually. (id:63267)
Home overview
- Cooling Central air conditioning
- Heat type Forced air, see remarks
- Has pool (y/n) Yes
- Sewer/ septic See remarks, municipal sewage system
- # total stories 1
- Roof Unknown
- Fencing Fence
- # garage spaces 2
- # parking spaces 4
- Has garage (y/n) Yes
- # full baths 3
- # total bathrooms 3.0
- # of above grade bedrooms 5
- Flooring Carpeted, hardwood, tile, vinyl
- Has fireplace (y/n) Yes
- Community features Family oriented, pets allowed
- Subdivision Lakeview heights
- View Lake view, mountain view, view (panoramic)
- Zoning description Unknown
- Lot desc Landscaped
- Lot dimensions 0.2
- Lot size (acres) 0.2
- Building size 3809
- Listing # 10357174
- Property sub type Single family residence
- Status Active
- Utility 1.092m X 2.87m
Level: Lower - Bedroom 3.734m X 7.163m
Level: Lower - Recreational room 3.785m X 7.468m
Level: Lower - Recreational room 3.556m X 5.461m
Level: Lower - Den 4.039m X 5.359m
Level: Lower - Bathroom (# of pieces - 4) 3.81m X 1.905m
Level: Lower - Bedroom 2.769m X 5.842m
Level: Lower - Storage 2.591m X 3.581m
Level: Lower - Family room 4.597m X 5.994m
Level: Main - Bedroom 2.794m X 3.835m
Level: Main - Other 2.565m X 1.956m
Level: Main - Kitchen 3.988m X 3.581m
Level: Main - Foyer 2.134m X 1.905m
Level: Main - Primary bedroom 4.369m X 5.842m
Level: Main - Living room 3.962m X 3.912m
Level: Main - Bathroom (# of pieces - 4) 2.896m X 1.499m
Level: Main - Dining room 3.988m X 4.293m
Level: Main - Ensuite bathroom (# of pieces - 5) 3.632m X 4.572m
Level: Main - Other 6.426m X 6.248m
Level: Main - Bedroom 3.632m X 3.835m
Level: Main
- Listing source url Https://www.realtor.ca/real-estate/28647761/3079-thacker-drive-west-kelowna-lakeview-heights
- Listing type identifier Idx

$-3,014
/ Month












