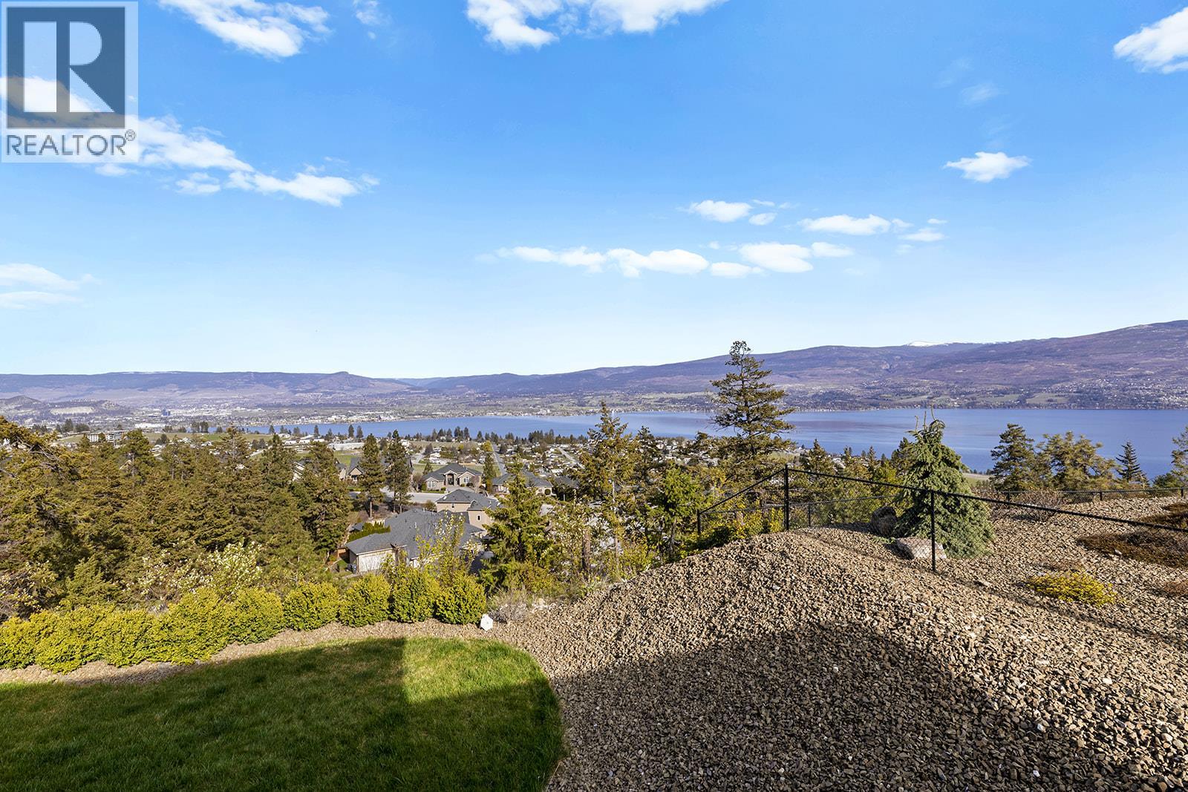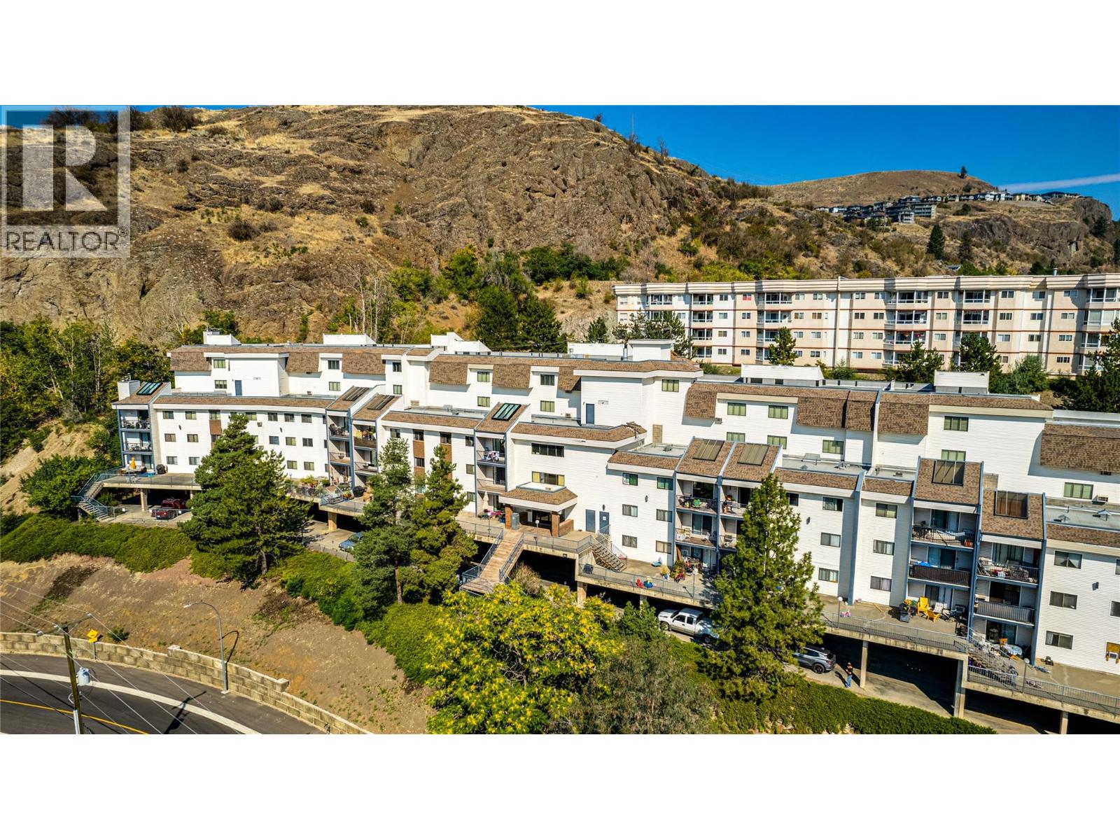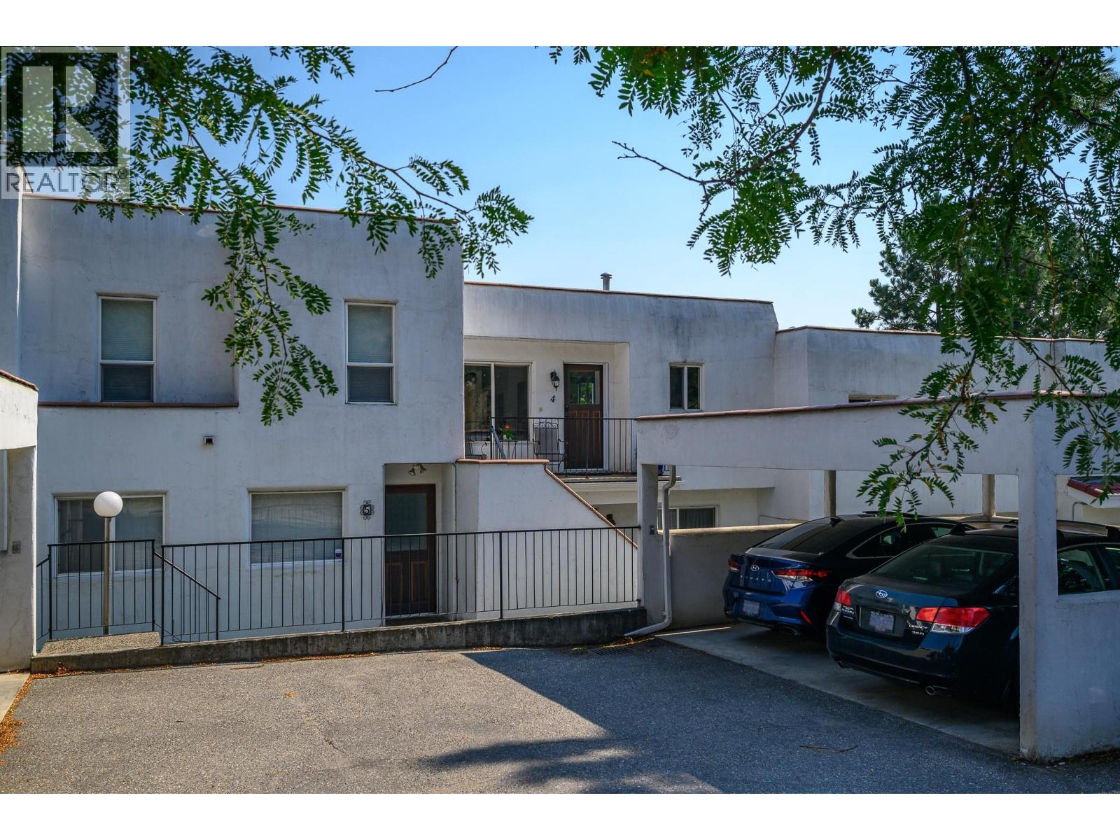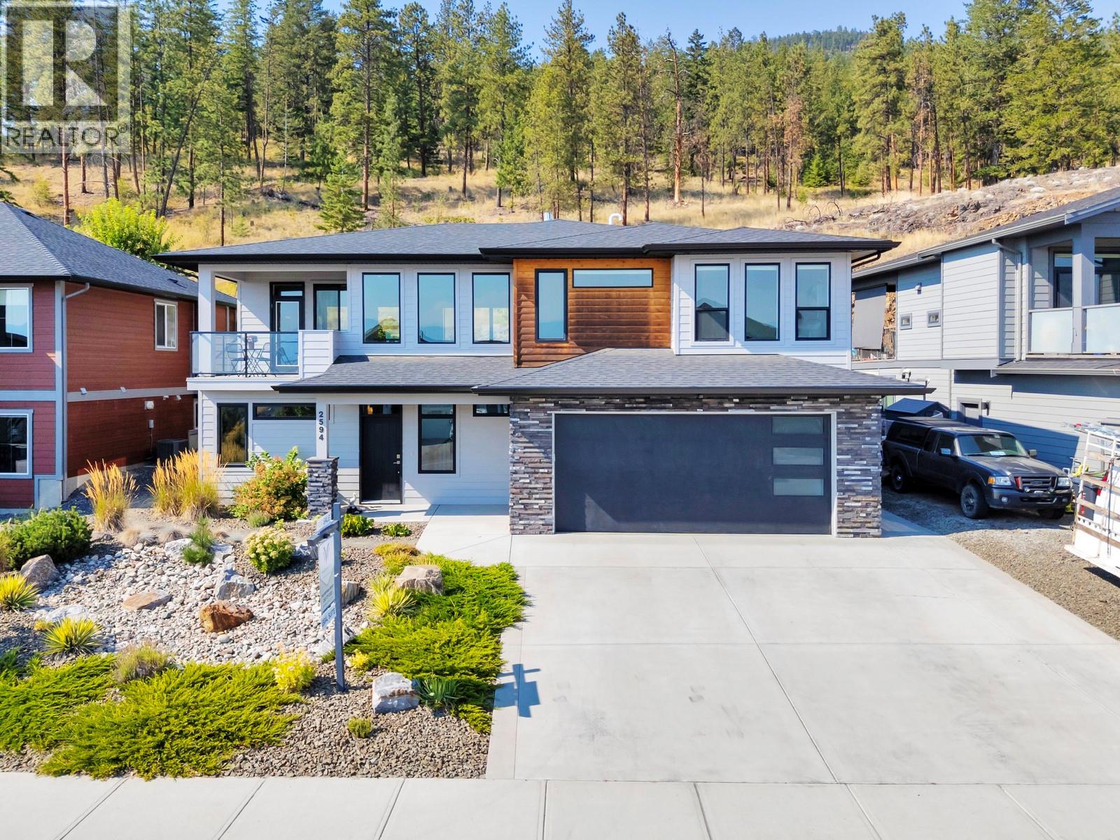- Houseful
- BC
- West Kelowna
- Lakeview Heights
- 3104 Lakeview Cove Rd

3104 Lakeview Cove Rd
3104 Lakeview Cove Rd
Highlights
Description
- Home value ($/Sqft)$515/Sqft
- Time on Houseful128 days
- Property typeSingle family
- StyleRanch
- Neighbourhood
- Median school Score
- Lot size0.72 Acre
- Year built2014
- Garage spaces2
- Mortgage payment
Looking for a home with incredible views, close to town and ample garage and storage? Then you must see this gorgeous lake view home with a 2.5 car garage, room for a recreation vehicle + suspended slab for all your storage needs! Breathtaking lake, city & valley views from this custom built 4 bed, 3 bath home on a rare private lot. Featuring hickory engineered hardwood floors and soaring ceilings throughout, this home is designed for both comfort and style. The living room offers 11'6 ceilings, a gorgeous stone surrounded gas fireplace and glass sliding doors that open to a fully covered back deck, perfect for enjoying the scenery year round. The chef's kitchen is equipped with stainless steel appliances, a gas stove, a spacious island with an eating bar and a walk-in pantry. Solid-core Alder interior doors throughout the main level. On the lower level you will find an open games rm that is prepped for a wet bar or kitchen, with a 4th bedroom prepped for a washer/dryer, ideal for a future suite. If that is not enough space, there is a suspended slab area with outside access that would make an incredible shop, gym or theater. Step outside to the covered lower-level patio, where a hottub awaits. The generously sized yard is perfect for a pool overlooking the view and comes with underground irrigation. A 2.5-car garage, along with ample driveway parking, provides plenty of space for vehicles and storage. Plus, a 30-amp outlet outside the garage too for a future EV charger. (id:55581)
Home overview
- Cooling Central air conditioning
- Heat type Forced air
- Sewer/ septic Municipal sewage system
- # total stories 2
- Roof Unknown
- # garage spaces 2
- # parking spaces 2
- Has garage (y/n) Yes
- # full baths 3
- # total bathrooms 3.0
- # of above grade bedrooms 4
- Flooring Hardwood
- Subdivision Lakeview heights
- View Lake view, mountain view, valley view
- Zoning description Unknown
- Lot desc Underground sprinkler
- Lot dimensions 0.72
- Lot size (acres) 0.72
- Building size 3275
- Listing # 10345646
- Property sub type Single family residence
- Status Active
- Recreational room 8.433m X 9.144m
Level: Lower - Storage 6.35m X 10.16m
Level: Lower - Bedroom 3.556m X 4.775m
Level: Lower - Full bathroom Measurements not available
Level: Lower - Bedroom 3.378m X 4.293m
Level: Lower - Bedroom 3.861m X 4.775m
Level: Lower - Dining room 4.14m X 4.216m
Level: Main - Kitchen 3.962m X 4.801m
Level: Main - Living room 4.445m X 6.02m
Level: Main - Laundry 2.489m X 3.277m
Level: Main - Primary bedroom 4.42m X 5.791m
Level: Main - Full bathroom Measurements not available
Level: Main - Office 2.997m X 4.394m
Level: Main - Full ensuite bathroom Measurements not available
Level: Main
- Listing source url Https://www.realtor.ca/real-estate/28235820/3104-lakeview-cove-road-west-kelowna-lakeview-heights
- Listing type identifier Idx

$-4,501
/ Month












