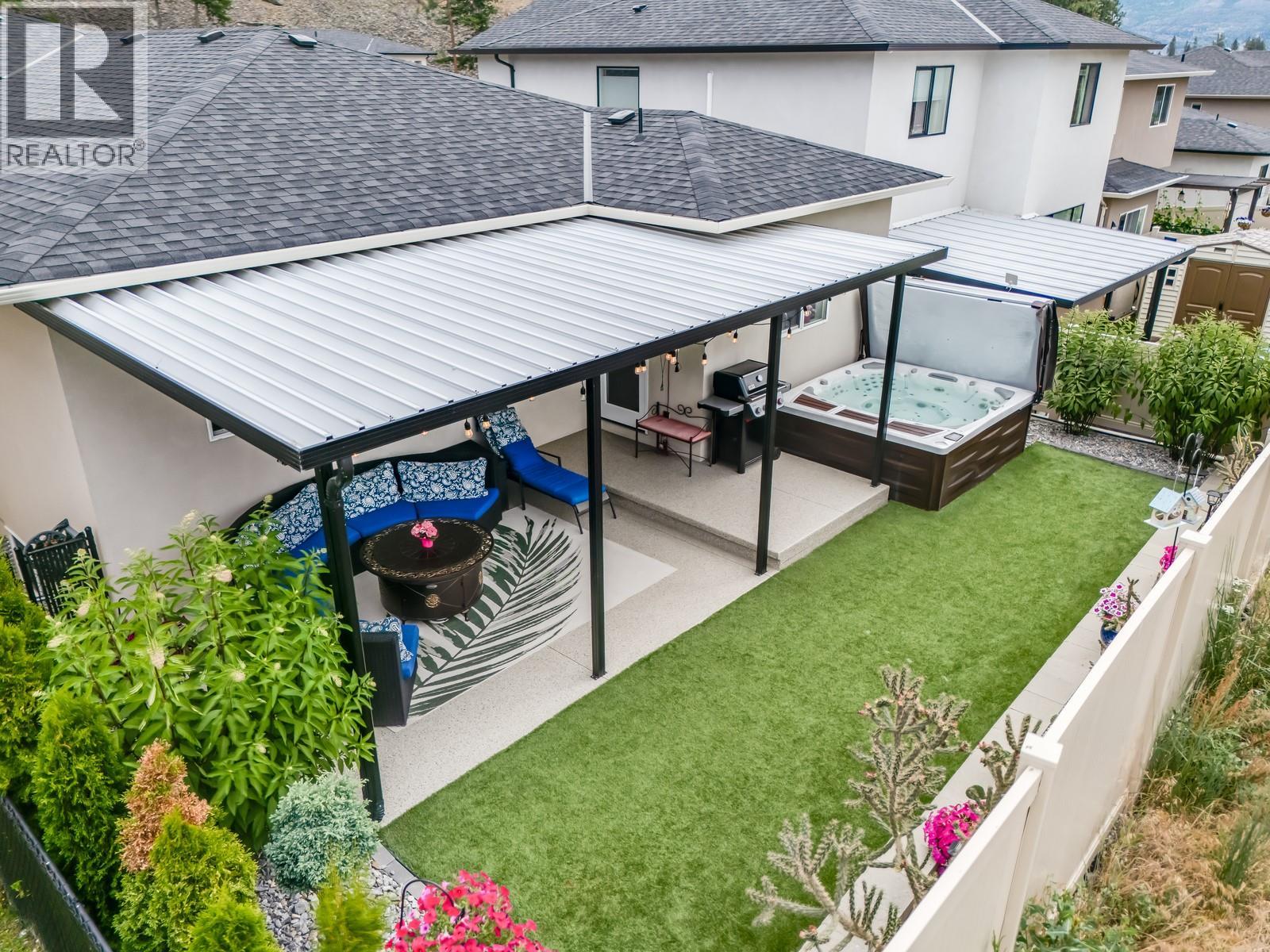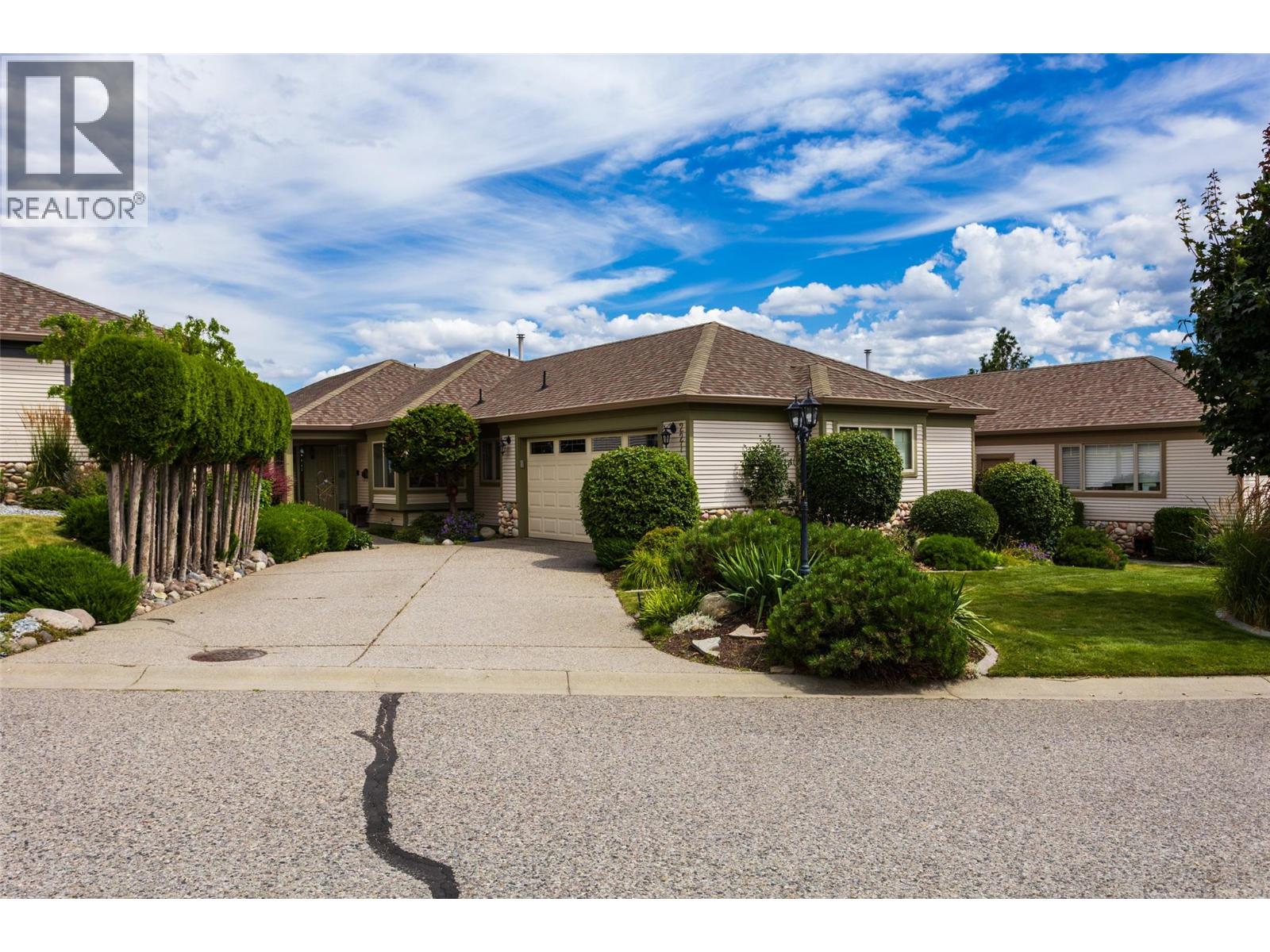- Houseful
- BC
- West Kelowna
- South Boucherie
- 3118 Riesling Way

Highlights
Description
- Home value ($/Sqft)$378/Sqft
- Time on Houseful31 days
- Property typeSingle family
- StyleSplit level entry
- Neighbourhood
- Median school Score
- Lot size3,920 Sqft
- Year built2017
- Garage spaces2
- Mortgage payment
Welcome to Riesling Ridge! Where comfort, style, and convenience meet in the heart of Lakeview Heights. This beautifully finished and meticulously maintained home is ideal for families, empty nesters, or anyone seeking a low-maintenance lifestyle without compromise. Tucked into a quiet community surrounded by greenery, you're just steps from parks, scenic trails, and within walking distance to both elementary schools and Mount Boucherie Secondary — making this one of West Kelowna’s most livable and desirable neighbourhoods. Inside, the main level offers a bright, open-concept living space and kitchen with under cabinet lighting, a pantry wall, quartz countertops, SS appliances, & a gas range. The kitchen flows into a private backyard, complete with a covered patio, artificial turf and hot tub — perfect for peaceful evenings or effortless entertaining. Up a few stairs, the primary suite offers a retreat-like atmosphere, complete with a luxurious ensuite featuring heated floors, a stand alone soaker tub, dual sinks, & his and her walk-in closets, while two additional generously sized bedrooms and a full bathroom, provide space for everyone. Downstairs, you'll find a 4th bedroom, recreation room, and full bathroom, offering flexible space for guests, teens, or a home office. With thoughtful design and high-end finishes throughout, including engineered hardwood flooring, a built-in sound system, concrete coating on the driveway and backyard patio this home is a true standout. (id:63267)
Home overview
- Cooling Central air conditioning
- Heat type Forced air, see remarks
- Sewer/ septic Municipal sewage system
- # total stories 2
- Roof Unknown
- Fencing Fence
- # garage spaces 2
- # parking spaces 4
- Has garage (y/n) Yes
- # full baths 3
- # total bathrooms 3.0
- # of above grade bedrooms 4
- Flooring Carpeted, hardwood, tile
- Has fireplace (y/n) Yes
- Community features Pets allowed, pets allowed with restrictions, rentals allowed
- Subdivision Lakeview heights
- View Mountain view, valley view, view (panoramic)
- Zoning description Unknown
- Directions 2149437
- Lot desc Underground sprinkler
- Lot dimensions 0.09
- Lot size (acres) 0.09
- Building size 2741
- Listing # 10363496
- Property sub type Single family residence
- Status Active
- Other 3.302m X 2.464m
Level: Lower - Utility 2.159m X 2.362m
Level: Lower - Bathroom (# of pieces - 3) 2.997m X 2.311m
Level: Lower - Living room 4.216m X 6.833m
Level: Lower - Exercise room 4.928m X 5.969m
Level: Lower - Storage 3.353m X 3.099m
Level: Lower - Foyer 3.023m X 4.597m
Level: Lower - Bedroom 4.216m X 4.394m
Level: Lower - Other 1.092m X 1.854m
Level: Main - Living room 4.699m X 5.639m
Level: Main - Other 1.829m X 5.588m
Level: Main - Bathroom (# of pieces - 3) 2.794m X 2.388m
Level: Main - Bedroom 3.48m X 3.505m
Level: Main - Ensuite bathroom (# of pieces - 5) 2.311m X 4.724m
Level: Main - Primary bedroom 3.785m X 4.928m
Level: Main - Other 1.372m X 1.854m
Level: Main - Laundry 1.473m X 2.337m
Level: Main - Kitchen 4.343m X 4.166m
Level: Main - Dining room 5.944m X 3.302m
Level: Main - Bedroom 3.505m X 3.556m
Level: Main
- Listing source url Https://www.realtor.ca/real-estate/28890024/3118-riesling-way-west-kelowna-lakeview-heights
- Listing type identifier Idx

$-2,760
/ Month











