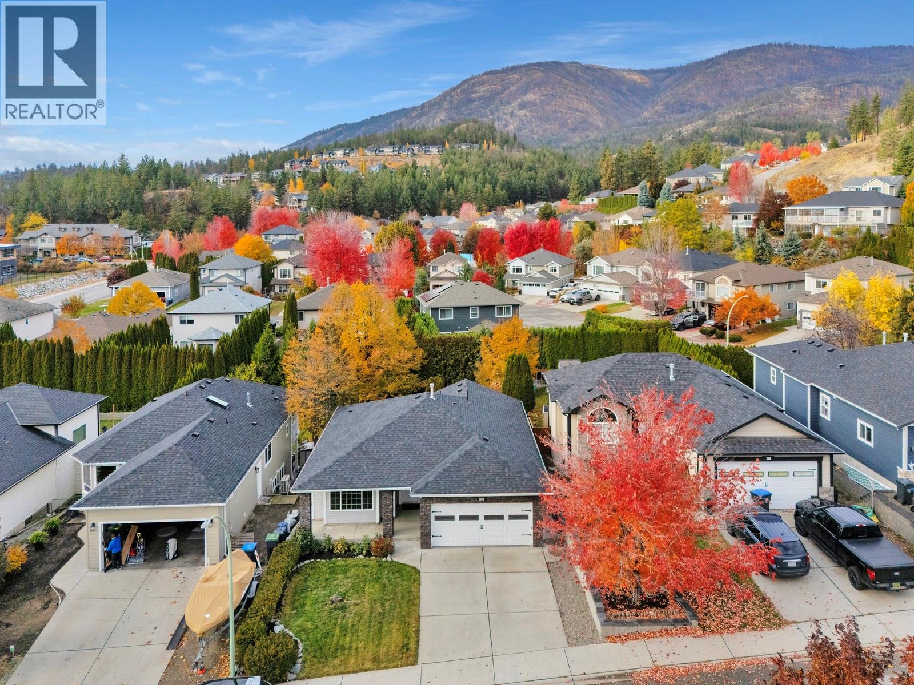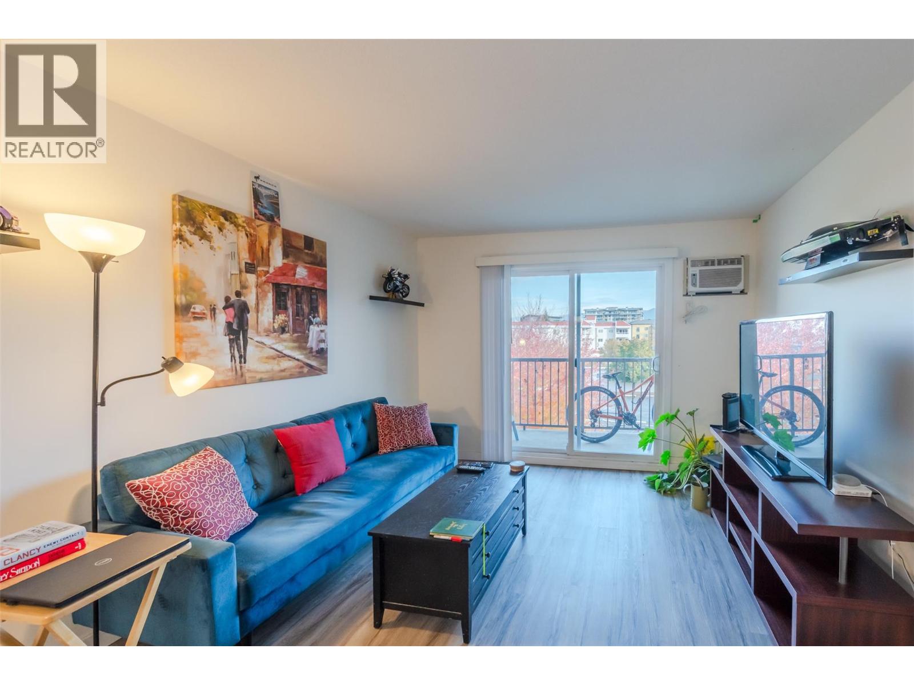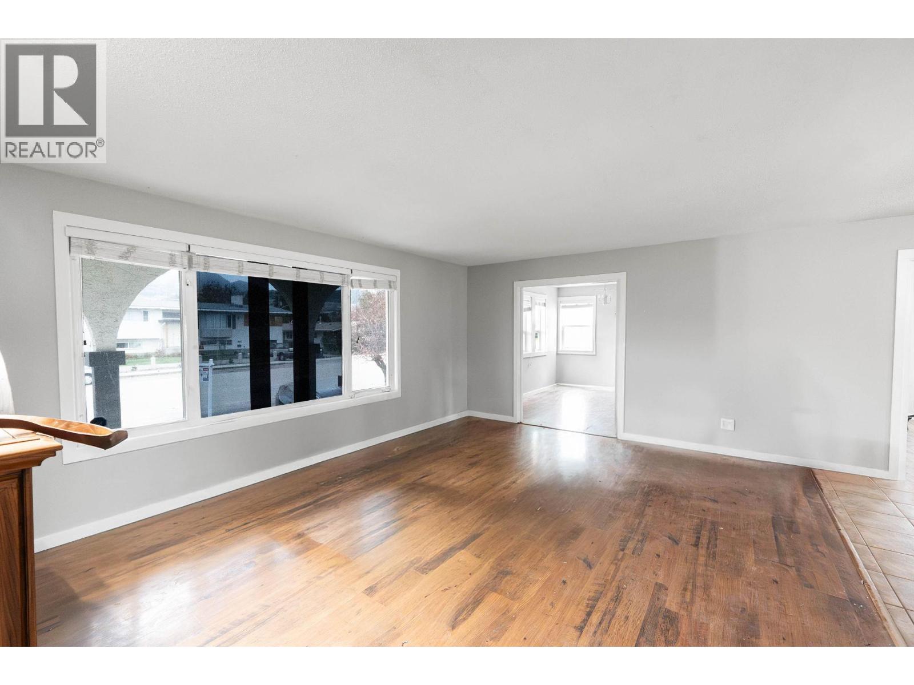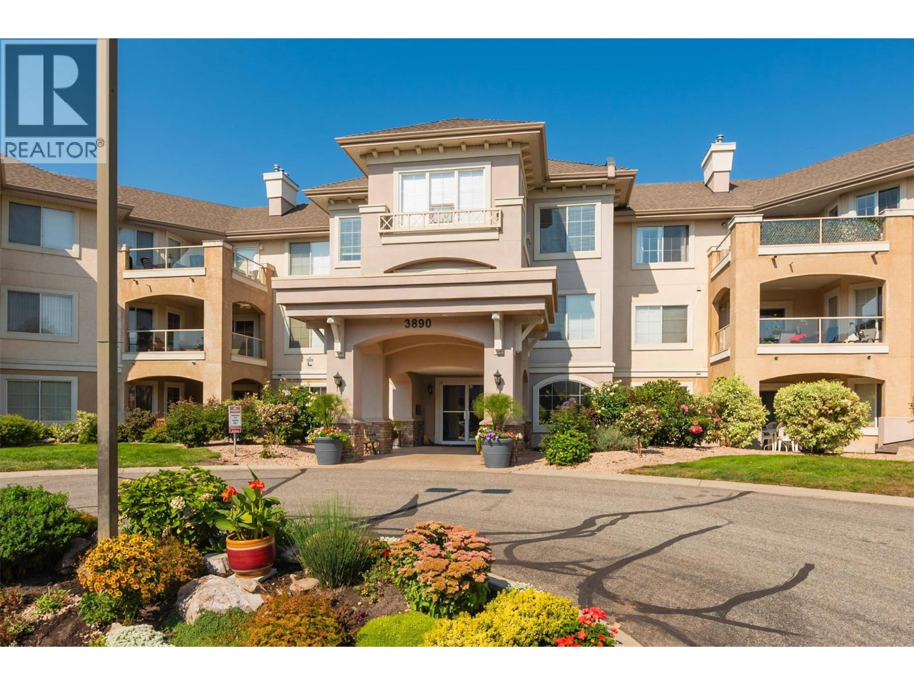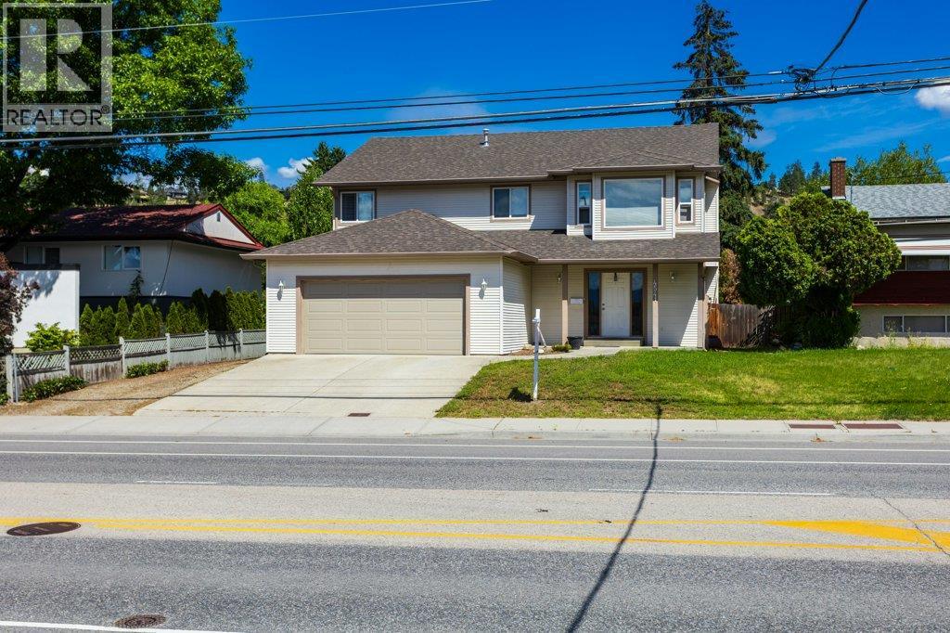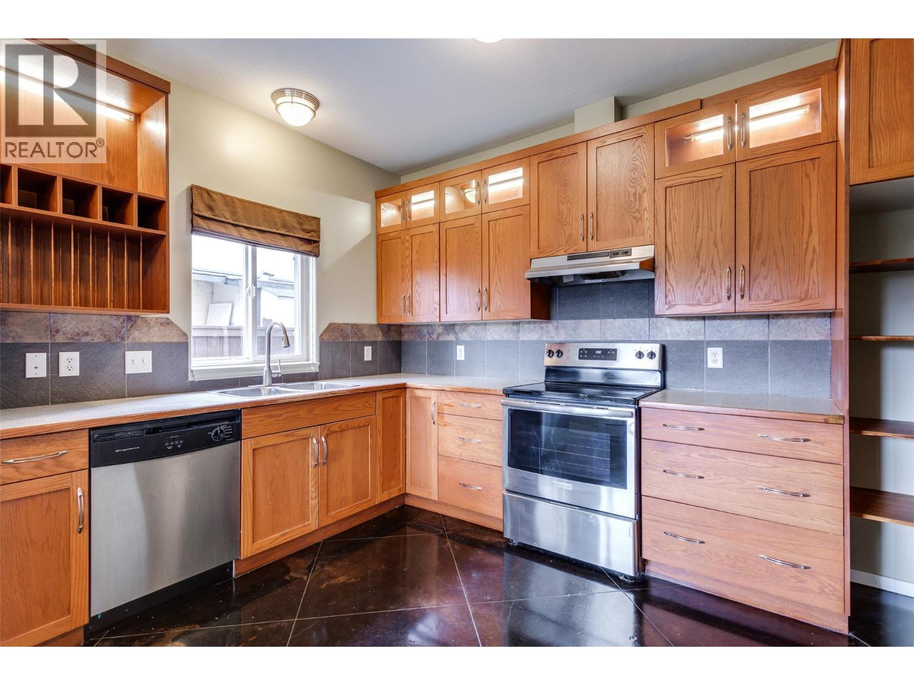- Houseful
- BC
- West Kelowna
- South Boucherie
- 3137 Vector Dr
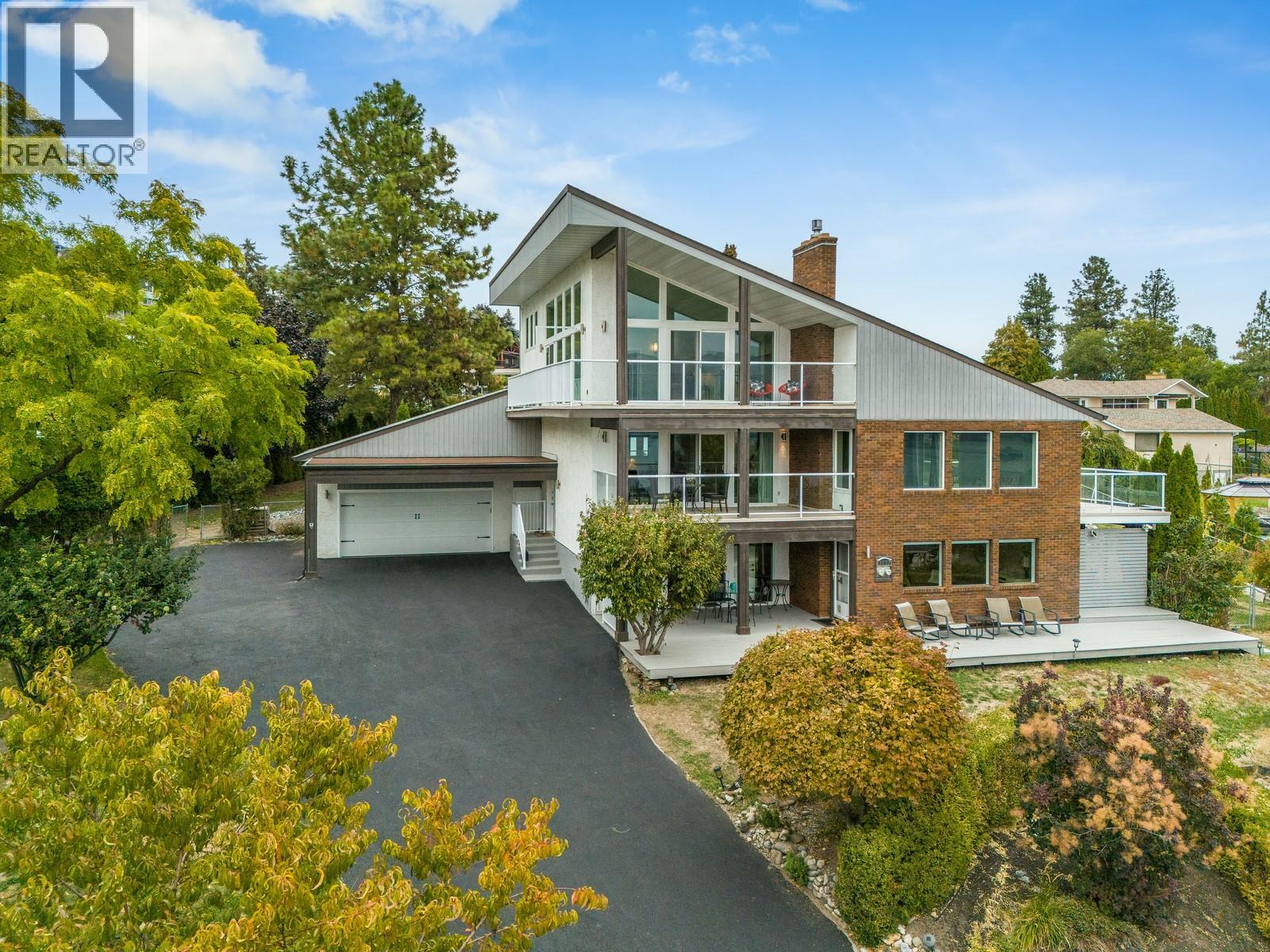
Highlights
Description
- Home value ($/Sqft)$364/Sqft
- Time on Houseful46 days
- Property typeSingle family
- Neighbourhood
- Median school Score
- Lot size0.46 Acre
- Year built1980
- Garage spaces2
- Mortgage payment
Welcome to 3137 Vector Drive, a stunning luxury home in Lakeview Heights that offers an exceptional lifestyle across three levels. Set on a spacious 0.46-acre lot in a tranquil cul-de-sac, this meticulously renovated home features nearly 4600 SQFT of elegant living space with breathtaking lake views. Updated in 2016, with a new roof in 2020 and upgraded windows and sliding doors in 2021, this move-in ready home showcases quality craftsmanship. The main level boasts a chef's kitchen equipped with high-end stainless steel appliances, a large solid granite island, and custom cabinetry. Elegant solid Ash hardwood floors and a custom staircase enhance the dining and living areas, which feature 14' vaulted ceilings framing picturesque lake views. The family room includes sliding doors that lead to a spacious balcony, ideal for outdoor entertaining. Ascend to the vaulted 878 SQFT loft area, featuring a private bedroom and wrap-around balcony with tranquil views. The lower level offers three additional bedrooms, a 4PC bath, a full kitchen, and a vast living area opening to a spacious sundeck—perfect for rental income or multi-generational living. Outside, enjoy the pool sized yard with fruit trees, gardens, and a hot tub. Located within walking distance to wineries and minutes from beaches, schools, and restaurants, this home embodies the best of Okanagan living, ready for you to embrace! (id:63267)
Home overview
- Cooling Central air conditioning, heat pump
- Heat type Forced air, see remarks
- Sewer/ septic Municipal sewage system
- # total stories 2
- Roof Unknown
- Fencing Fence
- # garage spaces 2
- # parking spaces 8
- Has garage (y/n) Yes
- # full baths 3
- # half baths 1
- # total bathrooms 4.0
- # of above grade bedrooms 6
- Flooring Carpeted, hardwood, linoleum, slate
- Has fireplace (y/n) Yes
- Community features Family oriented
- Subdivision Lakeview heights
- View Lake view, mountain view, view (panoramic)
- Zoning description Unknown
- Lot desc Landscaped, underground sprinkler
- Lot dimensions 0.46
- Lot size (acres) 0.46
- Building size 4599
- Listing # 10363062
- Property sub type Single family residence
- Status Active
- Full bathroom 2.718m X 2.489m
- Bedroom 4.42m X 3.708m
- Other 3.81m X 2.692m
- Kitchen 3.099m X 2.769m
- Living room 7.442m X 7.849m
- Bedroom 3.759m X 3.988m
- Primary bedroom 4.648m X 5.817m
Level: 2nd - Ensuite bathroom (# of pieces - 2) 2.134m X 1.524m
Level: 2nd - Family room 7.645m X 5.817m
Level: 2nd - Other 2.083m X 4.699m
Level: Basement - Storage 1.702m X 3.962m
Level: Basement - Kitchen 7.036m X 5.486m
Level: Main - Living room 4.648m X 6.35m
Level: Main - Bedroom 3.81m X 4.318m
Level: Main - Ensuite bathroom (# of pieces - 3) 1.676m X 3.251m
Level: Main - Family room 3.734m X 5.766m
Level: Main - Bathroom (# of pieces - 4) 2.769m X 2.388m
Level: Main - Other 0.914m X 3.15m
Level: Main - Other 3.785m X 6.35m
Level: Main - Bedroom 3.81m X 4.242m
Level: Main
- Listing source url Https://www.realtor.ca/real-estate/28871633/3137-vector-drive-west-kelowna-lakeview-heights
- Listing type identifier Idx

$-4,467
/ Month







