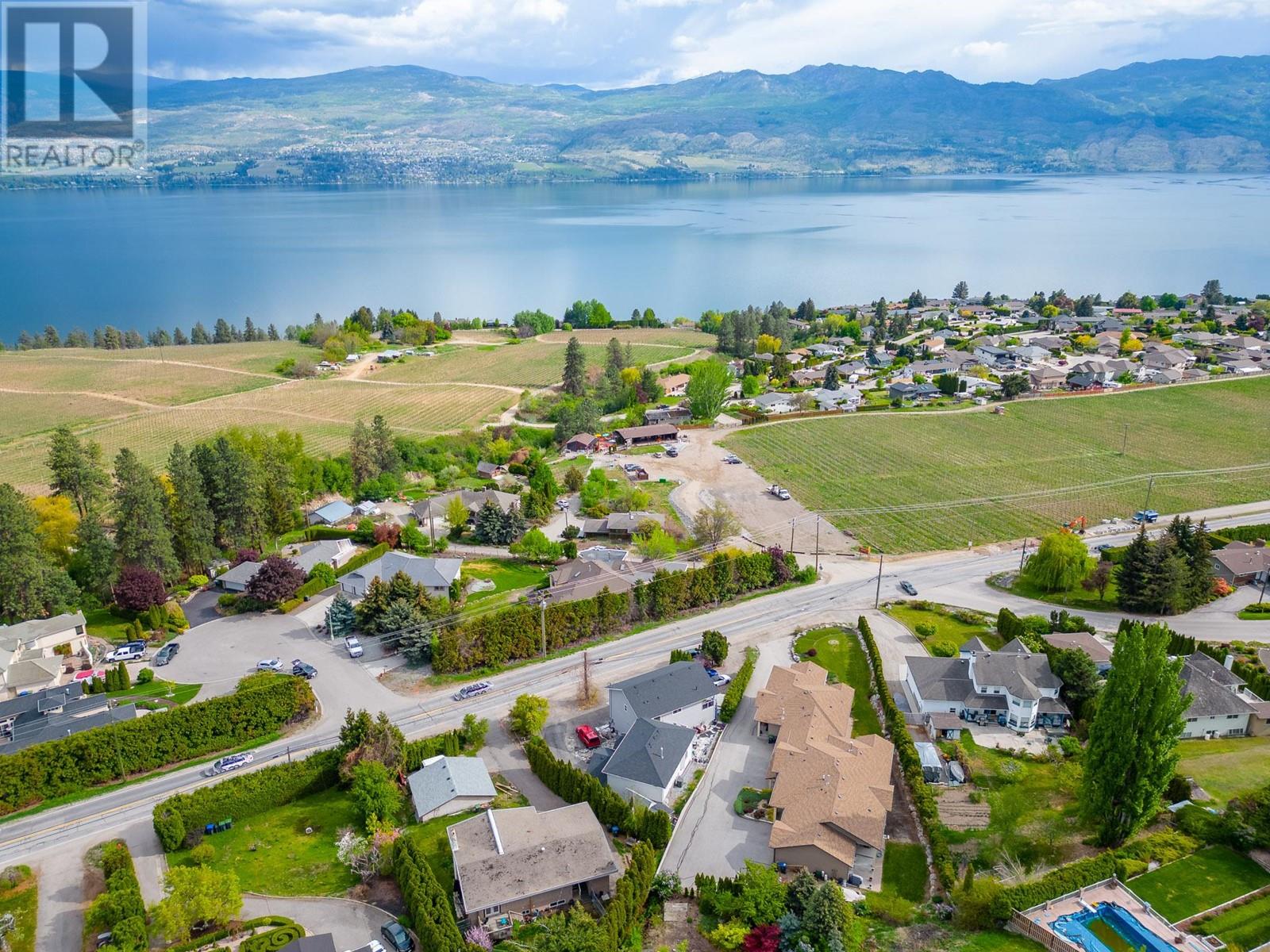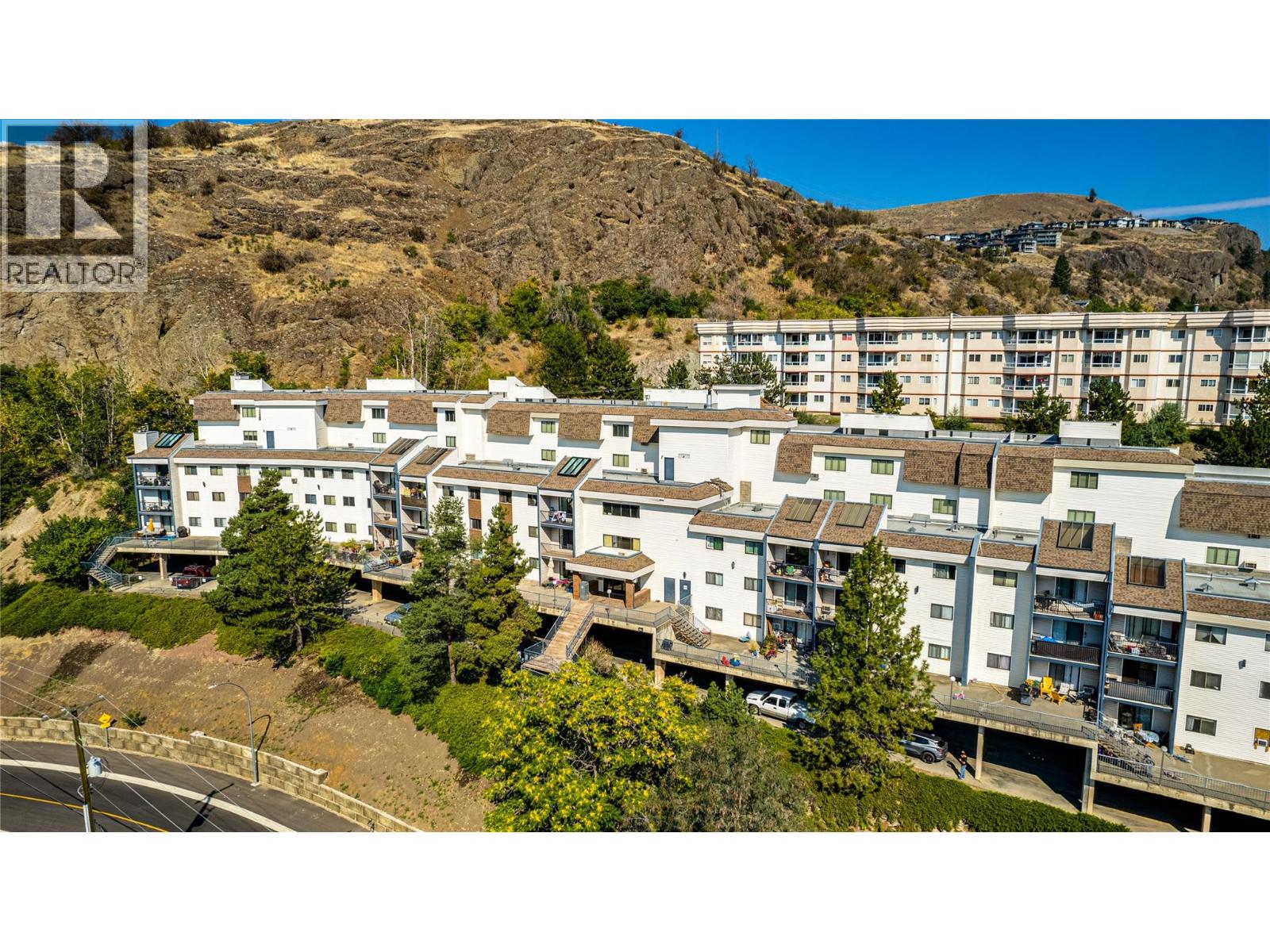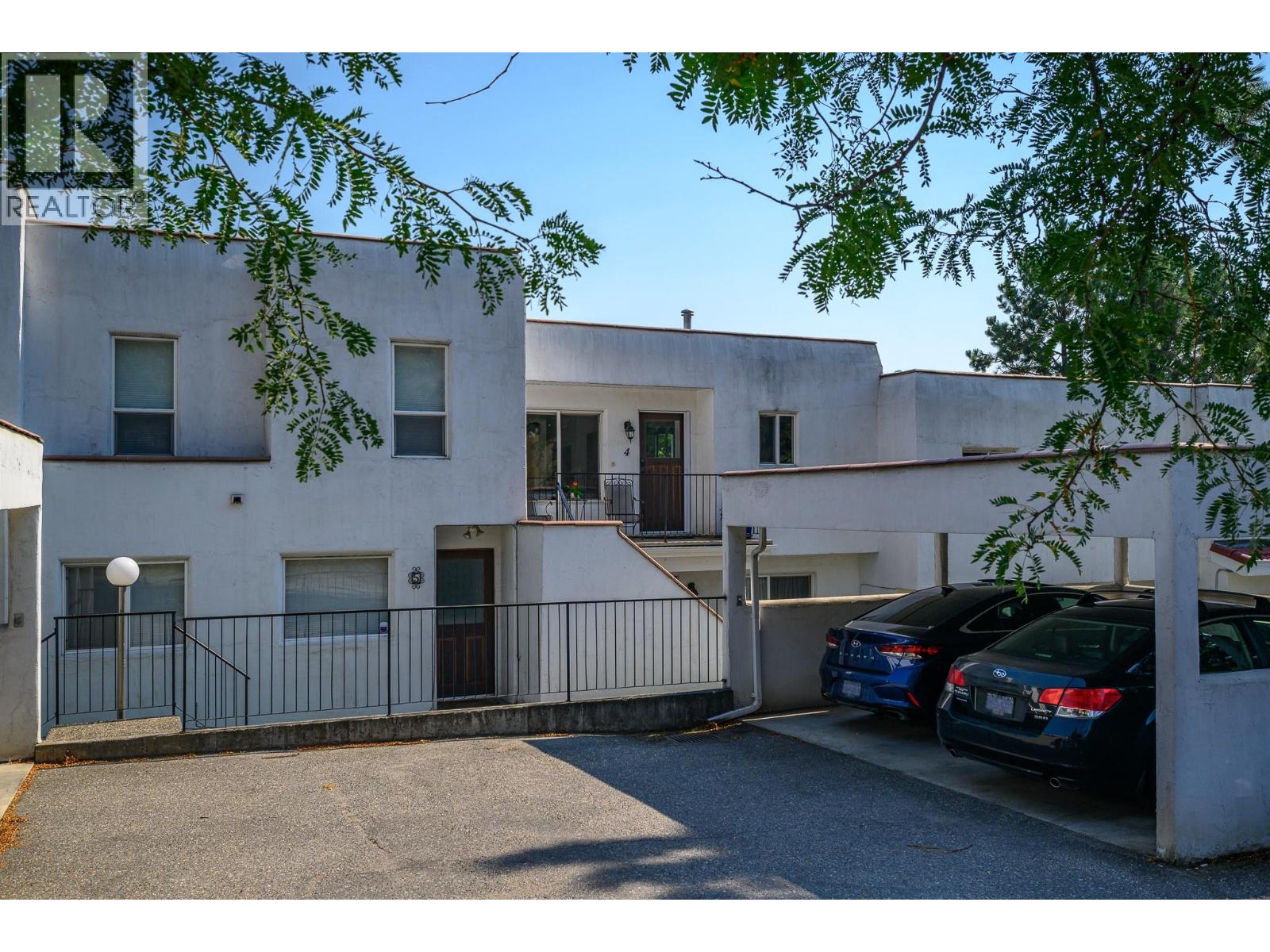- Houseful
- BC
- West Kelowna
- Lakeview Heights
- 3174 Boucherie Rd

Highlights
Description
- Home value ($/Sqft)$401/Sqft
- Time on Houseful358 days
- Property typeSingle family
- Neighbourhood
- Median school Score
- Lot size8,712 Sqft
- Year built1992
- Garage spaces4
- Mortgage payment
This exceptional property is nestled in the heart of West Kelowna’s world-renowned wine trail. This unique offering features a 3-bed, 1720 sqft main home with an oversized double garage (23’x20’), plus a newer 2-bed, 1050 sqft carriage home perched above a massive 42’x30’ garage/workshop. The workshop boasts 12.5 ft ceilings and its own 4-piece bathroom, making it ideal for any hobbyist or tradesperson. The carriage home offers stunning panoramic views of Okanagan Lake and provides an incredible investment opportunity with short-term and long-term rental potential. Just minutes from Okanagan Lake, beautiful beaches, golf courses, and top-tier restaurants, this location is unbeatable. The main home has seen numerous upgrades, including a gas furnace, kitchen appliances, counters, and a hot water tank (all updated in 2018 when the carriage home was built). With a low-maintenance yard and ample parking for all your toys, this property is the perfect combination of comfort, convenience, and investment potential. (id:63267)
Home overview
- Cooling Central air conditioning
- Heat type In floor heating, forced air, see remarks
- Sewer/ septic Municipal sewage system
- # total stories 2
- Roof Unknown
- # garage spaces 4
- # parking spaces 12
- Has garage (y/n) Yes
- # full baths 4
- # total bathrooms 4.0
- # of above grade bedrooms 5
- Flooring Carpeted, hardwood, laminate
- Subdivision Lakeview heights
- Zoning description Unknown
- Lot dimensions 0.2
- Lot size (acres) 0.2
- Building size 2938
- Listing # 10323970
- Property sub type Single family residence
- Status Active
- Bathroom (# of pieces - 3) 1.676m X 2.819m
Level: Basement - Utility 1.727m X 2.819m
Level: Basement - Utility 1.346m X 5.486m
Level: Basement - Living room 4.699m X 7.137m
Level: Basement - Other 6.655m X 6.045m
Level: Basement - Other 12.522m X 8.865m
Level: Basement - Bathroom (# of pieces - 3) 1.854m X 2.464m
Level: Basement - Bedroom 3.073m X 3.962m
Level: Basement - Full bathroom 2.565m X 2.311m
Level: Main - Bathroom (# of pieces - 3) 3.277m X 1.499m
Level: Main - Bedroom 3.175m X 3.099m
Level: Main - Primary bedroom 3.937m X 3.277m
Level: Main - Living room 6.198m X 4.547m
Level: Main - Kitchen 6.198m X 4.343m
Level: Main - Primary bedroom 4.267m X 3.531m
Level: Main - Living room 3.378m X 3.658m
Level: Main - Dining room 3.302m X 2.743m
Level: Main - Kitchen 4.496m X 4.877m
Level: Main - Bedroom 2.921m X 3.175m
Level: Main
- Listing source url Https://www.realtor.ca/real-estate/27406191/3174-boucherie-road-west-kelowna-lakeview-heights
- Listing type identifier Idx

$-3,144
/ Month












