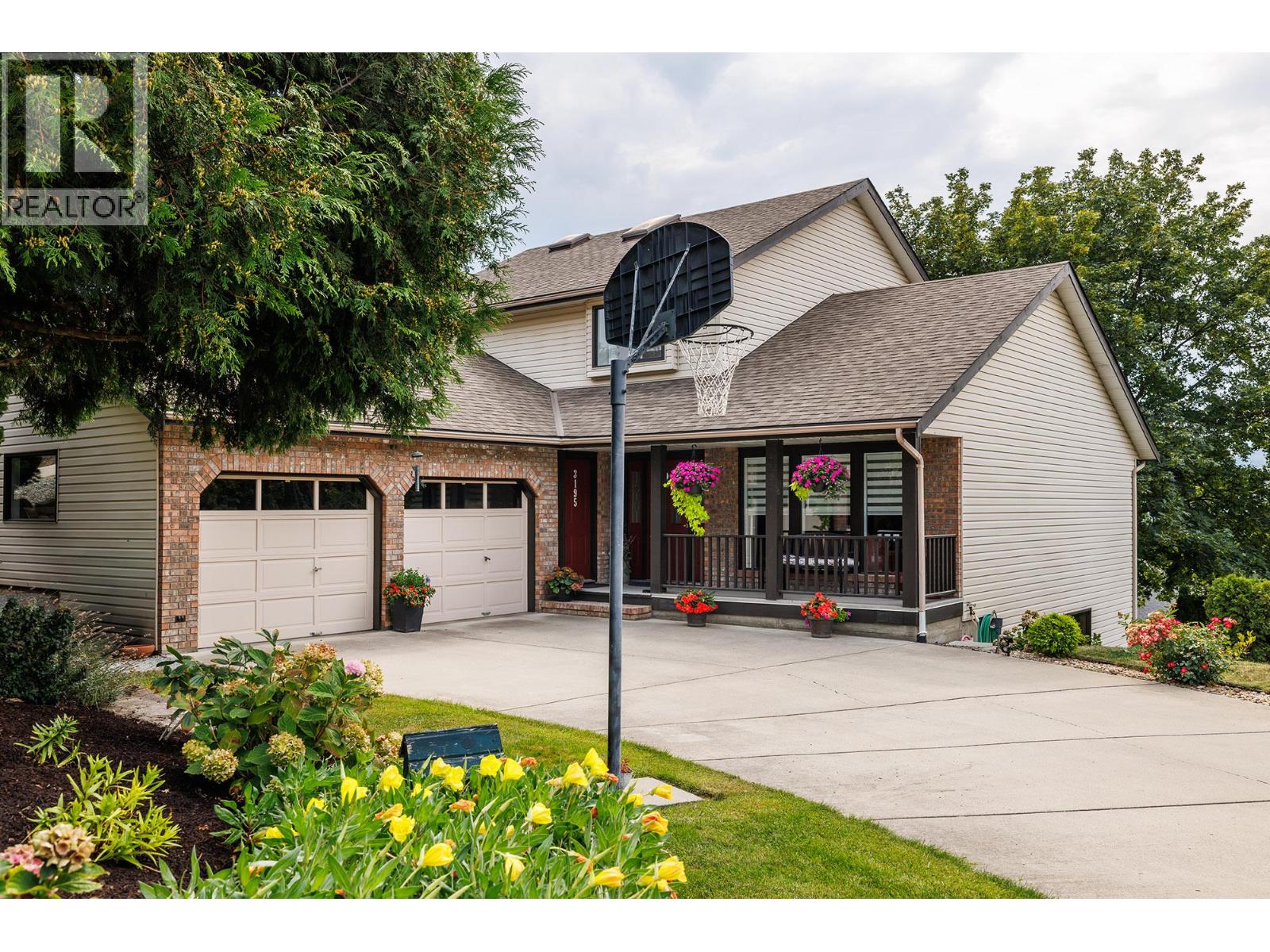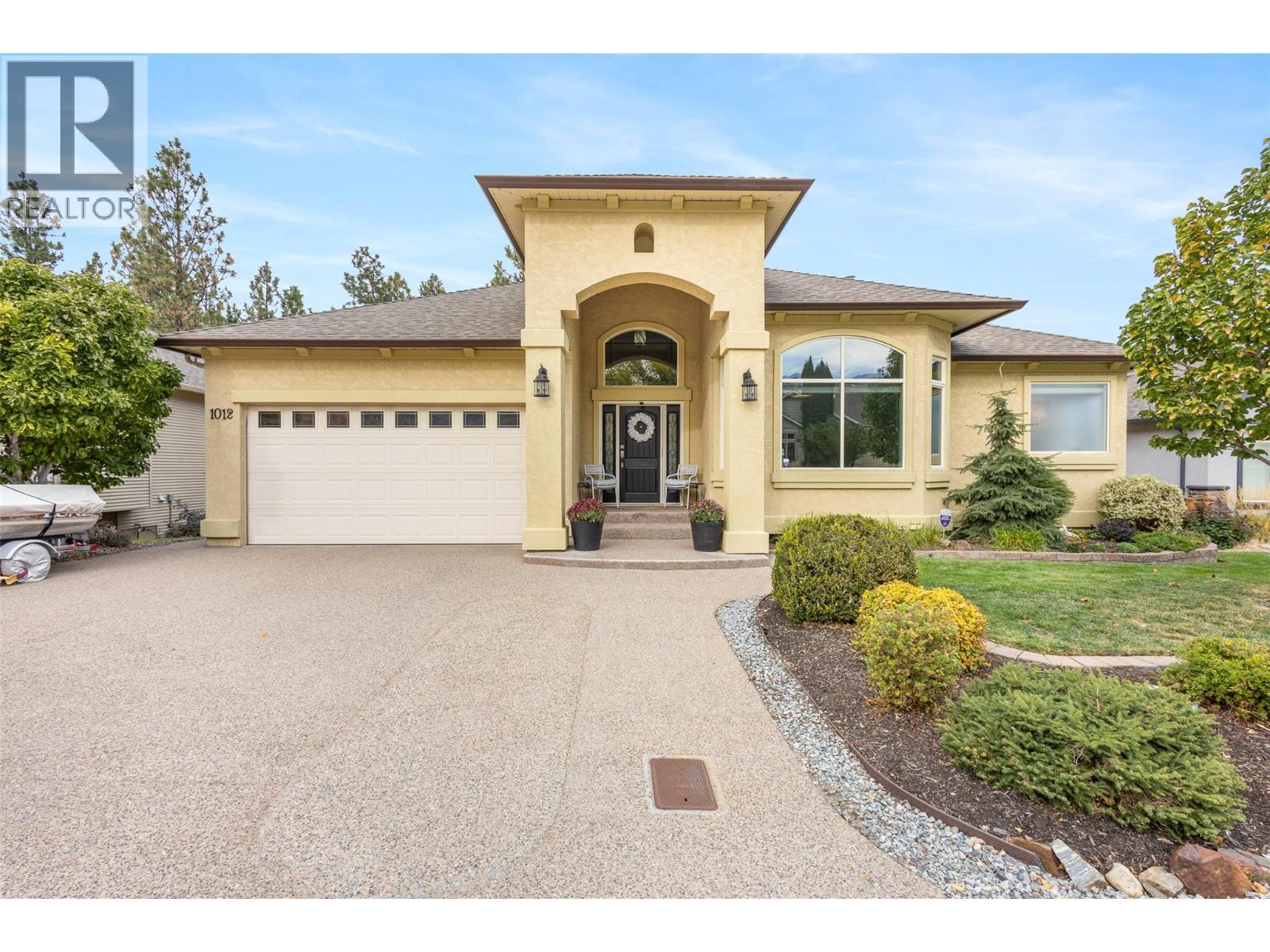- Houseful
- BC
- West Kelowna
- Shannon Lake
- 3195 Sagebrush Ct

Highlights
Description
- Home value ($/Sqft)$446/Sqft
- Time on Houseful48 days
- Property typeSingle family
- Neighbourhood
- Median school Score
- Lot size9,583 Sqft
- Year built1989
- Garage spaces2
- Mortgage payment
SUITE POTENTIAL!!This well maintained and move in ready 4 bedroom, 4 bathroom family home is truly a gem! Located in the desirable Shannon Lake area, this home features a spacious main floor with a main floor bedroom and it's own bathroom. This lakeview home is bright and airy, and as soon as you enter the spacious foyer, you will feel at home. On the main floor, you have a large living room, separate dining room and a cozy family room with a gas fireplace off of the newly renovated kitchen. The second floor boasts of 3 bedrooms including the Primary Bedroom & ensuite, with lake views! The laundry room is located on the second floor, so no hauling your laundry down the stairs! The large unfinished basement awaits your creativity, to either finish it for extra family space, or it is perfectly suited for a suite, having it's own seperate driveway entrance and large windows. Once finished this home would have over 3300 square feet. The large corner lot is beautifully landscaped with mature trees for shade and privacy. Enjoy your morning coffee with expansive lake and valley views. This home has great curb appeal, with a front porch, and a large level driveway that leads to a oversized double garage. There is also a lower driveway that is perfect for RV parking or for tenants. Recent renovations include, newer paint, newly painted kitchen cabinets, new quartz countertops, backsplash, newer luxury vinyl flooring and new carpets. There is nothing to do to this home, except move in and enjoy! GREAT LOCATION, CLOSE TO SCHOOLS!! (id:63267)
Home overview
- Cooling Central air conditioning
- Heat type Forced air, see remarks
- Sewer/ septic Municipal sewage system
- # total stories 2
- # garage spaces 2
- # parking spaces 10
- Has garage (y/n) Yes
- # full baths 3
- # half baths 1
- # total bathrooms 4.0
- # of above grade bedrooms 4
- Has fireplace (y/n) Yes
- Subdivision Shannon lake
- View Lake view, mountain view
- Zoning description Unknown
- Lot desc Underground sprinkler
- Lot dimensions 0.22
- Lot size (acres) 0.22
- Building size 2085
- Listing # 10361158
- Property sub type Single family residence
- Status Active
- Bedroom 3.2m X 4.089m
Level: 2nd - Primary bedroom 4.343m X 4.039m
Level: 2nd - Full ensuite bathroom 3.404m X 1.854m
Level: 2nd - Bedroom 3.15m X 3.048m
Level: 2nd - Bathroom (# of pieces - 4) 3.15m X 1.499m
Level: 2nd - Kitchen 2.692m X 3.404m
Level: Main - Bedroom 4.572m X 3.048m
Level: Main - Dining nook 2.311m X 4.013m
Level: Main - Foyer 1.905m X 2.718m
Level: Main - Dining room 2.972m X 3.581m
Level: Main - Partial bathroom 1.524m X 1.499m
Level: Main - Ensuite bathroom (# of pieces - 4) 2.946m X 1.499m
Level: Main - Living room 3.912m X 5.283m
Level: Main - Family room 3.759m X 4.648m
Level: Main
- Listing source url Https://www.realtor.ca/real-estate/28801272/3195-sagebrush-court-west-kelowna-shannon-lake
- Listing type identifier Idx

$-2,477
/ Month











