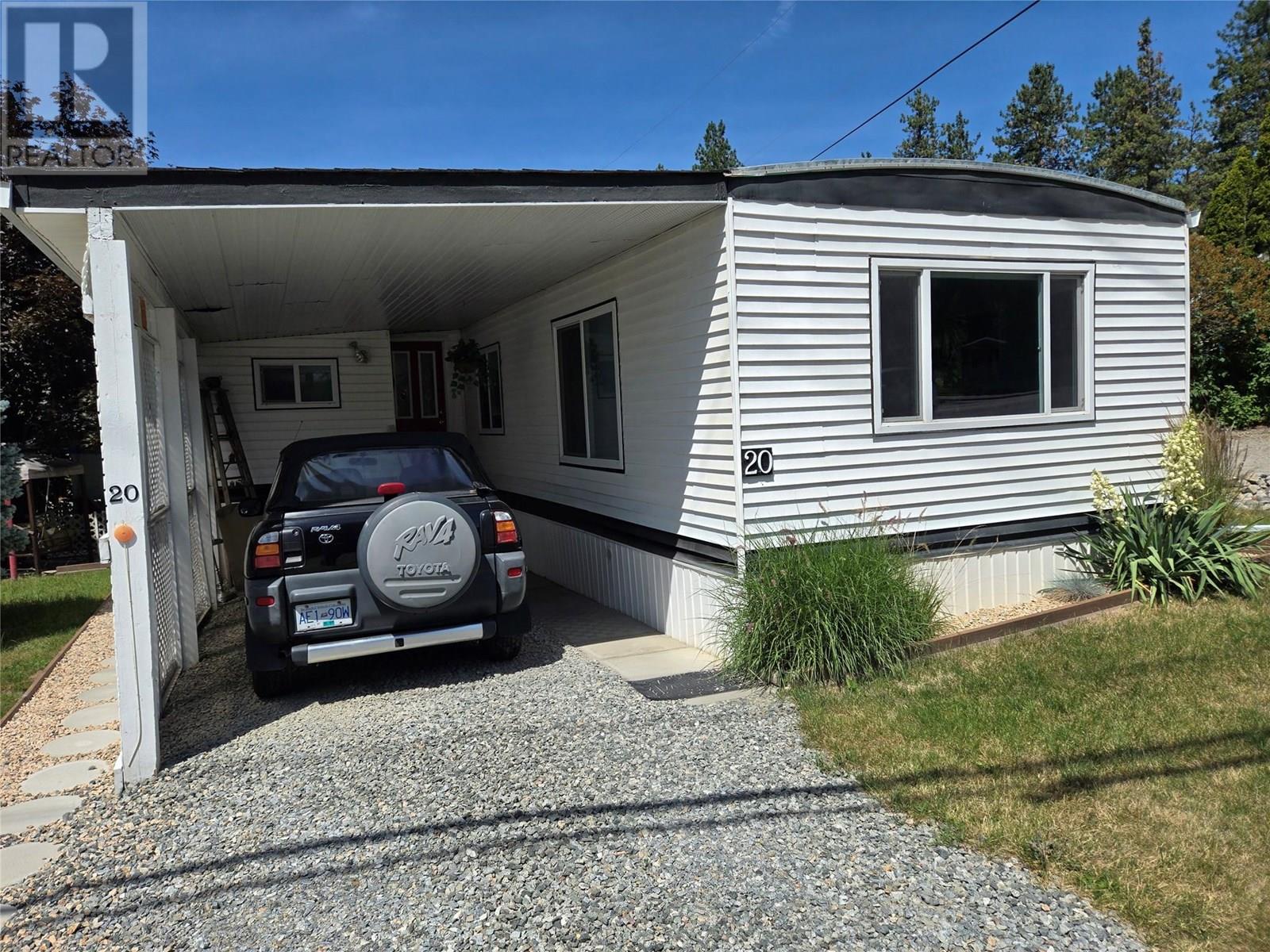- Houseful
- BC
- West Kelowna
- Westbank First Nation
- 3206 Shannon Lake Road Unit 20 Lot Apt 20

3206 Shannon Lake Road Unit 20 Lot Apt 20
3206 Shannon Lake Road Unit 20 Lot Apt 20
Highlights
Description
- Home value ($/Sqft)$168/Sqft
- Time on Houseful71 days
- Property typeSingle family
- Neighbourhood
- Lot size4,356 Sqft
- Year built1981
- Mortgage payment
COULD THIS BE THE MOST AFFORDABLE RETIREMENT LIVING IN THE VALLEY? This immaculate and fully updated 2-bedroom + den home in the 45+ Shannon Lake Estates community offers unbeatable value and comfort. Featuring a bright, open-concept layout with newer floors, roof, windows, furnace, and central A/C—this home is move-in ready! The spacious kitchen includes a skylight and reverse osmosis water system, while the living areas enjoy abundant natural light. The bedrooms are spacious, and the updated 4-piece bathroom adds modern flair. Gardeners will love the raised beds, and landscaped yard. Extras include a water softener, new washer/dryer, a 16' x 22' detached workshop with 8-ft ceilings, a garden shed, and parking for up to 2 vehicles, but could be expanded easily. A large sunroom addition provides extra living space with afternoon sun. Located close to golf, shopping, and restaurants. One dog & one cat or two cats permitted (no rentals, 19+ for additional occupants). Don’t miss this gem—book your showing today and get ready to call this one ""Home""! Oh Yeah... Check out the monthly pad rental at only $525. Compare to most other parks with pad rentals hundreds of dollars more...This will save you thousands. (id:55581)
Home overview
- Cooling Central air conditioning
- Heat type Forced air, see remarks
- Sewer/ septic Municipal sewage system
- # total stories 1
- Roof Unknown
- # parking spaces 2
- Has garage (y/n) Yes
- # full baths 1
- # total bathrooms 1.0
- # of above grade bedrooms 2
- Flooring Laminate, vinyl
- Community features Adult oriented, pet restrictions, pets allowed with restrictions, rentals not allowed, seniors oriented
- Subdivision Shannon lake
- View Mountain view
- Zoning description Residential
- Lot desc Landscaped, level
- Lot dimensions 0.1
- Lot size (acres) 0.1
- Building size 1306
- Listing # 10353498
- Property sub type Single family residence
- Status Active
- Primary bedroom 4.14m X 4.064m
Level: Main - Living room 5.258m X 3.277m
Level: Main - Workshop 5.715m X 3.505m
Level: Main - Den 3.48m X 1.981m
Level: Main - Kitchen 4.216m X 2.286m
Level: Main - Bedroom 3.073m X 4.191m
Level: Main - Dining room 3.251m X 1.753m
Level: Main - Bathroom (# of pieces - 4) 2.261m X 2.438m
Level: Main - Family room 5.004m X 4.064m
Level: Main
- Listing source url Https://www.realtor.ca/real-estate/28527863/3206-shannon-lake-road-unit-20-lot-20-west-kelowna-shannon-lake
- Listing type identifier Idx

$-86
/ Month













