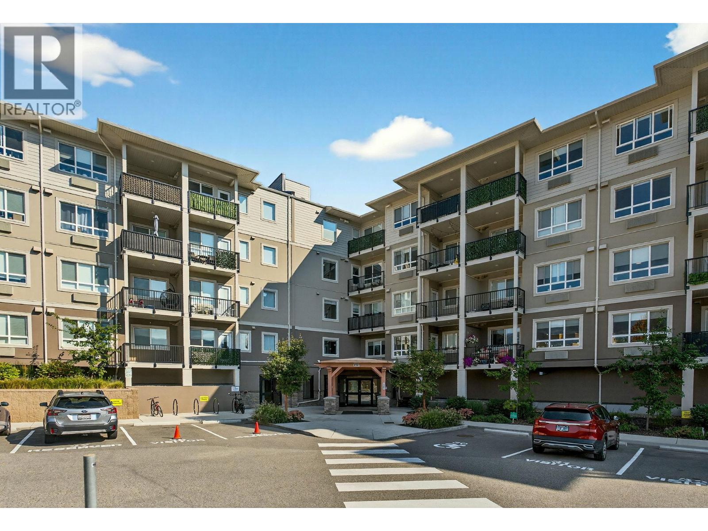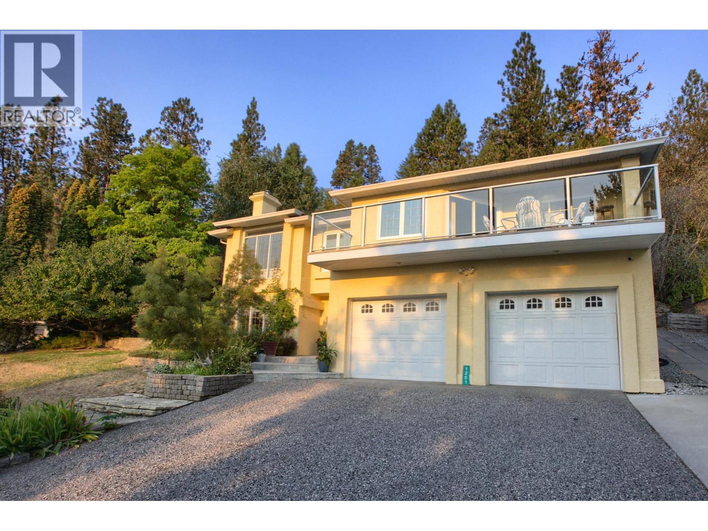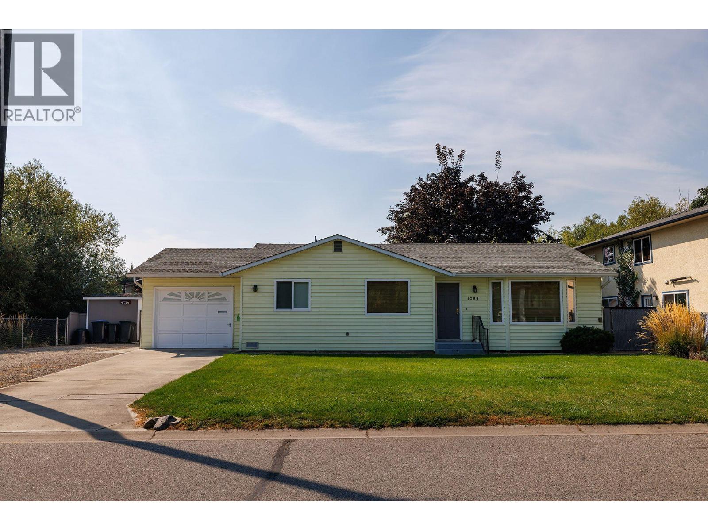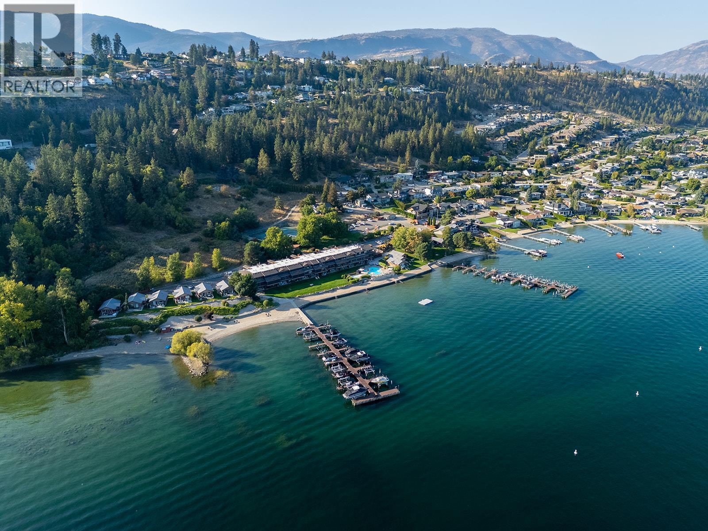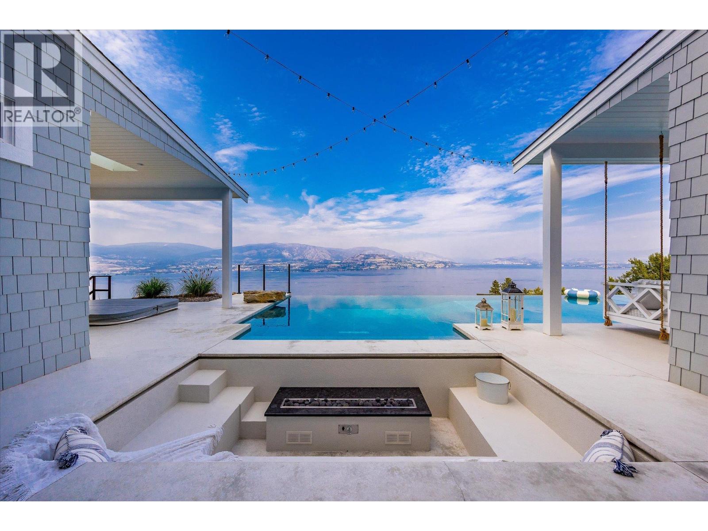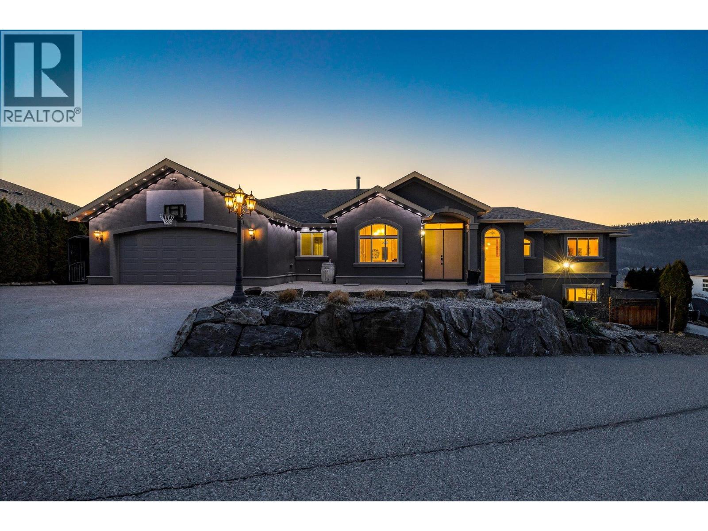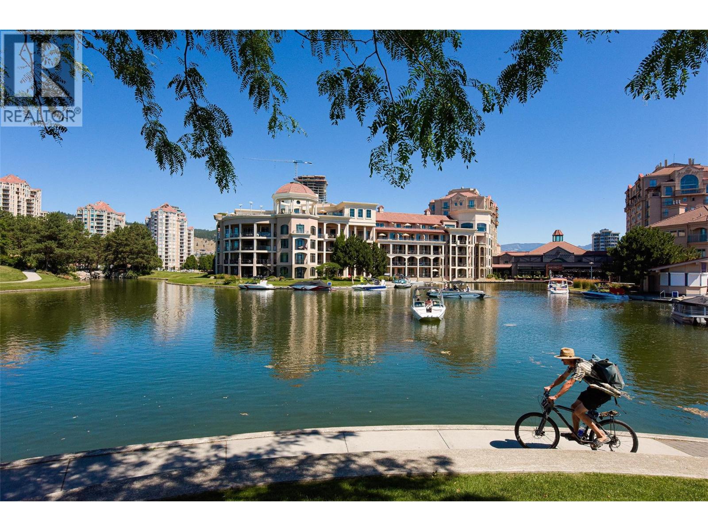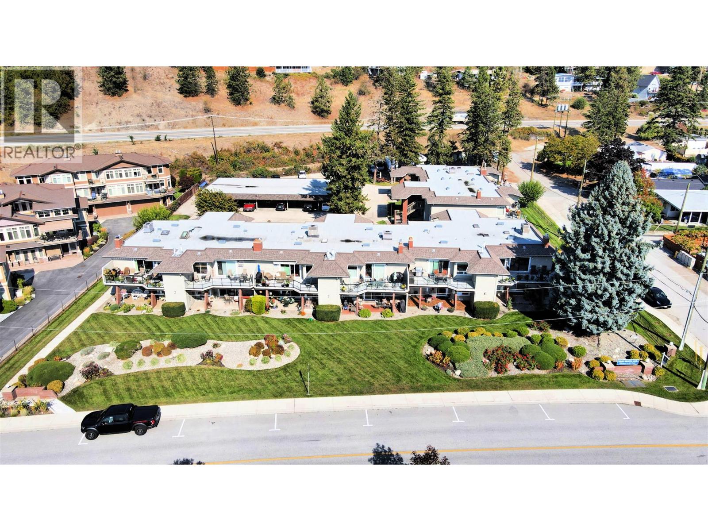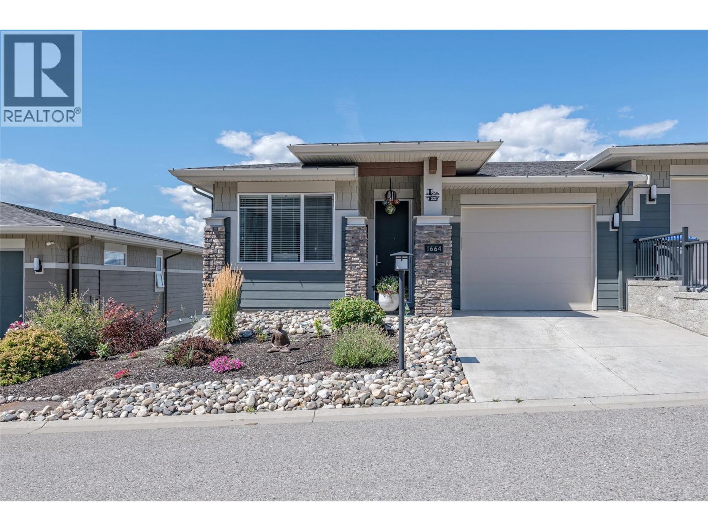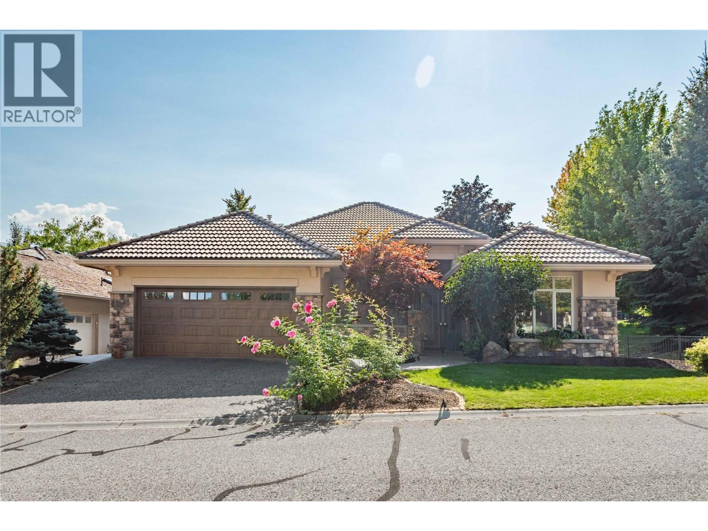- Houseful
- BC
- West Kelowna
- South Boucherie
- 3211 Pinot Noir Pl
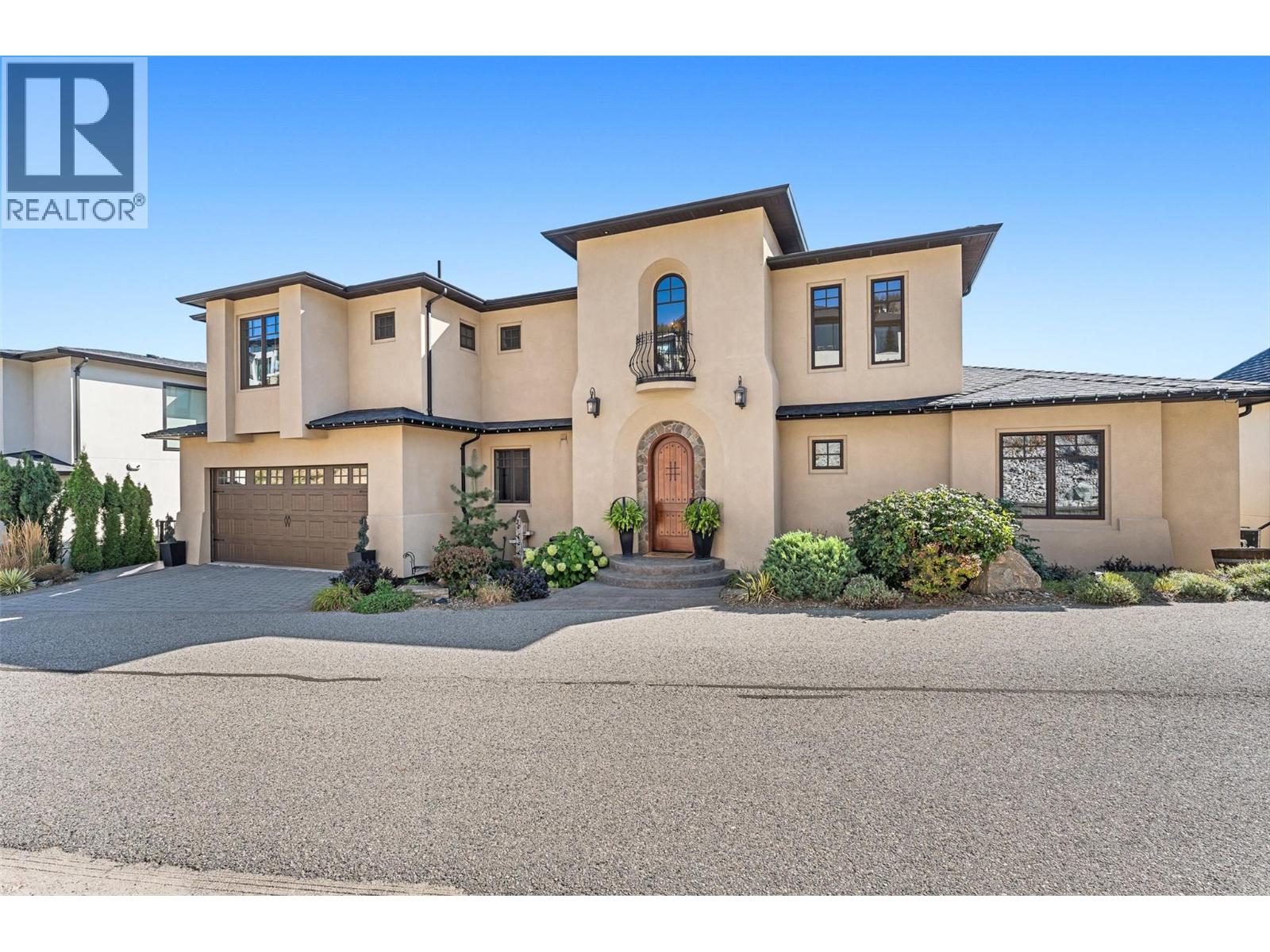
3211 Pinot Noir Pl
3211 Pinot Noir Pl
Highlights
Description
- Home value ($/Sqft)$518/Sqft
- Time on Housefulnew 20 hours
- Property typeSingle family
- Neighbourhood
- Median school Score
- Lot size0.33 Acre
- Year built2010
- Garage spaces2
- Mortgage payment
Set in one of West Kelowna’s most coveted neighbourhoods, this home blends timeless design with sweeping views of Okanagan Lake. It features 4 bedrooms plus a self-contained studio suite—ideal for extended family or guests. Inside, soaring ceilings with timber beams, and stone accents create an atmosphere both warm and sophisticated. The open-concept great room flows seamlessly to a covered lakeview deck with wood-inlay ceilings, and infrared heaters—perfect for year-round enjoyment. This kitchen showcases hardwood floors, granite countertops, a contrasting island with seating, shaker-style cabinetry, and premium Bosch and Bertazzoni appliances, all connected to the living area through an archway. The entire upper level is dedicated to the primary suite, a private sanctuary offering two walk-in closets and a spa-inspired ensuite with heated travertine floors, a soaker tub, and walk-in shower. Step onto the covered balcony to take in panoramic lake and valley vistas. The lower level is designed for entertaining, complete with a bright recreation room, custom bar, and walkout access to the pool terrace. Outdoors, relax beside the pool, soak in the hot tub, or gather around the firepit, all framed by manicured landscaping and tranquil water features. Oversized double garage, abundant storage, and a tiled dog wash. Every detail has been carefully considered, creating a residence that balances refined design, modern comfort, and the unmatched lifestyle of Lakeview Heights. (id:63267)
Home overview
- Cooling Central air conditioning
- Heat type Forced air, see remarks
- Has pool (y/n) Yes
- Sewer/ septic Municipal sewage system
- # total stories 3
- Roof Unknown
- # garage spaces 2
- # parking spaces 4
- Has garage (y/n) Yes
- # full baths 3
- # half baths 1
- # total bathrooms 4.0
- # of above grade bedrooms 5
- Flooring Carpeted, hardwood, tile
- Has fireplace (y/n) Yes
- Community features Pets allowed
- Subdivision Lakeview heights
- View Lake view, mountain view, valley view, view of water, view (panoramic)
- Zoning description Unknown
- Lot desc Landscaped, rolling, underground sprinkler
- Lot dimensions 0.33
- Lot size (acres) 0.33
- Building size 4323
- Listing # 10363542
- Property sub type Single family residence
- Status Active
- Dining room 1.702m X 3.429m
- Ensuite bathroom (# of pieces - 5) 3.302m X 6.045m
Level: 2nd - Other 1.295m X 3.251m
Level: 2nd - Primary bedroom 4.14m X 4.877m
Level: 2nd - Utility 1.651m X 1.321m
Level: Lower - Full ensuite bathroom 2.388m X 1.549m
Level: Lower - Bedroom 3.886m X 3.835m
Level: Lower - Storage 3.226m X 4.953m
Level: Lower - Other 3.124m X 4.267m
Level: Lower - Utility 2.743m X 2.769m
Level: Lower - Recreational room 5.944m X 7.976m
Level: Lower - Bathroom (# of pieces - 4) 2.718m X 1.626m
Level: Lower - Bedroom 3.962m X 3.505m
Level: Lower - Living room 5.969m X 7.696m
Level: Main - Bathroom (# of pieces - 2) 1.575m X 2.845m
Level: Main - Kitchen 4.369m X 5.207m
Level: Main - Dining room 3.429m X 3.835m
Level: Main - Bedroom 2.87m X 2.972m
Level: Main - Laundry 2.87m X 2.489m
Level: Main - Other 9.068m X 6.985m
Level: Main
- Listing source url Https://www.realtor.ca/real-estate/28891078/3211-pinot-noir-place-west-kelowna-lakeview-heights
- Listing type identifier Idx

$-5,971
/ Month

