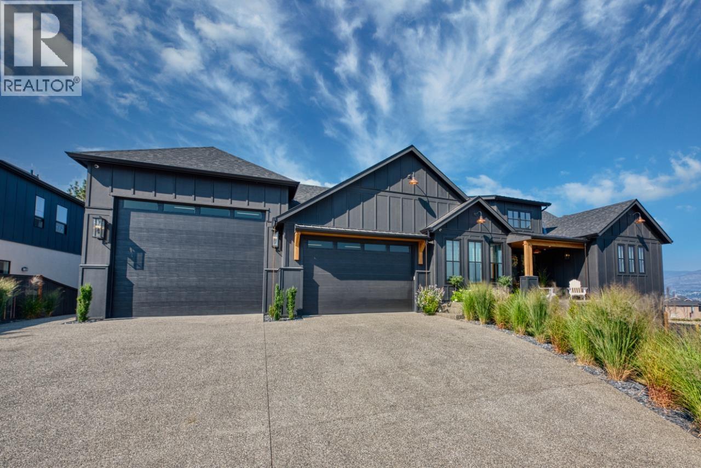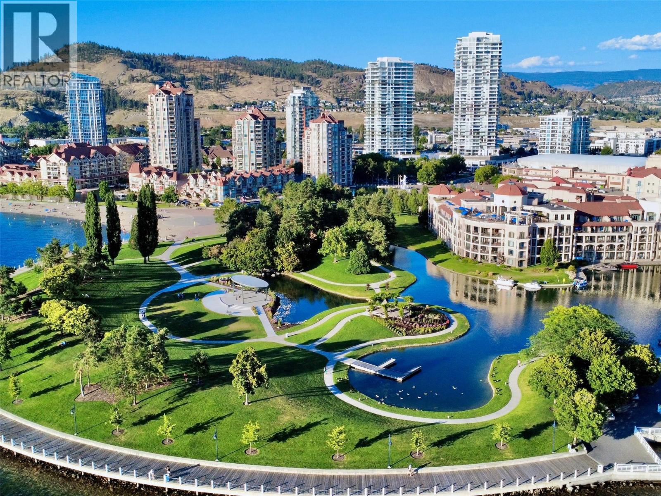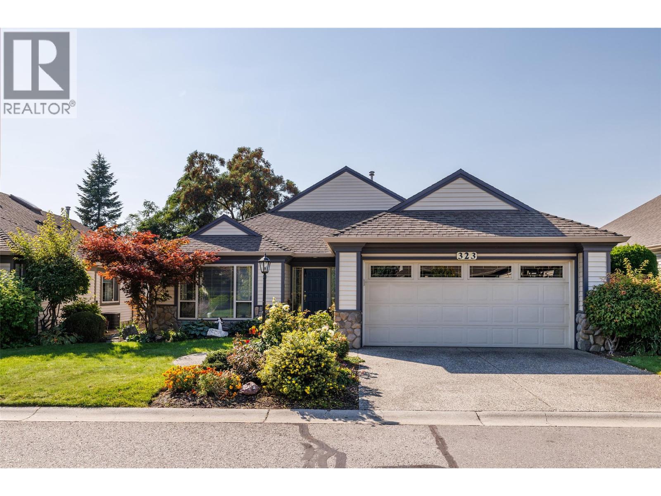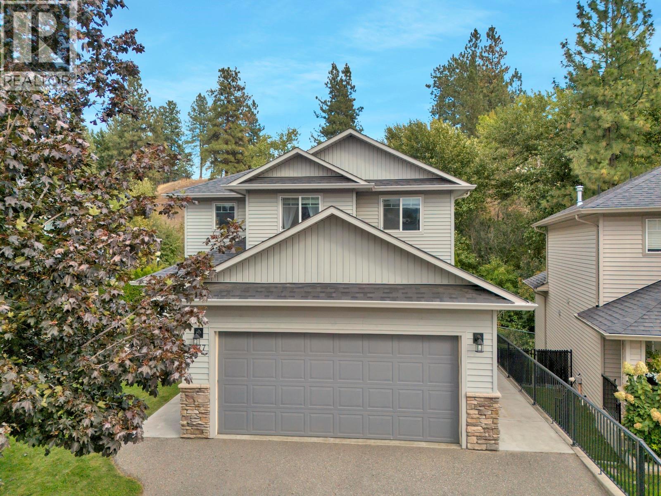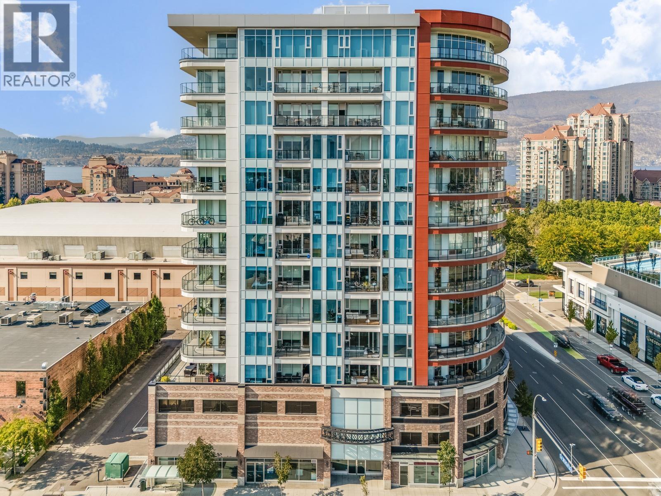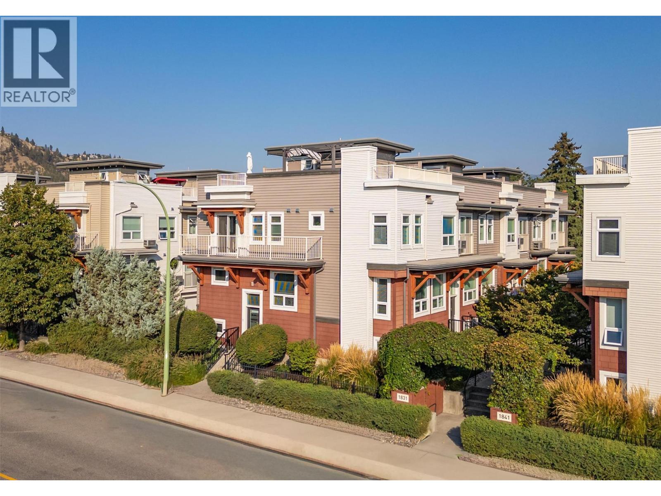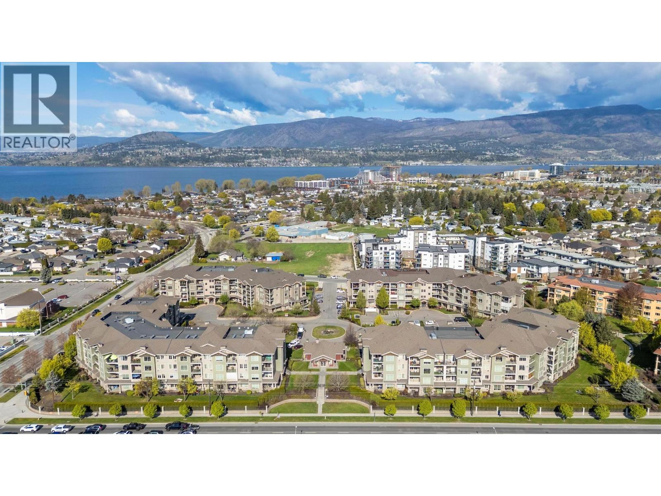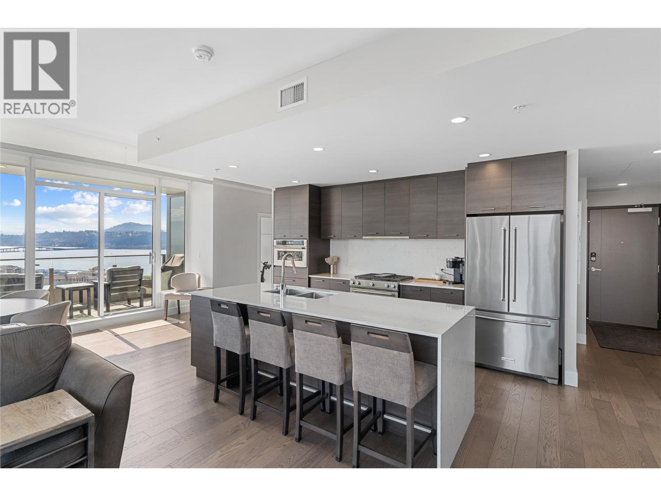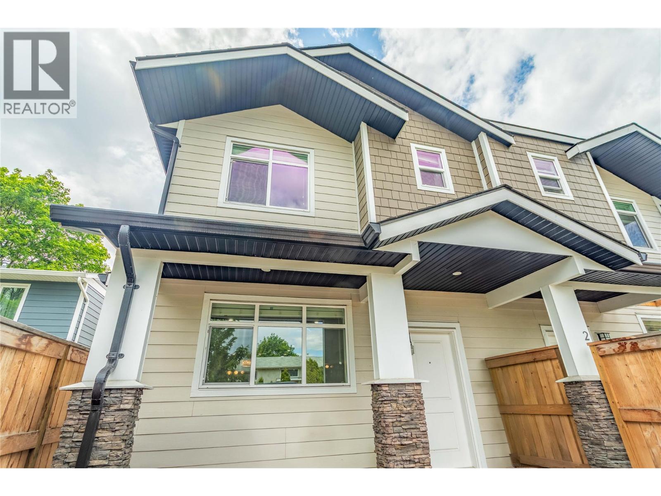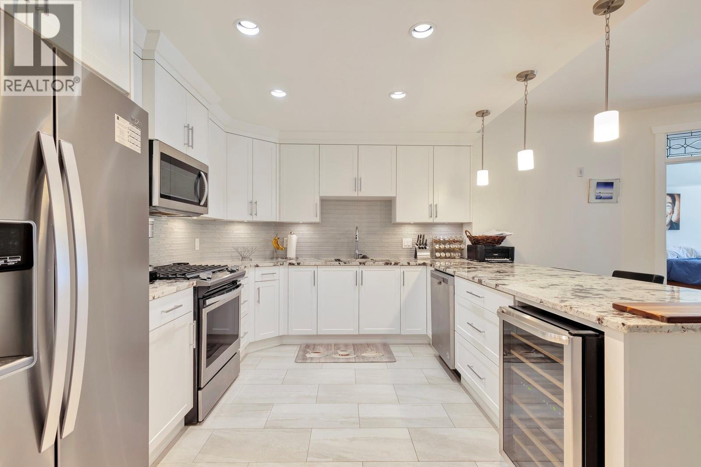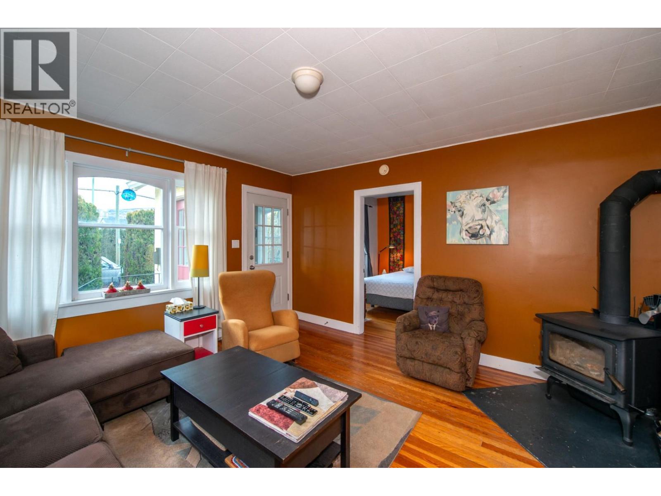- Houseful
- BC
- West Kelowna
- Glenrosa
- 3236 Stonegate Ct
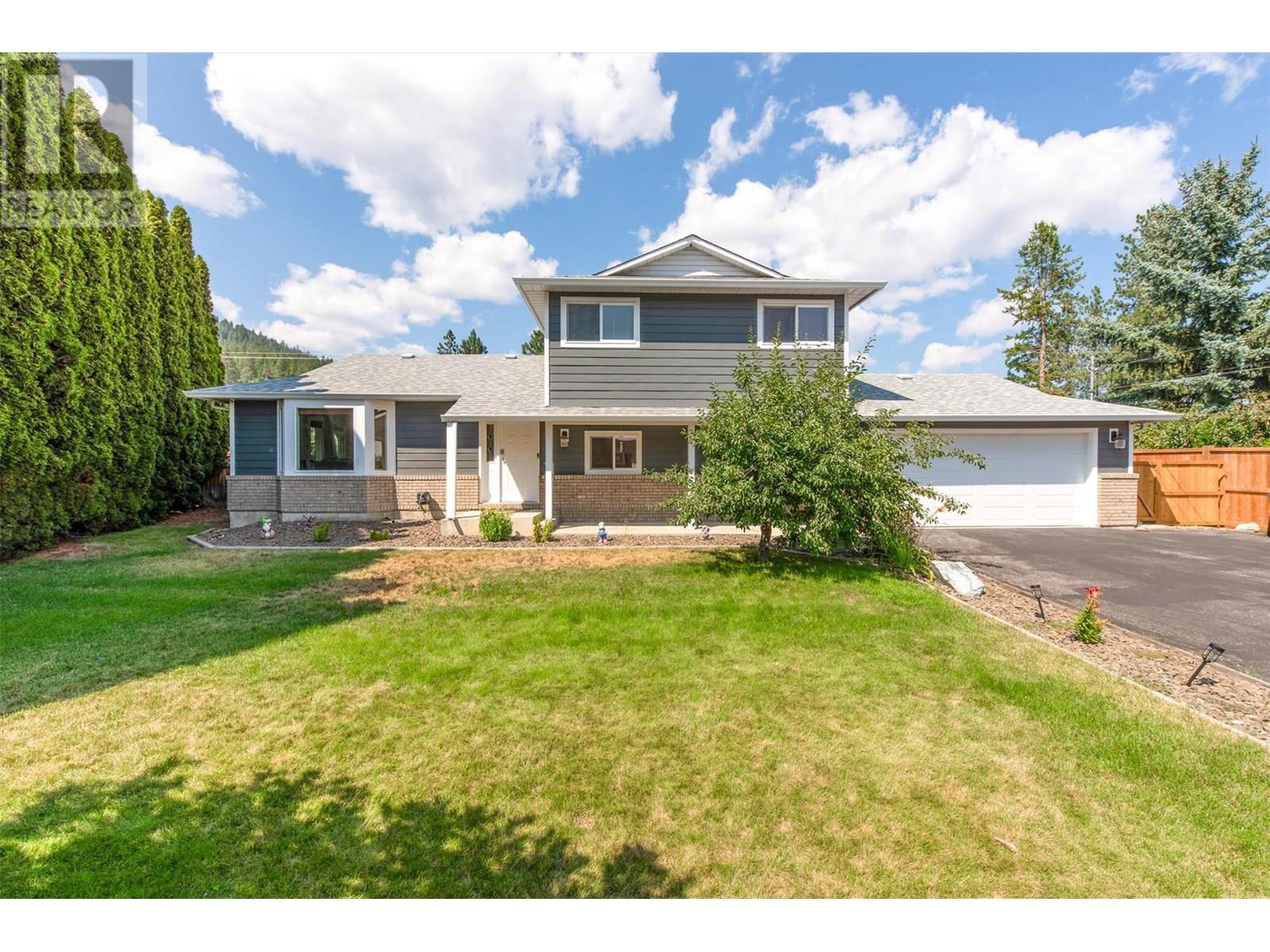
Highlights
Description
- Home value ($/Sqft)$506/Sqft
- Time on Houseful68 days
- Property typeSingle family
- Neighbourhood
- Median school Score
- Lot size9,148 Sqft
- Year built1990
- Garage spaces2
- Mortgage payment
Welcome to this beautifully updated family home tucked away on a quiet cul de sac in a prime location. Featuring 4 bedrooms and 3 full bathrooms, this home offers a bright formal living and dining room, plus a cozy family room with a wood-burning fireplace. Enjoy peace of mind with recent upgrades, including new windows, siding, roof, furnace, A/C, and fresh paint throughout. The spacious, flat backyard is perfect for kids, pets, and entertaining, complete with fruit trees, space for a future garden bed, and direct gate access to Helen Gorman Elementary, transit, and nearby parks. Ample parking adds extra convenience. Whether you're hosting indoors or enjoying the outdoors, this home blends comfort, function, and location effortlessly. (id:55581)
Home overview
- Cooling Central air conditioning
- Heat type Forced air
- Sewer/ septic Municipal sewage system
- # total stories 3
- # garage spaces 2
- # parking spaces 2
- Has garage (y/n) Yes
- # full baths 3
- # total bathrooms 3.0
- # of above grade bedrooms 4
- Community features Pets allowed
- Subdivision Glenrosa
- Zoning description Unknown
- Lot dimensions 0.21
- Lot size (acres) 0.21
- Building size 1740
- Listing # 10357040
- Property sub type Single family residence
- Status Active
- Bathroom (# of pieces - 4) 2.438m X 1.93m
Level: 2nd - Primary bedroom 3.785m X 4.064m
Level: 2nd - Bedroom 3.708m X 2.997m
Level: 2nd - Ensuite bathroom (# of pieces - 3) 2.997m X 1.93m
Level: 2nd - Bedroom 3.683m X 2.972m
Level: 2nd - Dining room 3.302m X 3.454m
Level: Main - Kitchen 4.47m X 3.353m
Level: Main - Bathroom (# of pieces - 3) 2.388m X 3.073m
Level: Main - Family room 6.045m X 4.343m
Level: Main - Bedroom 3.505m X 3.124m
Level: Main - Living room 6.833m X 4.623m
Level: Main
- Listing source url Https://www.realtor.ca/real-estate/28648608/3236-stonegate-court-west-kelowna-glenrosa
- Listing type identifier Idx

$-2,346
/ Month

