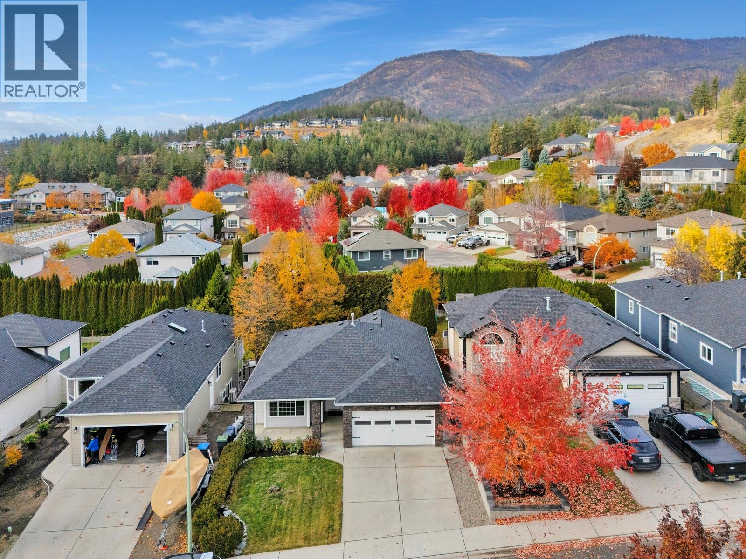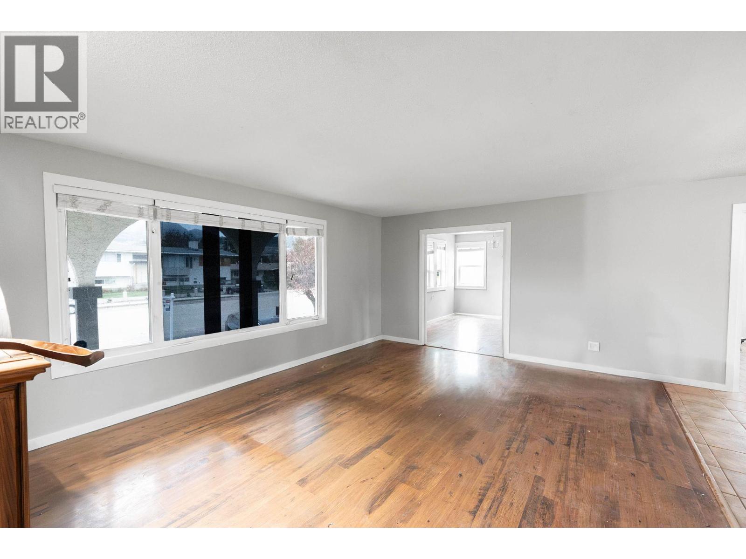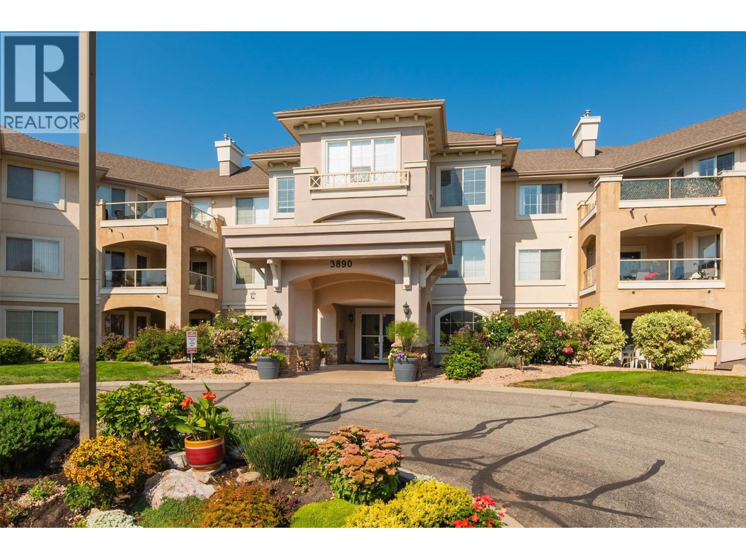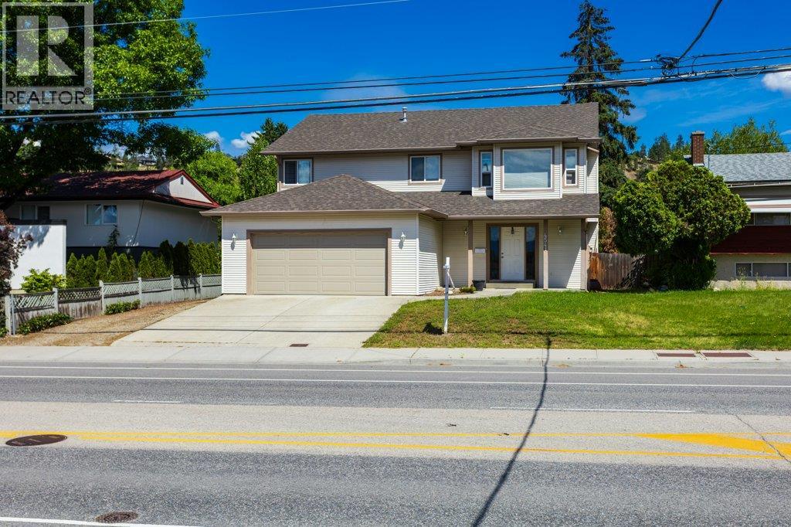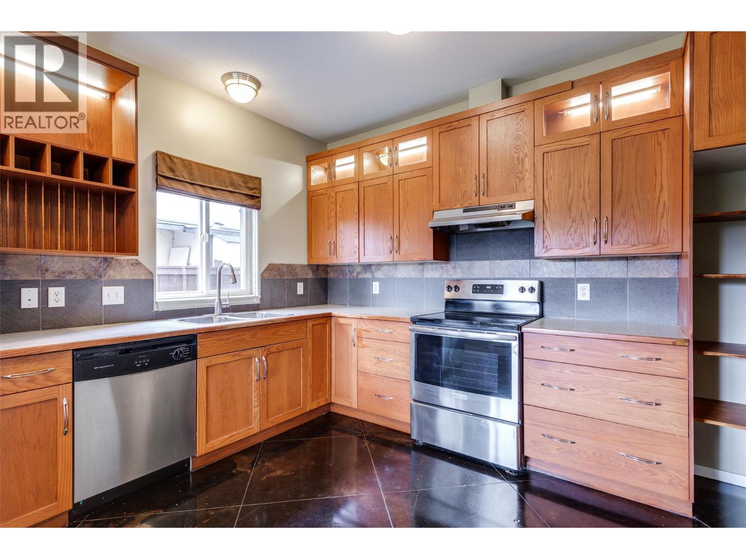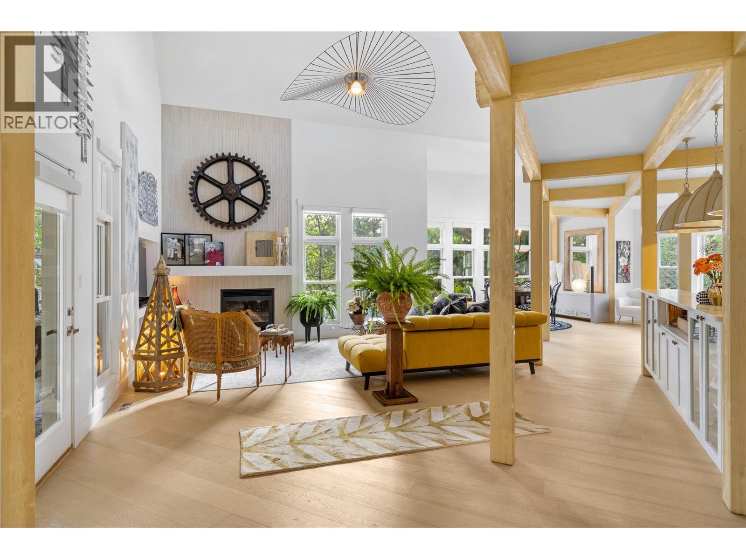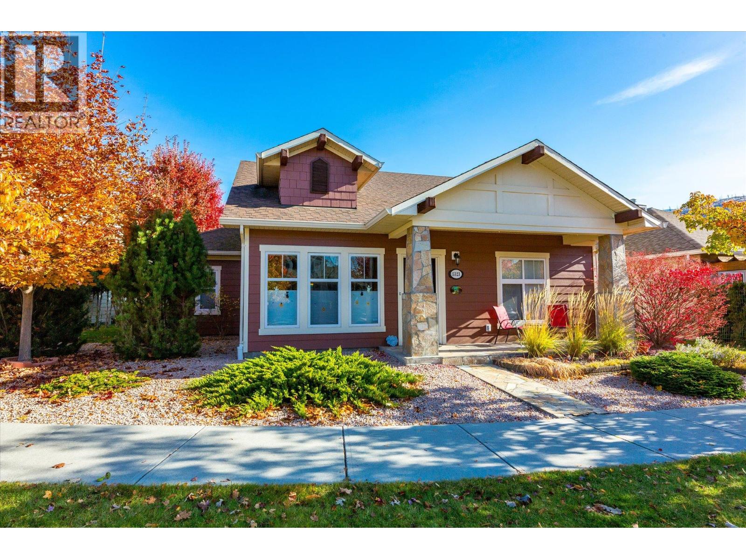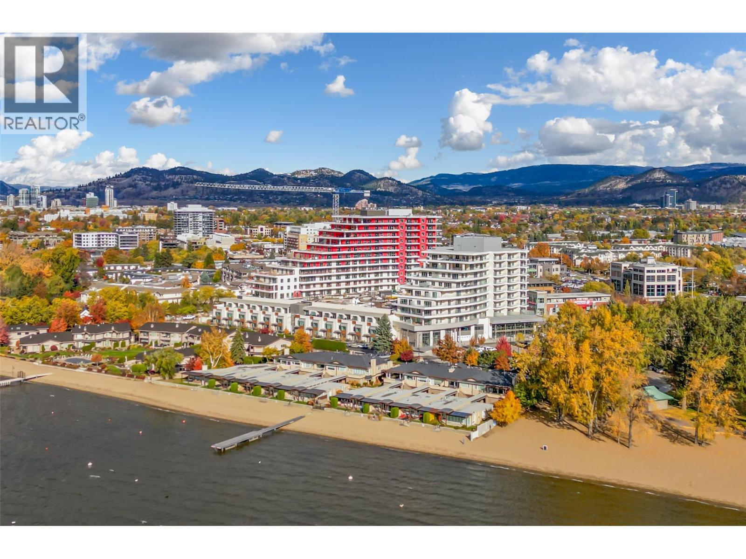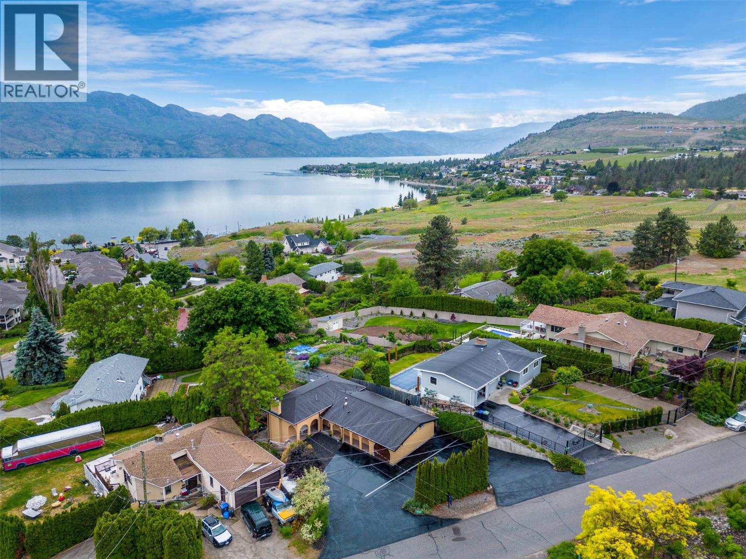- Houseful
- BC
- West Kelowna
- Shannon Lake
- 3285 Sundance Dr
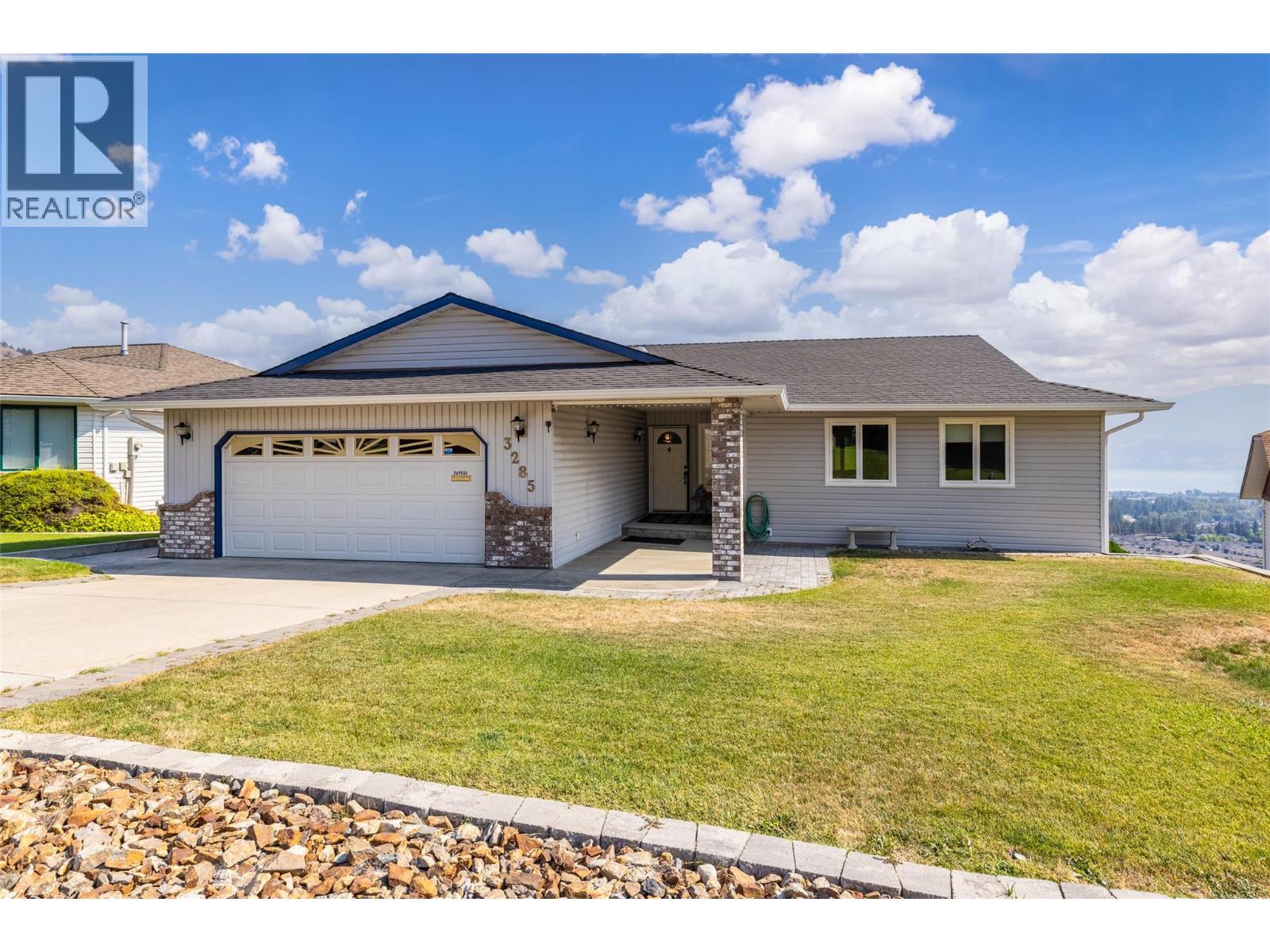
3285 Sundance Dr
3285 Sundance Dr
Highlights
Description
- Home value ($/Sqft)$304/Sqft
- Time on Houseful47 days
- Property typeSingle family
- StyleRanch
- Neighbourhood
- Median school Score
- Lot size8,276 Sqft
- Year built1989
- Garage spaces2
- Mortgage payment
Panoramic views, a bright walk-out basement, and over 3,000 sq ft of living space—welcome to this 4-bedroom, 3-bath rancher in West Kelowna’s sought-after Shannon Lake area. The entertainer’s kitchen features quartz countertops, a massive island, and high-end stainless steel appliances. Other updates include PEX plumbing, hardwood floors on the main level, and refreshed bathrooms with a stunning oversized shower in the basement bath. Enjoy the Okanagan lifestyle with a flat fenced yard area, covered patio, partially covered sundeck, and natural gas hookups for your BBQ and fire table. The home also offers a double garage, gas fireplace, and incredible views of Okanagan Lake, the mountains, and the city from the primary bedroom, kitchen, nook, living room, rec room, and basement bedroom. Nearby are Shannon Lake Elementary, Shannon Lake Golf Course, athletic fields, and parks—everything you need for family living or relaxed retirement. (id:63267)
Home overview
- Cooling Central air conditioning
- Heat type Forced air, see remarks
- Sewer/ septic Municipal sewage system
- # total stories 2
- Roof Unknown
- Fencing Fence
- # garage spaces 2
- # parking spaces 4
- Has garage (y/n) Yes
- # full baths 3
- # total bathrooms 3.0
- # of above grade bedrooms 4
- Flooring Carpeted, hardwood, tile
- Has fireplace (y/n) Yes
- Subdivision Shannon lake
- View City view, lake view, mountain view, valley view
- Zoning description Unknown
- Lot desc Underground sprinkler
- Lot dimensions 0.19
- Lot size (acres) 0.19
- Building size 3073
- Listing # 10362666
- Property sub type Single family residence
- Status Active
- Bedroom 6.121m X 4.013m
Level: Basement - Recreational room 9.525m X 8.712m
Level: Basement - Den 5.207m X 3.15m
Level: Basement - Bathroom (# of pieces - 3) 2.642m X 2.311m
Level: Basement - Foyer 3.226m X 2.845m
Level: Main - Ensuite bathroom (# of pieces - 3) 3.2m X 1.981m
Level: Main - Laundry 3.404m X 2.261m
Level: Main - Kitchen 6.172m X 5.537m
Level: Main - Primary bedroom 5.156m X 3.658m
Level: Main - Bathroom (# of pieces - 4) 2.997m X 1.981m
Level: Main - Bedroom 4.496m X 3.099m
Level: Main - Dining nook 2.642m X 2.388m
Level: Main - Bedroom 4.496m X 3.048m
Level: Main - Living room 6.68m X 3.708m
Level: Main
- Listing source url Https://www.realtor.ca/real-estate/28864352/3285-sundance-drive-west-kelowna-shannon-lake
- Listing type identifier Idx

$-2,493
/ Month




